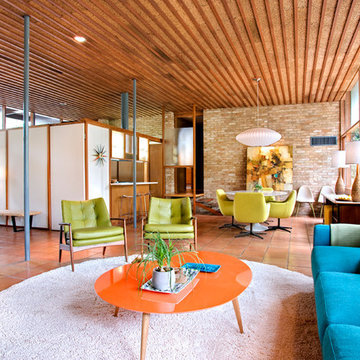Idées déco de pièces à vivre avec un sol bleu et un sol orange
Trier par :
Budget
Trier par:Populaires du jour
61 - 80 sur 2 744 photos
1 sur 3
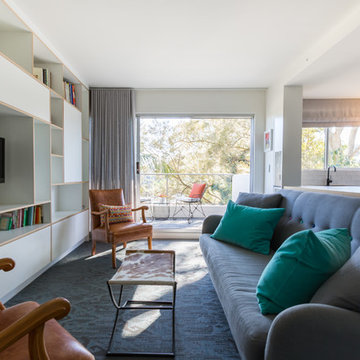
contemporary apartment
Inspiration pour un petit salon minimaliste ouvert avec un mur blanc, un sol en linoléum, aucune cheminée, un téléviseur fixé au mur et un sol bleu.
Inspiration pour un petit salon minimaliste ouvert avec un mur blanc, un sol en linoléum, aucune cheminée, un téléviseur fixé au mur et un sol bleu.

Aménagement d'un salon contemporain avec un mur vert, un sol en bois brun, une cheminée ribbon et un sol orange.

Exemple d'un salon moderne ouvert avec aucun téléviseur, un sol en ardoise, un sol bleu et éclairage.

Idée de décoration pour un salon tradition de taille moyenne et ouvert avec une salle de réception, un mur beige, un sol en bois brun, une cheminée standard, un manteau de cheminée en bois, aucun téléviseur, un sol bleu et éclairage.
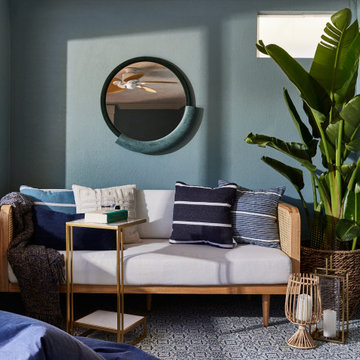
This sunroom boasts blues in all ways; through the wall color, the patterned cement tile, the cozy bean bag, and accent pillows on the day bed.
Cette photo montre une petite véranda méditerranéenne avec un sol en carrelage de céramique, un plafond standard et un sol bleu.
Cette photo montre une petite véranda méditerranéenne avec un sol en carrelage de céramique, un plafond standard et un sol bleu.
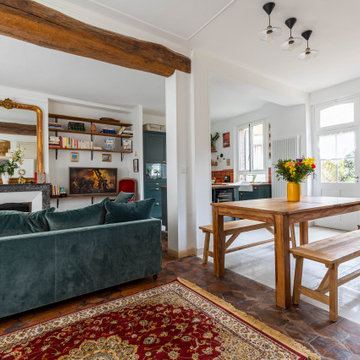
Cette image montre une salle de séjour traditionnelle de taille moyenne et ouverte avec un mur blanc, tomettes au sol, une cheminée standard, un manteau de cheminée en pierre, un téléviseur fixé au mur, un sol orange et poutres apparentes.

This living room now shares a shiplap wall with the dining room above. The charcoal painted fireplace surround and mantel give a WOW first impression and warms the color scheme. The picture frame was painted to match and the hardware on the window treatments compliments the design.
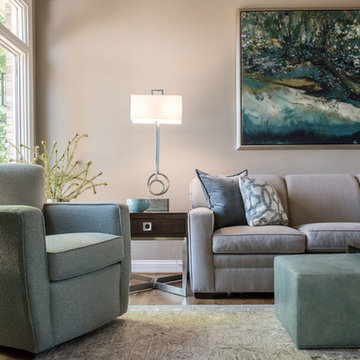
LIVING ROOM
This week’s post features our Lake Forest Freshen Up: Living Room + Dining Room for the homeowners who relocated from California. The first thing we did was remove a large built-in along the longest wall and re-orient the television to a shorter wall. This allowed us to place the sofa which is the largest piece of furniture along the long wall and made the traffic flow from the Foyer to the Kitchen much easier. Now the beautiful stone fireplace is the focal point and the seating arrangement is cozy. We painted the walls Sherwin Williams’ Tony Taupe (SW7039). The mantle was originally white so we warmed it up with Sherwin Williams’ Gauntlet Gray (SW7019). We kept the upholstery neutral with warm gray tones and added pops of turquoise and silver.
We tackled the large angled wall with an oversized print in vivid blues and greens. The extra tall contemporary lamps balance out the artwork. I love the end tables with the mixture of metal and wood, but my favorite piece is the leather ottoman with slide tray – it’s gorgeous and functional!
The homeowner’s curio cabinet was the perfect scale for this wall and her art glass collection bring more color into the space.
The large octagonal mirror was perfect for above the mantle. The homeowner wanted something unique to accessorize the mantle, and these “oil cans” fit the bill. A geometric fireplace screen completes the look.
The hand hooked rug with its subtle pattern and touches of gray and turquoise ground the seating area and brings lots of warmth to the room.
DINING ROOM
There are only 2 walls in this Dining Room so we wanted to add a strong color with Sherwin Williams’ Cadet (SW9143). Utilizing the homeowners’ existing furniture, we added artwork that pops off the wall, a modern rug which adds interest and softness, and this stunning chandelier which adds a focal point and lots of bling!
The Lake Forest Freshen Up: Living Room + Dining Room really reflects the homeowners’ transitional style, and the color palette is sophisticated and inviting. Enjoy!
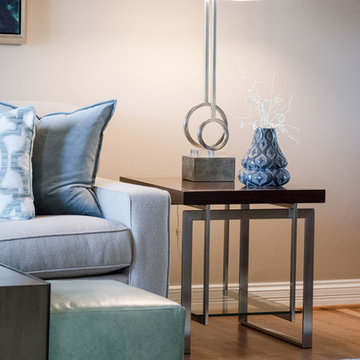
LIVING ROOM
This week’s post features our Lake Forest Freshen Up: Living Room + Dining Room for the homeowners who relocated from California. The first thing we did was remove a large built-in along the longest wall and re-orient the television to a shorter wall. This allowed us to place the sofa which is the largest piece of furniture along the long wall and made the traffic flow from the Foyer to the Kitchen much easier. Now the beautiful stone fireplace is the focal point and the seating arrangement is cozy. We painted the walls Sherwin Williams’ Tony Taupe (SW7039). The mantle was originally white so we warmed it up with Sherwin Williams’ Gauntlet Gray (SW7019). We kept the upholstery neutral with warm gray tones and added pops of turquoise and silver.
We tackled the large angled wall with an oversized print in vivid blues and greens. The extra tall contemporary lamps balance out the artwork. I love the end tables with the mixture of metal and wood, but my favorite piece is the leather ottoman with slide tray – it’s gorgeous and functional!
The homeowner’s curio cabinet was the perfect scale for this wall and her art glass collection bring more color into the space.
The large octagonal mirror was perfect for above the mantle. The homeowner wanted something unique to accessorize the mantle, and these “oil cans” fit the bill. A geometric fireplace screen completes the look.
The hand hooked rug with its subtle pattern and touches of gray and turquoise ground the seating area and brings lots of warmth to the room.
DINING ROOM
There are only 2 walls in this Dining Room so we wanted to add a strong color with Sherwin Williams’ Cadet (SW9143). Utilizing the homeowners’ existing furniture, we added artwork that pops off the wall, a modern rug which adds interest and softness, and this stunning chandelier which adds a focal point and lots of bling!
The Lake Forest Freshen Up: Living Room + Dining Room really reflects the homeowners’ transitional style, and the color palette is sophisticated and inviting. Enjoy!
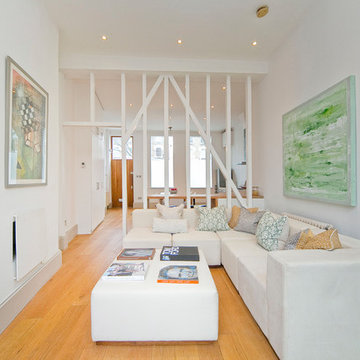
Cette photo montre un salon tendance fermé avec une salle de réception, un mur blanc, un sol en bois brun, une cheminée ribbon, un manteau de cheminée en plâtre, aucun téléviseur et un sol orange.
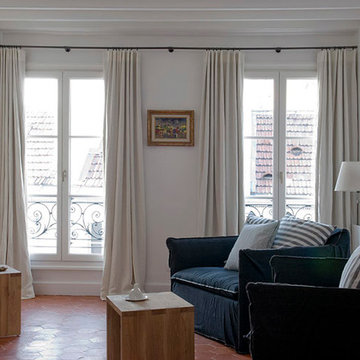
Salon avec vue sur les toits de Paris. Rideaux en grosse toile de coton blanc. Ferronnerie de fenêtres anciennes et tommettes récupérées.
Aménagement d'un salon classique de taille moyenne avec un mur beige, tomettes au sol, un téléviseur indépendant et un sol orange.
Aménagement d'un salon classique de taille moyenne avec un mur beige, tomettes au sol, un téléviseur indépendant et un sol orange.
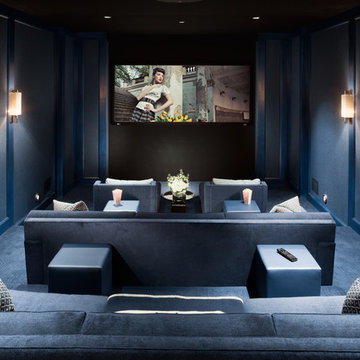
William Psolka, psolka-photo.com
Aménagement d'une grande salle de cinéma classique fermée avec un mur bleu, moquette, un écran de projection et un sol bleu.
Aménagement d'une grande salle de cinéma classique fermée avec un mur bleu, moquette, un écran de projection et un sol bleu.
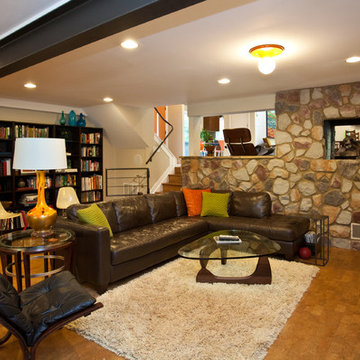
Atlanta mid-century modern home designed by Dencity LLC and built by Cablik Enterprises. Photo by AWH Photo & Design.
Réalisation d'un salon vintage avec un sol en bois brun, aucune cheminée, un mur beige et un sol orange.
Réalisation d'un salon vintage avec un sol en bois brun, aucune cheminée, un mur beige et un sol orange.

The owners spend a great deal of time outdoors and desperately desired a living room open to the elements and set up for long days and evenings of entertaining in the beautiful New England air. KMA’s goal was to give the owners an outdoor space where they can enjoy warm summer evenings with a glass of wine or a beer during football season.
The floor will incorporate Natural Blue Cleft random size rectangular pieces of bluestone that coordinate with a feature wall made of ledge and ashlar cuts of the same stone.
The interior walls feature weathered wood that complements a rich mahogany ceiling. Contemporary fans coordinate with three large skylights, and two new large sliding doors with transoms.
Other features are a reclaimed hearth, an outdoor kitchen that includes a wine fridge, beverage dispenser (kegerator!), and under-counter refrigerator. Cedar clapboards tie the new structure with the existing home and a large brick chimney ground the feature wall while providing privacy from the street.
The project also includes space for a grill, fire pit, and pergola.
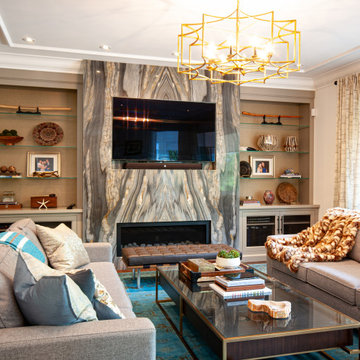
Inspiration pour un grand salon traditionnel ouvert avec une salle de réception, un mur blanc, moquette, une cheminée ribbon, un manteau de cheminée en pierre, un téléviseur encastré et un sol bleu.
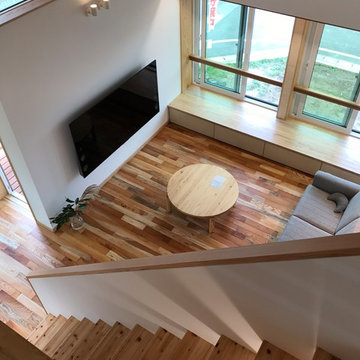
design&technology
Inspiration pour un salon design fermé avec un mur blanc, un sol en bois brun, aucune cheminée, un téléviseur fixé au mur et un sol orange.
Inspiration pour un salon design fermé avec un mur blanc, un sol en bois brun, aucune cheminée, un téléviseur fixé au mur et un sol orange.
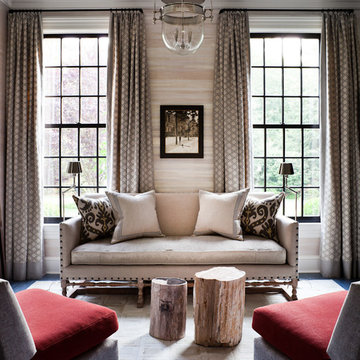
Zach DeSart
Idée de décoration pour un salon tradition avec une salle de réception, un mur beige, parquet foncé et un sol bleu.
Idée de décoration pour un salon tradition avec une salle de réception, un mur beige, parquet foncé et un sol bleu.
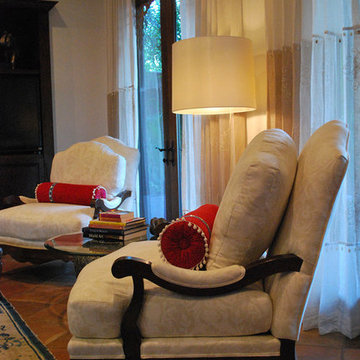
Interior Designer: Moxie Design, LLC
Cette photo montre un salon méditerranéen de taille moyenne et ouvert avec une salle de réception, un mur beige, tomettes au sol, aucune cheminée, aucun téléviseur et un sol orange.
Cette photo montre un salon méditerranéen de taille moyenne et ouvert avec une salle de réception, un mur beige, tomettes au sol, aucune cheminée, aucun téléviseur et un sol orange.
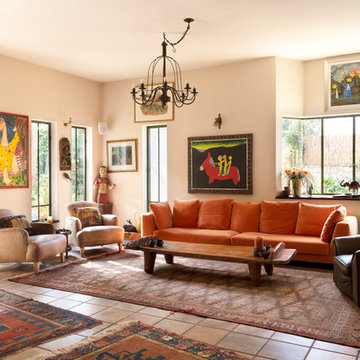
Cette image montre un salon bohème de taille moyenne avec un mur beige, tomettes au sol et un sol orange.
Idées déco de pièces à vivre avec un sol bleu et un sol orange
4




