Idées déco de pièces à vivre avec un téléviseur fixé au mur et un sol bleu
Trier par :
Budget
Trier par:Populaires du jour
1 - 20 sur 235 photos
1 sur 3

A stair tower provides a focus form the main floor hallway. 22 foot high glass walls wrap the stairs which also open to a two story family room. A wide fireplace wall is flanked by recessed art niches.
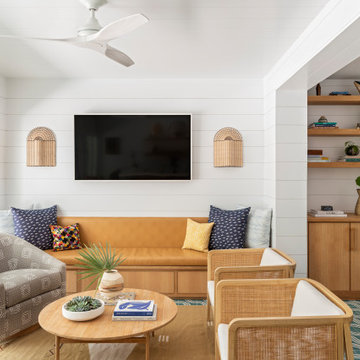
Cette photo montre un salon bord de mer avec un mur blanc, un téléviseur fixé au mur, un sol bleu et du lambris de bois.

The lake level of this home was dark and dreary. Everywhere you looked, there was brown... dark brown painted window casings, door casings, and baseboards... brown stained concrete (in bad shape), brown wood countertops, brown backsplash tile, and black cabinetry. We refinished the concrete floor into a beautiful water blue, removed the rustic stone fireplace and created a beautiful quartzite stone surround, used quartzite countertops that flow with the new marble mosaic backsplash, lightened up the cabinetry in a soft gray, and added lots of layers of color in the furnishings. The result is was a fun space to hang out with family and friends.
Rugs by Roya Rugs, sofa by Tomlinson, sofa fabric by Cowtan & Tout, bookshelves by Vanguard, coffee table by ST2, floor lamp by Vistosi.
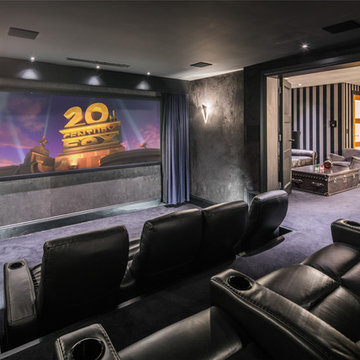
Idées déco pour une salle de cinéma contemporaine fermée avec un mur gris, moquette, un téléviseur fixé au mur et un sol bleu.
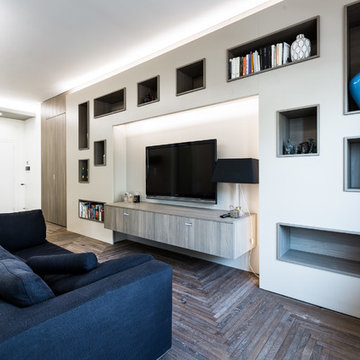
Aménagement d'une salle de séjour contemporaine ouverte avec une bibliothèque ou un coin lecture, un mur blanc, parquet foncé, un téléviseur fixé au mur, aucune cheminée et un sol bleu.
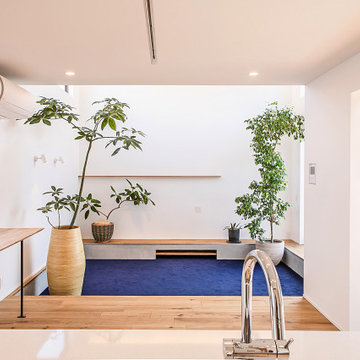
水盤のゆらぎがある美と機能 京都桜井の家
古くからある閑静な分譲地に建つ家。
周囲は住宅に囲まれており、いかにプライバシーを保ちながら、
開放的な空間を創ることができるかが今回のプロジェクトの課題でした。
そこでファサードにはほぼ窓は設けず、
中庭を造りプライベート空間を確保し、
そこに水盤を設け、日中は太陽光が水面を照らし光の揺らぎが天井に映ります。
夜はその水盤にライトをあて水面を照らし特別な空間を演出しています。
この水盤の水は、この建物の屋根から樋をつたってこの水盤に溜まります。
この水は災害時の非常用水や、植物の水やりにも活用できるようにしています。
建物の中に入ると明るい空間が広がります。
HALLからリビングやダイニングをつなぐ通路は廊下とはとらえず、
中庭のデッキとつなぐ居室として考えています。
この部分は吹き抜けになっており、上部からの光も沢山取り込むことができます。
基本的に空間はつながっており空調の効率化を図っています。
Design : 殿村 明彦 (COLOR LABEL DESIGN OFFICE)
Photograph : 川島 英雄
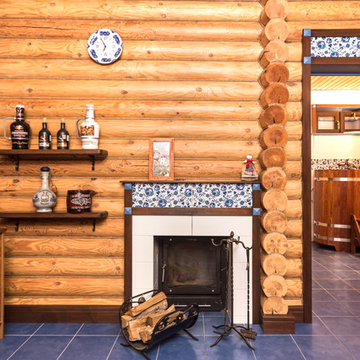
Архитектурно-дизайнерское бюро "5идей"
Inspiration pour un petit salon rustique fermé avec un mur marron, un sol en carrelage de céramique, une cheminée standard, un manteau de cheminée en carrelage, un téléviseur fixé au mur et un sol bleu.
Inspiration pour un petit salon rustique fermé avec un mur marron, un sol en carrelage de céramique, une cheminée standard, un manteau de cheminée en carrelage, un téléviseur fixé au mur et un sol bleu.
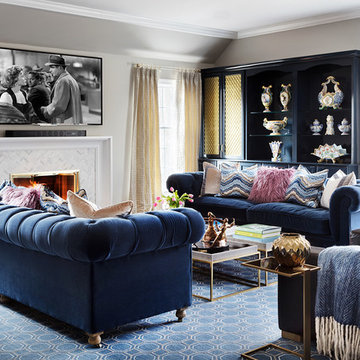
Inspiration pour une salle de séjour traditionnelle avec un mur gris, moquette, une cheminée standard, un manteau de cheminée en carrelage, un téléviseur fixé au mur et un sol bleu.
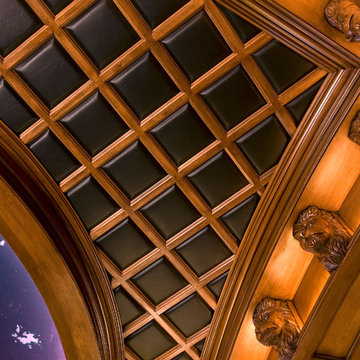
This home theatre features custom-made wooden columns, leather tiled ceiling, six foot wide performance stage, wood paneling and custom "constellation" ceiling center. The beautifully stained Alder hardwood really makes this room a gem.
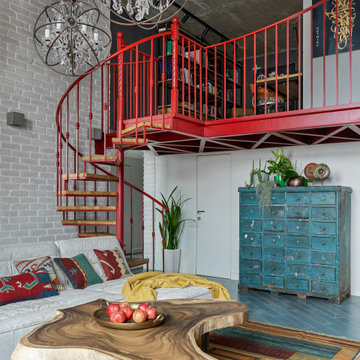
Авторы проекта:
Макс Жуков
Виктор Штефан
Стиль: Даша Соболева
Фото: Сергей Красюк
Cette photo montre un salon mansardé ou avec mezzanine industriel de taille moyenne avec un mur blanc, un sol en bois brun, une cheminée d'angle, un manteau de cheminée en métal, un téléviseur fixé au mur et un sol bleu.
Cette photo montre un salon mansardé ou avec mezzanine industriel de taille moyenne avec un mur blanc, un sol en bois brun, une cheminée d'angle, un manteau de cheminée en métal, un téléviseur fixé au mur et un sol bleu.

Cristina Danielle Photography
Cette photo montre un grand salon bord de mer ouvert avec une cheminée standard, un manteau de cheminée en brique, un mur gris, moquette, un téléviseur fixé au mur et un sol bleu.
Cette photo montre un grand salon bord de mer ouvert avec une cheminée standard, un manteau de cheminée en brique, un mur gris, moquette, un téléviseur fixé au mur et un sol bleu.
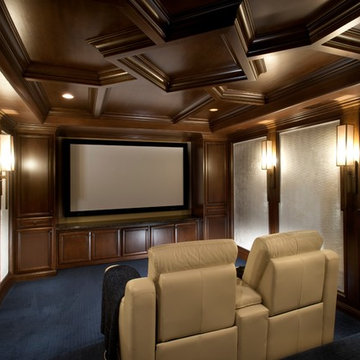
Inspiration pour une salle de cinéma traditionnelle de taille moyenne avec moquette, un téléviseur fixé au mur et un sol bleu.
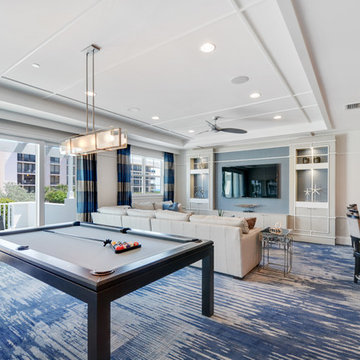
Réalisation d'un grand salon tradition fermé avec un mur blanc, parquet clair, un téléviseur fixé au mur, un sol bleu et aucune cheminée.
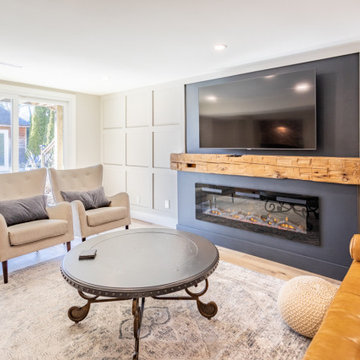
Cette photo montre un salon nature de taille moyenne avec un mur blanc, parquet clair, cheminée suspendue, un manteau de cheminée en bois, un téléviseur fixé au mur, un sol bleu et boiseries.
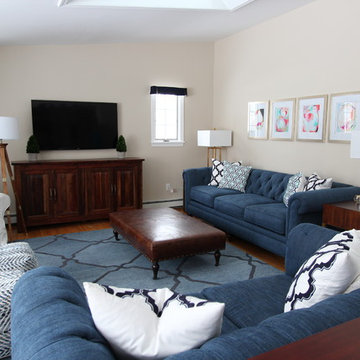
Photo: Woodland Road Design, LLC
This family room is perfect for casual gatherings with friends and family. The Andover Leather ottoman from Wayfair is generously sized, as are the navy Chesterfield sofa & loveseat. The reclaimed wood on the Bowry Media Console from Pottery Barn adds a warm touch to the space.
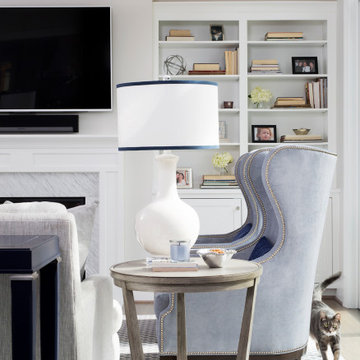
Comfortable and welcoming blue & white living room with wingback chairs, beige sofa, built-in storage, and fireplace with marble surround
Photo by Stacy Zarin Goldberg Photography

Here is the completed family room looking southwest. We raised the the bottom chord of the roof truss to gain ceiling height from 8ft to 10ft. We enlarged the connection between the family rm and new kitchen to make it one space. The mantle was refinished and tile was added around the fireplace. New book shelves were added flanking the fireplace.
Chris Marshall
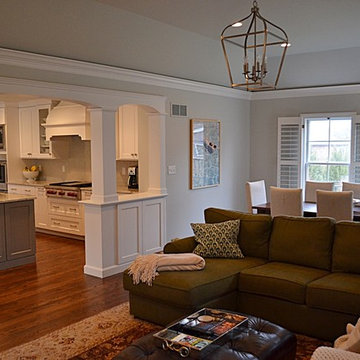
Here is the completed family room looking North. We raised the the bottom chord of the roof truss to gain ceiling height from 8ft to 10ft. We enlarged the connection between the family rm and new kitchen to make it one space.
Chris Marshall

After shot of the family room built in area
Custom white built in bookcase. Always display your accessories with the right amount
Idée de décoration pour une grande salle de séjour tradition ouverte avec un mur bleu, moquette, une cheminée standard, un manteau de cheminée en bois, un téléviseur fixé au mur et un sol bleu.
Idée de décoration pour une grande salle de séjour tradition ouverte avec un mur bleu, moquette, une cheminée standard, un manteau de cheminée en bois, un téléviseur fixé au mur et un sol bleu.

Cette image montre un salon mansardé ou avec mezzanine urbain avec un mur gris, un téléviseur fixé au mur, un sol bleu et un manteau de cheminée en pierre.
Idées déco de pièces à vivre avec un téléviseur fixé au mur et un sol bleu
1



