Idées déco de pièces à vivre avec un sol en ardoise
Trier par :
Budget
Trier par:Populaires du jour
1 - 10 sur 10 photos
1 sur 3
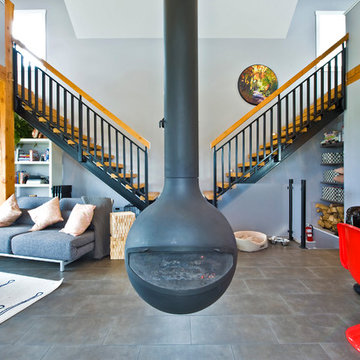
Our clients approached us with what appeared to be a short and simple wish list for their custom build. They required a contemporary cabin of less than 950 square feet with space for their family, including three children, room for guests – plus, a detached building to house their 28 foot sailboat. The challenge was the available 2500 square foot building envelope. Fortunately, the land backed onto a communal green space allowing us to place the cabin up against the rear property line, providing room at the front of the lot for the 37 foot-long boat garage with loft above. The open plan of the home’s main floor complements the upper lofts that are accessed by sleek wood and steel stairs. The parents and the children’s area overlook the living spaces below including an impressive wood-burning fireplace suspended from a 16 foot chimney.
http://www.lipsettphotographygroup.com/

This was taken for an article in the May 2012 Western Living issue.
Cette image montre une petite salle de séjour chalet ouverte avec un mur jaune et un sol en ardoise.
Cette image montre une petite salle de séjour chalet ouverte avec un mur jaune et un sol en ardoise.

Photography by Lissa Gotwals
Idées déco pour une grande véranda campagne avec un sol en ardoise, une cheminée standard, un manteau de cheminée en brique, un puits de lumière et un sol gris.
Idées déco pour une grande véranda campagne avec un sol en ardoise, une cheminée standard, un manteau de cheminée en brique, un puits de lumière et un sol gris.

Photographer: Jay Goodrich
This 2800 sf single-family home was completed in 2009. The clients desired an intimate, yet dynamic family residence that reflected the beauty of the site and the lifestyle of the San Juan Islands. The house was built to be both a place to gather for large dinners with friends and family as well as a cozy home for the couple when they are there alone.
The project is located on a stunning, but cripplingly-restricted site overlooking Griffin Bay on San Juan Island. The most practical area to build was exactly where three beautiful old growth trees had already chosen to live. A prior architect, in a prior design, had proposed chopping them down and building right in the middle of the site. From our perspective, the trees were an important essence of the site and respectfully had to be preserved. As a result we squeezed the programmatic requirements, kept the clients on a square foot restriction and pressed tight against property setbacks.
The delineate concept is a stone wall that sweeps from the parking to the entry, through the house and out the other side, terminating in a hook that nestles the master shower. This is the symbolic and functional shield between the public road and the private living spaces of the home owners. All the primary living spaces and the master suite are on the water side, the remaining rooms are tucked into the hill on the road side of the wall.
Off-setting the solid massing of the stone walls is a pavilion which grabs the views and the light to the south, east and west. Built in a position to be hammered by the winter storms the pavilion, while light and airy in appearance and feeling, is constructed of glass, steel, stout wood timbers and doors with a stone roof and a slate floor. The glass pavilion is anchored by two concrete panel chimneys; the windows are steel framed and the exterior skin is of powder coated steel sheathing.

Idées déco pour un très grand salon montagne avec un sol en ardoise, une cheminée standard, un manteau de cheminée en pierre et éclairage.
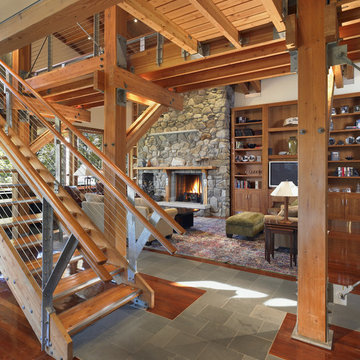
Cette image montre un salon design avec un manteau de cheminée en pierre, un sol en ardoise et éclairage.
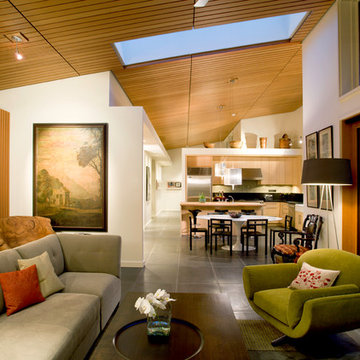
Lara Swimmer
Idées déco pour un salon contemporain ouvert avec un mur blanc et un sol en ardoise.
Idées déco pour un salon contemporain ouvert avec un mur blanc et un sol en ardoise.
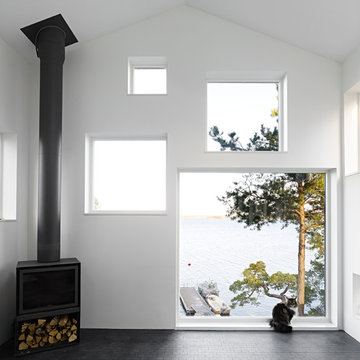
Brendan Austin
Réalisation d'un grand salon nordique ouvert avec une salle de réception, un mur blanc, un sol en ardoise, un poêle à bois et aucun téléviseur.
Réalisation d'un grand salon nordique ouvert avec une salle de réception, un mur blanc, un sol en ardoise, un poêle à bois et aucun téléviseur.
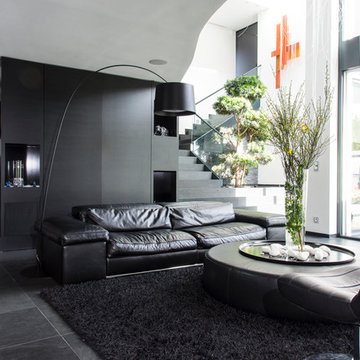
SMITH
Cette photo montre un grand salon tendance ouvert avec un sol en ardoise, un téléviseur fixé au mur, un mur noir, aucune cheminée et canapé noir.
Cette photo montre un grand salon tendance ouvert avec un sol en ardoise, un téléviseur fixé au mur, un mur noir, aucune cheminée et canapé noir.
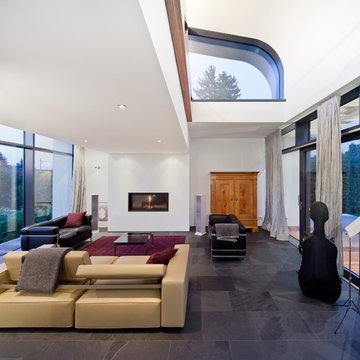
Daniel Vieser, Karlsruhe
Idée de décoration pour un très grand salon design ouvert avec une salle de musique, un mur blanc, un sol en ardoise, une cheminée ribbon et un manteau de cheminée en plâtre.
Idée de décoration pour un très grand salon design ouvert avec une salle de musique, un mur blanc, un sol en ardoise, une cheminée ribbon et un manteau de cheminée en plâtre.
Idées déco de pièces à vivre avec un sol en ardoise
1



