Idées déco de pièces à vivre avec un mur beige et un sol en brique
Trier par :
Budget
Trier par:Populaires du jour
1 - 20 sur 138 photos
1 sur 3

Angle Eye Photography
Idées déco pour une grande salle de séjour classique ouverte avec un mur beige, un sol en brique, une cheminée standard, un manteau de cheminée en bois, un téléviseur encastré et un sol marron.
Idées déco pour une grande salle de séjour classique ouverte avec un mur beige, un sol en brique, une cheminée standard, un manteau de cheminée en bois, un téléviseur encastré et un sol marron.
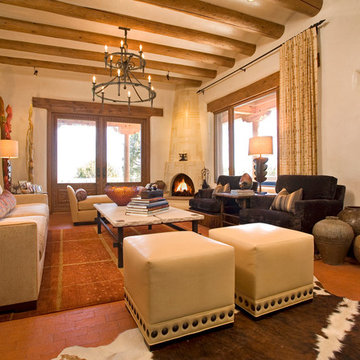
Interior Design Lisa Samuel
Furniture Design Lisa Samuel
Fireplace by Ursula Bolimowski
Photo by Daniel Nadelbach
Idée de décoration pour un grand salon méditerranéen ouvert avec une salle de réception, un mur beige, un sol en brique, une cheminée d'angle et aucun téléviseur.
Idée de décoration pour un grand salon méditerranéen ouvert avec une salle de réception, un mur beige, un sol en brique, une cheminée d'angle et aucun téléviseur.
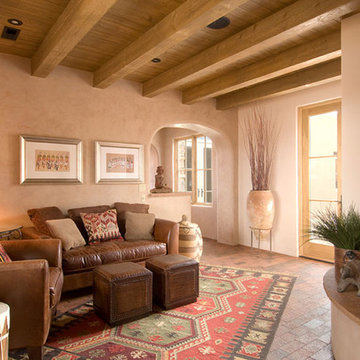
Aménagement d'un salon sud-ouest américain de taille moyenne et ouvert avec un sol en brique, un manteau de cheminée en béton, une salle de réception, un mur beige, une cheminée d'angle, aucun téléviseur et un sol marron.
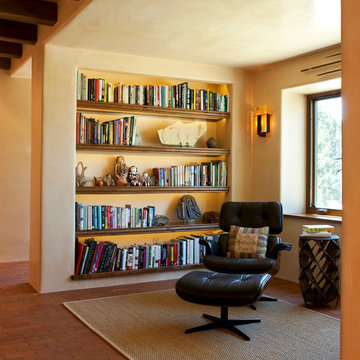
Exemple d'une salle de séjour méditerranéenne avec une bibliothèque ou un coin lecture, un mur beige et un sol en brique.

Cette image montre un grand salon sud-ouest américain ouvert avec une salle de réception, un mur beige, un sol en brique, une cheminée standard, un manteau de cheminée en béton, aucun téléviseur, un sol marron, poutres apparentes, un plafond voûté et un plafond en bois.
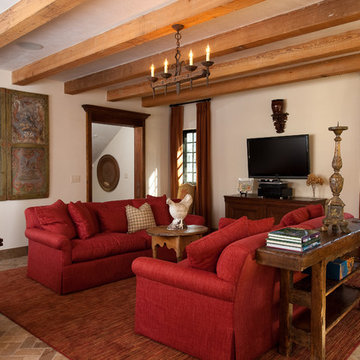
Living Room with Natural Wood Beams and Antique Furniture
Exemple d'un salon montagne de taille moyenne et fermé avec un sol en brique, un mur beige et un téléviseur fixé au mur.
Exemple d'un salon montagne de taille moyenne et fermé avec un sol en brique, un mur beige et un téléviseur fixé au mur.
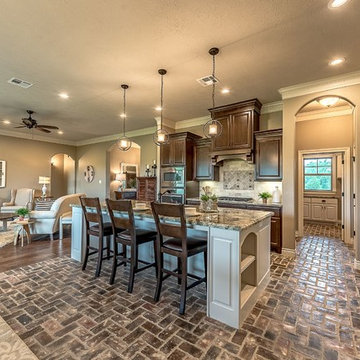
Multi Level perimeter cabinet feature Cabinet with side panels for Built-in Refrigerator, 36" cook top and Built in Microwave and Single Oven
Large 9 1/2' island features wine rack on one end and bookcase for cookbooks at the other end with ample room for seating.
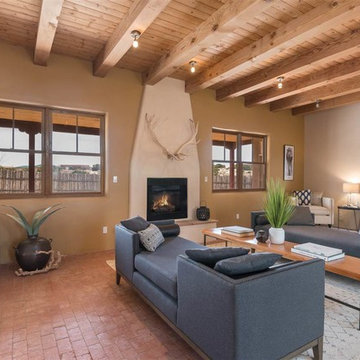
Sotheby's Realty
Cette image montre un grand salon sud-ouest américain ouvert avec un mur beige, un sol en brique, une cheminée standard, un manteau de cheminée en plâtre, aucun téléviseur et un sol marron.
Cette image montre un grand salon sud-ouest américain ouvert avec un mur beige, un sol en brique, une cheminée standard, un manteau de cheminée en plâtre, aucun téléviseur et un sol marron.
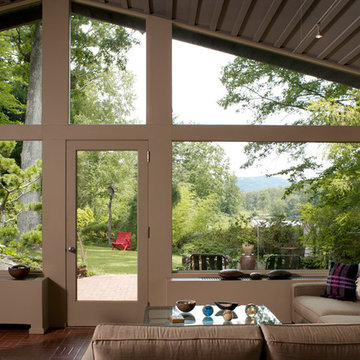
This mid-century mountain modern home was originally designed in the early 1950s. The house has ample windows that provide dramatic views of the adjacent lake and surrounding woods. The current owners wanted to only enhance the home subtly, not alter its original character. The majority of exterior and interior materials were preserved, while the plan was updated with an enhanced kitchen and master suite. Added daylight to the kitchen was provided by the installation of a new operable skylight. New large format porcelain tile and walnut cabinets in the master suite provided a counterpoint to the primarily painted interior with brick floors.

Wall color: Sherwin Williams 7632 )Modern Gray)
Trim color: Sherwin Williams 7008 (Alabaster)
Barn door color: Sherwin Williams 7593 (Rustic Red)
Brick: Old Carolina, Savannah Gray
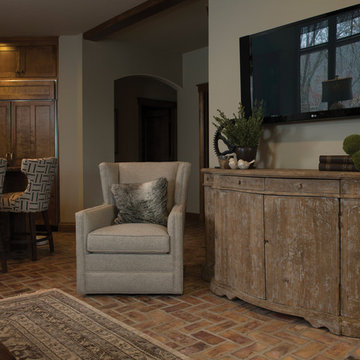
Photos by Randy Colwell
Cette photo montre une salle de séjour chic de taille moyenne et fermée avec un mur beige, un sol en brique et un téléviseur fixé au mur.
Cette photo montre une salle de séjour chic de taille moyenne et fermée avec un mur beige, un sol en brique et un téléviseur fixé au mur.
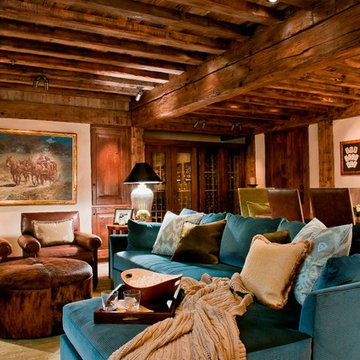
Pearson Design Group Architects // Haven Interior Design // Audrey Hall Photography
Idée de décoration pour une salle de séjour chalet fermée avec un mur beige et un sol en brique.
Idée de décoration pour une salle de séjour chalet fermée avec un mur beige et un sol en brique.
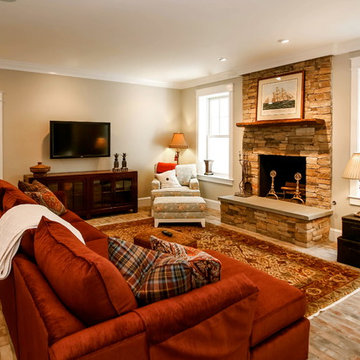
Idée de décoration pour une salle de séjour tradition avec un mur beige, un sol en brique, une cheminée standard et un téléviseur fixé au mur.

Habiter-travailler dans la campagne percheronne. Transformation d'une ancienne grange en salon et bureau vitré avec bibliothèque pignon, accès par mezzanine et escalier acier, murs à la chaux, sol briques, bardage sous-pente en marronnier.
Idées déco pour un salon méditerranéen avec un mur beige, un sol en brique, une cheminée standard et un sol rouge.
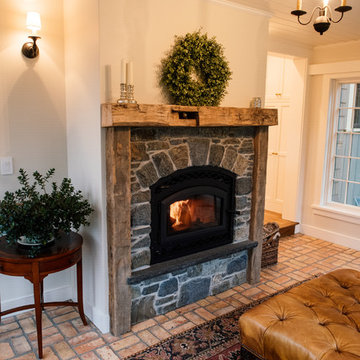
Copyright 2017 William Merriman Architects. Photograph by Erica Rose Photography.
Réalisation d'un salon chalet de taille moyenne et fermé avec une salle de réception, un mur beige, un sol en brique, une cheminée standard, un manteau de cheminée en pierre, aucun téléviseur et un sol rouge.
Réalisation d'un salon chalet de taille moyenne et fermé avec une salle de réception, un mur beige, un sol en brique, une cheminée standard, un manteau de cheminée en pierre, aucun téléviseur et un sol rouge.
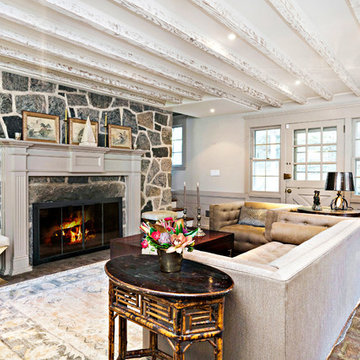
Cozy living room complete with exposed wood beams, stone wall with large fireplace, large mantle painted same color as surrounding trim. Neutral streamlined furnishings for antique, old world hard finishes
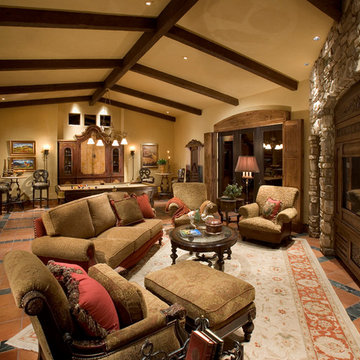
Anita Lang - IMI Design - Scottsdale, AZ
Aménagement d'un très grand salon méditerranéen ouvert avec une salle de réception, un mur beige, un sol en brique, une cheminée standard, un manteau de cheminée en pierre, un téléviseur encastré et un sol rouge.
Aménagement d'un très grand salon méditerranéen ouvert avec une salle de réception, un mur beige, un sol en brique, une cheminée standard, un manteau de cheminée en pierre, un téléviseur encastré et un sol rouge.
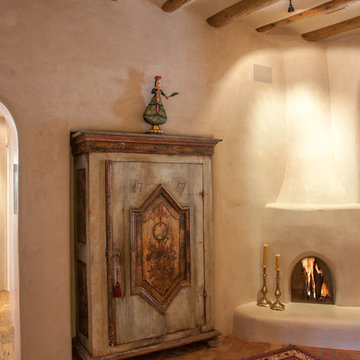
Inspiration pour un grand salon méditerranéen ouvert avec un mur beige, un sol en brique et aucune cheminée.
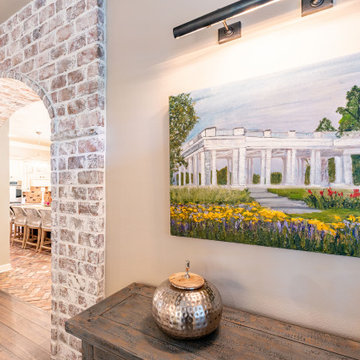
The commissioned artwork by V.noe, Vivian Griffith, is from the place where Dr. Lauren Nolen and Chase Bender eloped. You can't get much more romantic than that!
I feel like my clients see my style and come to me because they like it and trust I can put my spin on their existing furniture. For example, in the beginning Lauren requested the typical farmhouse “Joanna Gaines” look. Once we dove into other options she was able to see that we could incorporate some of those farmhouse touches by white washing the fabulous arched brick to soften the look.
Idées déco de pièces à vivre avec un mur beige et un sol en brique
1



