Idées déco de pièces à vivre avec un mur rouge et un sol en brique
Trier par :
Budget
Trier par:Populaires du jour
1 - 13 sur 13 photos
1 sur 3
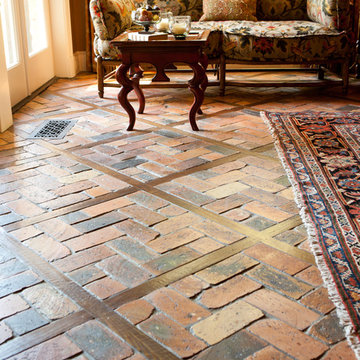
Reclaimed split brick pavers with wood pickets - a classic French-Brown floor. Please visit our website at www.french-brown.com to see more of our work.

Tom Powel Imaging
Réalisation d'un salon urbain de taille moyenne et ouvert avec un sol en brique, une cheminée standard, un manteau de cheminée en brique, une bibliothèque ou un coin lecture, un mur rouge, aucun téléviseur et un sol rouge.
Réalisation d'un salon urbain de taille moyenne et ouvert avec un sol en brique, une cheminée standard, un manteau de cheminée en brique, une bibliothèque ou un coin lecture, un mur rouge, aucun téléviseur et un sol rouge.
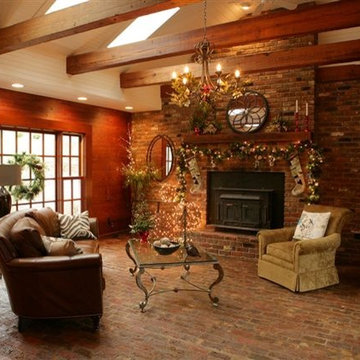
This home was originally built with premium quality salvaged materials like these 200 year old beams. The original builders sought out old mills and barns in the area and found some amazing materials. This home was built in 1967 and totally renovated and its size doubled in 2008.
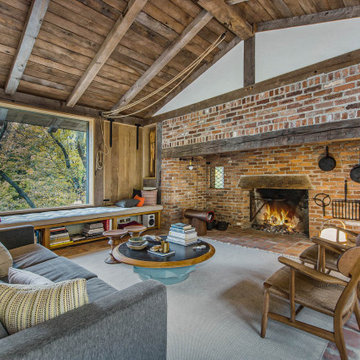
Cette photo montre un salon montagne ouvert avec un mur rouge, un sol en brique, un manteau de cheminée en brique, un sol rouge, poutres apparentes et un mur en parement de brique.
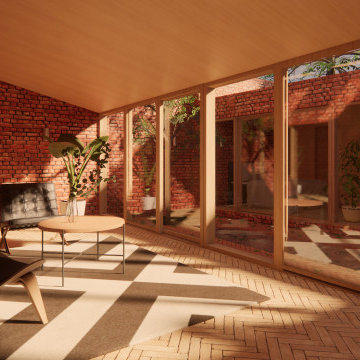
A courtyard home, made in the walled garden of a victorian terrace house off New Walk, Beverley. The home is made from reclaimed brick, cross-laminated timber and a planted lawn which makes up its biodiverse roof.
Occupying a compact urban site, surrounded by neighbours and walls on all sides, the home centres on a solar courtyard which brings natural light, air and views to the home, not unlike the peristyles of Roman Pompeii.
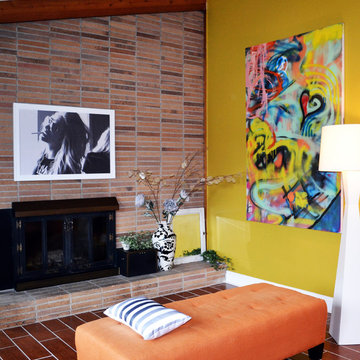
Cette image montre un salon vintage de taille moyenne et ouvert avec un mur rouge, un sol en brique, une cheminée standard, une salle de réception, un manteau de cheminée en brique, aucun téléviseur et un sol rouge.
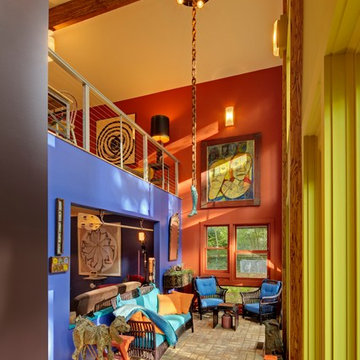
Many of the finishes were reclaimed from the previous home or from local sources. Site placement and thoughtful window selection allow for daylight to stream into the home even on a gray day. This home is LEED Platinum Certified and was built by Meadowlark Design + Build in Ann Arbor, Michigan.
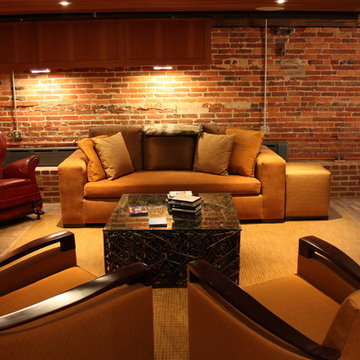
Basement living room theater with exposed brick
- Photo Credit: Atelier 11 Architecture
Réalisation d'une grande salle de cinéma victorienne fermée avec un mur rouge, un sol en brique, un écran de projection et un sol marron.
Réalisation d'une grande salle de cinéma victorienne fermée avec un mur rouge, un sol en brique, un écran de projection et un sol marron.
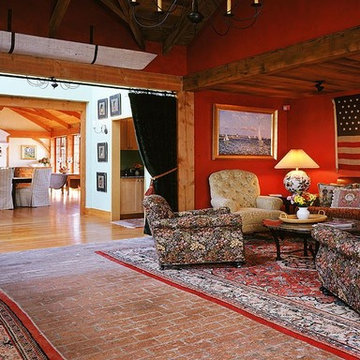
Landscape Architect: Dean Lawrence
Builder: Chip Webster Construction
Photography: Jeff Allen
Cette image montre un grand salon traditionnel fermé avec un mur rouge, un sol en brique, aucune cheminée et aucun téléviseur.
Cette image montre un grand salon traditionnel fermé avec un mur rouge, un sol en brique, aucune cheminée et aucun téléviseur.
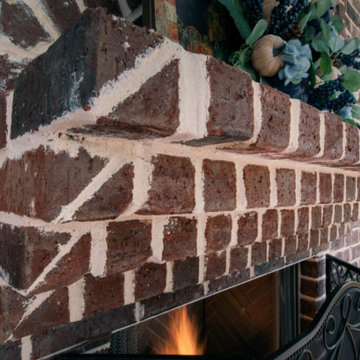
Cette image montre un salon traditionnel avec un mur rouge, un sol en brique, une cheminée standard, un manteau de cheminée en brique et un mur en parement de brique.
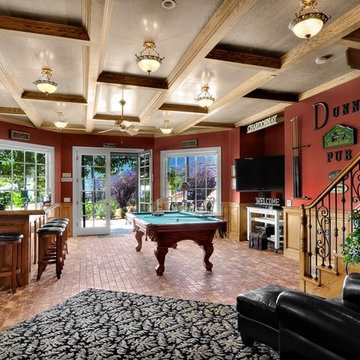
Inspiration pour une grande salle de séjour traditionnelle fermée avec un bar de salon, un mur rouge, un sol en brique, aucune cheminée, un téléviseur indépendant et un sol marron.
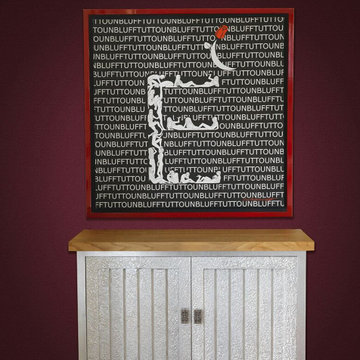
Alcuni dei nostri numerosi manifesti pubblicati sulle principali riviste d'arte della toscana e d'italia.
La nostra progettualità parte sempre dalle esigenze del cliente, che esprime ciò che gli piace e che da sfogo alla creatività di Luciano, il fondatore di Manara Design Srl.
L'incrocio fra il processo creativo di Luciano ed i gusti personali del cliente da vita ad arredi unici, originali ed irripetibili, pronti per essere goduti sia come arredi funzionali che come veri e propri pezzi unici da esposizione.
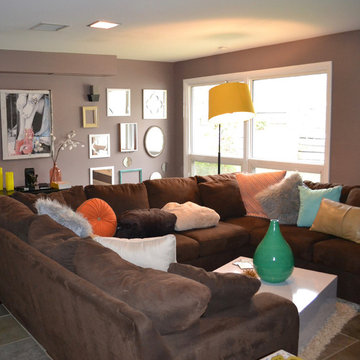
Réalisation d'un salon bohème de taille moyenne et ouvert avec un mur rouge, un sol en brique, une cheminée standard, un manteau de cheminée en métal, une salle de réception, aucun téléviseur et un sol gris.
Idées déco de pièces à vivre avec un mur rouge et un sol en brique
1



