Idées déco de pièces à vivre avec un sol en liège et un sol en brique
Trier par :
Budget
Trier par:Populaires du jour
1 - 20 sur 1 950 photos
1 sur 3
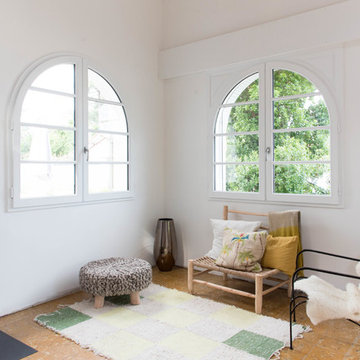
Photographie Jérémy Haureils ©.
Senecio ©.
Cette image montre un salon vintage avec un mur blanc, un sol en liège, un poêle à bois et un manteau de cheminée en métal.
Cette image montre un salon vintage avec un mur blanc, un sol en liège, un poêle à bois et un manteau de cheminée en métal.

Angle Eye Photography
Idées déco pour une grande salle de séjour classique ouverte avec un mur beige, un sol en brique, une cheminée standard, un manteau de cheminée en bois, un téléviseur encastré et un sol marron.
Idées déco pour une grande salle de séjour classique ouverte avec un mur beige, un sol en brique, une cheminée standard, un manteau de cheminée en bois, un téléviseur encastré et un sol marron.

JS Gibson
Idée de décoration pour une grande véranda tradition avec un sol en brique, un plafond standard, aucune cheminée et un sol gris.
Idée de décoration pour une grande véranda tradition avec un sol en brique, un plafond standard, aucune cheminée et un sol gris.

Cette image montre une véranda marine avec un sol en brique et un plafond standard.
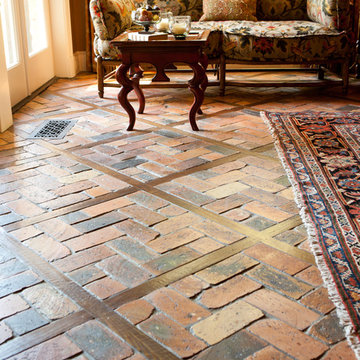
Reclaimed split brick pavers with wood pickets - a classic French-Brown floor. Please visit our website at www.french-brown.com to see more of our work.

The cantilevered living room of this incredible mid century modern home still features the original wood wall paneling and brick floors. We were so fortunate to have these amazing original features to work with. Our design team brought in a new modern light fixture, MCM furnishings, lamps and accessories. We utilized the client's existing rug and pulled our room's inspiration colors from it. Bright citron yellow accents add a punch of color to the room. The surrounding built-in bookcases are also original to the room.
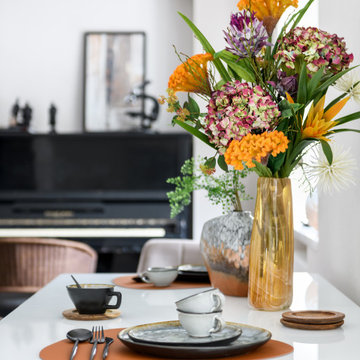
Всё чаще ко мне стали обращаться за ремонтом вторичного жилья, эта квартира как раз такая. Заказчики уже тут жили до нашего знакомства, их устраивали площадь и локация квартиры, просто они решили сделать новый капительный ремонт. При работе над объектом была одна сложность: потолок из гипсокартона, который заказчики не хотели демонтировать. Пришлось делать новое размещение светильников и электроустановок не меняя потолок. Ниши под двумя окнами в кухне-гостиной и радиаторы в этих нишах были изначально разных размеров, мы сделали их одинаковыми, а старые радиаторы поменяли на новые нмецкие. На полу пробка, блок кондиционера покрашен в цвет обоев, фортепиано - винтаж, подоконники из искусственного камня в одном цвете с кухонной столешницей.

This Tiny Home features Blue stained pine for the ceiling, pine wall boards in white, custom barn door, custom steel work throughout, and modern minimalist window trim.

Idées déco pour un grand salon contemporain ouvert avec une salle de réception, un mur bleu, un sol en liège, une cheminée ribbon, un manteau de cheminée en métal, un téléviseur fixé au mur et un sol marron.

Cette image montre une salle de séjour vintage de taille moyenne et ouverte avec une bibliothèque ou un coin lecture, un mur blanc, un sol en liège, une cheminée standard, un manteau de cheminée en brique, aucun téléviseur, un sol marron et un plafond en lambris de bois.

Lake Oconee Real Estate Photography
Sherwin Williams
Cette photo montre une véranda chic de taille moyenne avec un sol en brique, une cheminée standard, un manteau de cheminée en bois, un plafond standard et un sol rouge.
Cette photo montre une véranda chic de taille moyenne avec un sol en brique, une cheminée standard, un manteau de cheminée en bois, un plafond standard et un sol rouge.
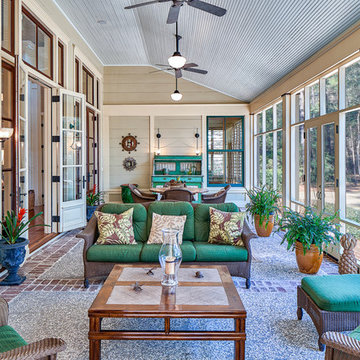
Photography: Tom Jenkins
Réalisation d'une véranda tradition avec un sol en brique et un plafond standard.
Réalisation d'une véranda tradition avec un sol en brique et un plafond standard.
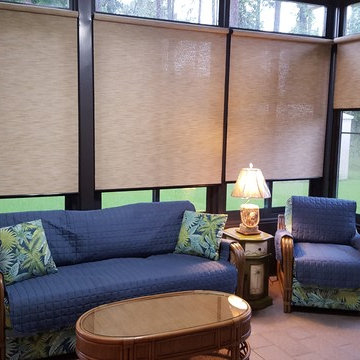
Cette image montre une petite véranda ethnique avec un sol en brique, aucune cheminée, un plafond standard et un sol beige.
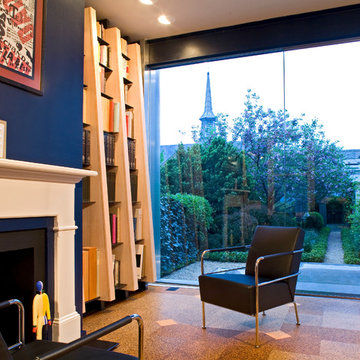
Photography by Ron Blunt Architectural Photography
Idées déco pour un salon contemporain de taille moyenne avec un sol en liège, un mur bleu, une cheminée standard, un manteau de cheminée en bois et une salle de réception.
Idées déco pour un salon contemporain de taille moyenne avec un sol en liège, un mur bleu, une cheminée standard, un manteau de cheminée en bois et une salle de réception.

Dave Fox Design Build Remodelers
This room addition encompasses many uses for these homeowners. From great room, to sunroom, to parlor, and gathering/entertaining space; it’s everything they were missing, and everything they desired. This multi-functional room leads out to an expansive outdoor living space complete with a full working kitchen, fireplace, and large covered dining space. The vaulted ceiling in this room gives a dramatic feel, while the stained pine keeps the room cozy and inviting. The large windows bring the outside in with natural light and expansive views of the manicured landscaping.
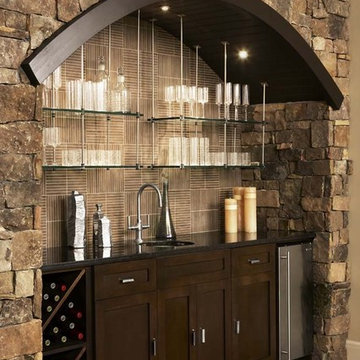
This home at The Cliffs at Walnut Cove is a fine illustration of how rustic can be comfortable and contemporary. Postcard from Paris provided all of the exterior and interior specifications as well as furnished the home. The firm achieved the modern rustic look through an effective combination of reclaimed hardwood floors, stone and brick surfaces, and iron lighting with clean, streamlined plumbing, tile, cabinetry, and furnishings.
Among the standout elements in the home are the reclaimed hardwood oak floors, brick barrel vaulted ceiling in the kitchen, suspended glass shelves in the terrace-level bar, and the stainless steel Lacanche range.
Rachael Boling Photography
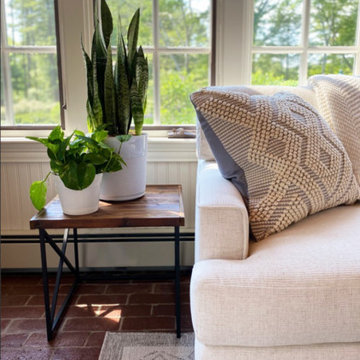
A view of the beautifully landscaped grounds and cutting garden are on full display in this all purpose room for the family. When the client's decided to turn the living room into a game room, this space needed to step up.
A small breakfast table was added to the corner next to the kitchen-- a great place to eat or do homework-- mixing the farmhouse and mid-century elements the client's love.
A large sectional provides a comfortable space for the whole family to watch TV or hang out. Crypton fabric was used on this custom Kravet sectional to provide a no-worry environment, as well as indoor/outdoor rugs. Especially necessary since the sliders lead out to the dining and pool areas.
The client's inherited collection of coastal trinkets adorns the console. Large basket weave pendants were added to the ceiling, and sconces added to the walls for an additional layer of light. The mural was maintained-- a nod to the bevy of birds dining on seeds in the feeders beyond the window. A fresh coat of white paint brightens up the woodwork and carries the same trim color throughout the house.

Cette photo montre une véranda chic de taille moyenne avec un sol en brique, aucune cheminée, un plafond standard et un sol multicolore.

This lovely sunroom was painted in a fresh, crisp white by Paper Moon Painting.
Cette image montre une grande véranda marine avec un sol en brique, un puits de lumière et aucune cheminée.
Cette image montre une grande véranda marine avec un sol en brique, un puits de lumière et aucune cheminée.
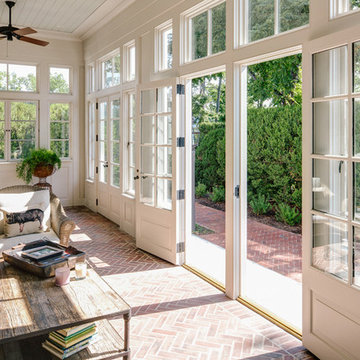
Andrea Hubbell
Inspiration pour une véranda traditionnelle de taille moyenne avec un sol en brique, aucune cheminée, un plafond standard et un sol rouge.
Inspiration pour une véranda traditionnelle de taille moyenne avec un sol en brique, aucune cheminée, un plafond standard et un sol rouge.
Idées déco de pièces à vivre avec un sol en liège et un sol en brique
1



