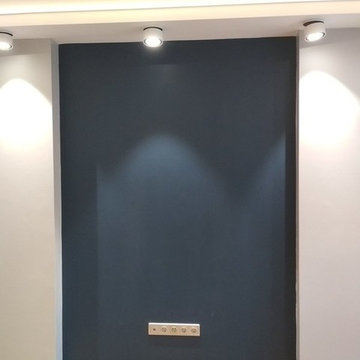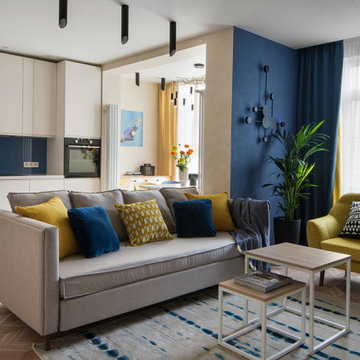Idées déco de pièces à vivre avec un mur bleu et un sol en liège
Trier par :
Budget
Trier par:Populaires du jour
1 - 20 sur 41 photos
1 sur 3

Russell Campaigne
Inspiration pour un petit salon minimaliste ouvert avec un mur bleu, un sol en liège, aucune cheminée et un téléviseur encastré.
Inspiration pour un petit salon minimaliste ouvert avec un mur bleu, un sol en liège, aucune cheminée et un téléviseur encastré.

Christy Wood Wright
Idée de décoration pour une petite salle de séjour vintage fermée avec salle de jeu, un mur bleu, un sol en liège et un téléviseur fixé au mur.
Idée de décoration pour une petite salle de séjour vintage fermée avec salle de jeu, un mur bleu, un sol en liège et un téléviseur fixé au mur.
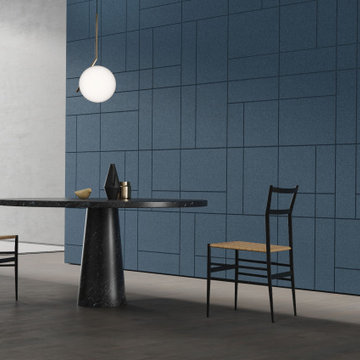
100% post-industrial recycled natural cork
Glued installation
CORKGUARD finished
580 x 580 x 7 mm
Réalisation d'un salon minimaliste avec un mur bleu, un sol en liège, un sol gris et du lambris.
Réalisation d'un salon minimaliste avec un mur bleu, un sol en liège, un sol gris et du lambris.
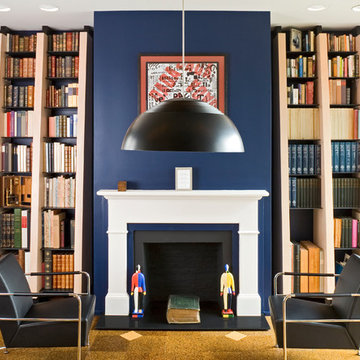
Photography by Ron Blunt Architectural Photography
Exemple d'un salon tendance de taille moyenne et fermé avec un mur bleu, un sol en liège et une cheminée standard.
Exemple d'un salon tendance de taille moyenne et fermé avec un mur bleu, un sol en liège et une cheminée standard.
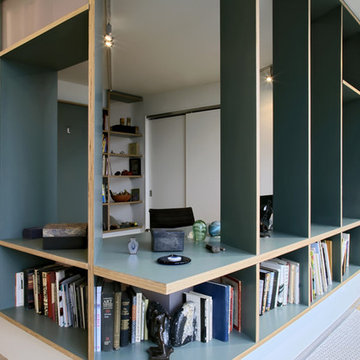
A home office anchors the far northeast corner of the apartment, carved out behind the custom shelves designed to house the Owners' many books. The shelving was fabricated from colored laminate on a Baltic birch core which was left exposed.
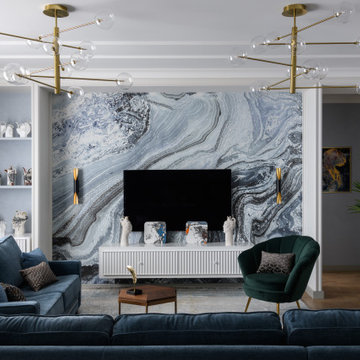
Cette photo montre un grand salon tendance ouvert avec une salle de réception, un mur bleu, un sol en liège, une cheminée ribbon, un manteau de cheminée en métal, un téléviseur fixé au mur et un sol marron.

Could you pack more into one room? --We think not!
This garage converted to living space incorporates a homeoffice, Guest bed, small gym with resistance band compatible Mirror, entertainment system, Fireplace, AND storage galore. All while seamlessly wrapping around every wall with balanced and considerate coastal vibe millwork. Note the shiplap cabinet backs and solid Fir shelving and counters!
If you have the luxury of having a bonusroom or just want to pack more function into an existing space, think about ALL the things you want it to do for YOU and then pay us a visit and let us MAKE IT WORK!
#WORTHIT!
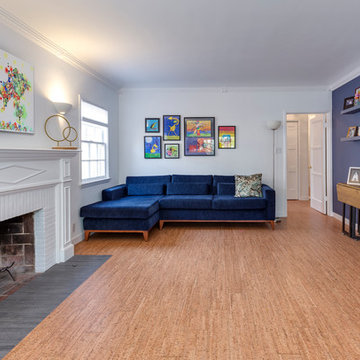
This colorful Contemporary design / build project started as an Addition but included new cork flooring and painting throughout the home. The Kitchen also included the creation of a new pantry closet with wire shelving and the Family Room was converted into a beautiful Library with space for the whole family. The homeowner has a passion for picking paint colors and enjoyed selecting the colors for each room. The home is now a bright mix of modern trends such as the barn doors and chalkboard surfaces contrasted by classic LA touches such as the detail surrounding the Living Room fireplace. The Master Bedroom is now a Master Suite complete with high-ceilings making the room feel larger and airy. Perfect for warm Southern California weather! Speaking of the outdoors, the sliding doors to the green backyard ensure that this white room still feels as colorful as the rest of the home. The Master Bathroom features bamboo cabinetry with his and hers sinks. The light blue walls make the blue and white floor really pop. The shower offers the homeowners a bench and niche for comfort and sliding glass doors and subway tile for style. The Library / Family Room features custom built-in bookcases, barn door and a window seat; a readers dream! The Children’s Room and Dining Room both received new paint and flooring as part of their makeover. However the Children’s Bedroom also received a new closet and reading nook. The fireplace in the Living Room was made more stylish by painting it to match the walls – one of the only white spaces in the home! However the deep blue accent wall with floating shelves ensure that guests are prepared to see serious pops of color throughout the rest of the home. The home features art by Drica Lobo ( https://www.dricalobo.com/home)
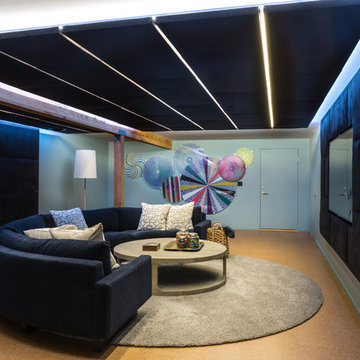
Basement theatre room in a Swedish-inspired farm house on Maryland's Eastern Shore.
Architect: Torchio Architects
Photographer: Angie Seckinger
Inspiration pour une salle de cinéma nordique de taille moyenne et fermée avec un mur bleu, un sol en liège, un téléviseur fixé au mur et un sol marron.
Inspiration pour une salle de cinéma nordique de taille moyenne et fermée avec un mur bleu, un sol en liège, un téléviseur fixé au mur et un sol marron.
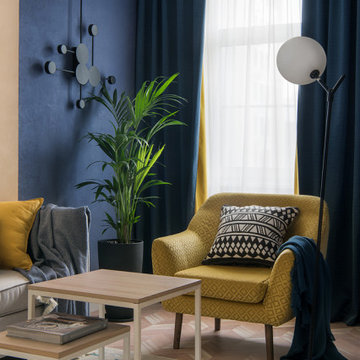
Idées déco pour un salon contemporain avec une bibliothèque ou un coin lecture, un mur bleu et un sol en liège.
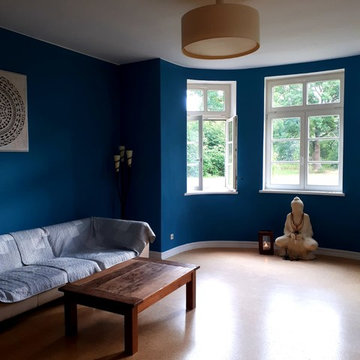
Fotograf: André K. ©Windundwasser
Idée de décoration pour un grand salon champêtre ouvert avec un mur bleu et un sol en liège.
Idée de décoration pour un grand salon champêtre ouvert avec un mur bleu et un sol en liège.
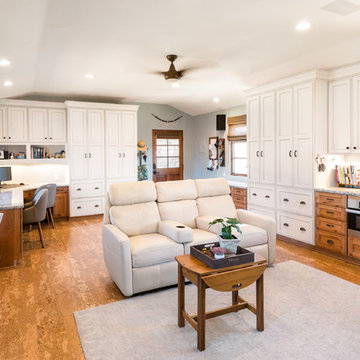
Cette photo montre une très grande salle de séjour bord de mer fermée avec un mur bleu, un sol en liège, un sol marron, aucune cheminée et un téléviseur fixé au mur.
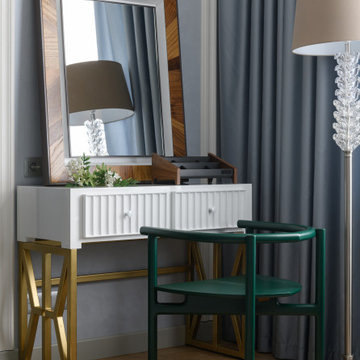
Cette image montre un grand salon design ouvert avec une salle de réception, un mur bleu, un sol en liège, une cheminée ribbon, un manteau de cheminée en métal, un téléviseur fixé au mur et un sol marron.
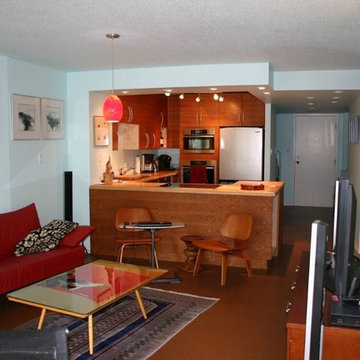
Megan Andrew photos, Rick Wink Architect
Condo 1,000 sq ft with 2 bedrooms. Open concept and natural lighting make it feel bigger. Large windows provide panoramic view. One wall removed in kitchen provided extra storage.

Large timber frame family room with custom copper handrail, rustic fixtures and cork flooring.
Cette image montre une grande salle de séjour rustique en bois ouverte avec un mur bleu, un sol en liège, un téléviseur dissimulé, un sol marron et un plafond en bois.
Cette image montre une grande salle de séjour rustique en bois ouverte avec un mur bleu, un sol en liège, un téléviseur dissimulé, un sol marron et un plafond en bois.
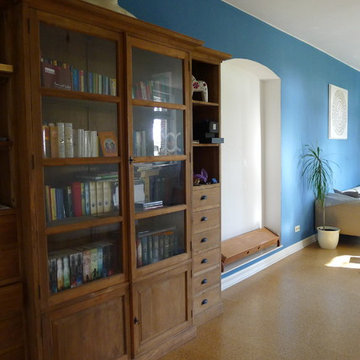
André K.
© Windundwasser
Aménagement d'une grande salle de séjour campagne avec un mur bleu et un sol en liège.
Aménagement d'une grande salle de séjour campagne avec un mur bleu et un sol en liège.
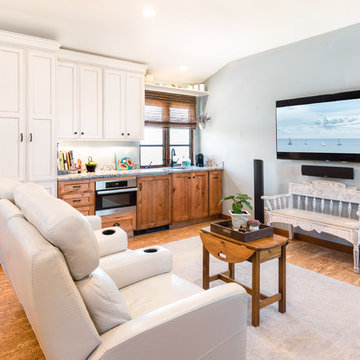
Cette image montre une très grande salle de séjour marine fermée avec un mur bleu, un sol en liège, un sol marron, aucune cheminée et un téléviseur fixé au mur.
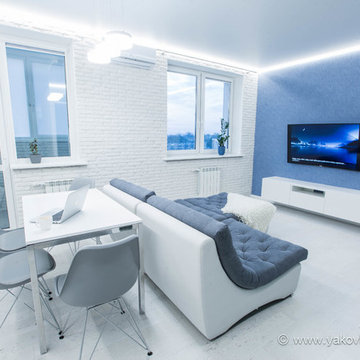
Федор Бубен
Cette photo montre un salon tendance de taille moyenne et ouvert avec une salle de musique, un mur bleu, un sol en liège, aucune cheminée et un téléviseur fixé au mur.
Cette photo montre un salon tendance de taille moyenne et ouvert avec une salle de musique, un mur bleu, un sol en liège, aucune cheminée et un téléviseur fixé au mur.
Idées déco de pièces à vivre avec un mur bleu et un sol en liège
1




