Idées déco de pièces à vivre avec un mur blanc et un sol en travertin
Trier par :
Budget
Trier par:Populaires du jour
1 - 20 sur 1 274 photos
1 sur 3
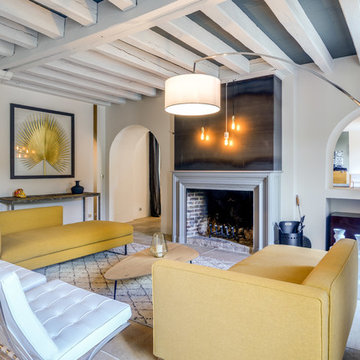
Cheminée revisitée en gris, trumeau recouvert d'une plaque en métal noir brut. Les 3 suspensions lumineuses en marbre et laiton créent un halo de lumière qui anime ce espace cosy. Une palme peinte en doré, apporte de l'éclat à l'espace dans la continuité du jaune.
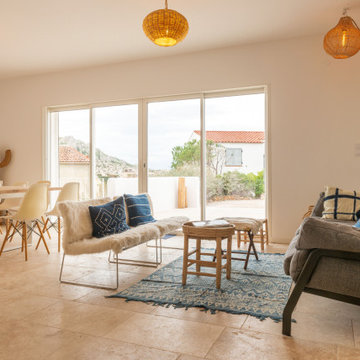
Idées déco pour un salon bord de mer avec un mur blanc, un sol en travertin, aucune cheminée, aucun téléviseur et un sol beige.
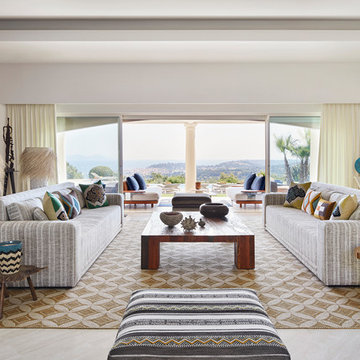
Francis Amiand
Réalisation d'un très grand salon marin ouvert avec une salle de réception, un mur blanc, un sol en travertin et un sol beige.
Réalisation d'un très grand salon marin ouvert avec une salle de réception, un mur blanc, un sol en travertin et un sol beige.

Aménagement d'un grand salon méditerranéen ouvert avec un mur blanc, un sol en travertin, une cheminée standard, un manteau de cheminée en pierre, aucun téléviseur, un sol beige et poutres apparentes.

Inspired by the vivid tones of the surrounding waterways, we created a calming sanctuary. The grand open concept required us to define areas for sitting, dining and entertaining that were cohesive in overall design. The thread of the teal color weaves from room to room as a constant reminder of the beauty surrounding the home. Lush textures make each room a tactile experience as well as a visual pleasure. Not to be overlooked, the outdoor space was designed as additional living space that coordinates with the color scheme of the interior.
Robert Brantley Photography

The great room provides stunning views of iconic Camelback Mountain while the cooking and entertaining are underway. A neutral and subdued color palette makes nature the art on the wall.
Project Details // White Box No. 2
Architecture: Drewett Works
Builder: Argue Custom Homes
Interior Design: Ownby Design
Landscape Design (hardscape): Greey | Pickett
Landscape Design: Refined Gardens
Photographer: Jeff Zaruba
See more of this project here: https://www.drewettworks.com/white-box-no-2/

Cette photo montre un grand salon tendance ouvert avec une bibliothèque ou un coin lecture, un mur blanc, un sol en travertin, une cheminée standard, un manteau de cheminée en carrelage, aucun téléviseur et un sol blanc.
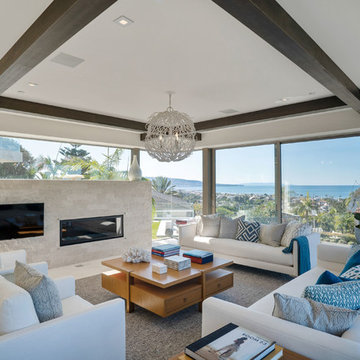
Cette image montre un grand salon design fermé avec une salle de réception, un mur blanc, un sol en travertin, une cheminée standard, un manteau de cheminée en pierre et un sol blanc.

Photo: Lance Gerber
Cette photo montre un petit salon tendance ouvert avec un sol en travertin, un sol beige, un mur blanc, une salle de réception, une cheminée double-face et un manteau de cheminée en pierre.
Cette photo montre un petit salon tendance ouvert avec un sol en travertin, un sol beige, un mur blanc, une salle de réception, une cheminée double-face et un manteau de cheminée en pierre.
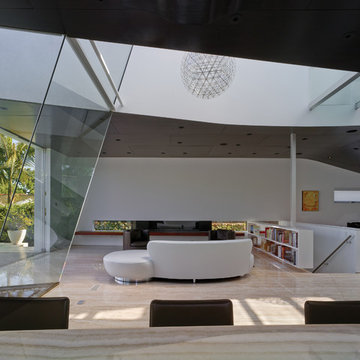
The Living room orients itself around a fireplace that is slotted into a window.
Cette image montre un salon mansardé ou avec mezzanine design de taille moyenne avec un mur blanc, un sol en travertin, une cheminée ribbon, un manteau de cheminée en métal et aucun téléviseur.
Cette image montre un salon mansardé ou avec mezzanine design de taille moyenne avec un mur blanc, un sol en travertin, une cheminée ribbon, un manteau de cheminée en métal et aucun téléviseur.

The exterior stone on this house is featured inside the home on the fireplace and as architectural accents. This reinforces the feeling that the whole space is a single indoor-outdoor entertaining area, thanks to glass walls that pocket out of site behind the stone. Long distance views over the negative edge pool make the space a magical place to spend time.

Réalisation d'une salle de séjour méditerranéenne de taille moyenne et ouverte avec un mur blanc, un sol en travertin, aucune cheminée et un sol beige.
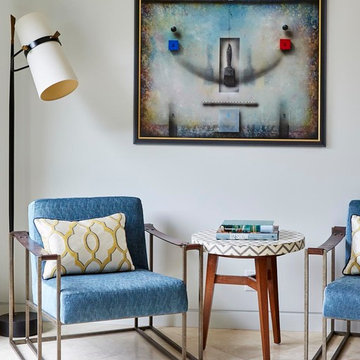
Cozy corner of the family room with a view of the dining room in East Bay home. Photos by Eric Zepeda Studio
Inspiration pour une salle de séjour vintage de taille moyenne et fermée avec un mur blanc et un sol en travertin.
Inspiration pour une salle de séjour vintage de taille moyenne et fermée avec un mur blanc et un sol en travertin.
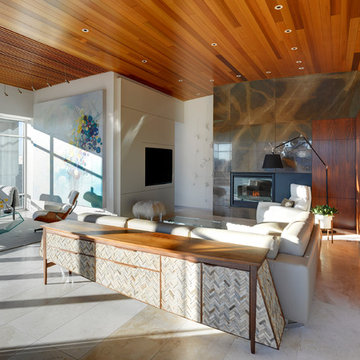
Living space with curved clear cedar ceilings, built-in media and storage walls, custom artwork and custom furniture - Interior Architecture: HAUS | Architecture + LEVEL Interiors - Photography: Ryan Kurtz
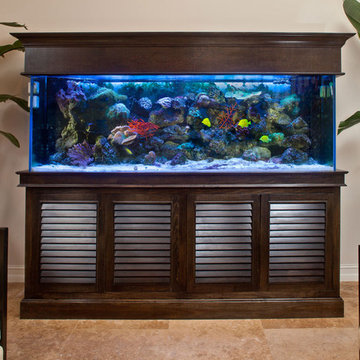
Custom Fish Tank with Louvred Doors. This is a regal looking fish tank, designed to blend in with the rest of furniture. It adds a nice harmonious touch to the lving space, making it seem as though the tank is a part of the decor.
Photo by: Matt Horton

Family room
Photo:Noni Edmunds
Cette image montre une très grande salle de séjour traditionnelle ouverte avec un mur blanc, un sol en travertin, une cheminée ribbon, un manteau de cheminée en plâtre et un téléviseur encastré.
Cette image montre une très grande salle de séjour traditionnelle ouverte avec un mur blanc, un sol en travertin, une cheminée ribbon, un manteau de cheminée en plâtre et un téléviseur encastré.
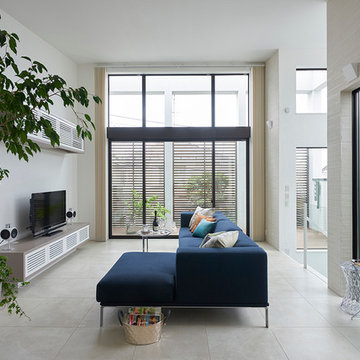
バルコニーからの光と風を感じるLDK
Cette image montre un salon design ouvert et de taille moyenne avec une salle de réception, un mur blanc, un sol en travertin, aucune cheminée, un téléviseur indépendant et un sol beige.
Cette image montre un salon design ouvert et de taille moyenne avec une salle de réception, un mur blanc, un sol en travertin, aucune cheminée, un téléviseur indépendant et un sol beige.
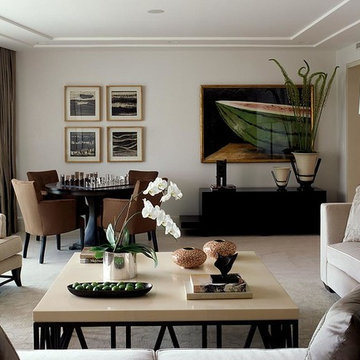
Deborah Wecselman Design, Inc
Inspiration pour un salon traditionnel de taille moyenne et fermé avec une salle de réception, un mur blanc, un sol en travertin, aucune cheminée et aucun téléviseur.
Inspiration pour un salon traditionnel de taille moyenne et fermé avec une salle de réception, un mur blanc, un sol en travertin, aucune cheminée et aucun téléviseur.
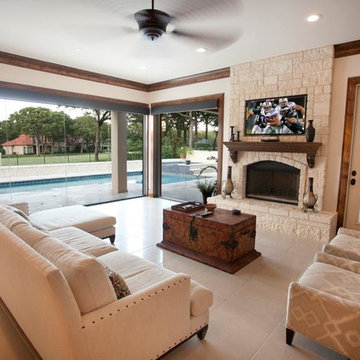
David White
Cette image montre une grande salle de séjour méditerranéenne ouverte avec un sol en travertin, un téléviseur fixé au mur, un mur blanc et une cheminée ribbon.
Cette image montre une grande salle de séjour méditerranéenne ouverte avec un sol en travertin, un téléviseur fixé au mur, un mur blanc et une cheminée ribbon.
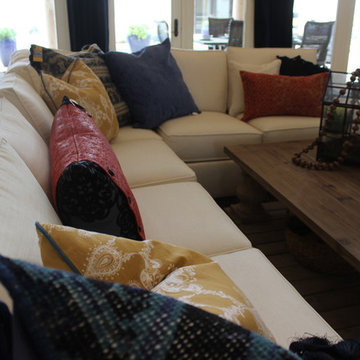
Exemple d'un salon moderne de taille moyenne et ouvert avec un mur blanc, un sol en travertin, une cheminée standard, un manteau de cheminée en bois et un téléviseur fixé au mur.
Idées déco de pièces à vivre avec un mur blanc et un sol en travertin
1



