Pièce à Vivre
Trier par :
Budget
Trier par:Populaires du jour
1 - 13 sur 13 photos
1 sur 3
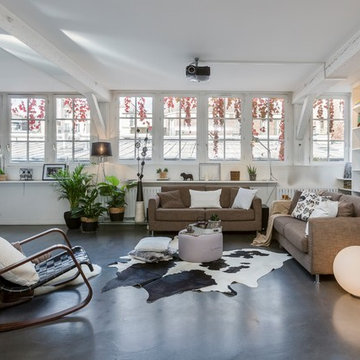
Mathieu Fiol
Inspiration pour une salle de séjour urbaine ouverte avec un mur blanc, sol en béton ciré et un sol gris.
Inspiration pour une salle de séjour urbaine ouverte avec un mur blanc, sol en béton ciré et un sol gris.

Living room with continuous burnished concrete floor extending to external living area and outdoor kitchen with barbeque. stacking full height steel framed doors and windows maximise exposure to outdoor space and allow for maximum light to fill the living area. Built in joinery.
Image by: Jack Lovel Photography
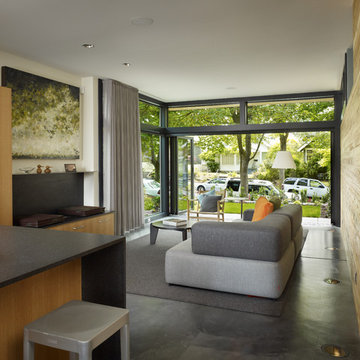
When open, the slide/fold doors expand the living space and provide a strong connection to the tree-lined street.
photo: Ben Benschneider
Réalisation d'un salon minimaliste ouvert avec sol en béton ciré, un sol gris et éclairage.
Réalisation d'un salon minimaliste ouvert avec sol en béton ciré, un sol gris et éclairage.
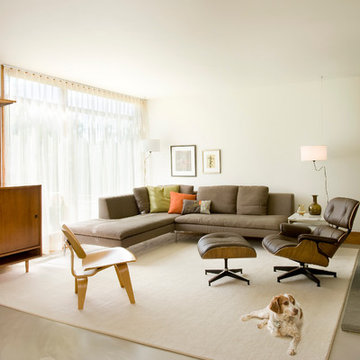
Shelly Harrison Photography
Réalisation d'un salon design de taille moyenne et ouvert avec un mur blanc, sol en béton ciré, un manteau de cheminée en pierre, un téléviseur dissimulé et un sol gris.
Réalisation d'un salon design de taille moyenne et ouvert avec un mur blanc, sol en béton ciré, un manteau de cheminée en pierre, un téléviseur dissimulé et un sol gris.
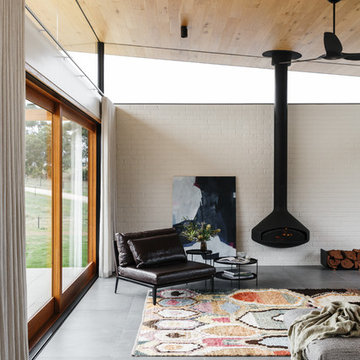
Idée de décoration pour un salon design avec un mur blanc, sol en béton ciré, cheminée suspendue et un sol gris.
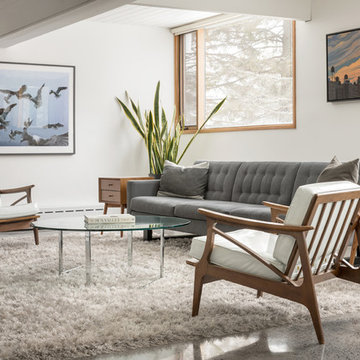
This modern Maine living room features a bright and airy space with framed artwork and a shag rug.
Trent Bell Photography
Inspiration pour un salon vintage avec une salle de réception, un mur blanc, un sol gris et sol en béton ciré.
Inspiration pour un salon vintage avec une salle de réception, un mur blanc, un sol gris et sol en béton ciré.
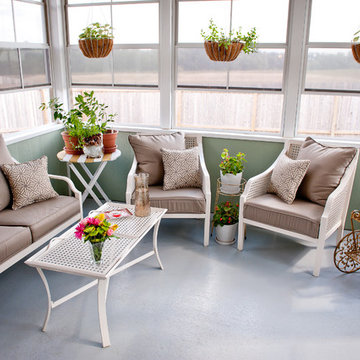
Rhiannon Trask, Lollipop Photography
Aménagement d'une véranda contemporaine avec sol en béton ciré et un sol gris.
Aménagement d'une véranda contemporaine avec sol en béton ciré et un sol gris.
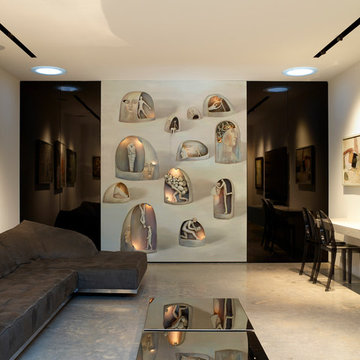
The family room has been excavated beneath the rear garden and features a backlit artwork by Tamara Kvesitadze with 'sun tunnels' set into the ceiling to either side. At the moment, this area serves as a children's playroom and cinema room.
Photographer: Rachael Smith
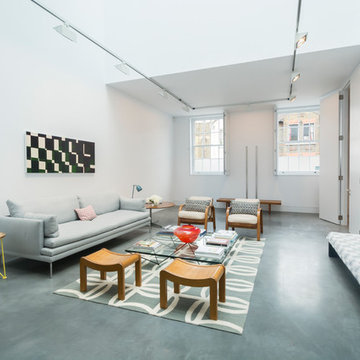
Smooth-poured concrete covering
the entire ground floor contrasts with
crisp white walls. Erco lighting is
strategically placed on large frames to
showcase individual artworks and make
way for the triple-height atrium above.
http://www.domusnova.com/properties/buy/2056/2-bedroom-house-kensington-chelsea-north-kensington-hewer-street-w10-theo-otten-otten-architects-london-for-sale/
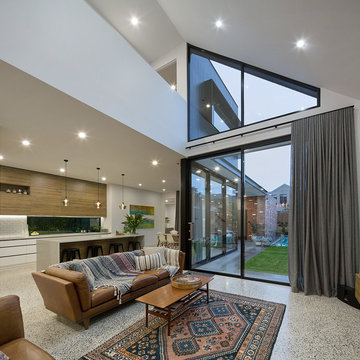
Dana Beligan
Cette image montre un salon design ouvert avec une salle de réception, un mur blanc, sol en béton ciré et un sol gris.
Cette image montre un salon design ouvert avec une salle de réception, un mur blanc, sol en béton ciré et un sol gris.
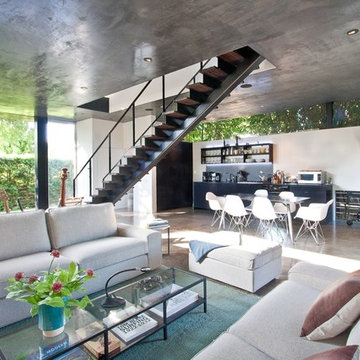
Aménagement d'un salon contemporain ouvert et de taille moyenne avec sol en béton ciré, un mur blanc, un sol gris et un téléviseur fixé au mur.
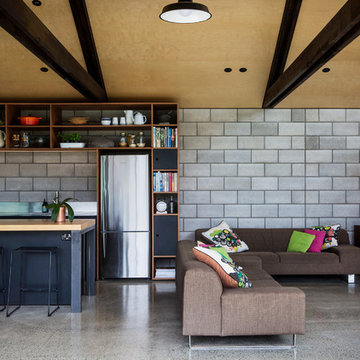
Emma-Jane Hetherington
Exemple d'un salon industriel ouvert avec un mur gris, sol en béton ciré et un sol gris.
Exemple d'un salon industriel ouvert avec un mur gris, sol en béton ciré et un sol gris.
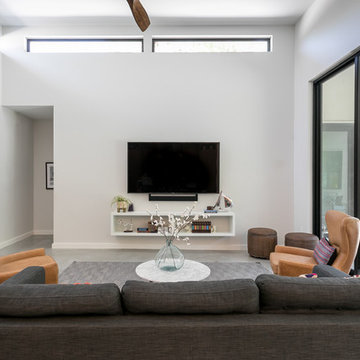
sarahnatsumi
Réalisation d'un salon design ouvert avec un mur blanc, moquette, un téléviseur fixé au mur et un sol gris.
Réalisation d'un salon design ouvert avec un mur blanc, moquette, un téléviseur fixé au mur et un sol gris.
1



