Idées déco de pièces à vivre avec un sol en liège et un sol marron
Trier par :
Budget
Trier par:Populaires du jour
1 - 20 sur 208 photos
1 sur 3

Great Room at lower level with home theater and Acoustic ceiling
Photo by: Jeffrey Edward Tryon
Aménagement d'une grande salle de séjour moderne fermée avec un mur blanc, un sol en liège, un téléviseur encastré, salle de jeu et un sol marron.
Aménagement d'une grande salle de séjour moderne fermée avec un mur blanc, un sol en liège, un téléviseur encastré, salle de jeu et un sol marron.

Idées déco pour un grand salon contemporain ouvert avec une salle de réception, un mur bleu, un sol en liège, une cheminée ribbon, un manteau de cheminée en métal, un téléviseur fixé au mur et un sol marron.
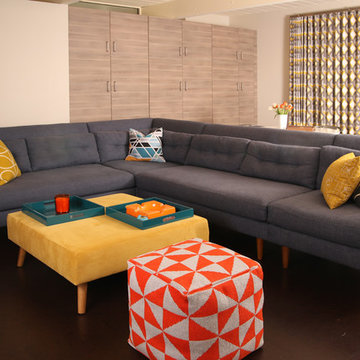
Christy Wood Wright
Cette photo montre un petit salon rétro fermé avec un mur beige, un sol en liège, un téléviseur fixé au mur et un sol marron.
Cette photo montre un petit salon rétro fermé avec un mur beige, un sol en liège, un téléviseur fixé au mur et un sol marron.

Idées déco pour une petite salle de séjour moderne fermée avec une bibliothèque ou un coin lecture, un mur blanc, un sol en liège, aucune cheminée, un téléviseur fixé au mur et un sol marron.
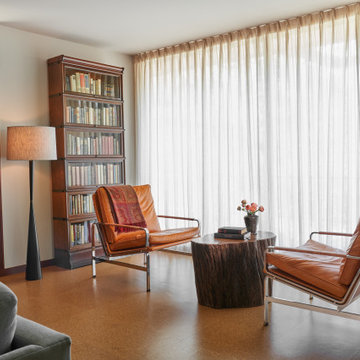
Réalisation d'une salle de séjour vintage de taille moyenne et ouverte avec une bibliothèque ou un coin lecture, un mur blanc, un sol en liège, aucune cheminée, aucun téléviseur et un sol marron.
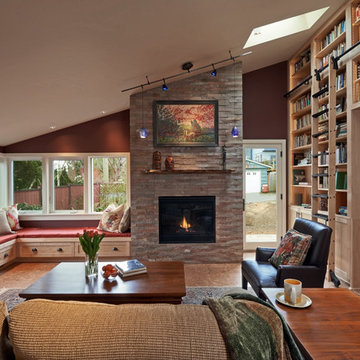
Dale Lang NW architectural photography
Canyon Creek Cabinet Company
Exemple d'une salle de séjour craftsman de taille moyenne et ouverte avec un mur rouge, un sol en liège, une bibliothèque ou un coin lecture, un manteau de cheminée en pierre, une cheminée standard, aucun téléviseur et un sol marron.
Exemple d'une salle de séjour craftsman de taille moyenne et ouverte avec un mur rouge, un sol en liège, une bibliothèque ou un coin lecture, un manteau de cheminée en pierre, une cheminée standard, aucun téléviseur et un sol marron.
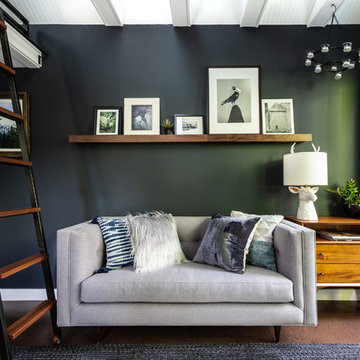
Custom couch designed by Jeff Pelletier, AIA, CPHC, and built by Couch Seattle.
Photos by Andrew Giammarco Photography.
Cette photo montre un petit salon tendance ouvert avec un mur gris, un sol en liège, aucun téléviseur et un sol marron.
Cette photo montre un petit salon tendance ouvert avec un mur gris, un sol en liège, aucun téléviseur et un sol marron.
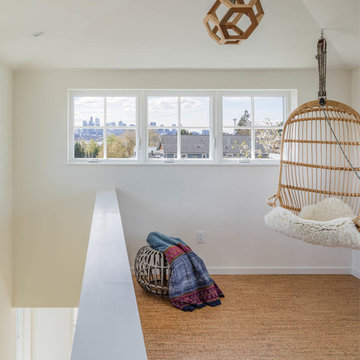
Idées déco pour une petite véranda classique avec un sol en liège, un plafond standard et un sol marron.
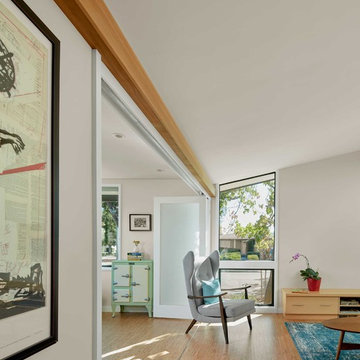
The library can be separated from the living area with translucent folding doors that divide the space while still sharing light between the rooms.
Cesar Rubio Photography
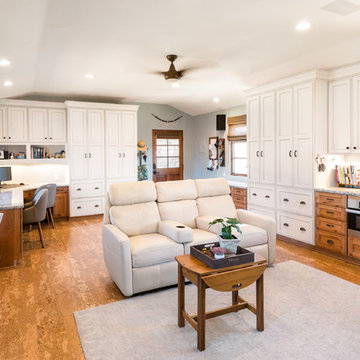
Cette photo montre une très grande salle de séjour bord de mer fermée avec un mur bleu, un sol en liège, un sol marron, aucune cheminée et un téléviseur fixé au mur.
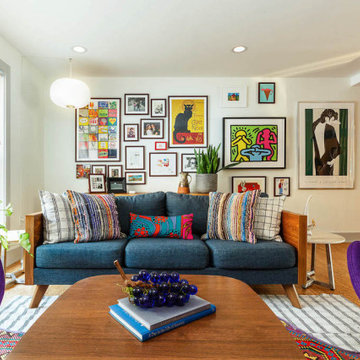
Mid century living room with tons of personality.
Inspiration pour un petit salon vintage ouvert avec un mur blanc, un sol en liège et un sol marron.
Inspiration pour un petit salon vintage ouvert avec un mur blanc, un sol en liège et un sol marron.

CCI Design Inc.
Cette photo montre une salle de séjour tendance de taille moyenne et ouverte avec un mur beige, un sol en liège, aucune cheminée, un téléviseur dissimulé et un sol marron.
Cette photo montre une salle de séjour tendance de taille moyenne et ouverte avec un mur beige, un sol en liège, aucune cheminée, un téléviseur dissimulé et un sol marron.

Aménagement d'une salle de séjour rétro de taille moyenne et ouverte avec une bibliothèque ou un coin lecture, un mur vert, un sol en liège, une cheminée standard, un manteau de cheminée en brique et un sol marron.

View showing the great room connection between the living room, dining room, kitchen, and main hallway. Millgard windows and french doors provide balanced daylighting, with dimmable fluorescent trough lighting and LED fixtures provide fill and accent lighting. This living room illustrates Frank Lloyd Wright's influence, with rift-oak paneling on the walls and ceiling, accentuated by hemlock battens. Custom stepped crown moulding, stepped casing and basebards, and stepped accent lights on the brush-broom concrete columns convey the home's Art Deco style. Cork flooring was used throughout the home, over hydronic radiant heating.
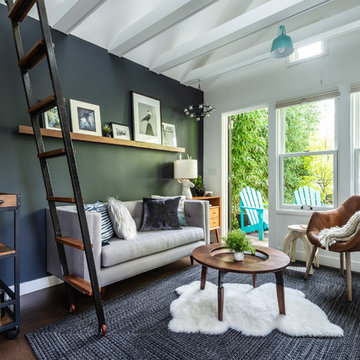
Custom, collapsable coffee table built by Ben Cruzat.
Custom couch designed by Jeff Pelletier, AIA, CPHC, and built by Couch Seattle.
Photos by Andrew Giammarco Photography.

Large timber frame family room with custom copper handrail, rustic fixtures and cork flooring.
Cette image montre une grande salle de séjour rustique en bois ouverte avec un mur bleu, un sol en liège, un téléviseur dissimulé, un sol marron et un plafond en bois.
Cette image montre une grande salle de séjour rustique en bois ouverte avec un mur bleu, un sol en liège, un téléviseur dissimulé, un sol marron et un plafond en bois.
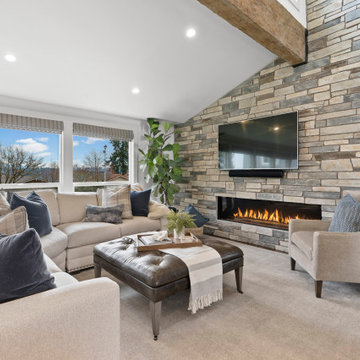
Cette image montre un salon traditionnel ouvert avec un mur blanc, un sol en liège, une cheminée ribbon, un téléviseur fixé au mur, un sol marron et un plafond voûté.
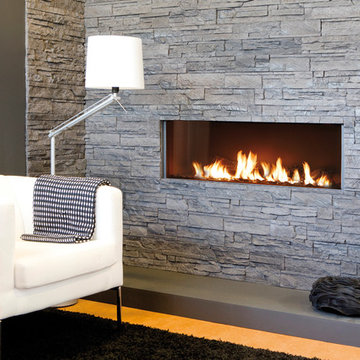
The Modore 140 MKII by Element 4 is a direct vent fireplace with a 55” wide viewing area and a thoroughly modern and completely trimless finish.
Cette photo montre un salon tendance de taille moyenne et ouvert avec un mur gris, une cheminée ribbon, un manteau de cheminée en pierre, aucun téléviseur, une salle de réception, un sol en liège et un sol marron.
Cette photo montre un salon tendance de taille moyenne et ouvert avec un mur gris, une cheminée ribbon, un manteau de cheminée en pierre, aucun téléviseur, une salle de réception, un sol en liège et un sol marron.
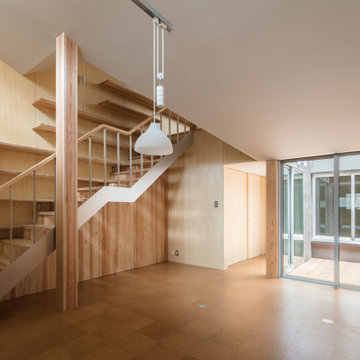
居間を中心に階段が二階に伸び、中庭が隣接しています。
Inspiration pour un salon minimaliste en bois ouvert avec un mur beige, un sol en liège et un sol marron.
Inspiration pour un salon minimaliste en bois ouvert avec un mur beige, un sol en liège et un sol marron.

NW Architectural Photography
Exemple d'une salle de séjour craftsman de taille moyenne et ouverte avec une bibliothèque ou un coin lecture, un sol en liège, une cheminée standard, un mur violet, un manteau de cheminée en brique, aucun téléviseur et un sol marron.
Exemple d'une salle de séjour craftsman de taille moyenne et ouverte avec une bibliothèque ou un coin lecture, un sol en liège, une cheminée standard, un mur violet, un manteau de cheminée en brique, aucun téléviseur et un sol marron.
Idées déco de pièces à vivre avec un sol en liège et un sol marron
1



