Idées déco de pièces à vivre avec sol en béton ciré et un sol multicolore
Trier par :
Budget
Trier par:Populaires du jour
1 - 20 sur 182 photos
1 sur 3

New in 2024 Cedar Log Home By Big Twig Homes. The log home is a Katahdin Cedar Log Home material package. This is a rental log home that is just a few minutes walk from Maine Street in Hendersonville, NC. This log home is also at the start of the new Ecusta bike trail that connects Hendersonville, NC, to Brevard, NC.

3House Media
Cette image montre un salon design de taille moyenne et ouvert avec un mur gris, sol en béton ciré, un manteau de cheminée en métal, un téléviseur fixé au mur et un sol multicolore.
Cette image montre un salon design de taille moyenne et ouvert avec un mur gris, sol en béton ciré, un manteau de cheminée en métal, un téléviseur fixé au mur et un sol multicolore.

We built this bright sitting room directly off the kitchen. The stone accent wall is actually what used to be the outside of the home! The floor is a striking black and white patterned cement tile. The French doors lead out to the patio.
After tearing down this home's existing addition, we set out to create a new addition with a modern farmhouse feel that still blended seamlessly with the original house. The addition includes a kitchen great room, laundry room and sitting room. Outside, we perfectly aligned the cupola on top of the roof, with the upper story windows and those with the lower windows, giving the addition a clean and crisp look. Using granite from Chester County, mica schist stone and hardy plank siding on the exterior walls helped the addition to blend in seamlessly with the original house. Inside, we customized each new space by paying close attention to the little details. Reclaimed wood for the mantle and shelving, sleek and subtle lighting under the reclaimed shelves, unique wall and floor tile, recessed outlets in the island, walnut trim on the hood, paneled appliances, and repeating materials in a symmetrical way work together to give the interior a sophisticated yet comfortable feel.
Rudloff Custom Builders has won Best of Houzz for Customer Service in 2014, 2015 2016, 2017 and 2019. We also were voted Best of Design in 2016, 2017, 2018, 2019 which only 2% of professionals receive. Rudloff Custom Builders has been featured on Houzz in their Kitchen of the Week, What to Know About Using Reclaimed Wood in the Kitchen as well as included in their Bathroom WorkBook article. We are a full service, certified remodeling company that covers all of the Philadelphia suburban area. This business, like most others, developed from a friendship of young entrepreneurs who wanted to make a difference in their clients’ lives, one household at a time. This relationship between partners is much more than a friendship. Edward and Stephen Rudloff are brothers who have renovated and built custom homes together paying close attention to detail. They are carpenters by trade and understand concept and execution. Rudloff Custom Builders will provide services for you with the highest level of professionalism, quality, detail, punctuality and craftsmanship, every step of the way along our journey together.
Specializing in residential construction allows us to connect with our clients early in the design phase to ensure that every detail is captured as you imagined. One stop shopping is essentially what you will receive with Rudloff Custom Builders from design of your project to the construction of your dreams, executed by on-site project managers and skilled craftsmen. Our concept: envision our client’s ideas and make them a reality. Our mission: CREATING LIFETIME RELATIONSHIPS BUILT ON TRUST AND INTEGRITY.
Photo Credit: Linda McManus Images

Inspiration pour un grand salon chalet ouvert avec une salle de réception, un mur multicolore, sol en béton ciré, une cheminée ribbon, un manteau de cheminée en pierre, un sol multicolore, un plafond voûté et un mur en parement de brique.
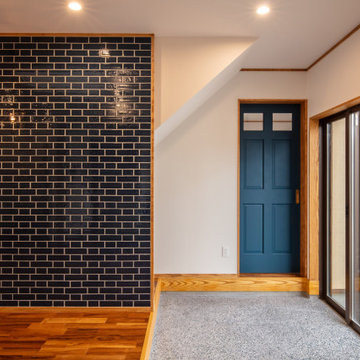
青いタイルとネイビーの建具、土間のガラスビーズ入りの洗い出しと「青」をテーマにまとまっています。
Exemple d'une véranda nature avec sol en béton ciré, un poêle à bois, un manteau de cheminée en carrelage, un plafond standard et un sol multicolore.
Exemple d'une véranda nature avec sol en béton ciré, un poêle à bois, un manteau de cheminée en carrelage, un plafond standard et un sol multicolore.
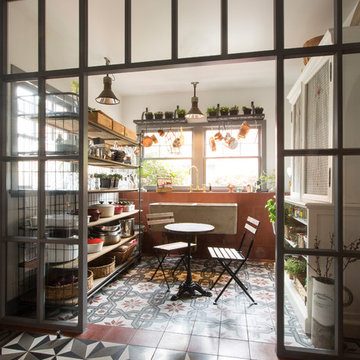
The new glass partition defines and separates the pantry. Yet the light is allowed to flow through.
Exemple d'une grande véranda industrielle avec sol en béton ciré et un sol multicolore.
Exemple d'une grande véranda industrielle avec sol en béton ciré et un sol multicolore.

Cette photo montre une grande salle de séjour chic avec un mur gris, une cheminée standard, un manteau de cheminée en pierre, un téléviseur fixé au mur, sol en béton ciré et un sol multicolore.

Réalisation d'un très grand salon minimaliste ouvert avec une salle de réception, un mur blanc, sol en béton ciré, cheminée suspendue, un manteau de cheminée en brique, un téléviseur fixé au mur et un sol multicolore.
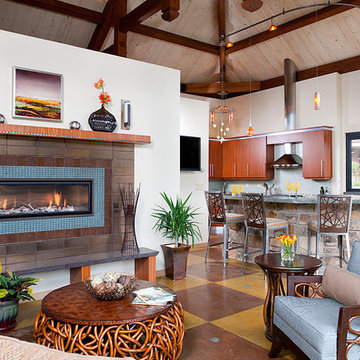
Idées déco pour un salon contemporain ouvert et de taille moyenne avec une salle de réception, un mur blanc, une cheminée ribbon, un manteau de cheminée en carrelage, aucun téléviseur, sol en béton ciré et un sol multicolore.
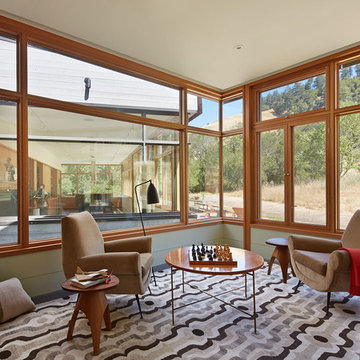
The proposal analyzes the site as a series of existing flows or “routes” across the landscape. The negotiation of both constructed and natural systems establishes the logic of the site plan and the orientation and organization of the new home. Conceptually, the project becomes a highly choreographed knot at the center of these routes, drawing strands in, engaging them with others, and propelling them back out again. The project’s intent is to capture and harness the physical and ephemeral sense of these latent natural movements as a way to promote in the architecture the wanderlust the surrounding landscape inspires. At heart, the client’s initial family agenda--a home as antidote to the city and basecamp for exploration--establishes the ethos and design objectives of the work.
Photography - Bruce Damonte
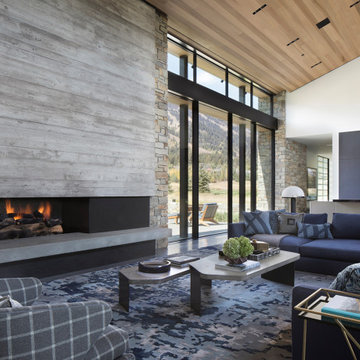
Aménagement d'un grand salon moderne ouvert avec sol en béton ciré, une cheminée ribbon, un manteau de cheminée en béton et un sol multicolore.
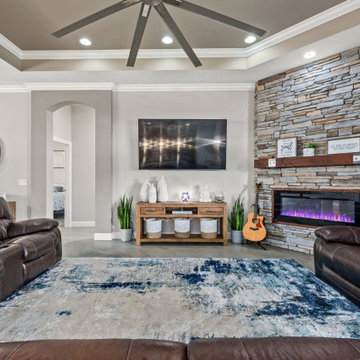
Cette photo montre un salon chic de taille moyenne avec un mur gris, sol en béton ciré, une cheminée d'angle, un manteau de cheminée en pierre, un téléviseur fixé au mur, un sol multicolore et un plafond décaissé.
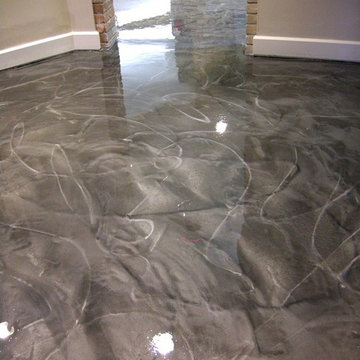
Idée de décoration pour un salon design de taille moyenne et fermé avec une salle de réception, un mur gris, sol en béton ciré, aucune cheminée, aucun téléviseur et un sol multicolore.
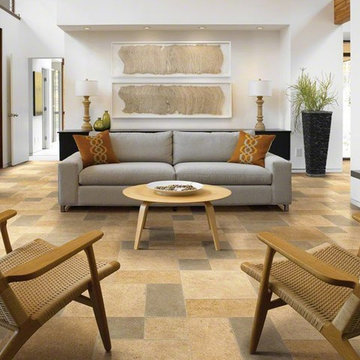
Cette image montre un salon vintage de taille moyenne et fermé avec une salle de réception, un mur blanc, sol en béton ciré, une cheminée standard, un manteau de cheminée en plâtre, aucun téléviseur et un sol multicolore.
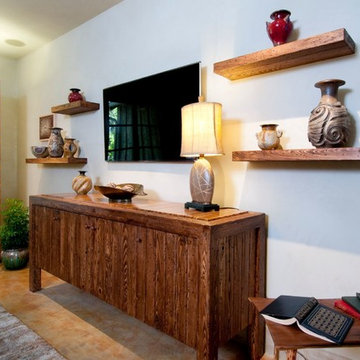
Though television sets and technology has changed great display of art and artifacts has not.
Aménagement d'une grande salle de séjour rétro fermée avec une bibliothèque ou un coin lecture, un mur blanc, sol en béton ciré, aucune cheminée, un téléviseur fixé au mur et un sol multicolore.
Aménagement d'une grande salle de séjour rétro fermée avec une bibliothèque ou un coin lecture, un mur blanc, sol en béton ciré, aucune cheminée, un téléviseur fixé au mur et un sol multicolore.
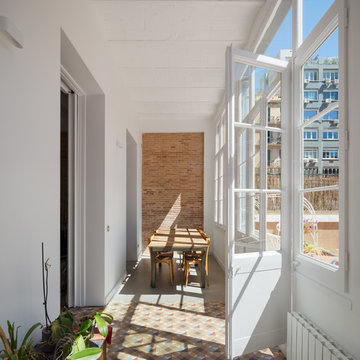
Fotografía Pol Viladoms
Réalisation d'une véranda méditerranéenne avec sol en béton ciré, un plafond standard et un sol multicolore.
Réalisation d'une véranda méditerranéenne avec sol en béton ciré, un plafond standard et un sol multicolore.
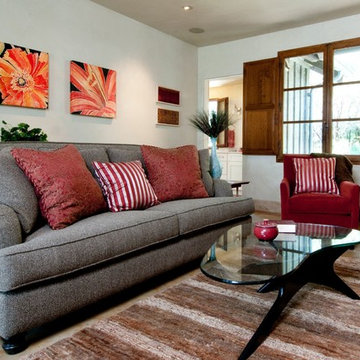
This family room gives a nod to the Midcentury style through pattern, shape and color. Though not strictly stylistic, the flavor is midcentury without being obvious. Stripes, amoeboid coffeee table, Large florals in popular midcentury colors, and ceramic accents all say midcentury modern, but with a practical and contemporary comfort and durability level that is ideal for family life.
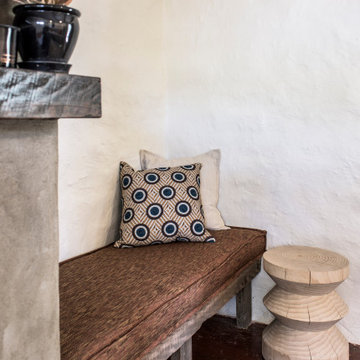
Reading nook
Exemple d'un salon éclectique de taille moyenne et fermé avec un mur gris, une cheminée standard, un manteau de cheminée en plâtre, un téléviseur fixé au mur, sol en béton ciré et un sol multicolore.
Exemple d'un salon éclectique de taille moyenne et fermé avec un mur gris, une cheminée standard, un manteau de cheminée en plâtre, un téléviseur fixé au mur, sol en béton ciré et un sol multicolore.
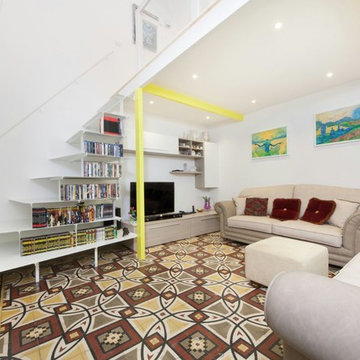
Aménagement d'un petit salon contemporain ouvert avec une bibliothèque ou un coin lecture, un mur blanc, sol en béton ciré, aucune cheminée, un téléviseur encastré et un sol multicolore.
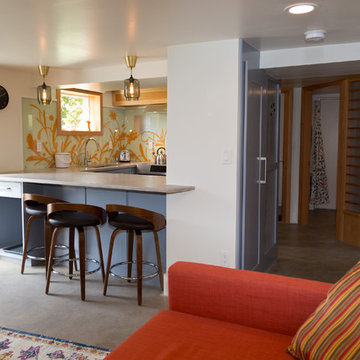
Sung Kokko Photo
Aménagement d'un petit salon moderne ouvert avec un mur blanc, sol en béton ciré, aucune cheminée, un téléviseur indépendant et un sol multicolore.
Aménagement d'un petit salon moderne ouvert avec un mur blanc, sol en béton ciré, aucune cheminée, un téléviseur indépendant et un sol multicolore.
Idées déco de pièces à vivre avec sol en béton ciré et un sol multicolore
1



