Idées déco de pièces à vivre avec un manteau de cheminée en pierre de parement et un sol multicolore
Trier par :
Budget
Trier par:Populaires du jour
1 - 20 sur 98 photos
1 sur 3

Réalisation d'un grand salon tradition ouvert avec une salle de réception, un mur gris, un sol en vinyl, une cheminée standard, un manteau de cheminée en pierre de parement, un sol multicolore et un plafond voûté.

Stunning 2 story vaulted great room with reclaimed douglas fir beams from Montana. Open webbed truss design with metal accents and a stone fireplace set off this incredible room.

Exemple d'un grand salon nature ouvert avec une salle de réception, un mur blanc, tomettes au sol, une cheminée double-face, un manteau de cheminée en pierre de parement, un téléviseur encastré, un sol multicolore, poutres apparentes et boiseries.
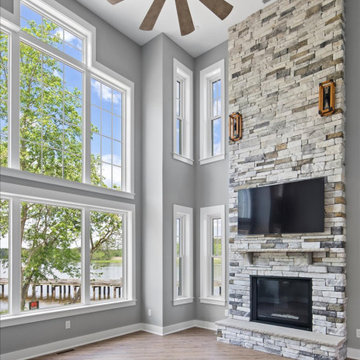
Open, 2-story living room with floor to ceiling windows and gas fireplace.
Réalisation d'un grand salon mansardé ou avec mezzanine marin avec un mur gris, un sol en vinyl, une cheminée standard, un manteau de cheminée en pierre de parement, un téléviseur fixé au mur et un sol multicolore.
Réalisation d'un grand salon mansardé ou avec mezzanine marin avec un mur gris, un sol en vinyl, une cheminée standard, un manteau de cheminée en pierre de parement, un téléviseur fixé au mur et un sol multicolore.
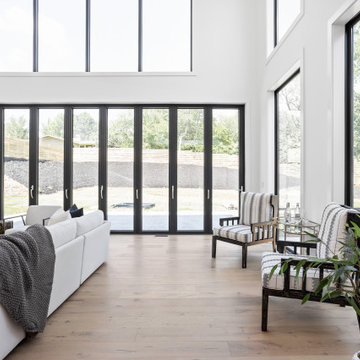
Beautiful family room with over 20 foot ceilings, stacked limestone fireplace wall with hanging ethanol fireplace, engineered hardwood white oak flooring, bifolding doors, and tons of natural light.

Cette photo montre un grand salon chic ouvert avec une salle de réception, un mur beige, un sol en bois brun, une cheminée standard, un manteau de cheminée en pierre de parement, un téléviseur fixé au mur, un sol multicolore et poutres apparentes.
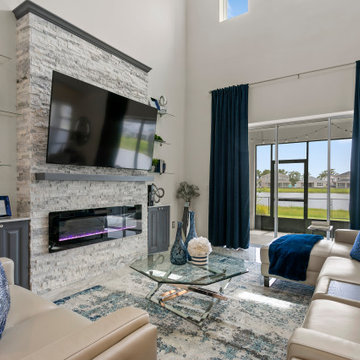
Aménagement d'un salon classique ouvert avec un mur blanc, un sol en marbre, une cheminée ribbon, un manteau de cheminée en pierre de parement, un téléviseur fixé au mur et un sol multicolore.
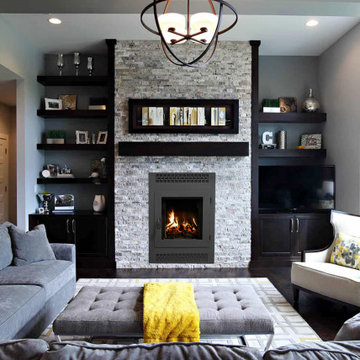
The American series revolutionizes
wood burning fireplaces with a bold
design and a tall, unobstructed flame
view that brings the natural beauty of
a wood fire to the forefront. Featuring an
oversized, single-swing door that’s easily
reversible for your opening preference,
there’s no unnecessary framework to
impede your view. A deep oversized
firebox further complements the flameforward
design, and the complete
management of outside combustion air
delivers unmatched burn control and
efficiency, giving you the flexibility to
enjoy the American series with the
door open, closed or fully removed.
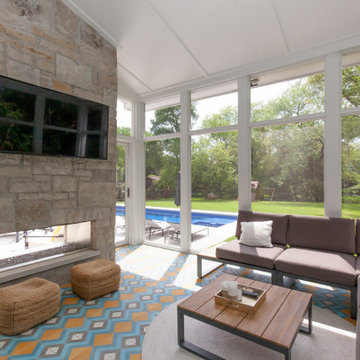
Photos: Jody Kmetz
Cette image montre une grande véranda minimaliste avec un sol en carrelage de porcelaine, une cheminée double-face, un manteau de cheminée en pierre de parement, un plafond standard et un sol multicolore.
Cette image montre une grande véranda minimaliste avec un sol en carrelage de porcelaine, une cheminée double-face, un manteau de cheminée en pierre de parement, un plafond standard et un sol multicolore.
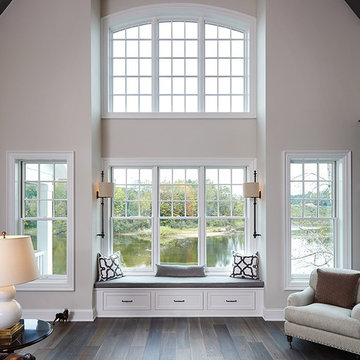
Réalisation d'un grand salon tradition ouvert avec un sol en vinyl, un sol multicolore, un plafond voûté, une salle de réception, un mur gris, une cheminée standard et un manteau de cheminée en pierre de parement.
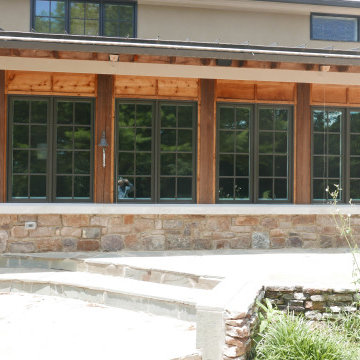
Windsor casement windows, Provia Signet Series 8' fiberglass door, and stone knee wall with limestone caps on exterior!
Aménagement d'une véranda sud-ouest américain de taille moyenne avec un sol en calcaire, une cheminée standard, un manteau de cheminée en pierre de parement, un plafond standard et un sol multicolore.
Aménagement d'une véranda sud-ouest américain de taille moyenne avec un sol en calcaire, une cheminée standard, un manteau de cheminée en pierre de parement, un plafond standard et un sol multicolore.
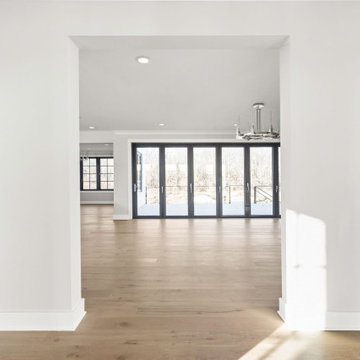
Full white oak engineered hardwood flooring, black tri folding doors, stone backsplash fireplace, methanol fireplace, modern fireplace, open kitchen with restoration hardware lighting. Living room leads to expansive deck.
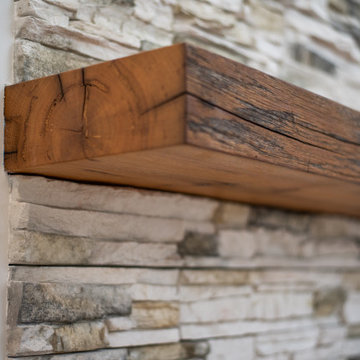
Custom floating rustic mantel over a wood burning fireplace.
Inspiration pour un grand salon rustique ouvert avec un mur gris, un sol en vinyl, une cheminée standard, un manteau de cheminée en pierre de parement, un téléviseur fixé au mur, un sol multicolore et un plafond voûté.
Inspiration pour un grand salon rustique ouvert avec un mur gris, un sol en vinyl, une cheminée standard, un manteau de cheminée en pierre de parement, un téléviseur fixé au mur, un sol multicolore et un plafond voûté.

Exemple d'un grand salon ouvert avec une salle de réception, un mur blanc, tomettes au sol, une cheminée double-face, un manteau de cheminée en pierre de parement, un téléviseur encastré, un sol multicolore, poutres apparentes et boiseries.
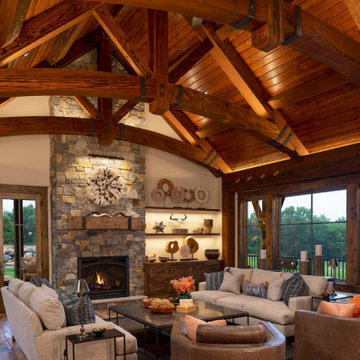
Stunning 2 story vaulted great room with reclaimed douglas fir beams from Montana. Open webbed truss design with metal accents and a stone fireplace set off this incredible room.

When it comes to class, Yantram 3D Interior Rendering Studio provides the best 3d interior design services for your house. This is the planning for your Master Bedroom which is one of the excellent 3d interior design services in Indianapolis. The bedroom designed by a 3D Interior Designer at Yantram has a posh look and gives that chic vibe. It has a grand door to enter in and also a TV set which has ample space for a sofa set. Nothing can be more comfortable than this bedroom when it comes to downtime. The 3d interior design services by the 3D Interior Rendering studio make sure about customer convenience and creates a massive wardrobe, enough for the parents as well as for the kids. Space for the clothes on the walls of the wardrobe and middle space for the footwear. 3D Interior Rendering studio also thinks about the client's opulence and pictures a luxurious bathroom which has broad space and there's a bathtub in the corner, a toilet on the other side, and a plush platform for the sink that has a ritzy mirror on the wall. On the other side of the bed, there's the gallery which allows an exquisite look at nature and its surroundings.
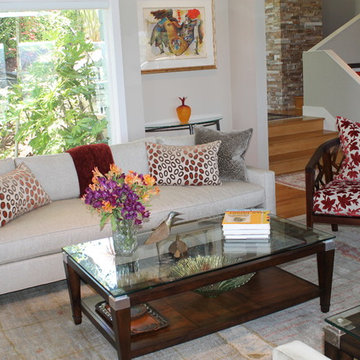
Idées déco pour un grand salon classique ouvert avec un mur blanc, parquet clair, une cheminée standard, aucun téléviseur, une salle de réception, un manteau de cheminée en pierre de parement, un sol multicolore et un plafond voûté.
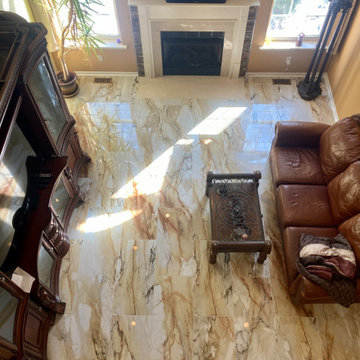
Interior remodeling Services by Nova Surfaces LLC
Cette photo montre une grande salle de séjour méditerranéenne ouverte avec un sol en carrelage de porcelaine, une cheminée standard, un manteau de cheminée en pierre de parement et un sol multicolore.
Cette photo montre une grande salle de séjour méditerranéenne ouverte avec un sol en carrelage de porcelaine, une cheminée standard, un manteau de cheminée en pierre de parement et un sol multicolore.
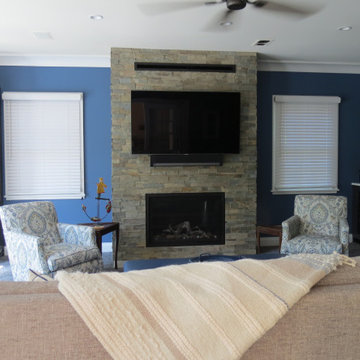
Total renovation to family room to include fireplace and wetbar. Motion seating included for media. Warm and inviting space for family and for entertaining.
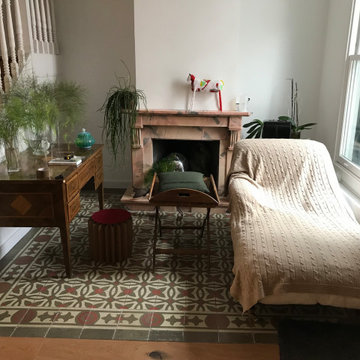
Zona de estar muy acogedora gracias a la iluminación natural y la chimenea.
Inspiration pour une petite salle de séjour traditionnelle ouverte avec un mur blanc, un sol en carrelage de céramique, une cheminée standard, un manteau de cheminée en pierre de parement et un sol multicolore.
Inspiration pour une petite salle de séjour traditionnelle ouverte avec un mur blanc, un sol en carrelage de céramique, une cheminée standard, un manteau de cheminée en pierre de parement et un sol multicolore.
Idées déco de pièces à vivre avec un manteau de cheminée en pierre de parement et un sol multicolore
1



