Idées déco de pièces à vivre avec un sol en bois brun et un sol multicolore
Trier par :
Budget
Trier par:Populaires du jour
1 - 20 sur 1 011 photos
1 sur 3

The sitting room has a brick wood burning fireplace with window seats on either side.
Aménagement d'un grand salon classique fermé avec un mur bleu, un sol en bois brun, une cheminée standard, un manteau de cheminée en brique, aucun téléviseur, un sol multicolore et une salle de réception.
Aménagement d'un grand salon classique fermé avec un mur bleu, un sol en bois brun, une cheminée standard, un manteau de cheminée en brique, aucun téléviseur, un sol multicolore et une salle de réception.

Robert C Brantley
Idée de décoration pour une salle de séjour tradition de taille moyenne et fermée avec un mur bleu, un sol en bois brun, un téléviseur fixé au mur et un sol multicolore.
Idée de décoration pour une salle de séjour tradition de taille moyenne et fermée avec un mur bleu, un sol en bois brun, un téléviseur fixé au mur et un sol multicolore.
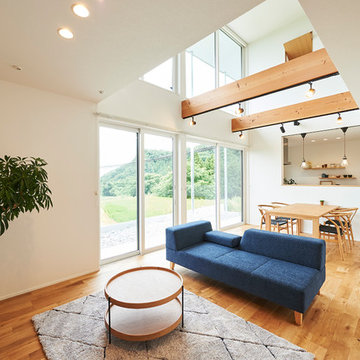
Réalisation d'un grand salon nordique ouvert avec une salle de réception, un mur blanc, un sol en bois brun, aucune cheminée, un téléviseur indépendant et un sol multicolore.

We love this stone accent wall, the exposed beams, vaulted ceilings, and custom lighting fixtures.
Idées déco pour un très grand salon méditerranéen ouvert avec une salle de réception, un mur multicolore, un sol en bois brun, une cheminée standard, un manteau de cheminée en pierre, un téléviseur fixé au mur, un sol multicolore et un plafond voûté.
Idées déco pour un très grand salon méditerranéen ouvert avec une salle de réception, un mur multicolore, un sol en bois brun, une cheminée standard, un manteau de cheminée en pierre, un téléviseur fixé au mur, un sol multicolore et un plafond voûté.

Inspiration pour un grand salon marin ouvert avec une cheminée standard, un manteau de cheminée en brique, un téléviseur fixé au mur, un mur blanc, un sol en bois brun et un sol multicolore.
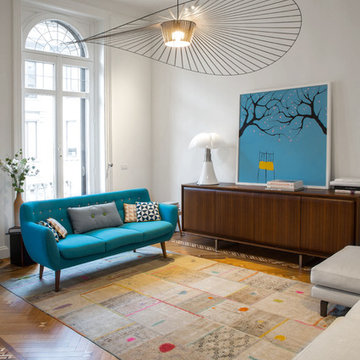
Idées déco pour une très grande salle de séjour contemporaine ouverte avec un mur blanc, un sol en bois brun et un sol multicolore.

Aménagement d'un grand salon mansardé ou avec mezzanine campagne avec un mur blanc, un sol en bois brun, une cheminée double-face, un manteau de cheminée en pierre, un téléviseur dissimulé, un sol multicolore et un plafond en lambris de bois.
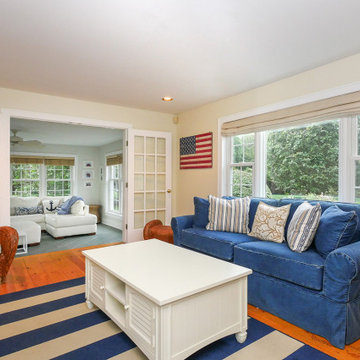
A fantastic family room where we installed these new double hung windows and picture window.
Windows from Renewal by Andersen New Jersey
Idées déco pour une grande salle de séjour ouverte avec un mur beige, un sol en bois brun et un sol multicolore.
Idées déco pour une grande salle de séjour ouverte avec un mur beige, un sol en bois brun et un sol multicolore.
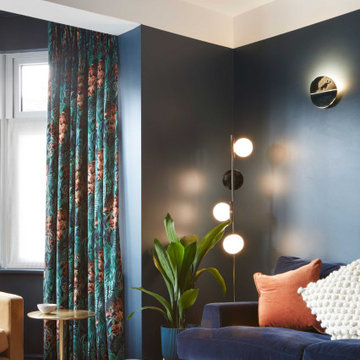
The cosy and grown-up formal lounge is connected to the open-plan family space by a large pocket door.
Réalisation d'un grand salon design fermé avec un mur bleu, un sol en bois brun, une cheminée standard, un manteau de cheminée en bois, un sol multicolore et éclairage.
Réalisation d'un grand salon design fermé avec un mur bleu, un sol en bois brun, une cheminée standard, un manteau de cheminée en bois, un sol multicolore et éclairage.
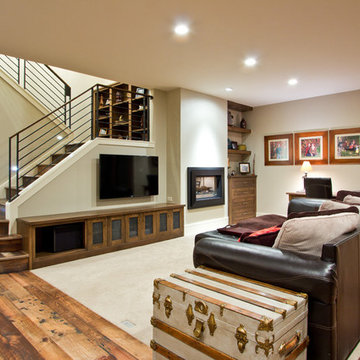
Vantage Point Imagery
Aménagement d'une salle de séjour craftsman avec un mur gris, un sol en bois brun et un sol multicolore.
Aménagement d'une salle de séjour craftsman avec un mur gris, un sol en bois brun et un sol multicolore.

This Farmhouse addition expresses warmth and beauty with the reclaimed wood clad custom trusses and reclaimed hardwood wide plank flooring. The strong hues of the natural woods are contrasted with a plentitude of natural light from the expansive widows, skylights, and glass doors which make this a bright and inviting space.
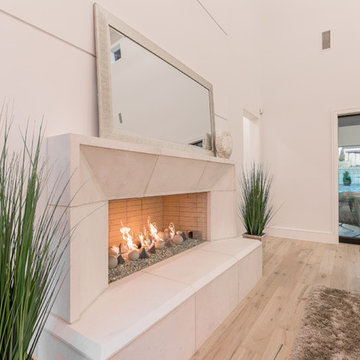
Exemple d'un salon chic de taille moyenne et ouvert avec un mur beige, un sol en bois brun, une cheminée standard, un manteau de cheminée en plâtre, un téléviseur fixé au mur et un sol multicolore.

Download our free ebook, Creating the Ideal Kitchen. DOWNLOAD NOW
This unit, located in a 4-flat owned by TKS Owners Jeff and Susan Klimala, was remodeled as their personal pied-à-terre, and doubles as an Airbnb property when they are not using it. Jeff and Susan were drawn to the location of the building, a vibrant Chicago neighborhood, 4 blocks from Wrigley Field, as well as to the vintage charm of the 1890’s building. The entire 2 bed, 2 bath unit was renovated and furnished, including the kitchen, with a specific Parisian vibe in mind.
Although the location and vintage charm were all there, the building was not in ideal shape -- the mechanicals -- from HVAC, to electrical, plumbing, to needed structural updates, peeling plaster, out of level floors, the list was long. Susan and Jeff drew on their expertise to update the issues behind the walls while also preserving much of the original charm that attracted them to the building in the first place -- heart pine floors, vintage mouldings, pocket doors and transoms.
Because this unit was going to be primarily used as an Airbnb, the Klimalas wanted to make it beautiful, maintain the character of the building, while also specifying materials that would last and wouldn’t break the budget. Susan enjoyed the hunt of specifying these items and still coming up with a cohesive creative space that feels a bit French in flavor.
Parisian style décor is all about casual elegance and an eclectic mix of old and new. Susan had fun sourcing some more personal pieces of artwork for the space, creating a dramatic black, white and moody green color scheme for the kitchen and highlighting the living room with pieces to showcase the vintage fireplace and pocket doors.
Photographer: @MargaretRajic
Photo stylist: @Brandidevers
Do you have a new home that has great bones but just doesn’t feel comfortable and you can’t quite figure out why? Contact us here to see how we can help!
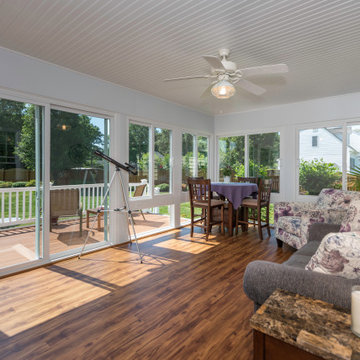
Gorgeous traditional sunroom that was built onto the exterior of the customers home. This adds a spacious feel to the entire house and is a great place to relax or to entertain friends and family!
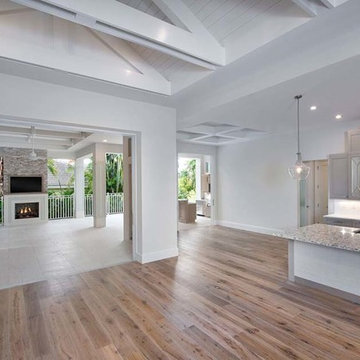
Photography by South Florida Design
Exemple d'un salon méditerranéen de taille moyenne et ouvert avec un mur gris, un sol en bois brun et un sol multicolore.
Exemple d'un salon méditerranéen de taille moyenne et ouvert avec un mur gris, un sol en bois brun et un sol multicolore.
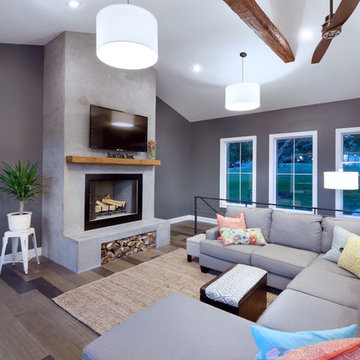
Cette photo montre un salon moderne ouvert avec un mur gris, un sol en bois brun, une cheminée standard, un manteau de cheminée en béton, un téléviseur fixé au mur et un sol multicolore.

This eclectic Spanish inspired home design with Scandinavian inspired decor features Hallmark Floors' Marina Oak from the Ventura Collection.
Design and photo credit: Working Holiday Spaces + Working Holiday Studio

This cozy gathering space in the heart of Davis, CA takes cues from traditional millwork concepts done in a contemporary way.
Accented with light taupe, the grid panel design on the walls adds dimension to the otherwise flat surfaces. A brighter white above celebrates the room’s high ceilings, offering a sense of expanded vertical space and deeper relaxation.
Along the adjacent wall, bench seating wraps around to the front entry, where drawers provide shoe-storage by the front door. A built-in bookcase complements the overall design. A sectional with chaise hides a sleeper sofa. Multiple tables of different sizes and shapes support a variety of activities, whether catching up over coffee, playing a game of chess, or simply enjoying a good book by the fire. Custom drapery wraps around the room, and the curtains between the living room and dining room can be closed for privacy. Petite framed arm-chairs visually divide the living room from the dining room.
In the dining room, a similar arch can be found to the one in the kitchen. A built-in buffet and china cabinet have been finished in a combination of walnut and anegre woods, enriching the space with earthly color. Inspired by the client’s artwork, vibrant hues of teal, emerald, and cobalt were selected for the accessories, uniting the entire gathering space.
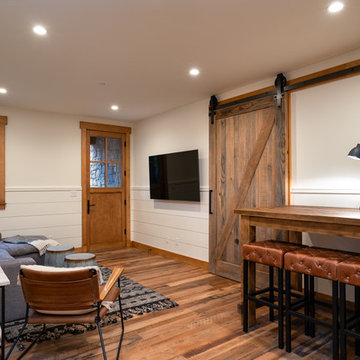
Tahoe Real Estate Photography
Cette photo montre une salle de séjour chic de taille moyenne et ouverte avec un mur blanc, un sol en bois brun, aucune cheminée, un téléviseur fixé au mur et un sol multicolore.
Cette photo montre une salle de séjour chic de taille moyenne et ouverte avec un mur blanc, un sol en bois brun, aucune cheminée, un téléviseur fixé au mur et un sol multicolore.
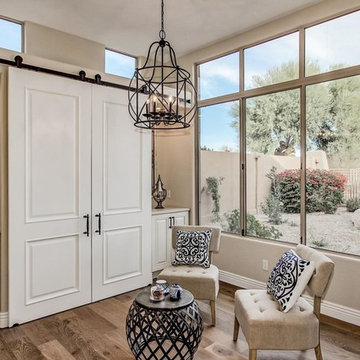
Inspiration pour une petite salle de séjour traditionnelle ouverte avec un mur beige, un sol en bois brun et un sol multicolore.
Idées déco de pièces à vivre avec un sol en bois brun et un sol multicolore
1



