Idées déco de pièces à vivre avec un manteau de cheminée en pierre et un sol orange
Trier par :
Budget
Trier par:Populaires du jour
1 - 20 sur 195 photos
1 sur 3
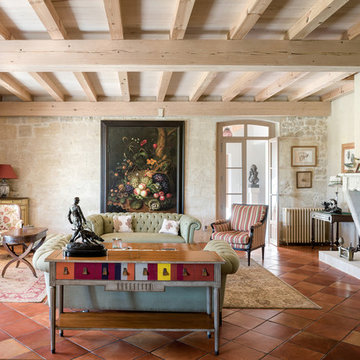
Cette image montre un grand salon méditerranéen fermé avec un mur beige, tomettes au sol, une cheminée standard, un manteau de cheminée en pierre, aucun téléviseur, une salle de réception, un sol orange et éclairage.

Cette image montre un salon bohème de taille moyenne et ouvert avec un mur blanc, tomettes au sol, une cheminée standard, un manteau de cheminée en pierre, un téléviseur fixé au mur, un sol orange et poutres apparentes.
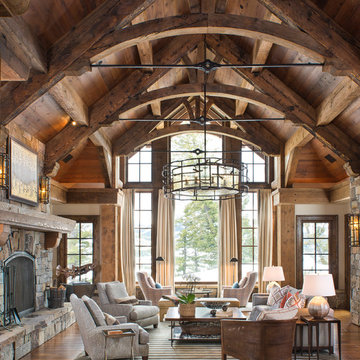
Longview Studios
Exemple d'un salon montagne avec une salle de réception, un sol en bois brun, une cheminée standard, un manteau de cheminée en pierre et un sol orange.
Exemple d'un salon montagne avec une salle de réception, un sol en bois brun, une cheminée standard, un manteau de cheminée en pierre et un sol orange.
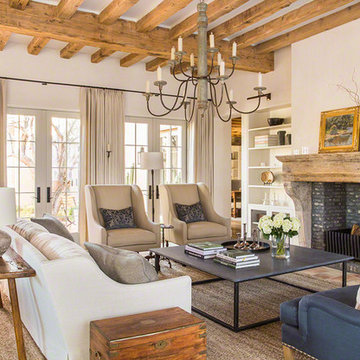
Lisa Romerein (photography)
Oz Interiors (interior design)
Linthicum (construction)
Cette photo montre un salon méditerranéen avec une salle de réception, un mur blanc, tomettes au sol, une cheminée standard, un manteau de cheminée en pierre, un sol orange et éclairage.
Cette photo montre un salon méditerranéen avec une salle de réception, un mur blanc, tomettes au sol, une cheminée standard, un manteau de cheminée en pierre, un sol orange et éclairage.

Inspiration pour une grande salle de séjour vintage ouverte avec un mur bleu, un sol en carrelage de céramique, une cheminée standard, un manteau de cheminée en pierre, un téléviseur fixé au mur, un sol orange, un plafond en bois et du lambris de bois.
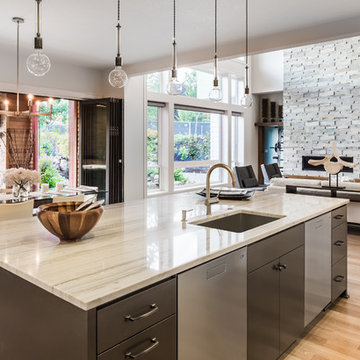
Kitchen with Island, Sink, Cabinets, and Hardwood Floors in New Luxury Home, with View of Living Room, Dining Room, and Outdoor Patio
Réalisation d'un salon mansardé ou avec mezzanine design de taille moyenne avec une salle de réception, un mur beige, un sol en bois brun, une cheminée standard, un manteau de cheminée en pierre et un sol orange.
Réalisation d'un salon mansardé ou avec mezzanine design de taille moyenne avec une salle de réception, un mur beige, un sol en bois brun, une cheminée standard, un manteau de cheminée en pierre et un sol orange.

Soggiorno / pranzo con pareti facciavista
Aménagement d'un très grand salon campagne ouvert avec un mur beige, tomettes au sol, une cheminée standard, un manteau de cheminée en pierre, aucun téléviseur, un sol orange, un plafond voûté et un mur en parement de brique.
Aménagement d'un très grand salon campagne ouvert avec un mur beige, tomettes au sol, une cheminée standard, un manteau de cheminée en pierre, aucun téléviseur, un sol orange, un plafond voûté et un mur en parement de brique.
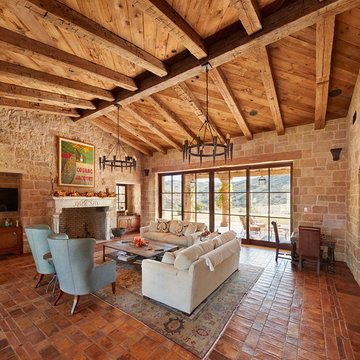
Cozy family room with raised reclaimed wood and reclaimed wood beams. Stone wall work and stone tile floor.
Aménagement d'un salon montagne de taille moyenne et ouvert avec tomettes au sol, une cheminée standard, un manteau de cheminée en pierre et un sol orange.
Aménagement d'un salon montagne de taille moyenne et ouvert avec tomettes au sol, une cheminée standard, un manteau de cheminée en pierre et un sol orange.

We kept the original floors and cleaned them up, replaced the built-in and exposed beams.
Inspiration pour une grande salle de séjour méditerranéenne ouverte avec un bar de salon, tomettes au sol, une cheminée d'angle, un manteau de cheminée en pierre, un téléviseur fixé au mur, un sol orange et poutres apparentes.
Inspiration pour une grande salle de séjour méditerranéenne ouverte avec un bar de salon, tomettes au sol, une cheminée d'angle, un manteau de cheminée en pierre, un téléviseur fixé au mur, un sol orange et poutres apparentes.
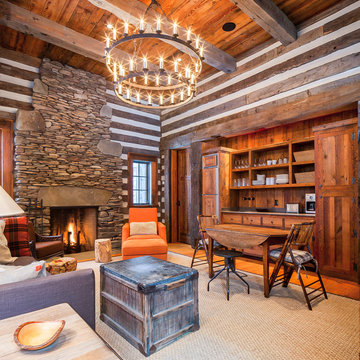
Custom wall cabinets and doors in this rustic cottage design.
Photos: Dietrich Floeter
Inspiration pour une salle de séjour chalet fermée avec salle de jeu, un mur marron, un sol en bois brun, une cheminée standard, un manteau de cheminée en pierre et un sol orange.
Inspiration pour une salle de séjour chalet fermée avec salle de jeu, un mur marron, un sol en bois brun, une cheminée standard, un manteau de cheminée en pierre et un sol orange.

Aménagement d'une petite salle de séjour campagne fermée avec un mur beige, un sol en bois brun, une cheminée standard, un manteau de cheminée en pierre, un téléviseur dissimulé et un sol orange.

Welcome this downtown loft with a great open floor plan. We created separate seating areas to create intimacy and comfort in this family room. The light bamboo floors have a great modern feel. The furniture also has a modern feel with a fantastic mid century undertone.
Photo by Kevin Twitty
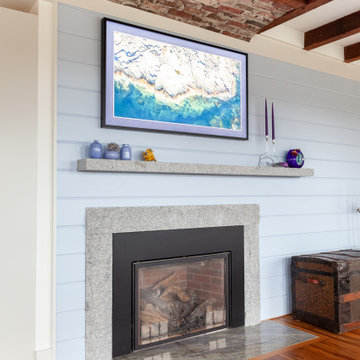
Family room of this Rockport Cottage Conversion with bead board exposed beam ceiling, granite mantle, reclaimed shiplap detail on walls.
Exemple d'un salon bord de mer de taille moyenne avec un mur bleu, un sol en bois brun, une cheminée standard, un manteau de cheminée en pierre, aucun téléviseur, un sol orange, poutres apparentes et du lambris de bois.
Exemple d'un salon bord de mer de taille moyenne avec un mur bleu, un sol en bois brun, une cheminée standard, un manteau de cheminée en pierre, aucun téléviseur, un sol orange, poutres apparentes et du lambris de bois.
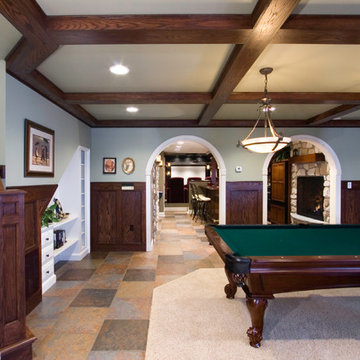
Cette image montre une grande salle de séjour traditionnelle ouverte avec un mur gris, un sol en carrelage de céramique, un sol orange, une cheminée standard, un manteau de cheminée en pierre et aucun téléviseur.
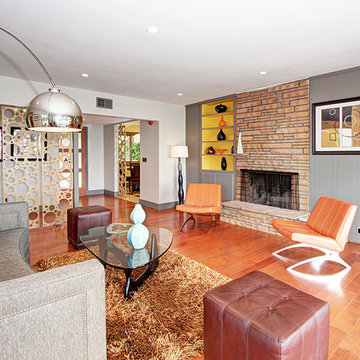
Idée de décoration pour un salon vintage avec un mur blanc, un sol en bois brun, une cheminée standard, un manteau de cheminée en pierre, aucun téléviseur et un sol orange.
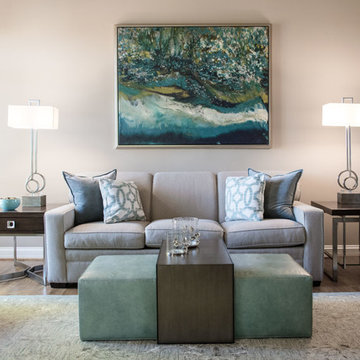
LIVING ROOM
This week’s post features our Lake Forest Freshen Up: Living Room + Dining Room for the homeowners who relocated from California. The first thing we did was remove a large built-in along the longest wall and re-orient the television to a shorter wall. This allowed us to place the sofa which is the largest piece of furniture along the long wall and made the traffic flow from the Foyer to the Kitchen much easier. Now the beautiful stone fireplace is the focal point and the seating arrangement is cozy. We painted the walls Sherwin Williams’ Tony Taupe (SW7039). The mantle was originally white so we warmed it up with Sherwin Williams’ Gauntlet Gray (SW7019). We kept the upholstery neutral with warm gray tones and added pops of turquoise and silver.
We tackled the large angled wall with an oversized print in vivid blues and greens. The extra tall contemporary lamps balance out the artwork. I love the end tables with the mixture of metal and wood, but my favorite piece is the leather ottoman with slide tray – it’s gorgeous and functional!
The homeowner’s curio cabinet was the perfect scale for this wall and her art glass collection bring more color into the space.
The large octagonal mirror was perfect for above the mantle. The homeowner wanted something unique to accessorize the mantle, and these “oil cans” fit the bill. A geometric fireplace screen completes the look.
The hand hooked rug with its subtle pattern and touches of gray and turquoise ground the seating area and brings lots of warmth to the room.
DINING ROOM
There are only 2 walls in this Dining Room so we wanted to add a strong color with Sherwin Williams’ Cadet (SW9143). Utilizing the homeowners’ existing furniture, we added artwork that pops off the wall, a modern rug which adds interest and softness, and this stunning chandelier which adds a focal point and lots of bling!
The Lake Forest Freshen Up: Living Room + Dining Room really reflects the homeowners’ transitional style, and the color palette is sophisticated and inviting. Enjoy!
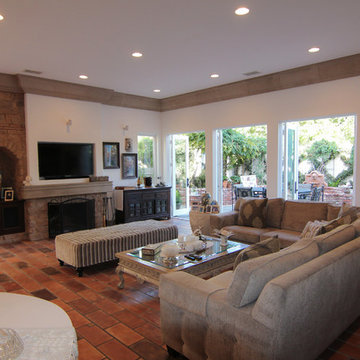
Idée de décoration pour un salon méditerranéen de taille moyenne et ouvert avec un mur blanc, tomettes au sol, une cheminée standard, un manteau de cheminée en pierre, un téléviseur encastré et un sol orange.
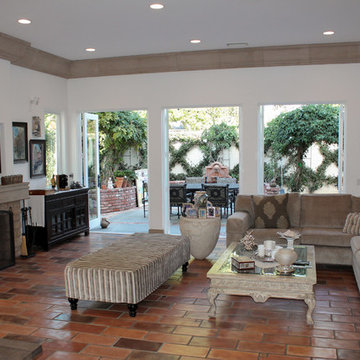
Idées déco pour un salon méditerranéen de taille moyenne et ouvert avec un mur blanc, tomettes au sol, une cheminée standard, un manteau de cheminée en pierre, un téléviseur encastré et un sol orange.
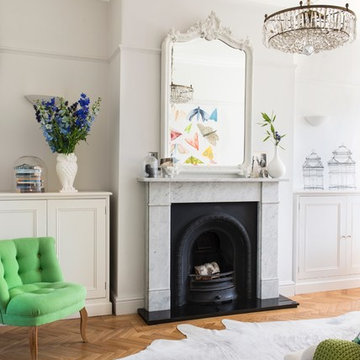
Idée de décoration pour un salon nordique avec un mur beige, un sol en bois brun, une cheminée standard, un manteau de cheminée en pierre et un sol orange.
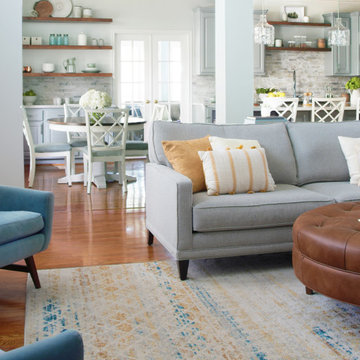
The fireplace was refaced with a Marble Tile – Hasia Blue Honed from Arizona Tile. Wall paint color Sherwin Williams Frosty White 6196. The Cabinetry is all painted in a soft blue/grey (Sherwin Williams Mineral Deposit 7652 ) and the walls are painted in (Sherwin Williams Frosty White 6196) The island was custom made to function for them. They requested lots of storage so we designed storage in the front of the island as well and the left side was open shelved for cookbooks. Counters are quartz from LG. I love using Quartz for a more durable option keeping it family-friendly. We opted for a nice stone mosaic from Daltile – Sublimity Namaste.
Idées déco de pièces à vivre avec un manteau de cheminée en pierre et un sol orange
1



