Idées déco de pièces à vivre avec cheminée suspendue et un téléviseur
Trier par :
Budget
Trier par:Populaires du jour
1 - 20 sur 2 939 photos
1 sur 3

Création &Conception : Architecte Stéphane Robinson (78640 Neauphle le Château) / Photographe Arnaud Hebert (28000 Chartres) / Réalisation : Le Drein Courgeon (28200 Marboué)
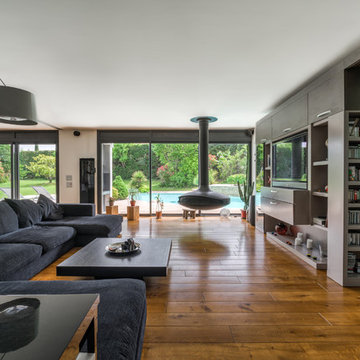
Cette image montre un salon design avec cheminée suspendue, un mur gris, un sol en bois brun, un manteau de cheminée en métal, un téléviseur encastré, un sol marron et éclairage.

Our clients wanted to increase the size of their kitchen, which was small, in comparison to the overall size of the home. They wanted a more open livable space for the family to be able to hang out downstairs. They wanted to remove the walls downstairs in the front formal living and den making them a new large den/entering room. They also wanted to remove the powder and laundry room from the center of the kitchen, giving them more functional space in the kitchen that was completely opened up to their den. The addition was planned to be one story with a bedroom/game room (flex space), laundry room, bathroom (to serve as the on-suite to the bedroom and pool bath), and storage closet. They also wanted a larger sliding door leading out to the pool.
We demoed the entire kitchen, including the laundry room and powder bath that were in the center! The wall between the den and formal living was removed, completely opening up that space to the entry of the house. A small space was separated out from the main den area, creating a flex space for them to become a home office, sitting area, or reading nook. A beautiful fireplace was added, surrounded with slate ledger, flanked with built-in bookcases creating a focal point to the den. Behind this main open living area, is the addition. When the addition is not being utilized as a guest room, it serves as a game room for their two young boys. There is a large closet in there great for toys or additional storage. A full bath was added, which is connected to the bedroom, but also opens to the hallway so that it can be used for the pool bath.
The new laundry room is a dream come true! Not only does it have room for cabinets, but it also has space for a much-needed extra refrigerator. There is also a closet inside the laundry room for additional storage. This first-floor addition has greatly enhanced the functionality of this family’s daily lives. Previously, there was essentially only one small space for them to hang out downstairs, making it impossible for more than one conversation to be had. Now, the kids can be playing air hockey, video games, or roughhousing in the game room, while the adults can be enjoying TV in the den or cooking in the kitchen, without interruption! While living through a remodel might not be easy, the outcome definitely outweighs the struggles throughout the process.

Idée de décoration pour une salle de séjour tradition ouverte avec un mur gris, parquet foncé, cheminée suspendue, un manteau de cheminée en carrelage, un téléviseur encastré et un sol marron.
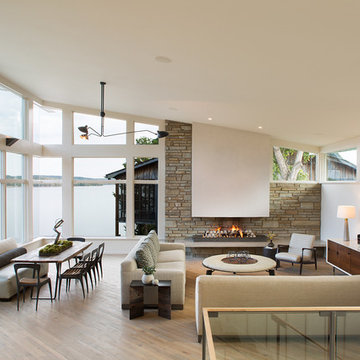
David Dietrich Photography
Inspiration pour un grand salon design ouvert avec un mur beige, parquet clair, cheminée suspendue, un manteau de cheminée en pierre, un téléviseur fixé au mur et un sol marron.
Inspiration pour un grand salon design ouvert avec un mur beige, parquet clair, cheminée suspendue, un manteau de cheminée en pierre, un téléviseur fixé au mur et un sol marron.
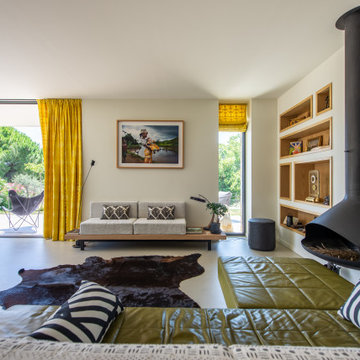
Idée de décoration pour un salon design ouvert avec un mur blanc, sol en béton ciré, cheminée suspendue, un sol gris, une bibliothèque ou un coin lecture et un téléviseur dissimulé.

Inspiration pour un petit salon bohème ouvert avec un mur blanc, sol en stratifié, cheminée suspendue, un téléviseur fixé au mur, un sol marron et un plafond voûté.
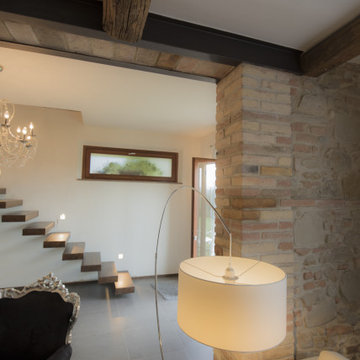
Cette photo montre un salon moderne de taille moyenne avec un mur blanc, parquet foncé, cheminée suspendue, un manteau de cheminée en plâtre, un téléviseur indépendant, un sol gris et un mur en parement de brique.
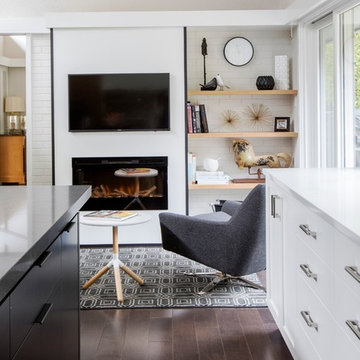
Cette image montre une petite salle de séjour vintage ouverte avec un mur blanc, parquet foncé, cheminée suspendue, un manteau de cheminée en plâtre, un téléviseur fixé au mur et un sol marron.
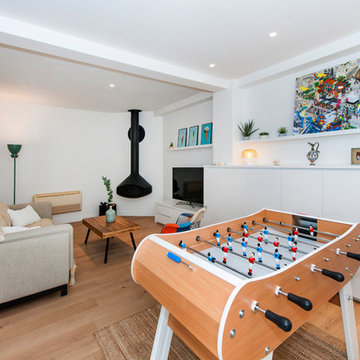
Aménagement d'une salle de séjour scandinave avec salle de jeu, un mur blanc, parquet clair, cheminée suspendue, un téléviseur indépendant et un sol beige.

This beautiful, new construction home in Greenwich Connecticut was staged by BA Staging & Interiors to showcase all of its beautiful potential, so it will sell for the highest possible value. The staging was carefully curated to be sleek and modern, but at the same time warm and inviting to attract the right buyer. This staging included a lifestyle merchandizing approach with an obsessive attention to detail and the most forward design elements. Unique, large scale pieces, custom, contemporary artwork and luxurious added touches were used to transform this new construction into a dream home.

Exemple d'une salle de séjour nature de taille moyenne avec un mur blanc, parquet foncé, cheminée suspendue, un téléviseur fixé au mur, un sol noir et poutres apparentes.

Taliaferro Photgraphy
Réalisation d'un salon design de taille moyenne et ouvert avec un mur beige, un sol en marbre, cheminée suspendue, un manteau de cheminée en pierre, un téléviseur encastré et un sol beige.
Réalisation d'un salon design de taille moyenne et ouvert avec un mur beige, un sol en marbre, cheminée suspendue, un manteau de cheminée en pierre, un téléviseur encastré et un sol beige.

Réalisation d'un très grand salon minimaliste ouvert avec une salle de réception, un mur blanc, sol en béton ciré, cheminée suspendue, un manteau de cheminée en brique, un téléviseur fixé au mur et un sol multicolore.
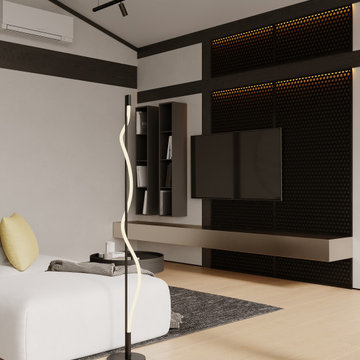
Inspiration pour un salon gris et blanc design de taille moyenne avec un mur blanc, sol en stratifié, cheminée suspendue, un manteau de cheminée en métal, un téléviseur fixé au mur, un sol beige, poutres apparentes et du papier peint.

Idées déco pour un grand salon contemporain en bois ouvert avec un bar de salon, un mur marron, un sol en bois brun, cheminée suspendue, un manteau de cheminée en pierre et un téléviseur encastré.

Rénovation complète de la partie jour ( Salon,Salle a manger, entrée) d'une villa de plus de 200m² dans les Hautes-Alpes. Nous avons conservé les tomettes au sol ainsi que les poutres apparentes.
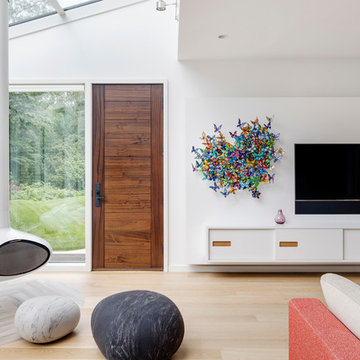
TEAM
Architect: LDa Architecture & Interiors
Interior Design: LDa Architecture & Interiors
Builder: Denali Construction
Landscape Architect: Michelle Crowley Landscape Architecture
Photographer: Greg Premru Photography
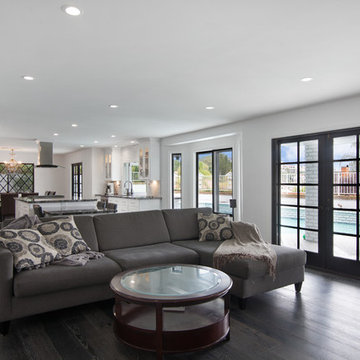
This project was a one of a kind remodel. it included the demolition of a previously existing wall separating the kitchen area from the living room. The inside of the home was completely gutted down to the framing and was remodeled according the owners specifications.

Exemple d'un très grand salon bord de mer ouvert avec un mur gris, un sol en travertin, cheminée suspendue, un manteau de cheminée en carrelage, un téléviseur fixé au mur et un plafond à caissons.
Idées déco de pièces à vivre avec cheminée suspendue et un téléviseur
1



