Idées déco de pièces à vivre avec un manteau de cheminée en carrelage et un téléviseur fixé au mur
Trier par :
Budget
Trier par:Populaires du jour
1 - 20 sur 16 107 photos
1 sur 3

An Indoor Lady
Cette image montre un salon design de taille moyenne et ouvert avec un mur gris, sol en béton ciré, une cheminée double-face, un téléviseur fixé au mur et un manteau de cheminée en carrelage.
Cette image montre un salon design de taille moyenne et ouvert avec un mur gris, sol en béton ciré, une cheminée double-face, un téléviseur fixé au mur et un manteau de cheminée en carrelage.

Modern Living Room
Idée de décoration pour un salon design de taille moyenne et ouvert avec une salle de réception, un mur blanc, parquet clair, un manteau de cheminée en carrelage, un téléviseur fixé au mur et un sol beige.
Idée de décoration pour un salon design de taille moyenne et ouvert avec une salle de réception, un mur blanc, parquet clair, un manteau de cheminée en carrelage, un téléviseur fixé au mur et un sol beige.
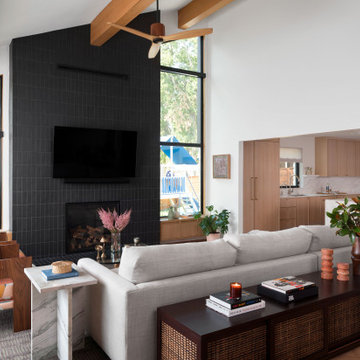
Beautiful open living room with ceiling beams and fireplace.
Cette image montre un salon traditionnel ouvert avec parquet clair, une cheminée standard, un manteau de cheminée en carrelage, un téléviseur fixé au mur et poutres apparentes.
Cette image montre un salon traditionnel ouvert avec parquet clair, une cheminée standard, un manteau de cheminée en carrelage, un téléviseur fixé au mur et poutres apparentes.
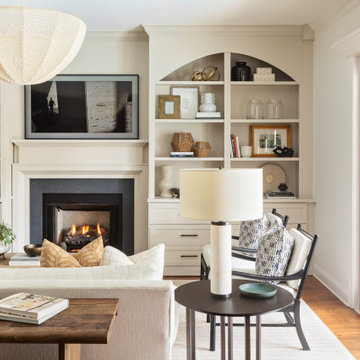
Idées déco pour une grande salle de séjour classique ouverte avec un mur blanc, un sol en bois brun, une cheminée standard, un manteau de cheminée en carrelage, un téléviseur fixé au mur et un sol marron.

For a family of four this design provides a place for everyone to sit or curl up and relax. The stately fireplace grounds the space and provides a solid focal point. Natural elements through the use of small side tables and Navajo inspired prints help this space to feel warm and inviting. A true atmosphere of warmth and timelessness.

Fireplace: - 9 ft. linear
Bottom horizontal section-Tile: Emser Borigni White 18x35- Horizontal stacked
Top vertical section- Tile: Emser Borigni Diagonal Left/Right- White 18x35
Grout: Mapei 77 Frost
Fireplace wall paint: Web Gray SW 7075
Ceiling Paint: Pure White SW 7005
Paint: Egret White SW 7570
Photographer: Steve Chenn

Upon entering the great room, the view of the beautiful Minnehaha Creek can be seen in the banks of picture windows. The former great room was traditional and set with dark wood that our homeowners hoped to lighten. We softened everything by taking the existing fireplace out and creating a transitional great stone wall for both the modern simplistic fireplace and the TV. Two seamless bookcases were designed to blend in with all the woodwork on either end of the fireplace and give flexibly to display special and meaningful pieces from our homeowners’ travels. The transitional refreshment of colors and vibe in this room was finished with a bronze Markos flush mount light fixture.
Susan Gilmore Photography
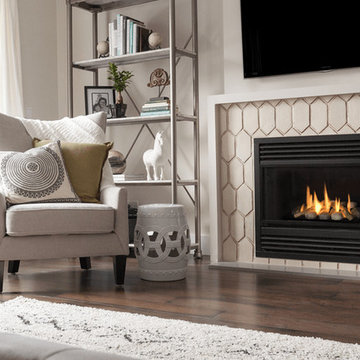
Cette photo montre un salon tendance de taille moyenne et ouvert avec un mur blanc, parquet foncé, une cheminée standard, un manteau de cheminée en carrelage, un téléviseur fixé au mur et un sol marron.
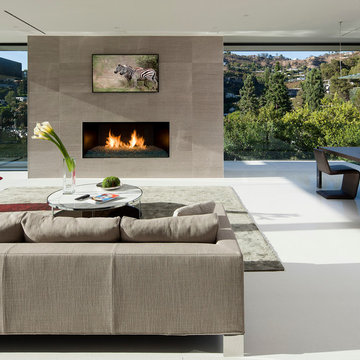
Designer: Paul McClean
Project Type: New Single Family Residence
Location: Los Angeles, CA
Approximate Size: 15,500 sf
Completion Date: 2012
Photographer: Jim Bartsch
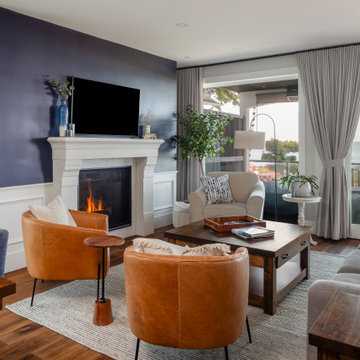
Inspiration pour un salon marin de taille moyenne et ouvert avec un mur blanc, un sol en bois brun, une cheminée standard, un manteau de cheminée en carrelage, un téléviseur fixé au mur et un sol marron.
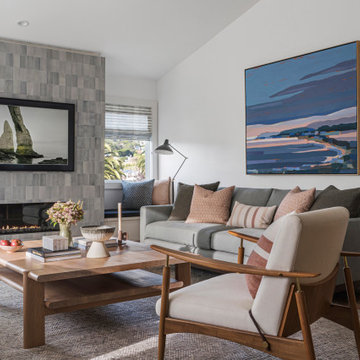
Cette image montre un salon marin ouvert avec un mur blanc, parquet clair, un manteau de cheminée en carrelage et un téléviseur fixé au mur.
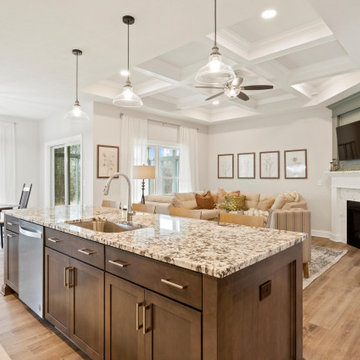
Idées déco pour un salon de taille moyenne et ouvert avec un mur beige, un sol en vinyl, une cheminée d'angle, un manteau de cheminée en carrelage, un téléviseur fixé au mur, un sol marron et un plafond à caissons.

Cette photo montre une grande salle de séjour bord de mer ouverte avec parquet clair, un manteau de cheminée en carrelage, un téléviseur fixé au mur et un sol beige.
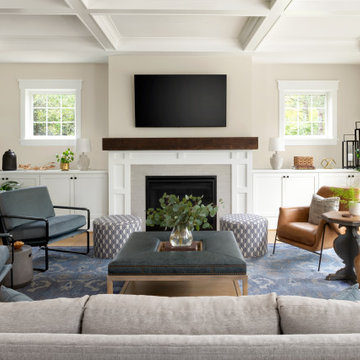
Réalisation d'une salle de séjour tradition avec parquet clair, une cheminée standard, un manteau de cheminée en carrelage, un téléviseur fixé au mur et un plafond à caissons.
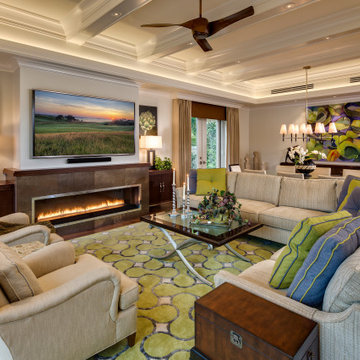
Idée de décoration pour un salon tradition ouvert avec un mur gris, un sol en bois brun, une cheminée ribbon, un manteau de cheminée en carrelage, un téléviseur fixé au mur, un sol marron et un plafond à caissons.
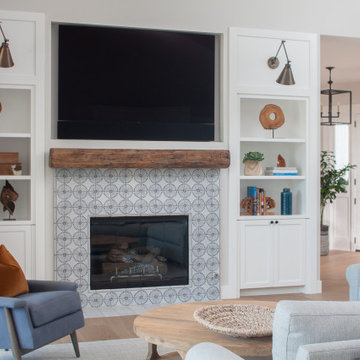
Hand-painted terracotta tiles add balance and detail to the fireplace wall - framing the firebox and balancing the TV above. Flanking shelving provides display space and practical storage.
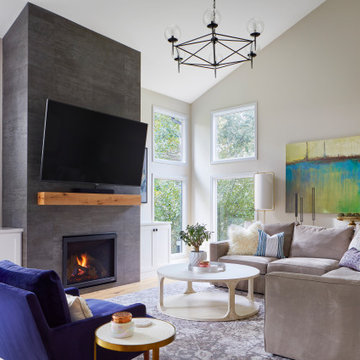
A Cozy, Scandinavian Living Room with pops of color, Photography by Susie Brenner
Réalisation d'un grand salon tradition ouvert avec un mur beige, parquet clair, une cheminée standard, un manteau de cheminée en carrelage, un téléviseur fixé au mur et un sol marron.
Réalisation d'un grand salon tradition ouvert avec un mur beige, parquet clair, une cheminée standard, un manteau de cheminée en carrelage, un téléviseur fixé au mur et un sol marron.

OPEN FLOOR PLAN WITH MODERN SECTIONAL AND SWIVEL CHAIRS FOR LOTS OF SEATING
Exemple d'un grand salon chic ouvert avec un mur gris, parquet clair, une cheminée standard, un manteau de cheminée en carrelage, un téléviseur fixé au mur et un sol gris.
Exemple d'un grand salon chic ouvert avec un mur gris, parquet clair, une cheminée standard, un manteau de cheminée en carrelage, un téléviseur fixé au mur et un sol gris.
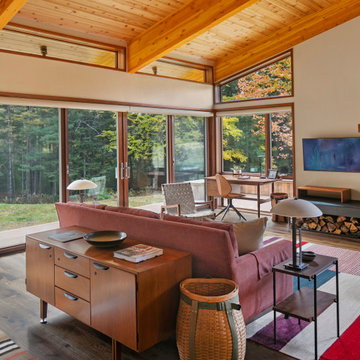
With a grand total of 1,247 square feet of living space, the Lincoln Deck House was designed to efficiently utilize every bit of its floor plan. This home features two bedrooms, two bathrooms, a two-car detached garage and boasts an impressive great room, whose soaring ceilings and walls of glass welcome the outside in to make the space feel one with nature.
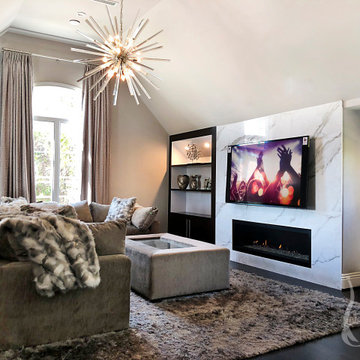
Contemporary Family Room
Idées déco pour une grande salle de séjour moderne fermée avec un mur gris, parquet foncé, une cheminée ribbon, un manteau de cheminée en carrelage, un téléviseur fixé au mur et un sol marron.
Idées déco pour une grande salle de séjour moderne fermée avec un mur gris, parquet foncé, une cheminée ribbon, un manteau de cheminée en carrelage, un téléviseur fixé au mur et un sol marron.
Idées déco de pièces à vivre avec un manteau de cheminée en carrelage et un téléviseur fixé au mur
1



