Idées déco de pièces à vivre avec un manteau de cheminée en bois et un téléviseur indépendant
Trier par :
Budget
Trier par:Populaires du jour
1 - 20 sur 1 674 photos
1 sur 3

Photo : BCDF Studio
Cette photo montre un grand salon tendance ouvert avec un mur blanc, parquet clair, une cheminée standard, un manteau de cheminée en bois, un téléviseur indépendant, un sol beige et un plafond cathédrale.
Cette photo montre un grand salon tendance ouvert avec un mur blanc, parquet clair, une cheminée standard, un manteau de cheminée en bois, un téléviseur indépendant, un sol beige et un plafond cathédrale.
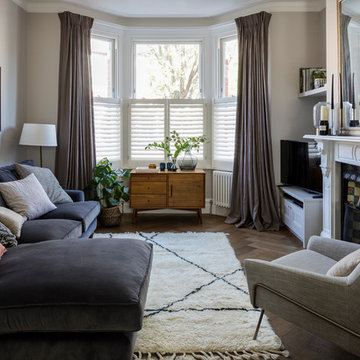
Chris Snook
Inspiration pour un petit salon design avec un mur beige, un sol en bois brun, une cheminée standard, un téléviseur indépendant, un manteau de cheminée en bois et un sol marron.
Inspiration pour un petit salon design avec un mur beige, un sol en bois brun, une cheminée standard, un téléviseur indépendant, un manteau de cheminée en bois et un sol marron.
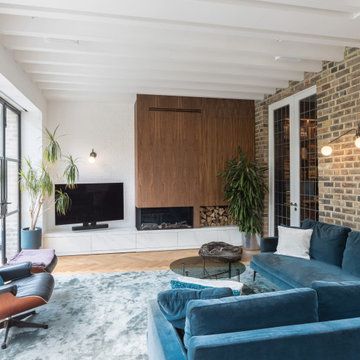
Aménagement d'un salon classique ouvert avec un mur blanc, un sol en bois brun, une cheminée ribbon, un manteau de cheminée en bois, un téléviseur indépendant, un sol marron, poutres apparentes et un mur en parement de brique.
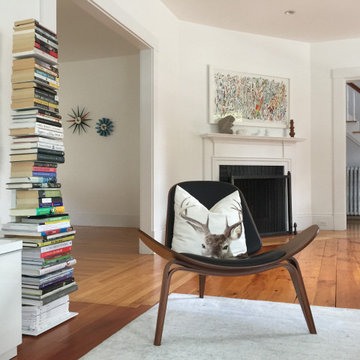
Idée de décoration pour un grand salon vintage ouvert avec un mur blanc, un sol en bois brun, une cheminée d'angle, un manteau de cheminée en bois et un téléviseur indépendant.

This Great Room features one of our most popular fireplace designs with shiplap, a modern mantel and optional built -in cabinets with drywall shelves.

Mountain home near Durango, Colorado. Mimics mining aesthetic. Great room includes custom truss collar ties, hard wood flooring, and a full height fireplace with wooden mantle and raised hearth.

This beautiful calm formal living room was recently redecorated and styled by IH Interiors, check out our other projects here: https://www.ihinteriors.co.uk/portfolio

A lovingly restored Georgian farmhouse in the heart of the Lake District.
Our shared aim was to deliver an authentic restoration with high quality interiors, and ingrained sustainable design principles using renewable energy.
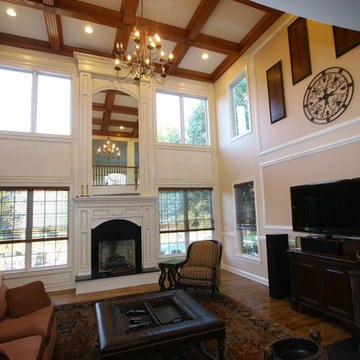
We specialize in moldings installation .crown molding, casing, baseboard, window and door moldings, chair rail, picture framing,
shadow boxes, wall and ceiling treatment, coffered ceilings, decorative beams, wainscoting, paneling, raise panels, recess
panels, beaded panels, fireplace mantels, decorative columns and pilasters. · beige · built · built in · built in mantel · built
in mantels · built-in · built-in fireplace · built-in fireplaces · cabinetry · cabinets · candle · candle holder · candle holders
· Cherry · cherry fireplace · cherry fireplace mantel · cherry fireplace mantels · cherry fireplaces · cherry mantel · cherry
mantels · cherry mantle · cherry mantles · cinnamon · classic · classic dentil · classy · coffee · column · columns · complement
· convenient · cove · cove molding · cove moldings · custom · custom fireplace · custom fireplace mantel · custom fireplace
mantels · custom fireplaces · custom mantel · custom mantel piece · custom mantel pieces · custom mantels · custom mantle ·
custom mantle piece · custome · customized fireplace · customized fireplace mantel · customized mantel · décor · decoration ·
decorations · decorative · decorative fireplace · decorative fireplace mantel · decorative living room · decorative living rooms
· decorative mantel · decorative panel · decorative panels · dentil · design · designs· entertainment room remodel ·
entertainment room · entertainment room remodel ideas · entertainment room remodeling · entertainment room remodeling ideas ·
example · family room · family room design · family room fireplace · family room fireplace mantel · family room fireplace mantels
· family room fireplaces · family room mantel · family room mantels · family room remodel · family room remodel ideas · family
room remodeling · family room remodeling ideas · finish ·fire poker · fireplace · fireplace décor · fireplace decoration ·
fireplace decorations · fireplace design · fireplace mantel · fireplace mantel décor · fireplace mantel decoration · fireplace
mantel decorations · fireplace mantels · fireplace tile · fireplace tiles · fireplaces · for · frame · frames · framing · giraffe
· giraffe decor · giraffes · glaze · glaze finish · glazed · great home · great home idea · great home ideas · grill · hand-
crafted · hand-crafted fireplace · hand-crafted mantel · hardware · hearth · hearths · home · house · idea · ideas · in · inc ·
interior · interior design · iron · kitchen cabinetry · living room · living room décor · living room decoration · living room
decorations · living room design · living room fireplace · living room fireplace mantel · living room fireplace mantels · living
room fireplaces · living room mantel · living room mantels · living room remodel · living room remodel ideas · living room
remodeling · living room remodeling ideas · made in the USA · mantel · mantel décor · mantel decoration · mantel decorations ·
mantel design · mantel piece · mantel pieces · mantels · mantle · mantle piece · mantle pieces · mantles · maximize · modern ·
molding · moldings · more · optimization · optimize · organization · organizational · organize · organized · panel · panels · red
rug · remodel · remodel ideas · remodel showroom · remodeling · remodeling ideas · remodeling showroom · room · rooms · rug ·
sample · samples · semi-custom · set · showroom · showrooms · sleek · small · Small space · small spaces · space · space saving ·
spaces · specialty · storage · storage accessories · storage accessory · storage design · storage furniture · storage idea ·
storage ideas · storage ideas for small rooms · storage room design · style · styled · styles · styling · Supreme · tan · tan
paint · tan wall · theme · themed · themes · tile · tiles · tip · tips · tool · tools · Tradition · traditional · Traditional
Design · Traditional Designs · traditional entertainment room · traditional fireplace · traditional fireplace mantel ·
traditional fireplace mantels · traditional fireplaces · traditional home · Traditional living room · Traditional living rooms ·
traditional mantel · traditional mantels · Traditional remodel · traditional room · traditional storage · Traditional Style ·
transform · transformed · transition · Transitional · Transitional Design · Transitional Designs · transitional entertainment
room · transitional family room · transitional fireplace · transitional fireplaces · transitional home · Transitional living room
· transitional living room fireplace · transitional living room storage · Transitional living rooms · transitional mantel ·
transitional remodel · transitional room · transitional storage · Transitional Style · transitional styling · USA · using · using
space· woodwork ·

Weaver Images
Inspiration pour une salle de séjour de taille moyenne et fermée avec un mur blanc, moquette, une cheminée standard, un manteau de cheminée en bois et un téléviseur indépendant.
Inspiration pour une salle de séjour de taille moyenne et fermée avec un mur blanc, moquette, une cheminée standard, un manteau de cheminée en bois et un téléviseur indépendant.

The Family Room included a sofa, coffee table, and piano that the family wanted to keep. We wanted to ensure that this space worked with higher volumes of foot traffic, more frequent use, and of course… the occasional spills. We used an indoor/outdoor rug that is soft underfoot and brought in the beautiful coastal aquas and blues with it. A sturdy oak cabinet atop brass metal legs makes for an organized place to stash games, art supplies, and toys to keep the family room neat and tidy, while still allowing for a space to live.
Even the remotes and video game controllers have their place. Behind the media stand is a feature wall, done by our contractor per our design, which turned out phenomenally! It features an exaggerated and unique diamond pattern.
We love to design spaces that are just as functional, as they are beautiful.
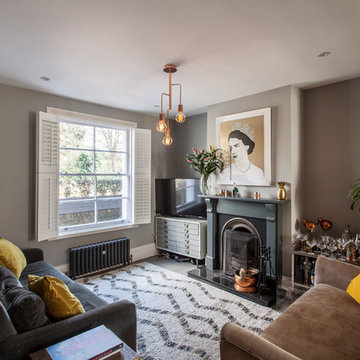
Matt Gamble Photography
Aménagement d'un petit salon éclectique ouvert avec un bar de salon, un mur gris, une cheminée standard, un manteau de cheminée en bois et un téléviseur indépendant.
Aménagement d'un petit salon éclectique ouvert avec un bar de salon, un mur gris, une cheminée standard, un manteau de cheminée en bois et un téléviseur indépendant.

Edwardian living room transformed into a statement room. A deep blue colour was used from skirting to ceiling to create a dramatic, cocooning feel. The bespoke fireplace adds to the modern period look.

VPC’s featured Custom Home Project of the Month for March is the spectacular Mountain Modern Lodge. With six bedrooms, six full baths, and two half baths, this custom built 11,200 square foot timber frame residence exemplifies breathtaking mountain luxury.
The home borrows inspiration from its surroundings with smooth, thoughtful exteriors that harmonize with nature and create the ultimate getaway. A deck constructed with Brazilian hardwood runs the entire length of the house. Other exterior design elements include both copper and Douglas Fir beams, stone, standing seam metal roofing, and custom wire hand railing.
Upon entry, visitors are introduced to an impressively sized great room ornamented with tall, shiplap ceilings and a patina copper cantilever fireplace. The open floor plan includes Kolbe windows that welcome the sweeping vistas of the Blue Ridge Mountains. The great room also includes access to the vast kitchen and dining area that features cabinets adorned with valances as well as double-swinging pantry doors. The kitchen countertops exhibit beautifully crafted granite with double waterfall edges and continuous grains.
VPC’s Modern Mountain Lodge is the very essence of sophistication and relaxation. Each step of this contemporary design was created in collaboration with the homeowners. VPC Builders could not be more pleased with the results of this custom-built residence.

Warm and light living room
Réalisation d'un salon design de taille moyenne et ouvert avec une salle de réception, un mur vert, sol en stratifié, une cheminée standard, un manteau de cheminée en bois, un téléviseur indépendant et un sol blanc.
Réalisation d'un salon design de taille moyenne et ouvert avec une salle de réception, un mur vert, sol en stratifié, une cheminée standard, un manteau de cheminée en bois, un téléviseur indépendant et un sol blanc.
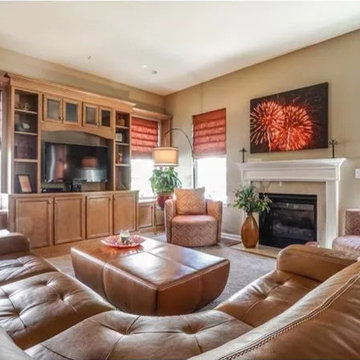
Idée de décoration pour une salle de séjour tradition de taille moyenne et ouverte avec un mur marron, un sol en bois brun, une cheminée standard, un manteau de cheminée en bois, un téléviseur indépendant et un sol marron.

Teal, blue, and green was the color direction for this family room project. The bold pops of color combined with the nuetral grey of the upholstery creates a dazzling color story. The clean and classic mid-century funriture profiles mixed with the linear styled media wall and the fluid patterned drapery panels results in a well balanced peaceful space.
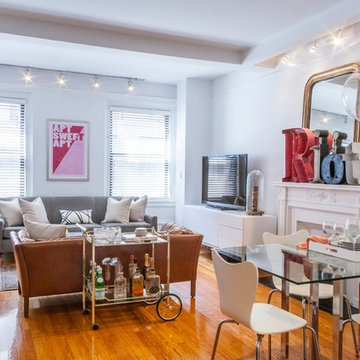
Robert Englebright
Cette photo montre un salon tendance ouvert avec un mur blanc, un sol en bois brun, une cheminée standard, un manteau de cheminée en bois, un téléviseur indépendant et une salle de réception.
Cette photo montre un salon tendance ouvert avec un mur blanc, un sol en bois brun, une cheminée standard, un manteau de cheminée en bois, un téléviseur indépendant et une salle de réception.
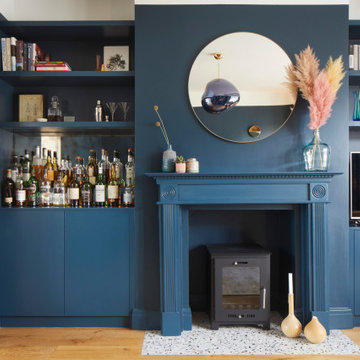
The bespoke drinks cabinet in the formal lounge.
Inspiration pour un salon design ouvert et de taille moyenne avec un sol en bois brun, un mur bleu, une cheminée standard, un manteau de cheminée en bois, un téléviseur indépendant et éclairage.
Inspiration pour un salon design ouvert et de taille moyenne avec un sol en bois brun, un mur bleu, une cheminée standard, un manteau de cheminée en bois, un téléviseur indépendant et éclairage.
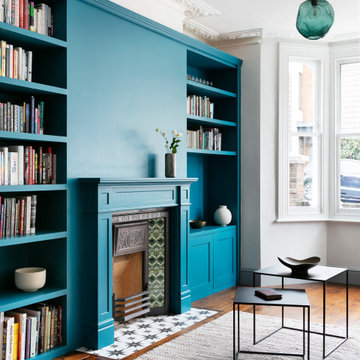
Living room's Library
Idées déco pour un salon victorien de taille moyenne et ouvert avec une salle de réception, parquet foncé, un manteau de cheminée en bois, un téléviseur indépendant, un sol marron et éclairage.
Idées déco pour un salon victorien de taille moyenne et ouvert avec une salle de réception, parquet foncé, un manteau de cheminée en bois, un téléviseur indépendant, un sol marron et éclairage.
Idées déco de pièces à vivre avec un manteau de cheminée en bois et un téléviseur indépendant
1



