Idées déco de pièces à vivre avec une cheminée double-face et un sol blanc
Trier par :
Budget
Trier par:Populaires du jour
201 - 220 sur 278 photos
1 sur 3
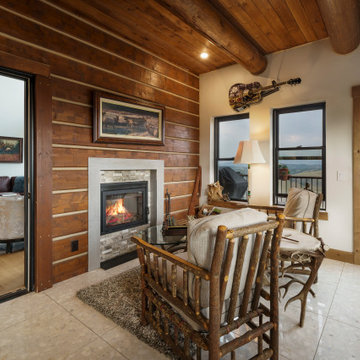
Enclosed 3-season room with Log siding, black Window, Wood ceiling, Terrazo floors
Aménagement d'une véranda montagne de taille moyenne avec une cheminée double-face, un manteau de cheminée en carrelage et un sol blanc.
Aménagement d'une véranda montagne de taille moyenne avec une cheminée double-face, un manteau de cheminée en carrelage et un sol blanc.
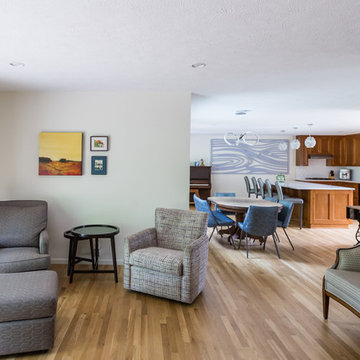
Raising a previously sunken living room floor and removing interior walls, the floorplan became an open living concept in lieu of the original segmented rooms. Neutral walls and bold fabric patterns mix for a casual, comfortable home laced with the Homeowner's antique collection.
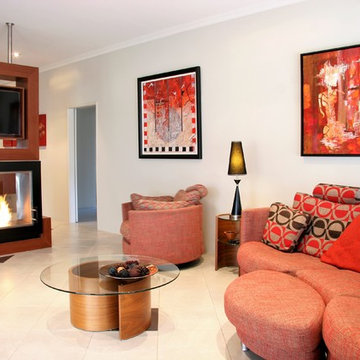
This room divider with built in see through fire and swivel TV replaced a wall between dining and lounge. The TV and the fire can be enjoyed from every side of the living area and kitchen! The open space and the funky form of this room divider was exactly the type of thing our clients were looking for.
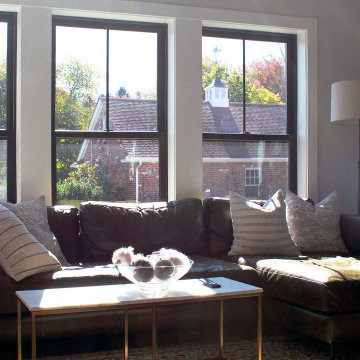
South facing windows bring sunlight to a double height living space.
Inspiration pour un salon mansardé ou avec mezzanine rustique de taille moyenne avec une salle de réception, un mur blanc, sol en stratifié, une cheminée double-face, un manteau de cheminée en pierre, un téléviseur fixé au mur, un sol blanc et un plafond voûté.
Inspiration pour un salon mansardé ou avec mezzanine rustique de taille moyenne avec une salle de réception, un mur blanc, sol en stratifié, une cheminée double-face, un manteau de cheminée en pierre, un téléviseur fixé au mur, un sol blanc et un plafond voûté.
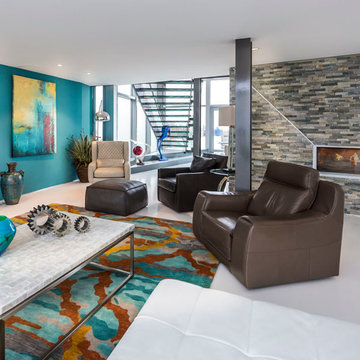
Cette image montre un salon design avec un mur bleu, une cheminée double-face et un sol blanc.
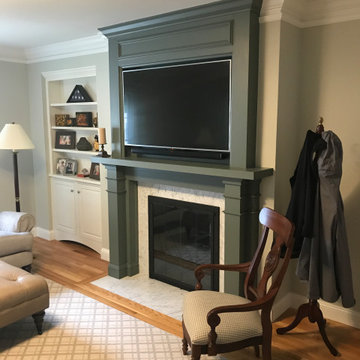
In this built in, we first demoed the existing finishes surrounding the fireplace. We then surrounded the fireplace with marble. This room needed a tv mountable space, so we designed a built-in with a tv mount. This was all built out of pine, with several different moldings to give this built in a nice pop. We also gave this project an accent color as well, so it stands out nicely in the room.
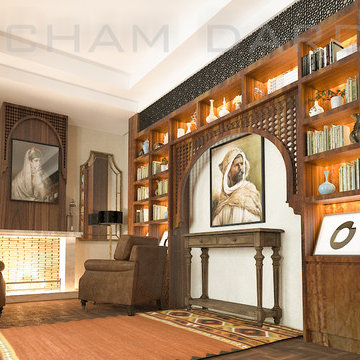
Inspiration pour un salon traditionnel avec un sol en marbre, une cheminée double-face, un manteau de cheminée en plâtre et un sol blanc.
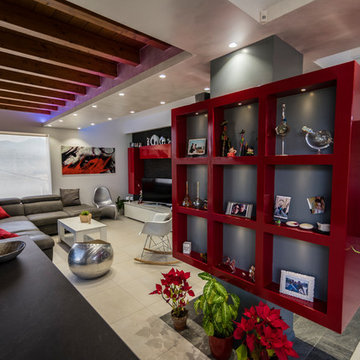
Idée de décoration pour une grande salle de séjour design ouverte avec un bar de salon, un mur blanc, un sol en carrelage de porcelaine, une cheminée double-face, un manteau de cheminée en brique, un téléviseur fixé au mur et un sol blanc.
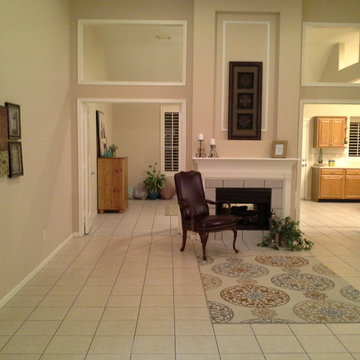
Idées déco pour un grand salon éclectique ouvert avec une salle de réception, un mur beige, un sol en carrelage de céramique, une cheminée double-face, un manteau de cheminée en carrelage, aucun téléviseur et un sol blanc.
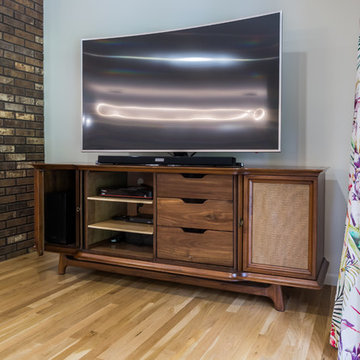
A midcentury modern TV console was restored and reconfigured to the media of today without losing the original detailing.
Inspiration pour un salon vintage de taille moyenne et ouvert avec une salle de réception, un mur blanc, parquet clair, une cheminée double-face, un manteau de cheminée en brique, un téléviseur indépendant et un sol blanc.
Inspiration pour un salon vintage de taille moyenne et ouvert avec une salle de réception, un mur blanc, parquet clair, une cheminée double-face, un manteau de cheminée en brique, un téléviseur indépendant et un sol blanc.
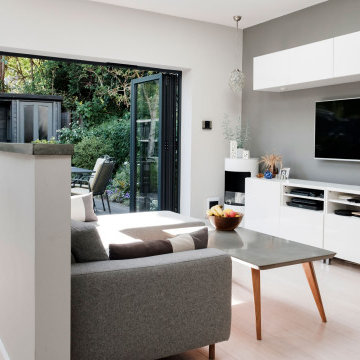
View into living area out to garden.
Réalisation d'un salon design de taille moyenne et ouvert avec un mur gris, parquet en bambou, une cheminée double-face et un sol blanc.
Réalisation d'un salon design de taille moyenne et ouvert avec un mur gris, parquet en bambou, une cheminée double-face et un sol blanc.
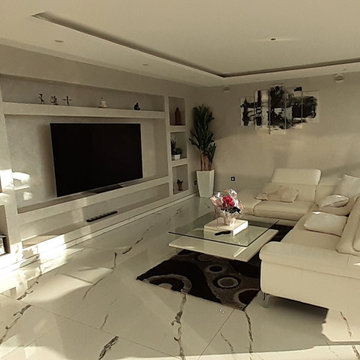
Cet étage a été agrémenté d'un deuxième salon, encore plus central et ouvert. Des aménagements sur-mesure ont été créé pour éviter l'ajout de mobilier. Le faux-plafond minimaliste délimite subtilement cet espace ouvert.
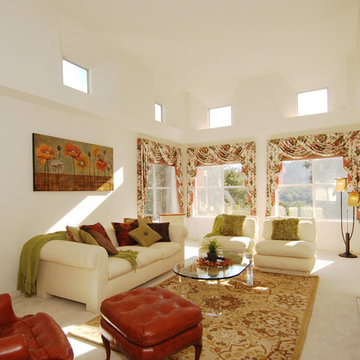
Photographed by Roberty Barbutti Photography-gorgeous light, high ceilings and use of redesign with the client's existing furniture and new accessories.
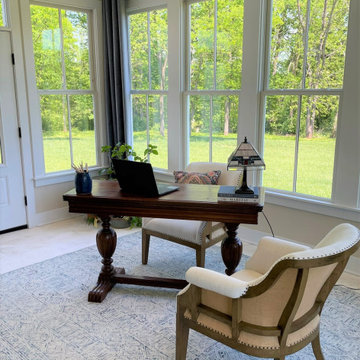
Aménagement d'une véranda campagne avec un sol en marbre, une cheminée double-face, un manteau de cheminée en brique et un sol blanc.
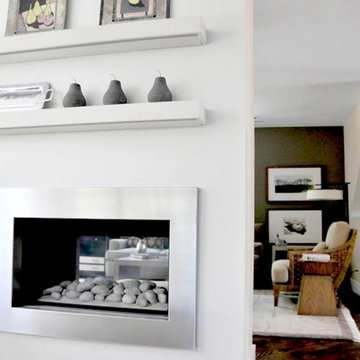
Idées déco pour un salon contemporain avec une cheminée double-face, un manteau de cheminée en plâtre et un sol blanc.
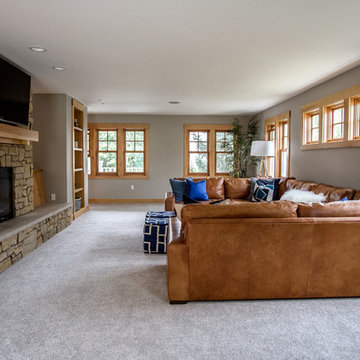
Exemple d'une grande salle de séjour moderne ouverte avec un mur gris, moquette, un manteau de cheminée en pierre, un téléviseur fixé au mur, un sol blanc et une cheminée double-face.
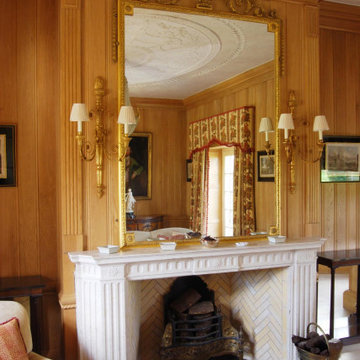
Contracted to photograph multiple projects for Trunk UK (based in Kesh, N. Ireland), this was the most prestigious.
Part of an expansive country estate in Kildare, Ireland, I photographed one of the outlying buildings being developed for hospitality end use.
My client's products were the wooden floors, tiling and some wooden trim integrated within the property to reflect and enhance the original decor of the property.
The project was shot in two days and turnaround from start to delivery of images to client was four working days.
Such a pleasure to experience this grand and historic place.
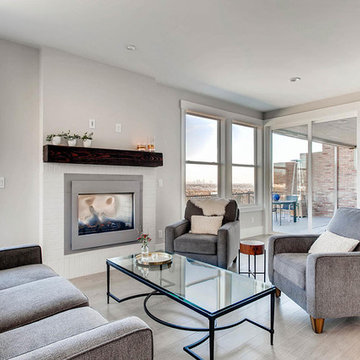
Inspiration pour un salon design avec un mur gris, parquet clair, une cheminée double-face, un manteau de cheminée en brique et un sol blanc.
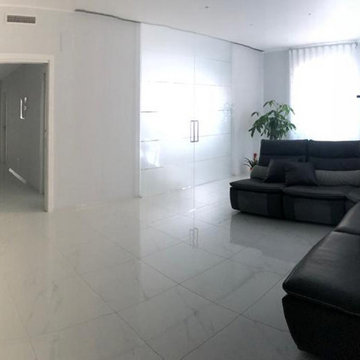
Soggiorno-pranzo
Aménagement d'un salon moderne de taille moyenne et ouvert avec un mur gris, un sol en carrelage de porcelaine, une cheminée double-face, un manteau de cheminée en plâtre, un téléviseur encastré et un sol blanc.
Aménagement d'un salon moderne de taille moyenne et ouvert avec un mur gris, un sol en carrelage de porcelaine, une cheminée double-face, un manteau de cheminée en plâtre, un téléviseur encastré et un sol blanc.
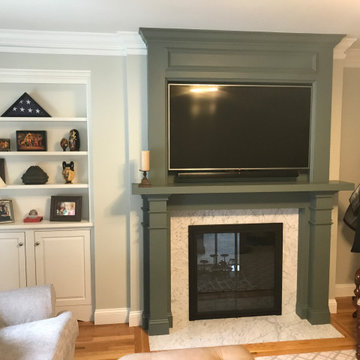
In this built in, we first demoed the existing finishes surrounding the fireplace. We then surrounded the fireplace with marble. This room needed a tv mountable space, so we designed a built-in with a tv mount. This was all built out of pine, with several different moldings to give this built in a nice pop. We also gave this project an accent color as well, so it stands out nicely in the room.
Idées déco de pièces à vivre avec une cheminée double-face et un sol blanc
11



