Idées déco de pièces à vivre avec une cheminée double-face et un sol blanc
Trier par :
Budget
Trier par:Populaires du jour
141 - 160 sur 278 photos
1 sur 3
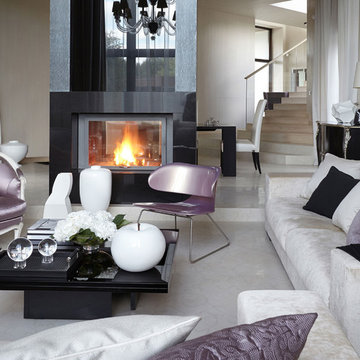
Exemple d'un salon tendance avec une cheminée double-face et un sol blanc.
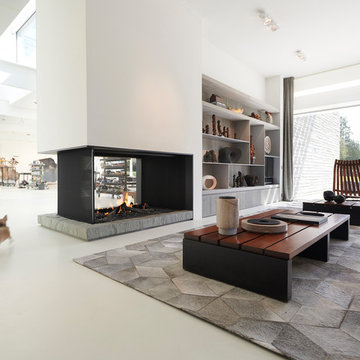
Architecture: Marc Corbiau | Photography: Philippe D
Exemple d'un salon tendance ouvert avec un mur blanc, une cheminée double-face et un sol blanc.
Exemple d'un salon tendance ouvert avec un mur blanc, une cheminée double-face et un sol blanc.
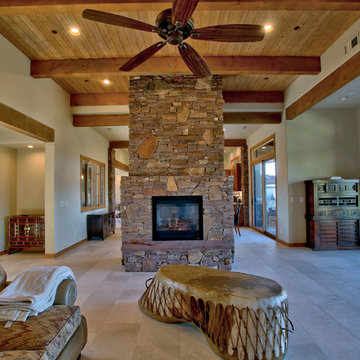
Exemple d'une salle de séjour nature ouverte avec un sol en calcaire, une cheminée double-face, un manteau de cheminée en pierre et un sol blanc.
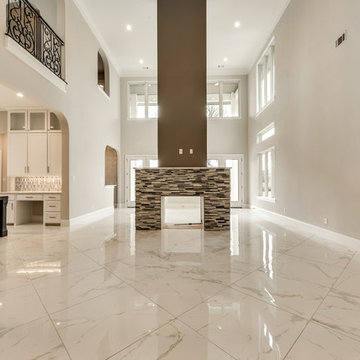
Cette image montre un grand salon traditionnel ouvert avec un mur gris, un sol en marbre, une cheminée double-face, un manteau de cheminée en pierre, un téléviseur fixé au mur et un sol blanc.
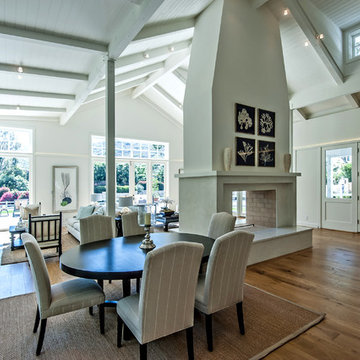
Modern Farmhouse located in Malibu, CA. Designed by architect Douglas Burdge.
Cette image montre un grand salon rustique ouvert avec un mur blanc, parquet clair, une cheminée double-face, un manteau de cheminée en béton, aucun téléviseur et un sol blanc.
Cette image montre un grand salon rustique ouvert avec un mur blanc, parquet clair, une cheminée double-face, un manteau de cheminée en béton, aucun téléviseur et un sol blanc.
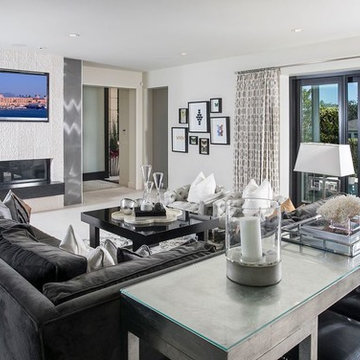
Joana Morrison
Réalisation d'un salon bohème de taille moyenne et ouvert avec une salle de réception, un mur blanc, un sol en carrelage de porcelaine, une cheminée double-face, un manteau de cheminée en plâtre, un téléviseur fixé au mur et un sol blanc.
Réalisation d'un salon bohème de taille moyenne et ouvert avec une salle de réception, un mur blanc, un sol en carrelage de porcelaine, une cheminée double-face, un manteau de cheminée en plâtre, un téléviseur fixé au mur et un sol blanc.
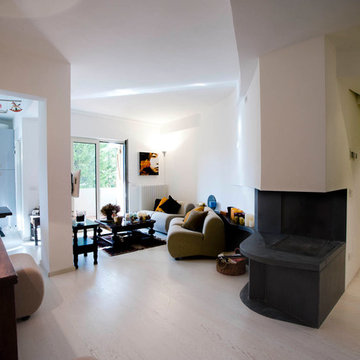
Francesco Semmola
Cette photo montre une petite salle de séjour montagne ouverte avec un mur blanc, parquet clair, une cheminée double-face, un manteau de cheminée en pierre et un sol blanc.
Cette photo montre une petite salle de séjour montagne ouverte avec un mur blanc, parquet clair, une cheminée double-face, un manteau de cheminée en pierre et un sol blanc.
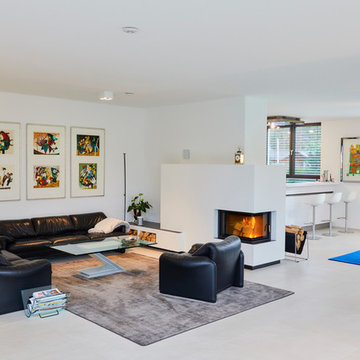
Das offene Wohnzimmer mit verschiedenen Sitzbereichen am Kamin oder direkt mit Blick in den Garten bietet viel Platz um Ruhe zu finden. Der Speicherkamin ist in der Gebäudemitte platziert, damit die Wärme den ganzen Tag in alle Richtungen strahlen kann. Der Ausblick in den Garten ist ohne Hindernisse möglich und kann Ebenerdig erreicht werden.
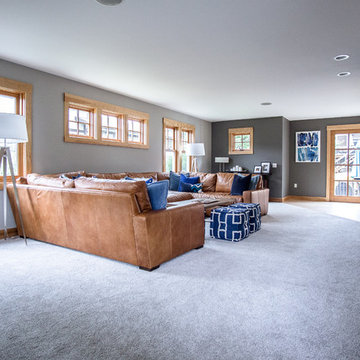
Idée de décoration pour une grande salle de séjour minimaliste ouverte avec un mur gris, moquette, un manteau de cheminée en pierre, un téléviseur fixé au mur, un sol blanc et une cheminée double-face.
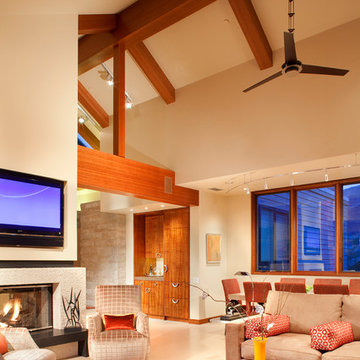
This vacation home allows for friends and family to relax in luxury and comfort. In this combined living and dining space the vaulted ceilings are lined with natural wood beams. Photo by James Ray Spahn
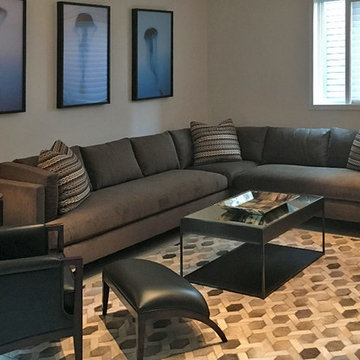
Cette image montre un salon vintage de taille moyenne et ouvert avec une salle de réception, un mur blanc, un sol en carrelage de porcelaine, une cheminée double-face, un manteau de cheminée en béton, aucun téléviseur et un sol blanc.
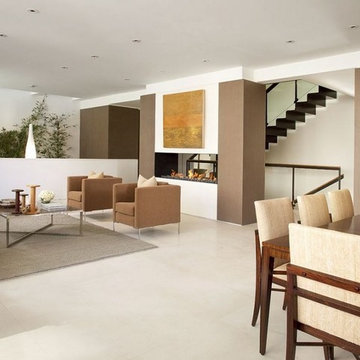
online source
Inspiration pour un salon minimaliste de taille moyenne avec un mur blanc, une cheminée double-face et un sol blanc.
Inspiration pour un salon minimaliste de taille moyenne avec un mur blanc, une cheminée double-face et un sol blanc.
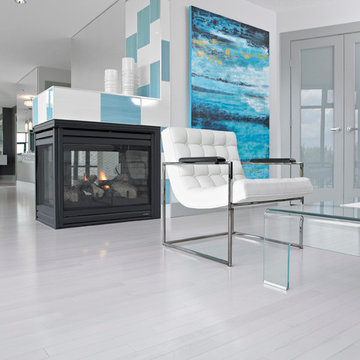
Mirage Hardwood Flooring
Inspiration pour un grand salon design fermé avec une salle de musique, un mur beige, un sol en bois brun, une cheminée double-face, aucun téléviseur et un sol blanc.
Inspiration pour un grand salon design fermé avec une salle de musique, un mur beige, un sol en bois brun, une cheminée double-face, aucun téléviseur et un sol blanc.
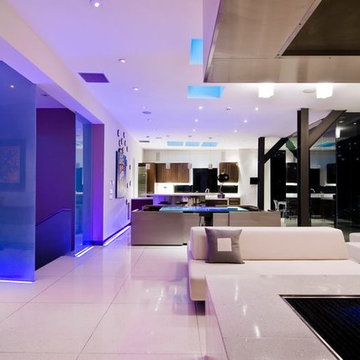
Harold Way Hollywood Hills modern home open plan dining room, kitchen & living room with colored LED lighting
Idée de décoration pour un très grand salon mansardé ou avec mezzanine minimaliste avec une salle de réception, un mur blanc, un sol en carrelage de porcelaine, une cheminée double-face, un manteau de cheminée en carrelage, un sol blanc et un plafond décaissé.
Idée de décoration pour un très grand salon mansardé ou avec mezzanine minimaliste avec une salle de réception, un mur blanc, un sol en carrelage de porcelaine, une cheminée double-face, un manteau de cheminée en carrelage, un sol blanc et un plafond décaissé.
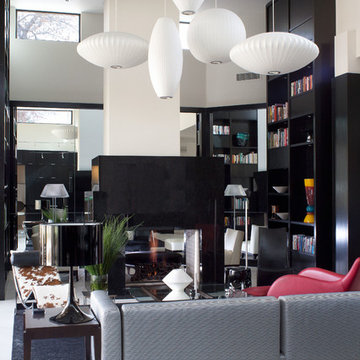
Positioned off the Great Room, the Library nook is a perfectly suited place to dive into a good book. The double-sided fireplace and exaggerated ceiling height creates a very dramatic effect and plays off the modern style very nicely. The high ceilings and clerestory windows flood the room with natural light. One of the keys to a dramatic and neutral space is contrast. The contrast between the black bookcases and the soft white walls makes for the perfect Library. Photography by Emily Milton Redfield.
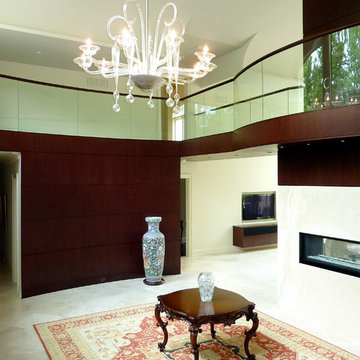
This private residence in Toronto has the distinction of being the first building in North America to be conceived and built from the ground up using the principles of BioGeometry®.
Built to the highest standards, it is a true “green” building, green in the context of being true to nature and sensitive to Earth’s demands. The application of BioGeometry® has created a habitat that promotes a frequency of optimum health and well-being for the occupants.
Blending with the neighbouring houses (as required by the Building Department) and built with natural materials, this home is a beacon of health, affecting the surrounding neighbourhood. The BioGeometric principles used in the design and construction allow the house to have a positive effect on pollution and on any deleterious EMF emissions caused by high-tension wires and cellphone towers.
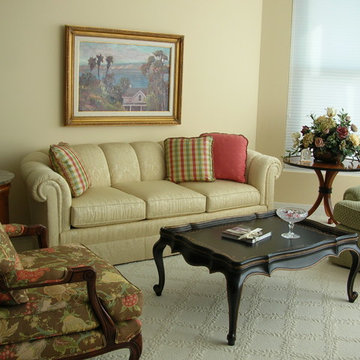
traditional living room in a luxury condo
tricia craven worley, asid, cid
Inspiration pour un salon traditionnel de taille moyenne et ouvert avec une salle de réception, un mur jaune, moquette, une cheminée double-face, un manteau de cheminée en plâtre, aucun téléviseur et un sol blanc.
Inspiration pour un salon traditionnel de taille moyenne et ouvert avec une salle de réception, un mur jaune, moquette, une cheminée double-face, un manteau de cheminée en plâtre, aucun téléviseur et un sol blanc.
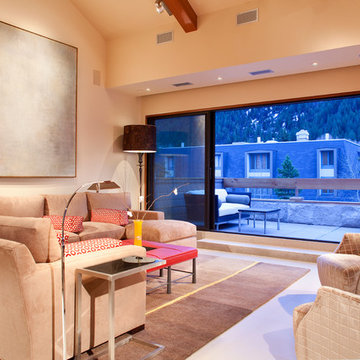
Casual living space for family and a great place to unwind after a day on the slopes. Expansive sliding glass doors give access to large balcony outside.
photo by James Ray Spahn
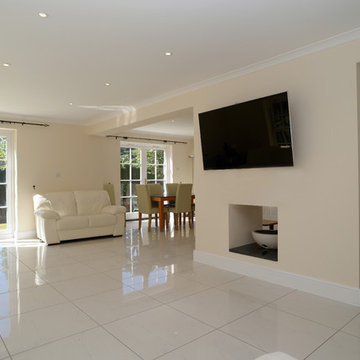
new living room space, double knock through of existing wall. Central fireplace, re tiled floor throughout. Ground floor in white porcelain. Double patio doors. New skirting and cornice and white down-lighters. Full water based underfloor heating, remote and thermostatically controlled. Replacement windows are Georgian box sash with 12 panes
www.idisign.co.uk
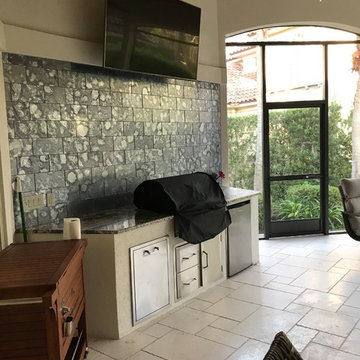
Inspiration pour une véranda marine avec un sol en calcaire, une cheminée double-face, un manteau de cheminée en pierre, un plafond standard et un sol blanc.
Idées déco de pièces à vivre avec une cheminée double-face et un sol blanc
8



