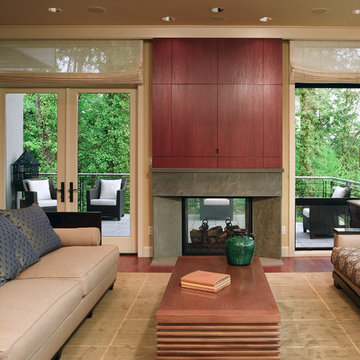Idées déco de pièces à vivre avec une cheminée double-face et un téléviseur dissimulé
Trier par:Populaires du jour
1 - 20 sur 403 photos

The Entire Main Level, Stairwell and Upper Level Hall are wrapped in Shiplap, Painted in Benjamin Moore White Dove. The Flooring, Beams, Mantel and Fireplace TV Doors are all reclaimed barnwood. The inset floor in the dining room is brick veneer. The Fireplace is brick on all sides. The lighting is by Visual Comfort. Bar Cabinetry is painted in Benjamin Moore Van Duesen Blue with knobs from Anthropologie. Photo by Spacecrafting

Exemple d'un grand salon bord de mer ouvert avec un mur blanc, parquet clair, une cheminée double-face, un téléviseur dissimulé et un sol beige.
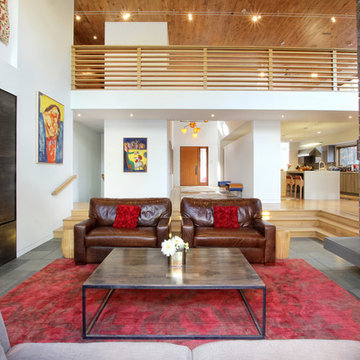
In the open concept home, the living area is defined by steps and a hearth to create a distinction of space and activities while maintaining flow. A custom-made wood panel conceals the television and complements the custom-made coffee table. Photo Credit: Garrett Rowland

People ask us all the time to make their wood floors look like they're something else. In this case, please turn my red oak floors into something shabby chic that looks more like white oak. And so we did!
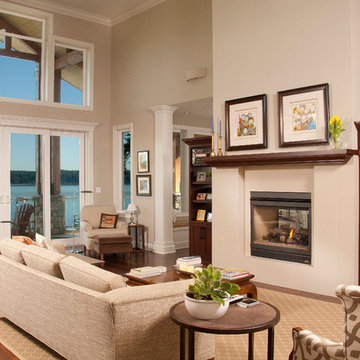
Cette photo montre un grand salon chic ouvert avec un mur beige, parquet foncé, une cheminée double-face, un manteau de cheminée en pierre, un téléviseur dissimulé et une salle de réception.
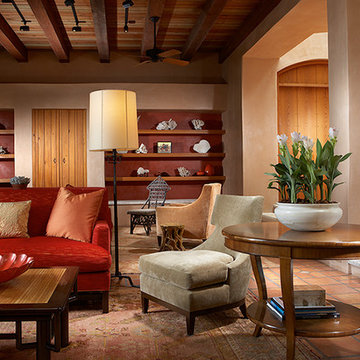
Daniel Newcomb
Aménagement d'un grand salon bord de mer ouvert avec une salle de réception, un mur beige, tomettes au sol, un téléviseur dissimulé, une cheminée double-face et un manteau de cheminée en plâtre.
Aménagement d'un grand salon bord de mer ouvert avec une salle de réception, un mur beige, tomettes au sol, un téléviseur dissimulé, une cheminée double-face et un manteau de cheminée en plâtre.
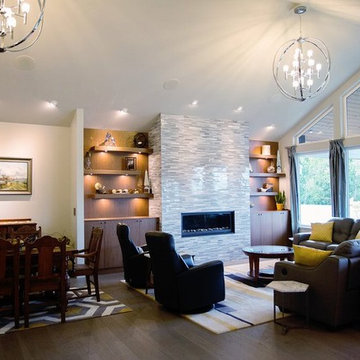
Mosaic marble wrapping the fireplace and cut at 45 degrees in order to avoid tile edge.
Call us today for a free estimate! (778) 317-5014
Designed by 9Design
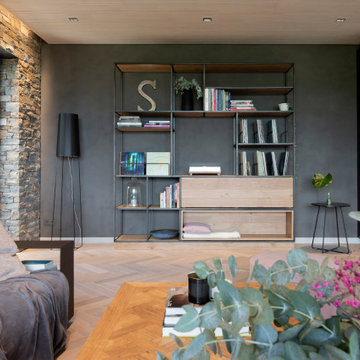
Jedes Möbel mit Funktion. Das Stahlregalmöbel nimmt die Plattensammlung der Bauherren auf, daneben ist der Weintemperierschrank harmonisch in ein Einbaumöbel integriert.
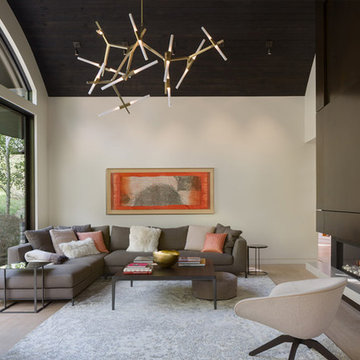
The fireplace in the living room was relocated and cladded in patina steel. A lift raises and lowers a large metal panel that hides the TV. Furniture and light fixtures were selected to compliment the modern, elegant room.
© Andrew Pogue Photo
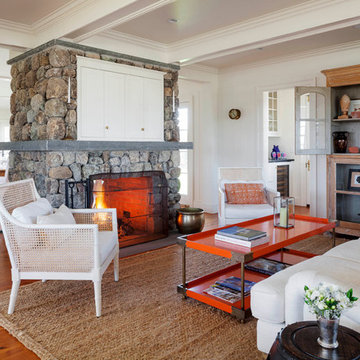
Greg Premru
Cette image montre un grand salon marin ouvert avec un mur blanc, une cheminée double-face, un manteau de cheminée en pierre, un téléviseur dissimulé et parquet clair.
Cette image montre un grand salon marin ouvert avec un mur blanc, une cheminée double-face, un manteau de cheminée en pierre, un téléviseur dissimulé et parquet clair.

A perfect balance of new Rustic and modern Fireplace to bring the kitchen and Family Room together in a big wide open Family/Great Room.
Cette photo montre une grande salle de séjour chic ouverte avec un bar de salon, un mur gris, un sol en bois brun, une cheminée double-face, un manteau de cheminée en pierre et un téléviseur dissimulé.
Cette photo montre une grande salle de séjour chic ouverte avec un bar de salon, un mur gris, un sol en bois brun, une cheminée double-face, un manteau de cheminée en pierre et un téléviseur dissimulé.
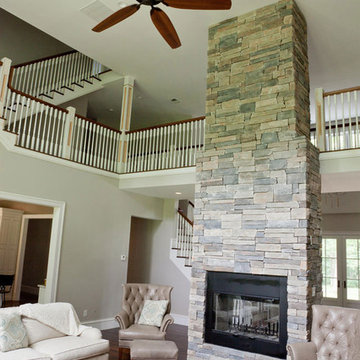
Amy Smucker Photography -
This view of the Great room is from the rear of the house looking at the foyer. Here you can sit and enjoy the see through fireplace set in the stone chimney. To the left is an opening to the kitchen.
The 2nd floor walkway crosses over the foyer with the Master bedroom on the right and the children's rooms on the left side of the house. The stairs on the left lead to the 3rd floor office, storage & extra closet space.

Family Room addition on modern house of cube spaces. Open walls of glass on either end open to 5 acres of woods.
Réalisation d'une grande salle de séjour vintage fermée avec un mur blanc, parquet clair, une cheminée double-face, un manteau de cheminée en plâtre, un téléviseur dissimulé, un sol marron et un plafond voûté.
Réalisation d'une grande salle de séjour vintage fermée avec un mur blanc, parquet clair, une cheminée double-face, un manteau de cheminée en plâtre, un téléviseur dissimulé, un sol marron et un plafond voûté.

Tricia Shay Photography
Idée de décoration pour une salle de séjour champêtre de taille moyenne et ouverte avec un mur blanc, parquet foncé, une cheminée double-face, un manteau de cheminée en pierre, un téléviseur dissimulé et un sol marron.
Idée de décoration pour une salle de séjour champêtre de taille moyenne et ouverte avec un mur blanc, parquet foncé, une cheminée double-face, un manteau de cheminée en pierre, un téléviseur dissimulé et un sol marron.
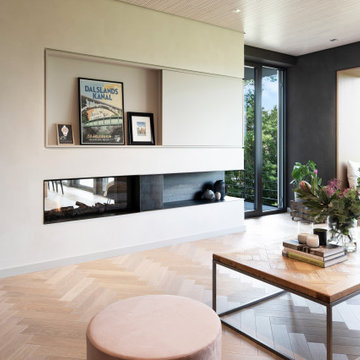
In diesem wohnlichen Ambiente lässt es sich entspannen und bei einem Wein das Feuer des Kamins beobachten. Auch Fernsehen schauen ist kein Problem, dieser ist hinter einer Schiebetür harmonisch in die Wand integriert.
Auch auf dem Fenster kann man es sich mit einem Buch gemütlich machen und den Blick in die Ferne schweifen lassen.

The centerpiece of this living room is the 2 sided fireplace, shared with the Sunroom. The coffered ceilings help define the space within the Great Room concept and the neutral furniture with pops of color help give the area texture and character. The stone on the fireplace is called Blue Mountain and was over-grouted in white. The concealed fireplace rises from inside the floor to fill in the space on the left of the fireplace while in use.
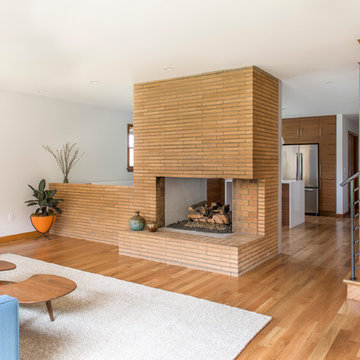
Reagen Taylor
Exemple d'un salon rétro de taille moyenne et ouvert avec un mur blanc, un sol en bois brun, une cheminée double-face, un manteau de cheminée en brique et un téléviseur dissimulé.
Exemple d'un salon rétro de taille moyenne et ouvert avec un mur blanc, un sol en bois brun, une cheminée double-face, un manteau de cheminée en brique et un téléviseur dissimulé.

Tricia Shay Photography
Aménagement d'une salle de séjour campagne de taille moyenne et ouverte avec un mur blanc, parquet foncé, une cheminée double-face, un manteau de cheminée en pierre, un téléviseur dissimulé et un sol marron.
Aménagement d'une salle de séjour campagne de taille moyenne et ouverte avec un mur blanc, parquet foncé, une cheminée double-face, un manteau de cheminée en pierre, un téléviseur dissimulé et un sol marron.
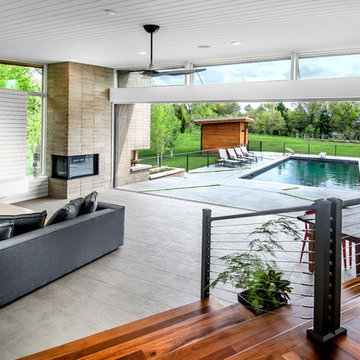
Idée de décoration pour un grand salon minimaliste ouvert avec un mur blanc, parquet foncé, une cheminée double-face, un manteau de cheminée en béton, un téléviseur dissimulé et un sol marron.
Idées déco de pièces à vivre avec une cheminée double-face et un téléviseur dissimulé
1
