Idées déco de pièces à vivre avec une cheminée double-face et un téléviseur dissimulé
Trier par :
Budget
Trier par:Populaires du jour
101 - 120 sur 403 photos
1 sur 3
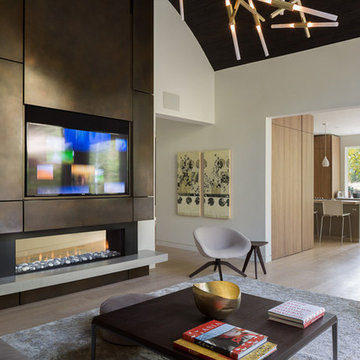
The fireplace in the living room was relocated and cladded in patina steel. A lift raises and lowers a large metal panel that hides the TV. Furniture and light fixtures were selected to compliment the modern, elegant room.
© Andrew Pogue Photo
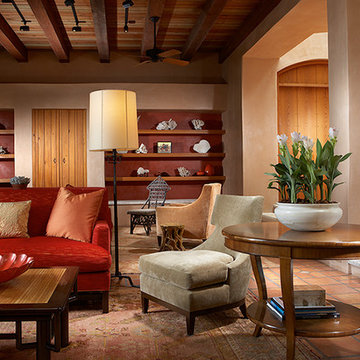
Daniel Newcomb
Aménagement d'un grand salon bord de mer ouvert avec une salle de réception, un mur beige, tomettes au sol, un téléviseur dissimulé, une cheminée double-face et un manteau de cheminée en plâtre.
Aménagement d'un grand salon bord de mer ouvert avec une salle de réception, un mur beige, tomettes au sol, un téléviseur dissimulé, une cheminée double-face et un manteau de cheminée en plâtre.
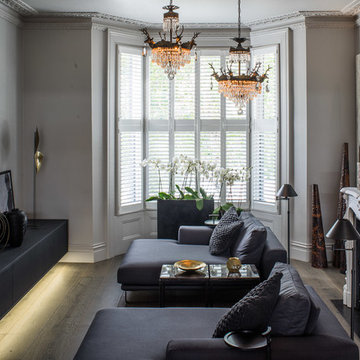
The floating TV unit with LED stripes was custom designed by Casa Botelho.
Anthony Coleman
Réalisation d'un grand salon bohème ouvert avec une salle de réception, un mur gris, parquet foncé, une cheminée double-face, un manteau de cheminée en pierre et un téléviseur dissimulé.
Réalisation d'un grand salon bohème ouvert avec une salle de réception, un mur gris, parquet foncé, une cheminée double-face, un manteau de cheminée en pierre et un téléviseur dissimulé.
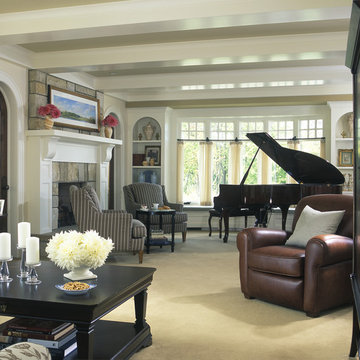
The challenge of this modern version of a 1920s shingle-style home was to recreate the classic look while avoiding the pitfalls of the original materials. The composite slate roof, cement fiberboard shake siding and color-clad windows contribute to the overall aesthetics. The mahogany entries are surrounded by stone, and the innovative soffit materials offer an earth-friendly alternative to wood. You’ll see great attention to detail throughout the home, including in the attic level board and batten walls, scenic overlook, mahogany railed staircase, paneled walls, bordered Brazilian Cherry floor and hideaway bookcase passage. The library features overhead bookshelves, expansive windows, a tile-faced fireplace, and exposed beam ceiling, all accessed via arch-top glass doors leading to the great room. The kitchen offers custom cabinetry, built-in appliances concealed behind furniture panels, and glass faced sideboards and buffet. All details embody the spirit of the craftspeople who established the standards by which homes are judged.
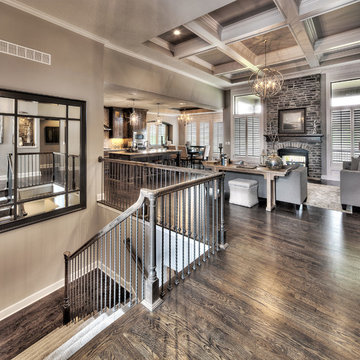
Aménagement d'un très grand salon classique ouvert avec une salle de réception, un mur beige, un sol en bois brun, une cheminée double-face, un manteau de cheminée en pierre et un téléviseur dissimulé.
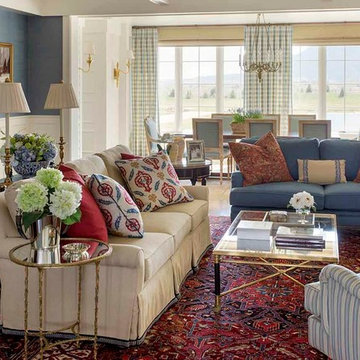
A casual living room which opens to the more casual dining porch in the background. This home was designed to feel like an old estate that had been added onto throughout the years. The dining porch, which is fully enclosed was designed to look like a once open porch area. Eric Roth Photography
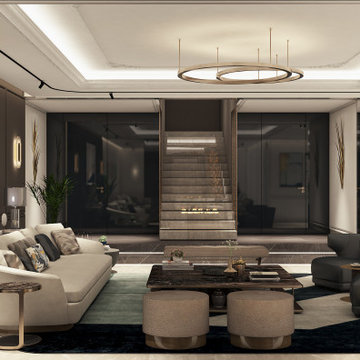
Living room family
Inspiration pour un grand salon mansardé ou avec mezzanine design avec un sol en marbre, une cheminée double-face, un manteau de cheminée en pierre, un bar de salon, un mur blanc, un téléviseur dissimulé, un sol blanc, un plafond décaissé et du lambris de bois.
Inspiration pour un grand salon mansardé ou avec mezzanine design avec un sol en marbre, une cheminée double-face, un manteau de cheminée en pierre, un bar de salon, un mur blanc, un téléviseur dissimulé, un sol blanc, un plafond décaissé et du lambris de bois.
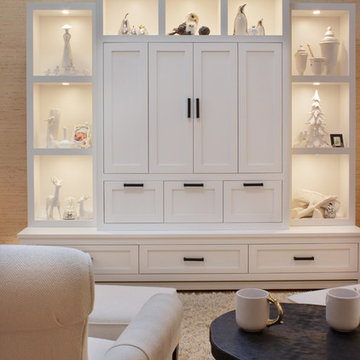
New technologies have made TVs bigger than ever. Sophisticated cabinetry can cleverly disguise these big screens creating a focal point that is both smart and chic. Pocket doors work beautifully in the application. To accommodate baseboard heat, air is vented at the base of the cabinet and funneled up the wall.
Kara Lashuay
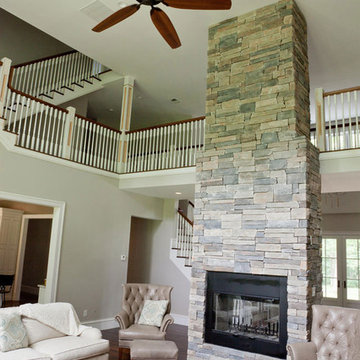
Amy Smucker Photography -
This view of the Great room is from the rear of the house looking at the foyer. Here you can sit and enjoy the see through fireplace set in the stone chimney. To the left is an opening to the kitchen.
The 2nd floor walkway crosses over the foyer with the Master bedroom on the right and the children's rooms on the left side of the house. The stairs on the left lead to the 3rd floor office, storage & extra closet space.
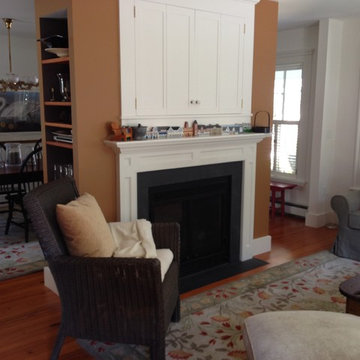
The living room works as open space to the dining room and includes a TV installed behind cabinet doors above the fireplace.
Aménagement d'un salon classique ouvert avec un mur marron, une cheminée double-face, un manteau de cheminée en pierre et un téléviseur dissimulé.
Aménagement d'un salon classique ouvert avec un mur marron, une cheminée double-face, un manteau de cheminée en pierre et un téléviseur dissimulé.
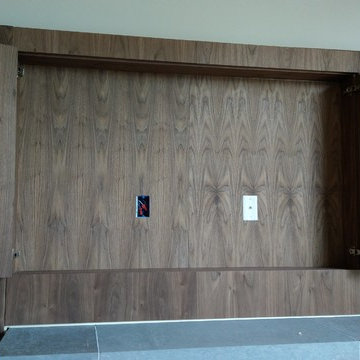
Walnut Panel Wall LCD TV Recess
Idée de décoration pour un grand salon design ouvert avec une salle de réception, un mur marron, parquet clair, une cheminée double-face, un manteau de cheminée en pierre et un téléviseur dissimulé.
Idée de décoration pour un grand salon design ouvert avec une salle de réception, un mur marron, parquet clair, une cheminée double-face, un manteau de cheminée en pierre et un téléviseur dissimulé.
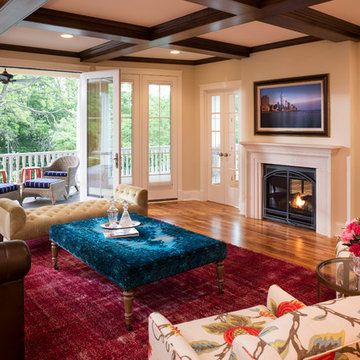
Aménagement d'un grand salon classique ouvert avec un mur beige, parquet clair, une cheminée double-face et un téléviseur dissimulé.
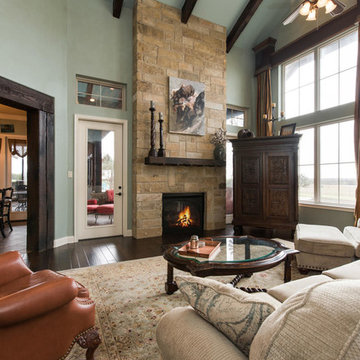
Idée de décoration pour un très grand salon chalet ouvert avec un mur bleu, parquet foncé, une cheminée double-face, un manteau de cheminée en pierre et un téléviseur dissimulé.
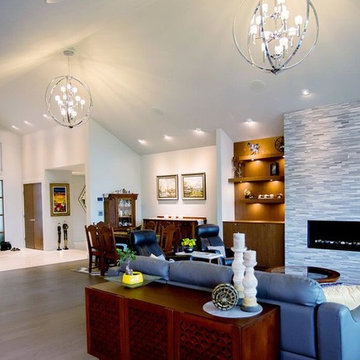
Mosaic marble wrapping the fireplace and cut at 45 degrees in order to avoid tile edge.
Call us today for a free estimate! (778) 317-5014
Designed by 9Design
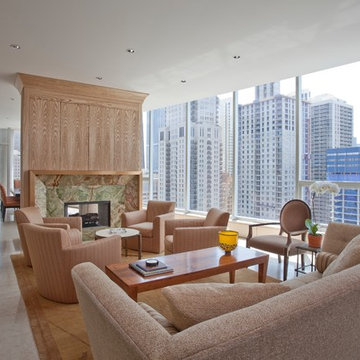
Cette image montre un grand salon design ouvert avec un mur beige, un sol en calcaire, une cheminée double-face, un manteau de cheminée en pierre, un téléviseur dissimulé et un sol beige.
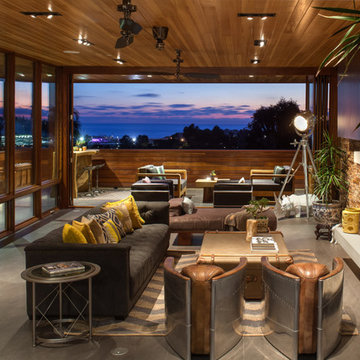
Living Room at dusk. The house includes large cantilevered decks and and roof overhangs that cascade down the hillside lot and are anchored by a main stone clad tower element.
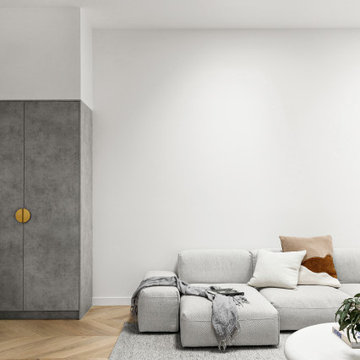
Exemple d'un grand salon méditerranéen ouvert avec un mur blanc, parquet clair, une cheminée double-face, un manteau de cheminée en plâtre, un téléviseur dissimulé et un sol marron.
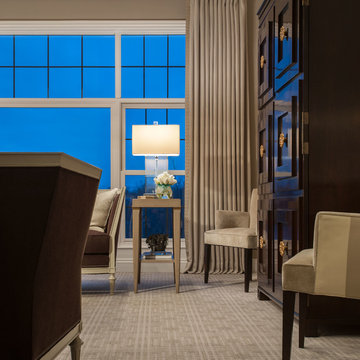
A close up of this fabulous refurbishment captured at twilight. Custom designed fireplace surround, distressed mirror, Hickory Chair furnishings with carpeting by Stark carpet.
Photography by Carlson Productions LLC
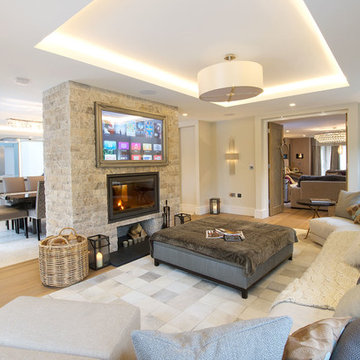
Karl Hopkinson @ iMAGE
Idée de décoration pour un salon design avec salle de jeu, un mur gris, un sol en bois brun, une cheminée double-face, un manteau de cheminée en pierre et un téléviseur dissimulé.
Idée de décoration pour un salon design avec salle de jeu, un mur gris, un sol en bois brun, une cheminée double-face, un manteau de cheminée en pierre et un téléviseur dissimulé.
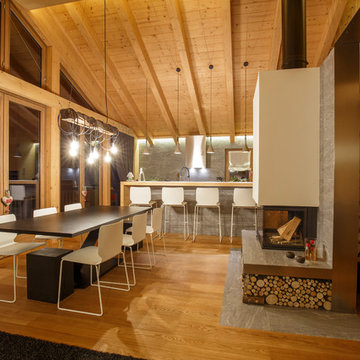
Il basamento del camino ha una dimensione maggiore rispetto alla bocca da fuoco per ricavare una seduta e lo spazio di stoccaggio della legna da ardere. Sulla destra, la leggerezza della scala del soppalco permette una visione dello spazio senza interruzioni.
Ph. Andrea Pozzi
Idées déco de pièces à vivre avec une cheminée double-face et un téléviseur dissimulé
6



