Idées déco de pièces à vivre avec une salle de musique et un manteau de cheminée en bois
Trier par :
Budget
Trier par:Populaires du jour
121 - 140 sur 436 photos
1 sur 3
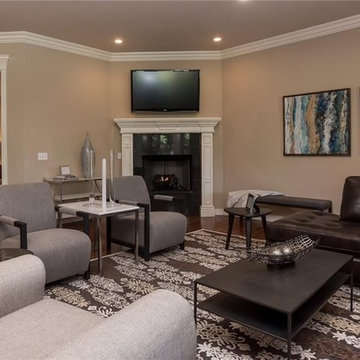
Updated living room with wall of windows, French doors, corner fireplace and hardwood flooring.
Cette image montre un grand salon design ouvert avec une salle de musique, un mur beige, un sol en bois brun, une cheminée d'angle, un manteau de cheminée en bois et un sol marron.
Cette image montre un grand salon design ouvert avec une salle de musique, un mur beige, un sol en bois brun, une cheminée d'angle, un manteau de cheminée en bois et un sol marron.
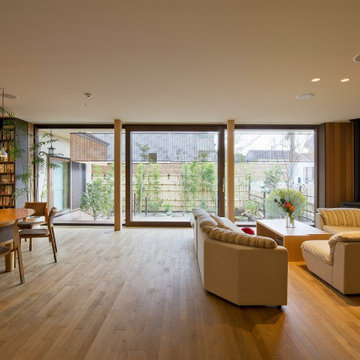
庭へと続く大開口のあるリビング・ダイニング。造り付本棚とコーナーには暖炉があります。
Inspiration pour un grand salon traditionnel ouvert avec une salle de musique, un mur beige, parquet clair, une cheminée d'angle, un manteau de cheminée en bois et un sol beige.
Inspiration pour un grand salon traditionnel ouvert avec une salle de musique, un mur beige, parquet clair, une cheminée d'angle, un manteau de cheminée en bois et un sol beige.
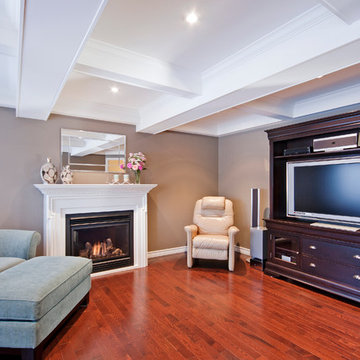
We had to creatively install a beamed ceiling to hide an existing structural beam.
photo by Jesse Brenneman
Inspiration pour une salle de séjour design de taille moyenne et ouverte avec une salle de musique, un mur beige, un sol en bois brun, une cheminée standard, un manteau de cheminée en bois et un téléviseur encastré.
Inspiration pour une salle de séjour design de taille moyenne et ouverte avec une salle de musique, un mur beige, un sol en bois brun, une cheminée standard, un manteau de cheminée en bois et un téléviseur encastré.
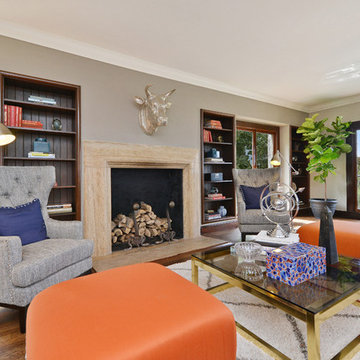
Exemple d'un grand salon chic ouvert avec une salle de musique, un mur gris, un sol en bois brun, une cheminée standard, un manteau de cheminée en bois, aucun téléviseur et un sol marron.
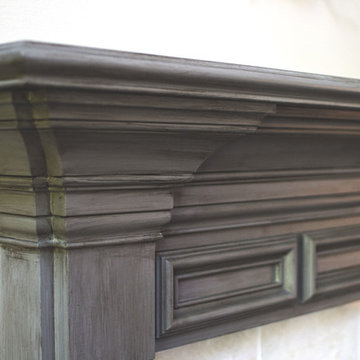
It was a pleasure to help this single dad transform a previous French Country motif into a Handsome Space with Masculine Vibe. The homeowner loves the blues you find in the Caribbean so we used those as accent colors throughout the rooms.
Entry
We painted the walls Sherwin Williams’ Latte (SW6108) to add warmth. We accessorized the homeowner’s beautiful burl wood cabinet with vibrant artwork and whimsical Chinese horses. I always recommend task lighting in a Foyer, if possible, and the rectangular lamp shade is the perfect shape to fit on the small end of the cabinet.
Powder Room
I adore the Candace Olson wallpaper we used in the Powder Room. The blocks look like sections of wood. It works great with the existing granite. Other examples of wallpaper here and here.
Great Room
We touched every surface in this Great Room from painting the walls Nomadic Desert (SW6107) to painting the ceiling Double Latte (SW9108) to make the room feel cozier to replacing the carpet with this transitional style with striated pattern to painting the white built-ins.
Furniture placement was a real challenge because the grand piano needed to stay without blocking the traffic flow through the space. The homeowner also wanted us to incorporate his chess table and chairs. We centered a small seating area in front of the fireplace utilizing two oversized club chairs and an upholstered ottoman with a wood tray that slides. The wood bases on the chairs helps their size not overpower the room. The velvet ottoman fabric with navy, azure, and teal blues is a showstopper.
We used the homeowner’s wonderful collection of unique puzzle boxes to accessorize the built-ins. We just added some pops of blues, greens and silver. The homeowner loves sculptural objects so the nickel twig wall decor was the perfect focal point above the mantle. We opted not to add anything to the mantle so it would not distract from the art piece.
We added decorative drapery panels installed on short rods between each set of doors. The homeowner was open to this abstract floral pattern in greens and blues!
We reupholstered the cushions for the chess table chairs in a fun geometric fabric that coordinates with the panel fabric. The homeowner does not use this set of doors to access the deck so we were able to position the table directly in front of them.
Kelly Sisler of Kelly Faux Creations worked her magic on the built-ins. We used Sherwin Williams’ Mega Greige (SW7031) as the base and then applied a heavy bronze glaze. It completely transformed the Great Room. Other examples of painting built-ins here and here.
We hoped you enjoyed this Handsome Space with Masculine Vibe. It was quite a transformation!
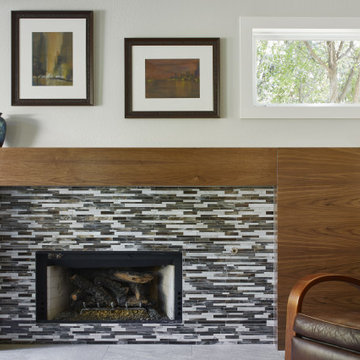
Exemple d'une grande salle de séjour chic ouverte avec une salle de musique, un mur gris, un sol en carrelage de céramique, une cheminée standard, un manteau de cheminée en bois, un téléviseur fixé au mur et un sol gris.
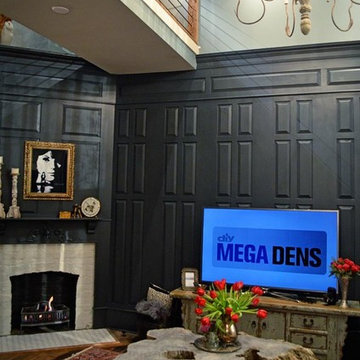
DIY NETWORK MEGA DENS
Réalisation d'une grande salle de séjour bohème ouverte avec une salle de musique, un mur bleu, parquet clair, une cheminée double-face, un manteau de cheminée en bois et un téléviseur indépendant.
Réalisation d'une grande salle de séjour bohème ouverte avec une salle de musique, un mur bleu, parquet clair, une cheminée double-face, un manteau de cheminée en bois et un téléviseur indépendant.
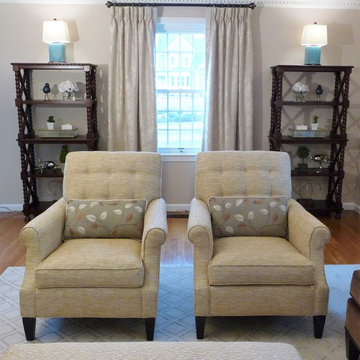
Cette image montre un salon traditionnel de taille moyenne et fermé avec un mur beige, un sol en bois brun, une cheminée standard, un manteau de cheminée en bois, aucun téléviseur et une salle de musique.
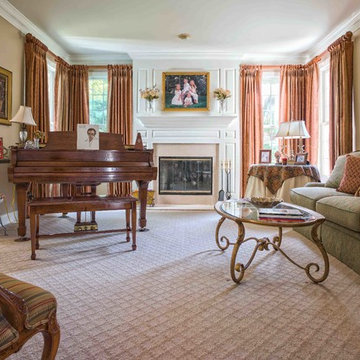
This Malvern, Pennsylvania home features Woven Silk Fabricut fabric, "Select" brand decorative wood rods and finials. Window Concepts refreshed all draperies in the living room, dining room and the master bedroom suite and sitting room.
Photography by: Letitia Clark
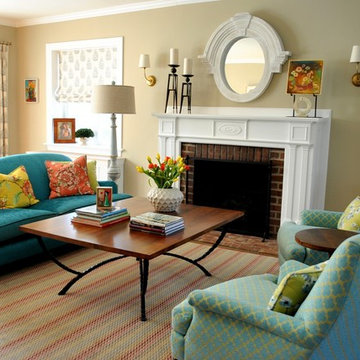
We designed a warm, colorful and inviting living room for an artist and her husband. Beautiful custom upholstery is surrounded by custom window treatments and a cooler wall color.
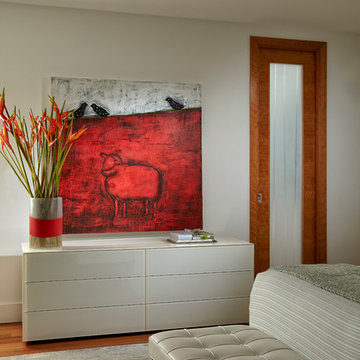
Home and Living Examiner said:
Modern renovation by J Design Group is stunning
J Design Group, an expert in luxury design, completed a new project in Tamarac, Florida, which involved the total interior remodeling of this home. We were so intrigued by the photos and design ideas, we decided to talk to J Design Group CEO, Jennifer Corredor. The concept behind the redesign was inspired by the client’s relocation.
Andrea Campbell: How did you get a feel for the client's aesthetic?
Jennifer Corredor: After a one-on-one with the Client, I could get a real sense of her aesthetics for this home and the type of furnishings she gravitated towards.
The redesign included a total interior remodeling of the client's home. All of this was done with the client's personal style in mind. Certain walls were removed to maximize the openness of the area and bathrooms were also demolished and reconstructed for a new layout. This included removing the old tiles and replacing with white 40” x 40” glass tiles for the main open living area which optimized the space immediately. Bedroom floors were dressed with exotic African Teak to introduce warmth to the space.
We also removed and replaced the outdated kitchen with a modern look and streamlined, state-of-the-art kitchen appliances. To introduce some color for the backsplash and match the client's taste, we introduced a splash of plum-colored glass behind the stove and kept the remaining backsplash with frosted glass. We then removed all the doors throughout the home and replaced with custom-made doors which were a combination of cherry with insert of frosted glass and stainless steel handles.
All interior lights were replaced with LED bulbs and stainless steel trims, including unique pendant and wall sconces that were also added. All bathrooms were totally gutted and remodeled with unique wall finishes, including an entire marble slab utilized in the master bath shower stall.
Once renovation of the home was completed, we proceeded to install beautiful high-end modern furniture for interior and exterior, from lines such as B&B Italia to complete a masterful design. One-of-a-kind and limited edition accessories and vases complimented the look with original art, most of which was custom-made for the home.
To complete the home, state of the art A/V system was introduced. The idea is always to enhance and amplify spaces in a way that is unique to the client and exceeds his/her expectations.
To see complete J Design Group featured article, go to: http://www.examiner.com/article/modern-renovation-by-j-design-group-is-stunning
Living Room,
Dining room,
Master Bedroom,
Master Bathroom,
Powder Bathroom,
Miami Interior Designers,
Miami Interior Designer,
Interior Designers Miami,
Interior Designer Miami,
Modern Interior Designers,
Modern Interior Designer,
Modern interior decorators,
Modern interior decorator,
Miami,
Contemporary Interior Designers,
Contemporary Interior Designer,
Interior design decorators,
Interior design decorator,
Interior Decoration and Design,
Black Interior Designers,
Black Interior Designer,
Interior designer,
Interior designers,
Home interior designers,
Home interior designer,
Daniel Newcomb
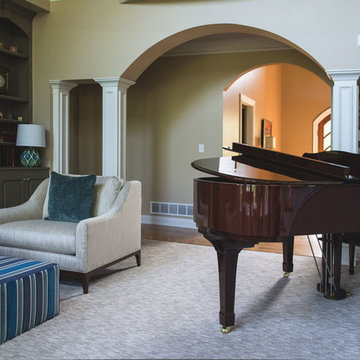
It was a pleasure to help this single dad transform a previous French Country motif into a Handsome Space with Masculine Vibe. The homeowner loves the blues you find in the Caribbean so we used those as accent colors throughout the rooms.
Entry
We painted the walls Sherwin Williams’ Latte (SW6108) to add warmth. We accessorized the homeowner’s beautiful burl wood cabinet with vibrant artwork and whimsical Chinese horses. I always recommend task lighting in a Foyer, if possible, and the rectangular lamp shade is the perfect shape to fit on the small end of the cabinet.
Powder Room
I adore the Candace Olson wallpaper we used in the Powder Room. The blocks look like sections of wood. It works great with the existing granite. Other examples of wallpaper here and here.
Great Room
We touched every surface in this Great Room from painting the walls Nomadic Desert (SW6107) to painting the ceiling Double Latte (SW9108) to make the room feel cozier to replacing the carpet with this transitional style with striated pattern to painting the white built-ins.
Furniture placement was a real challenge because the grand piano needed to stay without blocking the traffic flow through the space. The homeowner also wanted us to incorporate his chess table and chairs. We centered a small seating area in front of the fireplace utilizing two oversized club chairs and an upholstered ottoman with a wood tray that slides. The wood bases on the chairs helps their size not overpower the room. The velvet ottoman fabric with navy, azure, and teal blues is a showstopper.
We used the homeowner’s wonderful collection of unique puzzle boxes to accessorize the built-ins. We just added some pops of blues, greens and silver. The homeowner loves sculptural objects so the nickel twig wall decor was the perfect focal point above the mantle. We opted not to add anything to the mantle so it would not distract from the art piece.
We added decorative drapery panels installed on short rods between each set of doors. The homeowner was open to this abstract floral pattern in greens and blues!
We reupholstered the cushions for the chess table chairs in a fun geometric fabric that coordinates with the panel fabric. The homeowner does not use this set of doors to access the deck so we were able to position the table directly in front of them.
Kelly Sisler of Kelly Faux Creations worked her magic on the built-ins. We used Sherwin Williams’ Mega Greige (SW7031) as the base and then applied a heavy bronze glaze. It completely transformed the Great Room. Other examples of painting built-ins here and here.
We hoped you enjoyed this Handsome Space with Masculine Vibe. It was quite a transformation!
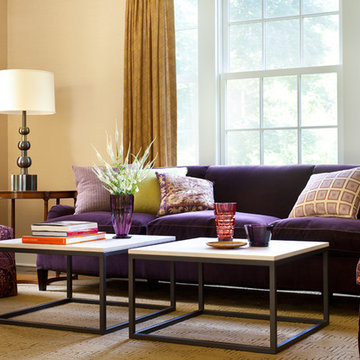
Aménagement d'un grand salon éclectique fermé avec une salle de musique, un mur marron, parquet foncé, une cheminée standard, un manteau de cheminée en bois, aucun téléviseur et un sol marron.
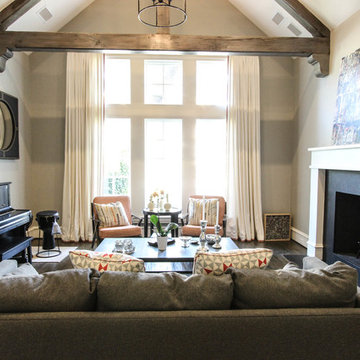
Cette image montre une salle de séjour traditionnelle de taille moyenne et fermée avec une salle de musique, parquet foncé, une cheminée standard, un manteau de cheminée en bois et aucun téléviseur.
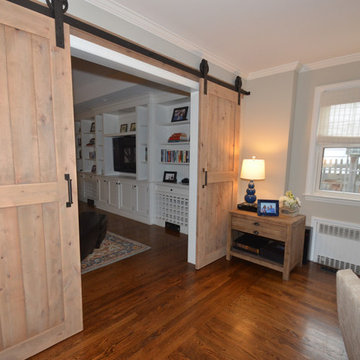
Diane Wagner
Idée de décoration pour un salon tradition de taille moyenne et fermé avec une salle de musique, un mur gris, un sol en bois brun, une cheminée standard, un manteau de cheminée en bois et un téléviseur fixé au mur.
Idée de décoration pour un salon tradition de taille moyenne et fermé avec une salle de musique, un mur gris, un sol en bois brun, une cheminée standard, un manteau de cheminée en bois et un téléviseur fixé au mur.
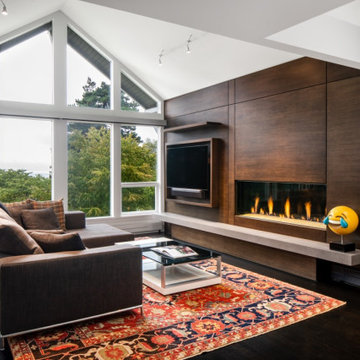
Réalisation d'un grand salon design ouvert avec une salle de musique, un mur blanc, parquet foncé, une cheminée ribbon, un manteau de cheminée en bois, un téléviseur encastré et un sol marron.
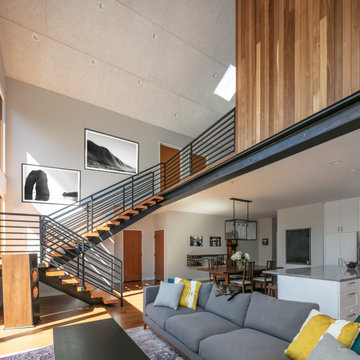
Two story Living Room space open to the Kitchen and the Dining rooms. The ceiling is covered in acoustic panels to accommodate the owners love of music in high fidelity.
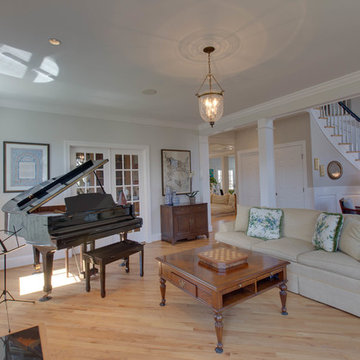
Réalisation d'un salon tradition de taille moyenne et ouvert avec une salle de musique, un mur beige, parquet clair, une cheminée standard, un manteau de cheminée en bois et aucun téléviseur.
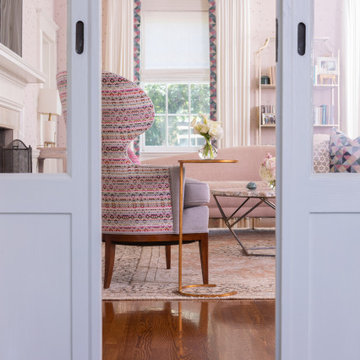
Idée de décoration pour un très grand salon tradition fermé avec une salle de musique, un mur rose, un sol en bois brun, une cheminée standard, un manteau de cheminée en bois et un téléviseur fixé au mur.
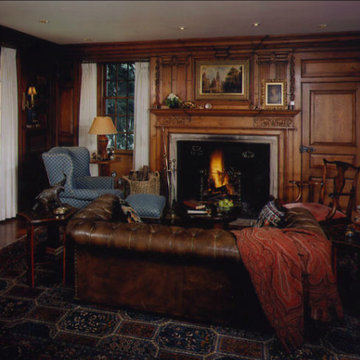
Restored antique pine room with a shadow gaze. The shadow gaze gives age and warmth to the woodwork and brings our the wonderful details in the millwork, which would otherwise be overlooked.
Idées déco de pièces à vivre avec une salle de musique et un manteau de cheminée en bois
7



