Idées déco de pièces à vivre avec une salle de réception et un mur gris
Trier par:Populaires du jour
141 - 160 sur 24 987 photos
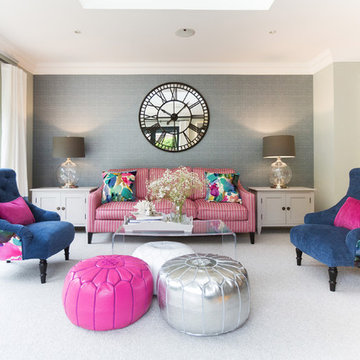
Nicky Adams
Cette image montre un salon traditionnel ouvert avec une salle de réception, un mur gris et moquette.
Cette image montre un salon traditionnel ouvert avec une salle de réception, un mur gris et moquette.
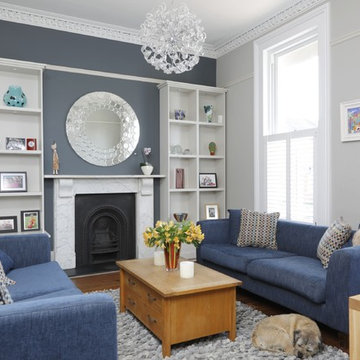
SITTING ROOM. With its three metre high ceilings, this Georgian property lends itself to statement pieces and strong colours. The large windows allow light to flood into the property, making it a very sunny house both in aspect and design. As this five bedroom house is home to four children, we thoroughly enjoyed working with each of them to make their rooms individual yet stylish. Architecturally we transformed the top floor to include two bedrooms, a bathroom and dressing area, creating a suite for two teenage girls.
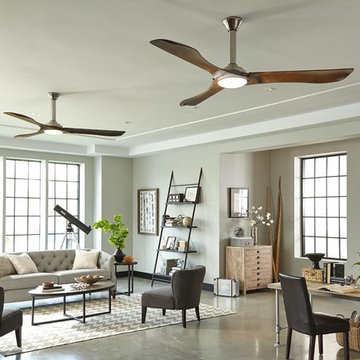
Lighting by Global Source Lighting
Cette image montre un salon traditionnel de taille moyenne et ouvert avec une salle de réception, un mur gris, sol en béton ciré et éclairage.
Cette image montre un salon traditionnel de taille moyenne et ouvert avec une salle de réception, un mur gris, sol en béton ciré et éclairage.
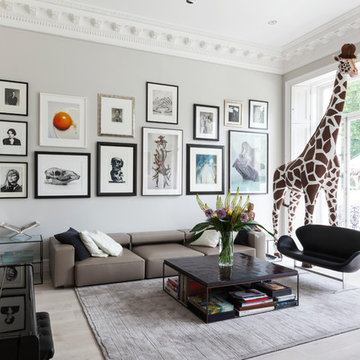
Giraffe in the lounge: check. Multi-coloured
walls: check. Union Jack bathroom: check…
http://www.domusnova.com/properties/buy/2060/4-bedroom-flat-westminster-bayswater-hyde-park-gardens-w2-london-for-sale/
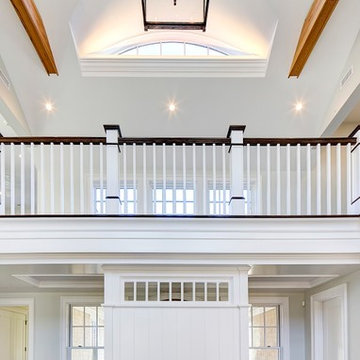
Photos by: Bob Gothard
Idée de décoration pour un grand salon marin ouvert avec une salle de réception, un mur gris, parquet foncé, une cheminée standard, un manteau de cheminée en pierre et un téléviseur indépendant.
Idée de décoration pour un grand salon marin ouvert avec une salle de réception, un mur gris, parquet foncé, une cheminée standard, un manteau de cheminée en pierre et un téléviseur indépendant.
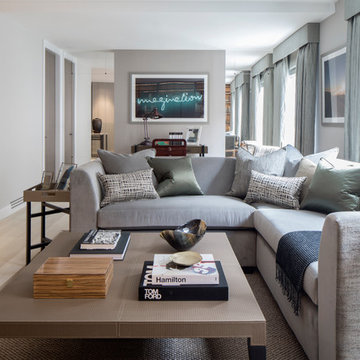
In keeping with the brief to develop something that is quite unique, the design of our Eaton Mews North apartment is layered with focus on textured fabrics, finishes and understated wall papers to create a subtle sense of glamour.
Photography by Richard Waite.
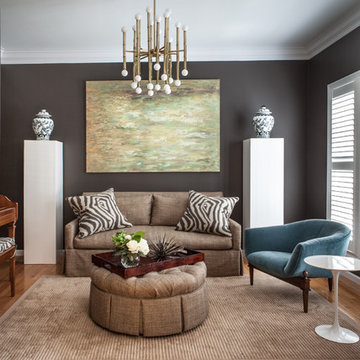
Cure Design Group (636) 294-2343 https://curedesigngroup.com/
Idée de décoration pour un salon tradition de taille moyenne et ouvert avec un mur gris, un sol en bois brun, une salle de réception, aucune cheminée, aucun téléviseur et un sol marron.
Idée de décoration pour un salon tradition de taille moyenne et ouvert avec un mur gris, un sol en bois brun, une salle de réception, aucune cheminée, aucun téléviseur et un sol marron.
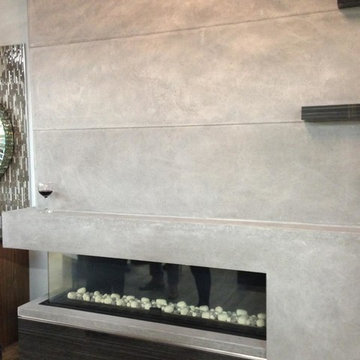
Fireplace. Cast Stone. Cast Stone Mantel. Fireplace Design. Fireplace Design ideas. Fireplace Mantels. Fireplace Surrounds. Modern Fireplace. Omega. Omega Mantels. Omega Fireplace. Omega Mantels Of Stone. Cast Stone Fireplace. Gas Fireplace. Grey Fireplace. Contemporary Living room. Formal. Living Space. Linear. Linear Fireplace. Fireplace Makeover. Cast Stone Fireplace Wall.
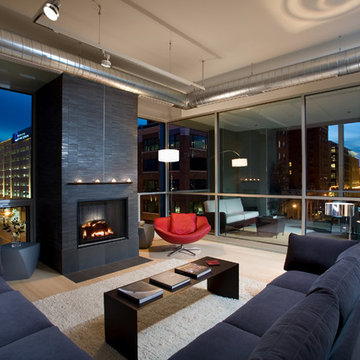
- Interior Designer: InUnison Design, Inc. - Christine Frisk
Cette image montre un grand salon urbain ouvert avec parquet clair, une cheminée standard, un manteau de cheminée en carrelage, aucun téléviseur, une salle de réception, un mur gris et un sol beige.
Cette image montre un grand salon urbain ouvert avec parquet clair, une cheminée standard, un manteau de cheminée en carrelage, aucun téléviseur, une salle de réception, un mur gris et un sol beige.
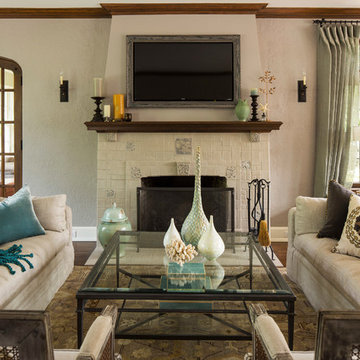
Troy Thies Photography
Aménagement d'un salon classique fermé et de taille moyenne avec une salle de réception, un mur gris, un sol en bois brun, une cheminée standard, un manteau de cheminée en carrelage et un téléviseur fixé au mur.
Aménagement d'un salon classique fermé et de taille moyenne avec une salle de réception, un mur gris, un sol en bois brun, une cheminée standard, un manteau de cheminée en carrelage et un téléviseur fixé au mur.
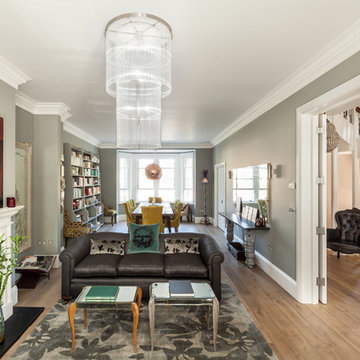
Simon Maxwell
Idées déco pour un salon classique avec une salle de réception, un mur gris, un sol en bois brun, une cheminée standard, aucun téléviseur et un escalier.
Idées déco pour un salon classique avec une salle de réception, un mur gris, un sol en bois brun, une cheminée standard, aucun téléviseur et un escalier.
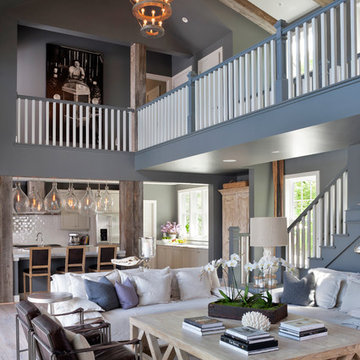
Reclaimed wood beams on the vaulted ceiling create the look that this beach house has been around for awhile, rather than being newly built. They also enhance the sense of nature already provided by the large glass doors on one side of the room. Used vertically, they also help create a visual separation between the main living room and the open kitchen.
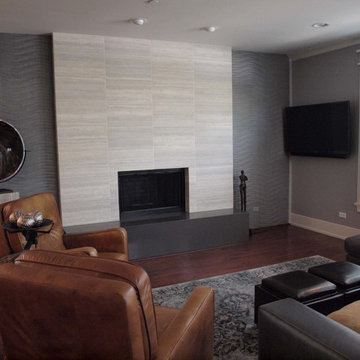
The homeowners wanted a contemporary living room, instead of the tradition living room they had. Normandy Designer Karen Chanan created this beautiful fireplace renovation as part of a larger project, and the results are just dynamic.
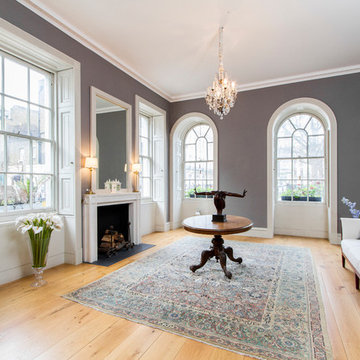
Chris Snook
Aménagement d'un salon classique avec une salle de réception, un mur gris, parquet clair, une cheminée standard et aucun téléviseur.
Aménagement d'un salon classique avec une salle de réception, un mur gris, parquet clair, une cheminée standard et aucun téléviseur.
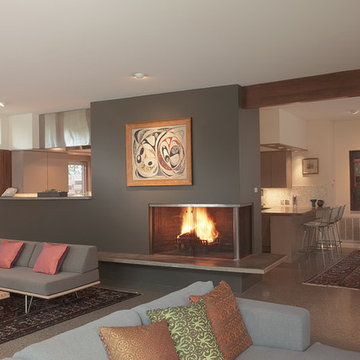
Photo Credit: Coles Hairston
Cette image montre un grand salon vintage ouvert avec une cheminée standard, une salle de réception, un mur gris, sol en béton ciré, un manteau de cheminée en métal et aucun téléviseur.
Cette image montre un grand salon vintage ouvert avec une cheminée standard, une salle de réception, un mur gris, sol en béton ciré, un manteau de cheminée en métal et aucun téléviseur.
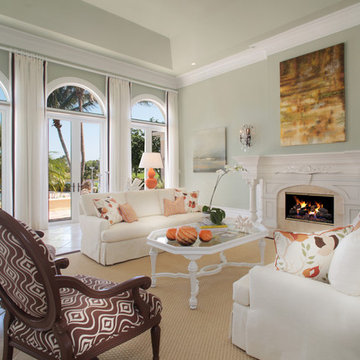
Photo by Ron Rosenzweig
Idée de décoration pour un grand salon design ouvert avec une salle de réception, un mur gris, un sol en carrelage de céramique, une cheminée standard, un manteau de cheminée en pierre, aucun téléviseur et un sol beige.
Idée de décoration pour un grand salon design ouvert avec une salle de réception, un mur gris, un sol en carrelage de céramique, une cheminée standard, un manteau de cheminée en pierre, aucun téléviseur et un sol beige.

Студия предназначена для сдачи в краткосрочную и среднесрочную аренду молодому одинокому мужчине. На первом этаже размещены основной санузел с душевой кабиной, небольшая прихожая, мини-кухня с барной стойкой и лаунж-зона. Второй этаж отведен под спальню с собственным санузлом.
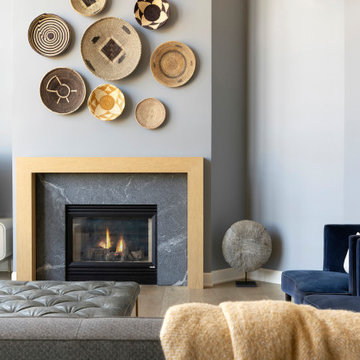
Réalisation d'un très grand salon tradition ouvert avec une salle de réception, un mur gris, un sol en bois brun, une cheminée standard, un manteau de cheminée en bois, un téléviseur indépendant et un sol marron.
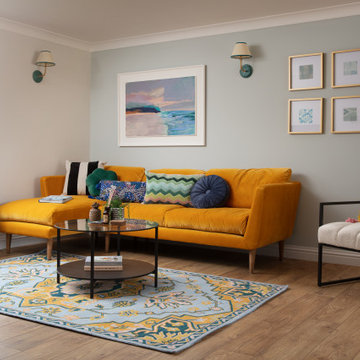
Honouring the eclectic mix of The Old High Street, we used a soft colour palette on the walls and ceilings, with vibrant pops of turmeric, emerald greens, local artwork and bespoke joinery.
The renovation process lasted three months; involving opening up the kitchen to create an open plan living/dining space, along with replacing all the floors, doors and woodwork. Full electrical rewire, as well as boiler install and heating system.
A bespoke kitchen from local Cornish joiners, with metallic door furniture and a strong white worktop has made a wonderful cooking space with views over the water.
Both bedrooms boast woodwork in Lulworth and Oval Room Blue - complimenting the vivid mix of artwork and rich foliage.
Idées déco de pièces à vivre avec une salle de réception et un mur gris
8
