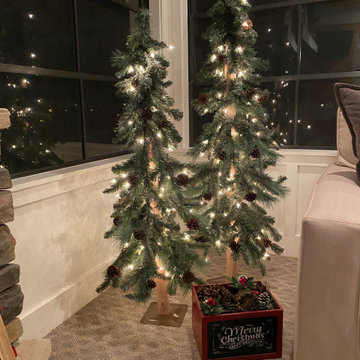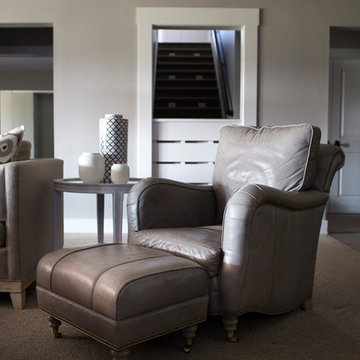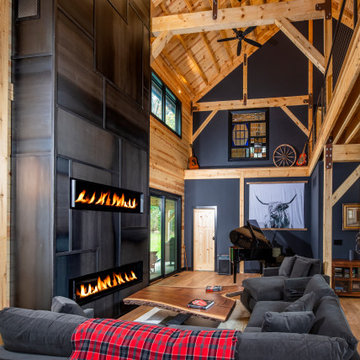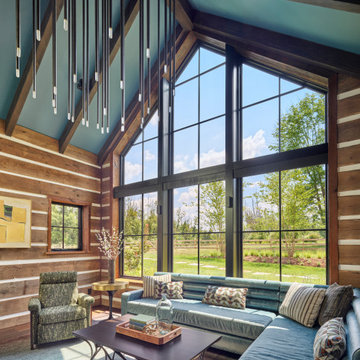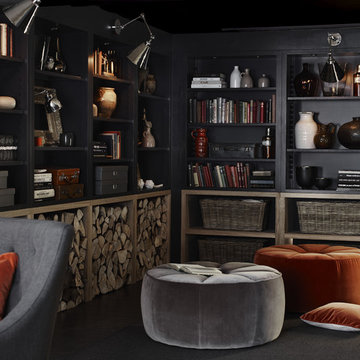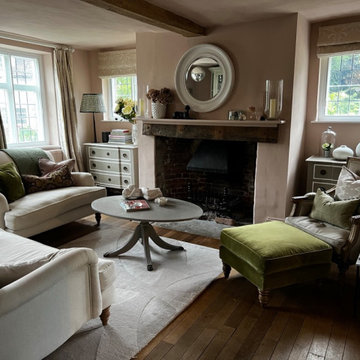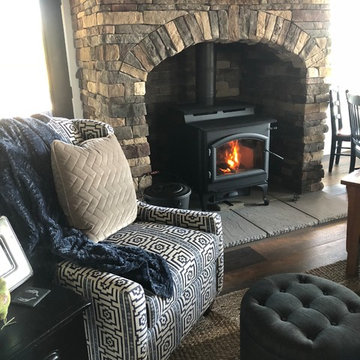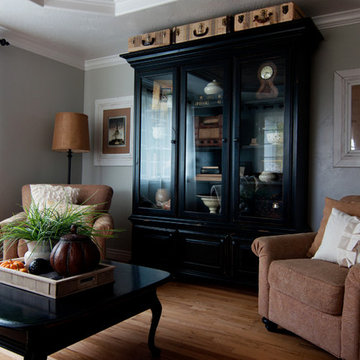Idées déco de pièces à vivre campagne noires
Trier par:Populaires du jour
41 - 60 sur 2 077 photos
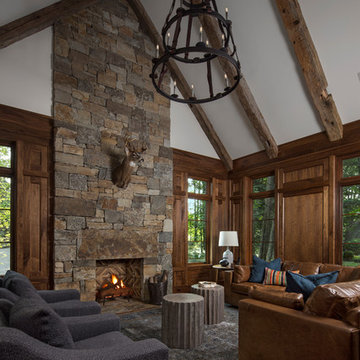
Tucked away in the backwoods of Torch Lake, this home marries “rustic” with the sleek elegance of modern. The combination of wood, stone and metal textures embrace the charm of a classic farmhouse. Although this is not your average farmhouse. The home is outfitted with a high performing system that seamlessly works with the design and architecture.
The tall ceilings and windows allow ample natural light into the main room. Spire Integrated Systems installed Lutron QS Wireless motorized shades paired with Hartmann & Forbes windowcovers to offer privacy and block harsh light. The custom 18′ windowcover’s woven natural fabric complements the organic esthetics of the room. The shades are artfully concealed in the millwork when not in use.
Spire installed B&W in-ceiling speakers and Sonance invisible in-wall speakers to deliver ambient music that emanates throughout the space with no visual footprint. Spire also installed a Sonance Landscape Audio System so the homeowner can enjoy music outside.
Each system is easily controlled using Savant. Spire personalized the settings to the homeowner’s preference making controlling the home efficient and convenient.
Builder: Widing Custom Homes
Architect: Shoreline Architecture & Design
Designer: Jones-Keena & Co.
Photos by Beth Singer Photographer Inc.
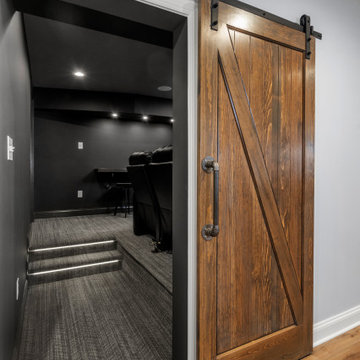
This farmhouse style home was already lovely and inviting. We just added some finishing touches in the kitchen and expanded and enhanced the basement. In the kitchen we enlarged the center island so that it is now five-feet-wide. We rebuilt the sides, added the cross-back, “x”, design to each end and installed new fixtures. We also installed new counters and painted all the cabinetry. Already the center of the home’s everyday living and entertaining, there’s now even more space for gathering. We expanded the already finished basement to include a main room with kitchenet, a multi-purpose/guestroom with a murphy bed, full bathroom, and a home theatre. The COREtec vinyl flooring is waterproof and strong enough to take the beating of everyday use. In the main room, the ship lap walls and farmhouse lantern lighting coordinates beautifully with the vintage farmhouse tuxedo bathroom. Who needs to go out to the movies with a home theatre like this one? With tiered seating for six, featuring reclining chair on platforms, tray ceiling lighting and theatre sconces, this is the perfect spot for family movie night!
Rudloff Custom Builders has won Best of Houzz for Customer Service in 2014, 2015, 2016, 2017, 2019, 2020, and 2021. We also were voted Best of Design in 2016, 2017, 2018, 2019, 2020, and 2021, which only 2% of professionals receive. Rudloff Custom Builders has been featured on Houzz in their Kitchen of the Week, What to Know About Using Reclaimed Wood in the Kitchen as well as included in their Bathroom WorkBook article. We are a full service, certified remodeling company that covers all of the Philadelphia suburban area. This business, like most others, developed from a friendship of young entrepreneurs who wanted to make a difference in their clients’ lives, one household at a time. This relationship between partners is much more than a friendship. Edward and Stephen Rudloff are brothers who have renovated and built custom homes together paying close attention to detail. They are carpenters by trade and understand concept and execution. Rudloff Custom Builders will provide services for you with the highest level of professionalism, quality, detail, punctuality and craftsmanship, every step of the way along our journey together.
Specializing in residential construction allows us to connect with our clients early in the design phase to ensure that every detail is captured as you imagined. One stop shopping is essentially what you will receive with Rudloff Custom Builders from design of your project to the construction of your dreams, executed by on-site project managers and skilled craftsmen. Our concept: envision our client’s ideas and make them a reality. Our mission: CREATING LIFETIME RELATIONSHIPS BUILT ON TRUST AND INTEGRITY.
Photo Credit: Linda McManus Images
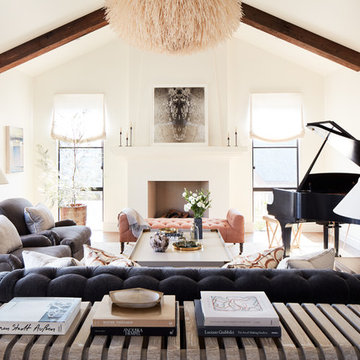
Photography by John Merkl
Idées déco pour un grand salon campagne ouvert avec un mur blanc, parquet clair, une cheminée standard, un manteau de cheminée en plâtre, aucun téléviseur, une salle de réception et un plafond cathédrale.
Idées déco pour un grand salon campagne ouvert avec un mur blanc, parquet clair, une cheminée standard, un manteau de cheminée en plâtre, aucun téléviseur, une salle de réception et un plafond cathédrale.
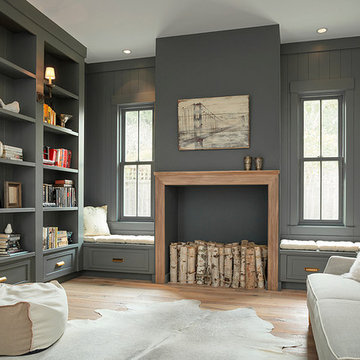
Renovation in Mill Valley, Marin. Photos: Jeff Zaruba. Living Room.
Réalisation d'une salle de séjour champêtre avec une bibliothèque ou un coin lecture, un mur gris et un sol en bois brun.
Réalisation d'une salle de séjour champêtre avec une bibliothèque ou un coin lecture, un mur gris et un sol en bois brun.
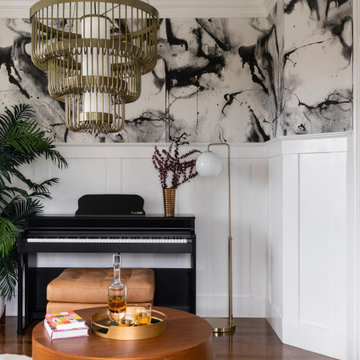
Idée de décoration pour une salle de séjour champêtre ouverte avec une salle de musique.
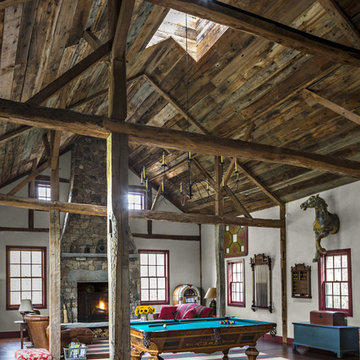
The new cupola washes the Great Room billiards table in natural light.
Robert Benson Photography
Inspiration pour une très grande salle de séjour rustique avec un mur blanc, parquet foncé, une cheminée standard, un manteau de cheminée en pierre et salle de jeu.
Inspiration pour une très grande salle de séjour rustique avec un mur blanc, parquet foncé, une cheminée standard, un manteau de cheminée en pierre et salle de jeu.

Converting the existing attic space into a Man Cave came with it's design challenges. A man cave is incomplete with out a media cabinet. This custom shelving unit was built around the TV - a perfect size to watch a game. The custom shelves were also built around the vaulted ceiling - creating unique spaces. The shiplapped ceiling is carried throughout the space and office area and connects the wall paneling. Hardwood flooring adds a rustic touch to this man cave.
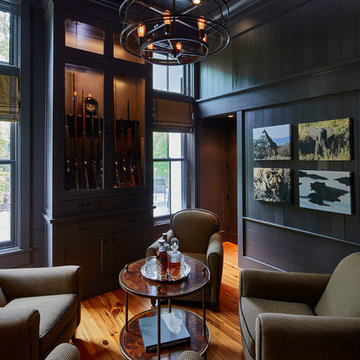
Lauren Rubenstein Photography
Cette photo montre un petit salon nature fermé avec un mur bleu, un sol en bois brun, aucune cheminée et un sol marron.
Cette photo montre un petit salon nature fermé avec un mur bleu, un sol en bois brun, aucune cheminée et un sol marron.

Cette photo montre une salle de séjour nature de taille moyenne et ouverte avec un mur blanc, parquet clair, une cheminée standard, un manteau de cheminée en pierre, un téléviseur fixé au mur, un sol marron, un plafond voûté et du lambris de bois.
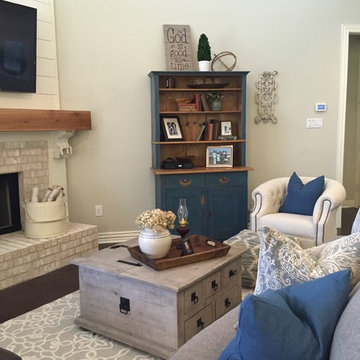
Lancine Aday
Inspiration pour une salle de séjour rustique avec une cheminée standard, un manteau de cheminée en brique et un téléviseur fixé au mur.
Inspiration pour une salle de séjour rustique avec une cheminée standard, un manteau de cheminée en brique et un téléviseur fixé au mur.
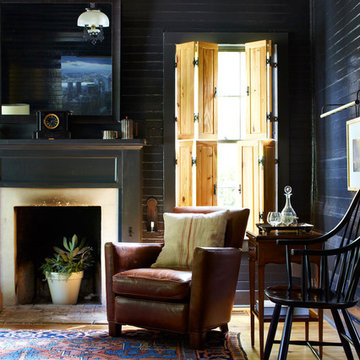
Benjamin Moore, Black Knight walls, high gloss with reclaimed pine shutters. photo by Alec Hemer
Aménagement d'un salon campagne.
Aménagement d'un salon campagne.
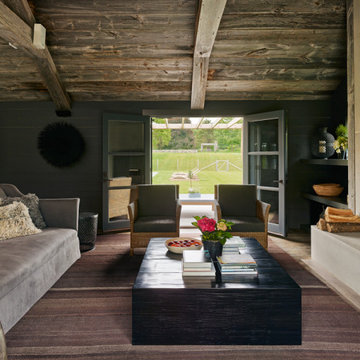
Sitting room
The Millbrook Barn project consisted of the complete renovation of a dilapidated barn and chicken coop, located behind a small farm house in Millbrook, New York. As the smaller main house could not accommodate space for the children to play, the family wanted to update their unused space to create an expansive indoor playroom and gathering space. The strategy for this project was to renovate the barn and pool house using sustainable and reclaimed materials, to produce an intersection of modern and antique design
In contrast to the all-white main house, we selected a deep charcoal grey for the new barn’s exterior. A subtle, sophisticated tension between traditional, rustic elements and more contemporary details prevails throughout, from wood-paneled walls and barn doors, to clean-lined square windows inspired by artist Donald Judd’s minimalist compound in Marfa, Texas. In our design, we wanted to create an authentic experience of the space, without having to fake farmhouse details. A number of kitchen and bathroom surfaces are made of prefabricated concrete, including the shower enclosures, fireplace, kitchen cabinets and three-inch-thick countertops. The floors throughout are made from engineered wood, with a driftwood-like finish that matches the weathered look of the salvaged cedar ceiling timbers.
The lower, western wing of the L-shaped structure (originally the chicken coop) provides ample room for family feasts in the airy, open kitchen, living and dining area. Rounding out the architectural program is an upstairs bedroom loft which accommodates an overflow of guests, and features an inviting window seat and daybed. The loft overlooks the pool and sits above an attached pool house with boys’ and girls’ changing and shower rooms below. Solar panels, lined discretely along one slope of the standing-seam metal roof, power the pool’s heater. The interior decoration reflects the same chic but humble sensibility that characterizes the overall architectural design. In the playroom, paper globe lanterns hang above slouchy, brightly-hued chairs by Italian designer Paola Lenti; in the living and dining area, they enliven a suite of simple wicker and linen-covered chairs, some from the family’s existing home. Accessories in the space include raw silk rugs, boldly patterned kilims and rugged lighting features, which contribute to an overall rustic, yet elegant feel throughout.
Idées déco de pièces à vivre campagne noires
3
