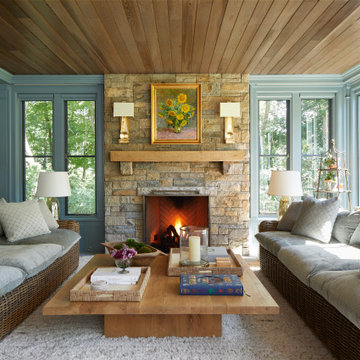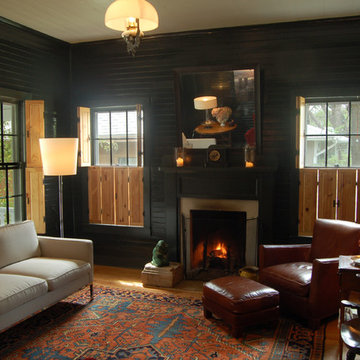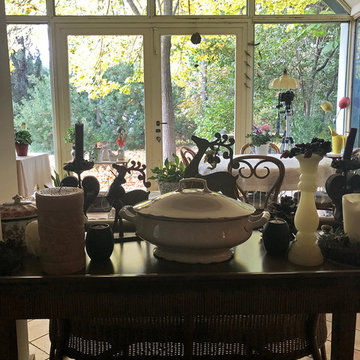Idées déco de pièces à vivre campagne noires
Trier par :
Budget
Trier par:Populaires du jour
81 - 100 sur 2 077 photos
1 sur 3
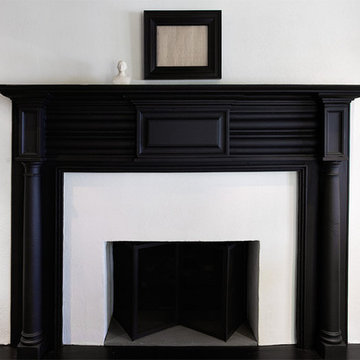
Wood Mantle - Interior renovation
Inspiration pour un salon rustique.
Inspiration pour un salon rustique.
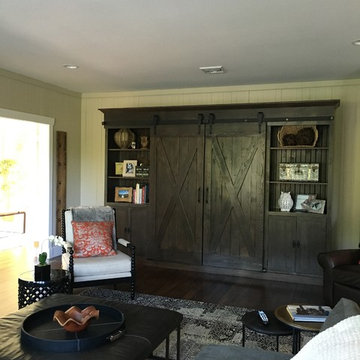
Barn door entertainment cabinet fits a 70" diagonal TV. made of reclaimed wood, finished in weathered gray stain. Size 136"W x 18"D x 93"H
Inspiration pour une salle de cinéma rustique.
Inspiration pour une salle de cinéma rustique.
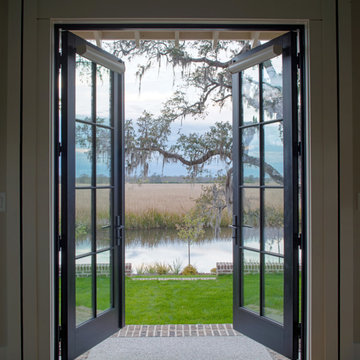
Photo by Richard Leo Johnson/Atlantic Archives, Inc.
Cette image montre une véranda rustique.
Cette image montre une véranda rustique.

I used soft arches, warm woods, and loads of texture to create a warm and sophisticated yet casual space.
Inspiration pour un salon rustique de taille moyenne avec un mur blanc, un sol en bois brun, une cheminée standard, un manteau de cheminée en plâtre, un plafond voûté et du lambris de bois.
Inspiration pour un salon rustique de taille moyenne avec un mur blanc, un sol en bois brun, une cheminée standard, un manteau de cheminée en plâtre, un plafond voûté et du lambris de bois.

Cette photo montre une salle de séjour nature de taille moyenne et ouverte avec un mur blanc, un sol en bois brun, une cheminée standard, un manteau de cheminée en lambris de bois, un téléviseur fixé au mur, un sol marron, poutres apparentes et du lambris de bois.

Cette photo montre une salle de séjour nature de taille moyenne et ouverte avec un mur blanc, parquet clair, une cheminée standard, un manteau de cheminée en pierre, un téléviseur fixé au mur, un sol marron, un plafond voûté et du lambris de bois.

Cette photo montre un petit salon nature ouvert avec un mur blanc, un sol en bois brun, un téléviseur encastré, un sol marron et un plafond en lambris de bois.

CHRISTOPHER LEE FOTO
Idée de décoration pour une salle de séjour champêtre avec un mur noir, parquet clair, une cheminée standard, un manteau de cheminée en pierre, un sol beige et du lambris de bois.
Idée de décoration pour une salle de séjour champêtre avec un mur noir, parquet clair, une cheminée standard, un manteau de cheminée en pierre, un sol beige et du lambris de bois.

Featuring one of our favorite fireplace options complete with floor to ceiling shiplap, a modern mantel, optional build in cabinets and stained wood shelves. This firepalce is finished in a custom enamel color Sherwin Williams 7016 Mindful Gray.
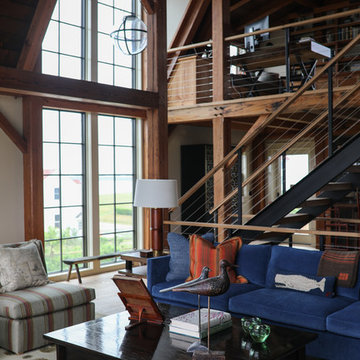
Living room with tall windows and loft'
- Maaike Bernstrom Photography.
Cette photo montre un salon nature de taille moyenne et ouvert avec un mur blanc, moquette, aucun téléviseur et un sol blanc.
Cette photo montre un salon nature de taille moyenne et ouvert avec un mur blanc, moquette, aucun téléviseur et un sol blanc.

Paul Dyer Photography
Exemple d'un salon nature avec une salle de réception, un mur blanc, une cheminée ribbon et aucun téléviseur.
Exemple d'un salon nature avec une salle de réception, un mur blanc, une cheminée ribbon et aucun téléviseur.

Our clients wanted the ultimate modern farmhouse custom dream home. They found property in the Santa Rosa Valley with an existing house on 3 ½ acres. They could envision a new home with a pool, a barn, and a place to raise horses. JRP and the clients went all in, sparing no expense. Thus, the old house was demolished and the couple’s dream home began to come to fruition.
The result is a simple, contemporary layout with ample light thanks to the open floor plan. When it comes to a modern farmhouse aesthetic, it’s all about neutral hues, wood accents, and furniture with clean lines. Every room is thoughtfully crafted with its own personality. Yet still reflects a bit of that farmhouse charm.
Their considerable-sized kitchen is a union of rustic warmth and industrial simplicity. The all-white shaker cabinetry and subway backsplash light up the room. All white everything complimented by warm wood flooring and matte black fixtures. The stunning custom Raw Urth reclaimed steel hood is also a star focal point in this gorgeous space. Not to mention the wet bar area with its unique open shelves above not one, but two integrated wine chillers. It’s also thoughtfully positioned next to the large pantry with a farmhouse style staple: a sliding barn door.
The master bathroom is relaxation at its finest. Monochromatic colors and a pop of pattern on the floor lend a fashionable look to this private retreat. Matte black finishes stand out against a stark white backsplash, complement charcoal veins in the marble looking countertop, and is cohesive with the entire look. The matte black shower units really add a dramatic finish to this luxurious large walk-in shower.
Photographer: Andrew - OpenHouse VC
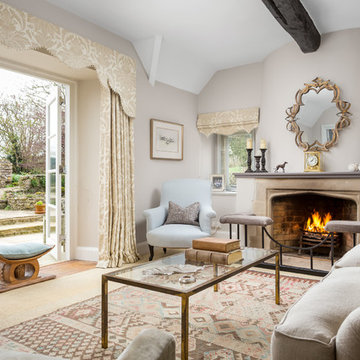
Réalisation d'un salon champêtre de taille moyenne avec une salle de réception, un mur gris et une cheminée standard.
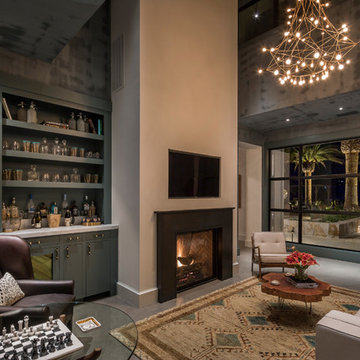
Family room
Cette photo montre une salle de séjour nature avec un mur multicolore, sol en béton ciré, une cheminée standard, un téléviseur fixé au mur et un sol gris.
Cette photo montre une salle de séjour nature avec un mur multicolore, sol en béton ciré, une cheminée standard, un téléviseur fixé au mur et un sol gris.
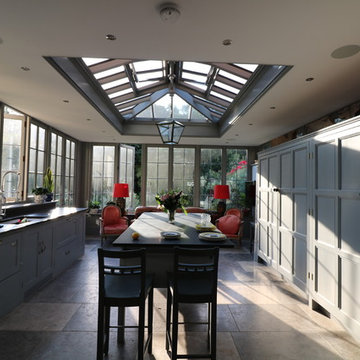
Hampton Conservatories & Orangeries
Réalisation d'une grande véranda champêtre.
Réalisation d'une grande véranda champêtre.
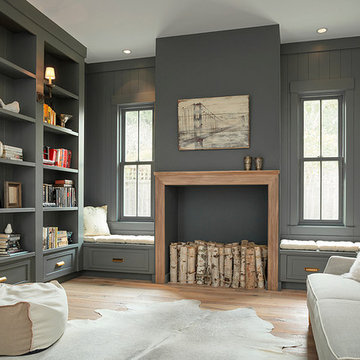
Renovation in Mill Valley, Marin. Photos: Jeff Zaruba. Living Room.
Réalisation d'une salle de séjour champêtre avec une bibliothèque ou un coin lecture, un mur gris et un sol en bois brun.
Réalisation d'une salle de séjour champêtre avec une bibliothèque ou un coin lecture, un mur gris et un sol en bois brun.
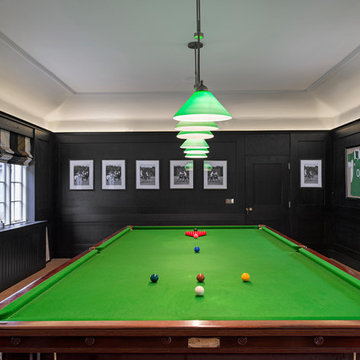
Photography by Gareth Byrne
Interior Design by Maria Fenlon www.mariafenlon.com
Cette image montre une salle de séjour rustique de taille moyenne et ouverte avec un mur noir, moquette, une cheminée d'angle, un manteau de cheminée en métal et un téléviseur encastré.
Cette image montre une salle de séjour rustique de taille moyenne et ouverte avec un mur noir, moquette, une cheminée d'angle, un manteau de cheminée en métal et un téléviseur encastré.
Idées déco de pièces à vivre campagne noires
5




