Idées déco de pièces à vivre classiques avec parquet en bambou
Trier par :
Budget
Trier par:Populaires du jour
181 - 200 sur 561 photos
1 sur 3
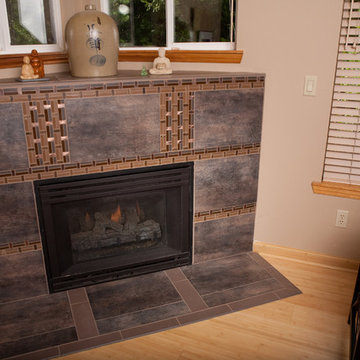
This fireplace had 8" White Porcelain Tiles on it. These Italian porcelain tiles have a finish on them that makes you want to touch them - they look like suede. The Mosaic Tile has glass and metal pieces - they illuminate from both natural light from windows, interior lights, and the fireplace flames and they are set off nicely with candle light. Beautiful! Client says it is the first thing people mention when they walk into the room.
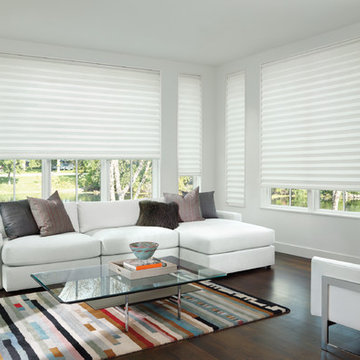
Réalisation d'un salon tradition de taille moyenne et fermé avec une salle de réception, un mur beige, parquet en bambou, aucune cheminée et aucun téléviseur.
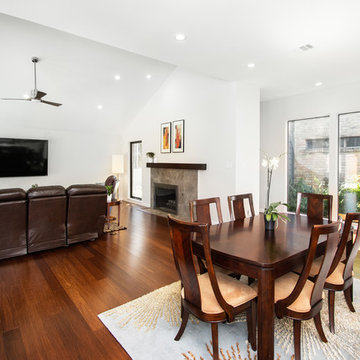
Our clients wanted to open up the wall between their kitchen and living areas to improve flow and continuity and they wanted to add a large island. They felt that although there were windows in both the kitchen and living area, it was still somewhat dark, so they wanted to brighten it up. There was a built-in wet bar in the corner of the family room that really wasn’t used much and they felt it was just wasted space. Their overall taste was clean, simple lines, white cabinets but still with a touch of style. They definitely wanted to lose all the gray cabinets and busy hardware.
We demoed all kitchen cabinets, countertops and light fixtures in the kitchen and wet bar area. All flooring in the kitchen and throughout main common areas was also removed. Waypoint Shaker Door style cabinets were installed with Leyton satin nickel hardware. The cabinets along the wall were painted linen and java on the island for a cool contrast. Beautiful Vicostone Misterio countertops were installed. Shadow glass subway tile was installed as the backsplash with a Susan Joblon Silver White and Grey Metallic Glass accent tile behind the cooktop. A large single basin undermount stainless steel sink was installed in the island with a Genta Spot kitchen faucet. The single light over the kitchen table was Seagull Lighting “Nance” and the two hanging over the island are Kuzco Lighting Vanier LED Pendants.
We removed the wet bar in the family room and added two large windows, creating a wall of windows to the backyard. This definitely helped bring more light in and open up the view to the pool. In addition to tearing out the wet bar and removing the wall between the kitchen, the fireplace was upgraded with an asymmetrical mantel finished in a modern Irving Park Gray 12x24” tile. To finish it all off and tie all the common areas together and really make it flow, the clients chose a 5” wide Java bamboo flooring. Our clients love their new spaces and the improved flow, efficiency and functionality of the kitchen and adjacent living spaces.
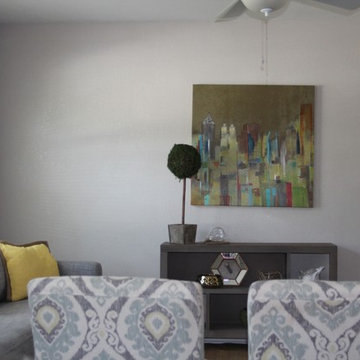
Justine Carcary
Idée de décoration pour un salon tradition de taille moyenne et ouvert avec une salle de réception, un mur gris, parquet en bambou et un téléviseur fixé au mur.
Idée de décoration pour un salon tradition de taille moyenne et ouvert avec une salle de réception, un mur gris, parquet en bambou et un téléviseur fixé au mur.
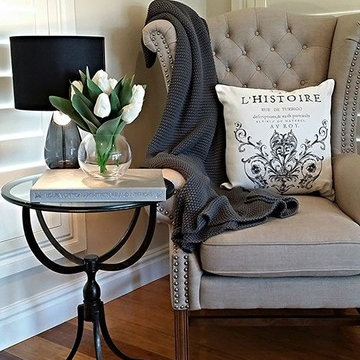
Réalisation d'un petit salon tradition ouvert avec une bibliothèque ou un coin lecture, un mur beige, parquet en bambou, aucune cheminée, un manteau de cheminée en plâtre et aucun téléviseur.
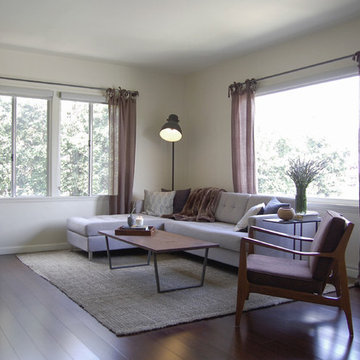
Living Room
Exemple d'un petit salon chic ouvert avec un mur blanc, parquet en bambou et un sol marron.
Exemple d'un petit salon chic ouvert avec un mur blanc, parquet en bambou et un sol marron.
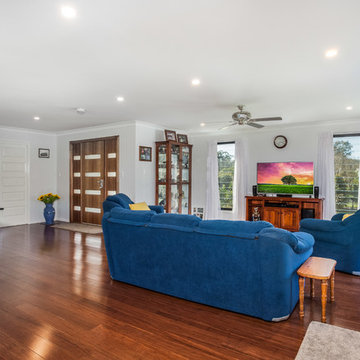
Inspiration pour une petite salle de séjour traditionnelle fermée avec un mur gris, parquet en bambou, une cheminée standard et un manteau de cheminée en pierre.
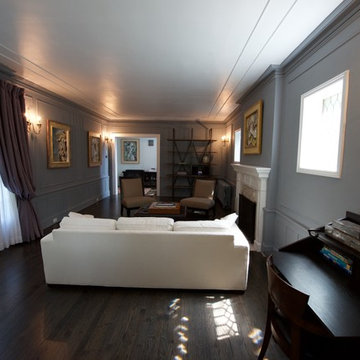
Formal Living Room - ceiling was opened for plumbing Master Bath. Refinished floors, new electrical, swamp cooler vent, repainted, new window coverings. Curtains, sconces - Restoration Hardware. Room 14' x 21 '
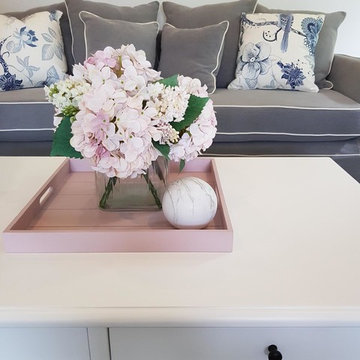
Becc Burgmann
Inspiration pour un salon traditionnel de taille moyenne et fermé avec une salle de réception, un mur blanc, parquet en bambou, aucune cheminée, un téléviseur indépendant et un sol marron.
Inspiration pour un salon traditionnel de taille moyenne et fermé avec une salle de réception, un mur blanc, parquet en bambou, aucune cheminée, un téléviseur indépendant et un sol marron.
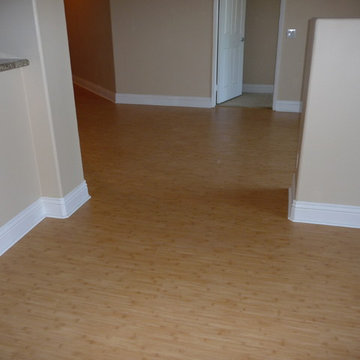
Horizontal grain bamboo flooring installed in the living room of a San Diego home.
Cette image montre un salon traditionnel de taille moyenne et fermé avec parquet en bambou.
Cette image montre un salon traditionnel de taille moyenne et fermé avec parquet en bambou.
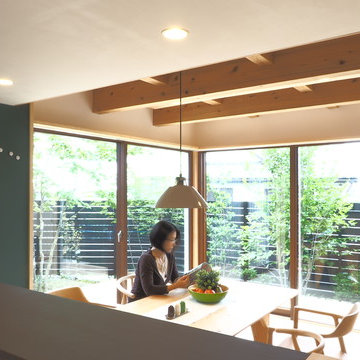
2016年度 グッドデザイン賞受賞
〜リビングの南コーナーは、大きく開放的な窓で広がりのある空間に。窓の外に続くデッキまで室内空間に取り込む工夫をしています。ダイニングの壁はマグネットも使える黒板で家族みんなの掲示板として楽しめます。
Idées déco pour un salon classique de taille moyenne avec un mur blanc et parquet en bambou.
Idées déco pour un salon classique de taille moyenne avec un mur blanc et parquet en bambou.
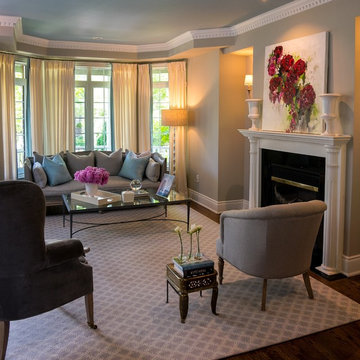
living room, blue ceiling, grey walls, off white linen drapes with blue trim
Idée de décoration pour un salon tradition avec un mur gris, parquet en bambou et un manteau de cheminée en pierre.
Idée de décoration pour un salon tradition avec un mur gris, parquet en bambou et un manteau de cheminée en pierre.
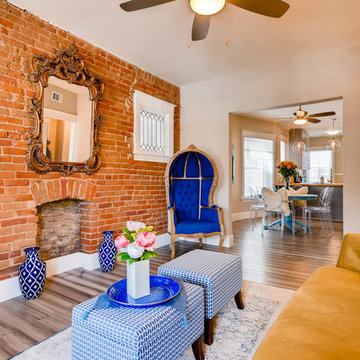
Cette image montre un salon traditionnel de taille moyenne et ouvert avec un mur gris, parquet en bambou et un sol gris.
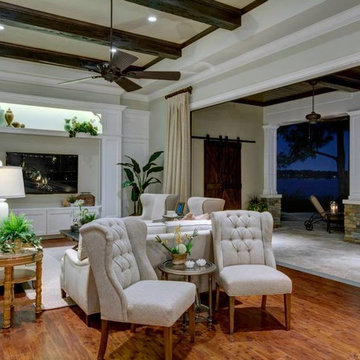
Photos provided by Konkol Custom Homes & Remodeling
Réalisation d'un grand salon tradition ouvert avec une salle de réception, un mur gris, parquet en bambou, aucune cheminée et un téléviseur encastré.
Réalisation d'un grand salon tradition ouvert avec une salle de réception, un mur gris, parquet en bambou, aucune cheminée et un téléviseur encastré.
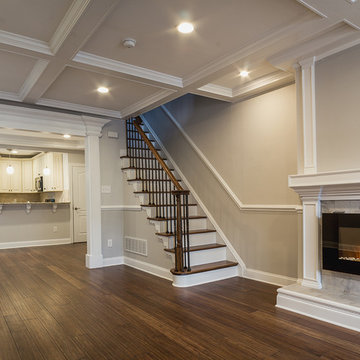
Oleg Mironchuk
Idées déco pour un salon classique de taille moyenne avec un mur gris, parquet en bambou, cheminée suspendue et aucun téléviseur.
Idées déco pour un salon classique de taille moyenne avec un mur gris, parquet en bambou, cheminée suspendue et aucun téléviseur.
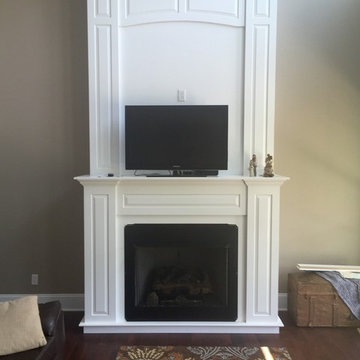
Inspiration pour un grand salon traditionnel ouvert avec une cheminée standard, un manteau de cheminée en bois, un téléviseur fixé au mur et parquet en bambou.
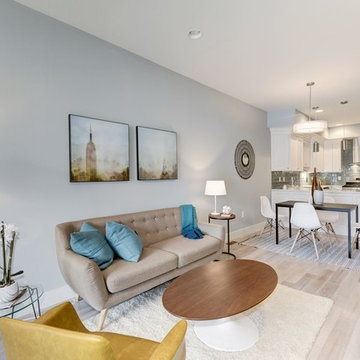
Cette photo montre un salon chic avec un mur gris, aucune cheminée, un sol beige et parquet en bambou.
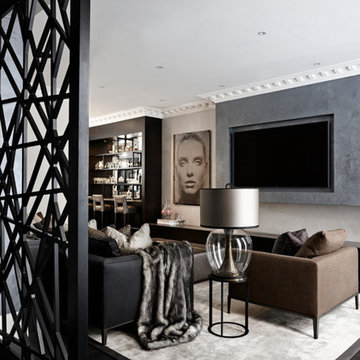
Exemple d'un salon chic avec un mur gris, un sol marron et parquet en bambou.
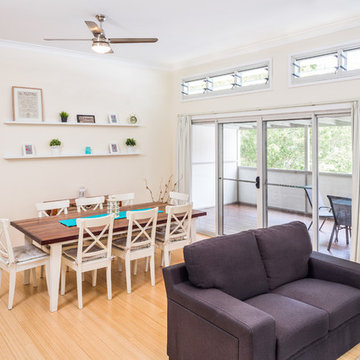
Jon Reid (SharperStill)
Idée de décoration pour un salon tradition de taille moyenne et ouvert avec parquet en bambou.
Idée de décoration pour un salon tradition de taille moyenne et ouvert avec parquet en bambou.
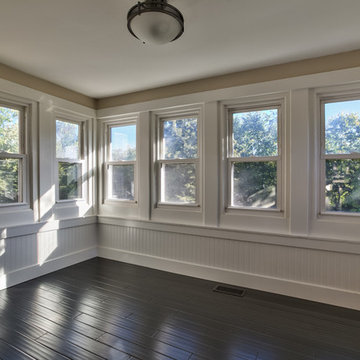
Inspiration pour une véranda traditionnelle avec parquet en bambou et un plafond standard.
Idées déco de pièces à vivre classiques avec parquet en bambou
10



