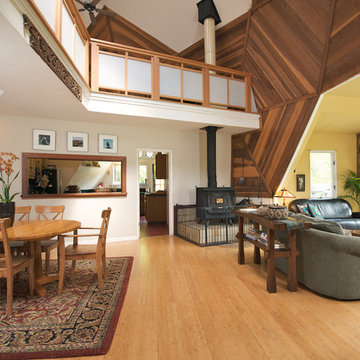Idées déco de pièces à vivre classiques avec parquet en bambou
Trier par :
Budget
Trier par:Populaires du jour
1 - 20 sur 563 photos
1 sur 3

Aménagement d'une grande salle de séjour classique ouverte avec une bibliothèque ou un coin lecture, un mur blanc, parquet en bambou, aucune cheminée et aucun téléviseur.

Charming Old World meets new, open space planning concepts. This Ranch Style home turned English Cottage maintains very traditional detailing and materials on the exterior, but is hiding a more transitional floor plan inside. The 49 foot long Great Room brings together the Kitchen, Family Room, Dining Room, and Living Room into a singular experience on the interior. By turning the Kitchen around the corner, the remaining elements of the Great Room maintain a feeling of formality for the guest and homeowner's experience of the home. A long line of windows affords each space fantastic views of the rear yard.
Nyhus Design Group - Architect
Ross Pushinaitis - Photography
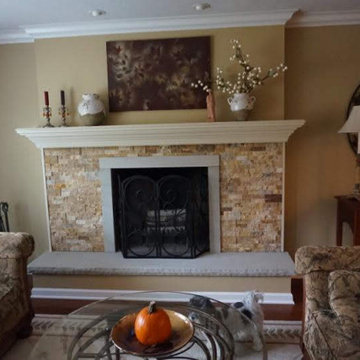
Dry stacked stone fireplace surround with wood mantel and sand stone hearth add warmth to this sitting room. We added ambiance with recessed lighting over fireplace and although homeowner hung art over mantel this area was wired for television mount.
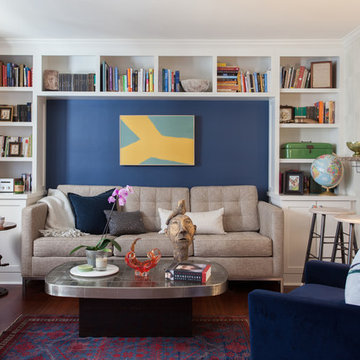
Photos by: Jon Friedrich | www.jonfriedrich.com
Réalisation d'un salon tradition avec une bibliothèque ou un coin lecture, un mur bleu, parquet en bambou, aucune cheminée et un sol marron.
Réalisation d'un salon tradition avec une bibliothèque ou un coin lecture, un mur bleu, parquet en bambou, aucune cheminée et un sol marron.
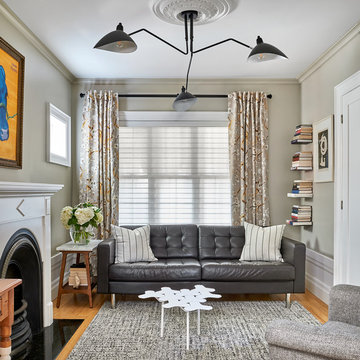
This living room is a well curated space that boasts eclectic furniture and style. The fireplace and mantel was original to the house, but the rest of the room lacked architectural detail to support this focal point. We introduced elements like a ceiling medallion which had similar ornamental detail as the fireplace insert. We juxtaposed the traditional ceiling medallion with an industrial modern light fixture that’s high in contrast to the white ceiling. Other architectural details were introduced through trim application. Our favorite detail is the doubled baseboard around the perimeter of the room which could have decreased the ceiling height visually, but by introducing crown molding at the top and painting it the same colour as the wall, we visually extended the height of the wall onto the ceiling which balanced the larger scale baseboard at the bottom of the room.
Photographer: Stephani Buchman
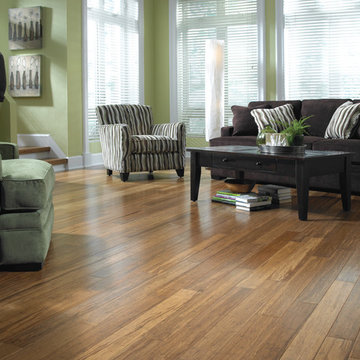
Idée de décoration pour un salon tradition de taille moyenne et fermé avec une salle de réception, un mur beige, parquet en bambou et un sol marron.
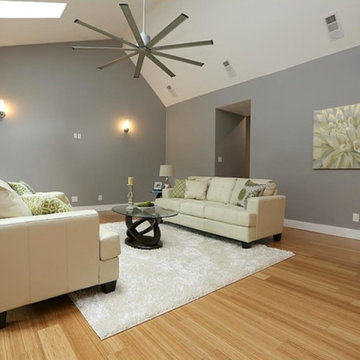
Dallas Home Remodeled. We created a modern redesign and build for this home. Including Kitchen Remodeling, Bathroom Remodeling, Living Room and Closet design.
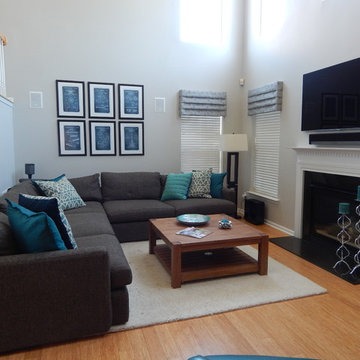
Andrea Sutton
Inspiration pour un salon traditionnel de taille moyenne et ouvert avec un mur gris, parquet en bambou, une cheminée standard et un manteau de cheminée en bois.
Inspiration pour un salon traditionnel de taille moyenne et ouvert avec un mur gris, parquet en bambou, une cheminée standard et un manteau de cheminée en bois.
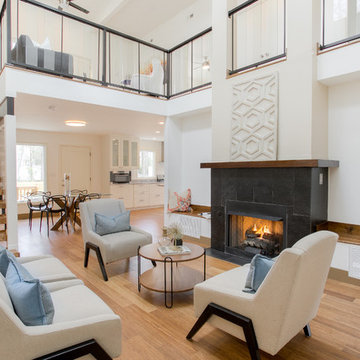
Double height living room with gas fireplace and wide-plank bamboo flooring. The stair is open riser with cables hung from a structural LVL given a distressed look. The benches on either side of fireplace create a cozy reading nook or extra seating.
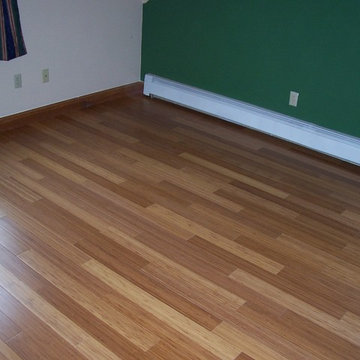
Aménagement d'un salon classique de taille moyenne et fermé avec une salle de musique, un mur vert, parquet en bambou, aucune cheminée, aucun téléviseur et un sol marron.
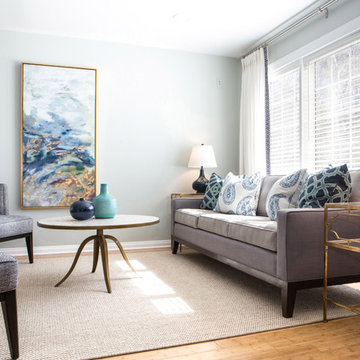
Warm gray tones mix with navy, white and a touch of aqua in this cozy living room. Custom furniture and drapery set a serene mood, with the contemporary artwork taking center stage.
Erika Bierman Photography
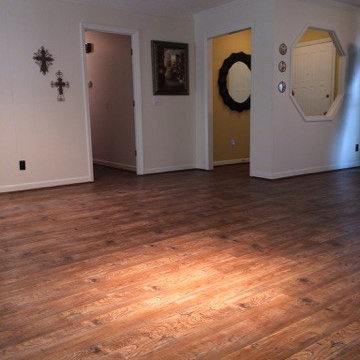
Cette image montre un petit salon traditionnel fermé avec une salle de réception, parquet en bambou et aucun téléviseur.
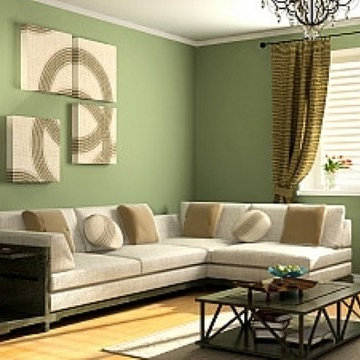
If you’ve got any Drywall finishing or repair work within your home or business give GCW General Construction a call and we’ll come out and give you a competitive estimate along with some friendly and helpful advice on your drywall project.

Family Room
Aménagement d'une salle de séjour classique de taille moyenne et ouverte avec un mur blanc, parquet en bambou, un sol marron, aucune cheminée et un téléviseur encastré.
Aménagement d'une salle de séjour classique de taille moyenne et ouverte avec un mur blanc, parquet en bambou, un sol marron, aucune cheminée et un téléviseur encastré.
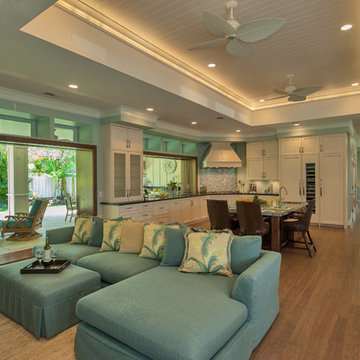
Client wanted an open-concept home which allowed her guests go from the inside to the outside.
Photography: Augie Salbosa
Cette image montre une salle de séjour traditionnelle de taille moyenne et ouverte avec parquet en bambou.
Cette image montre une salle de séjour traditionnelle de taille moyenne et ouverte avec parquet en bambou.
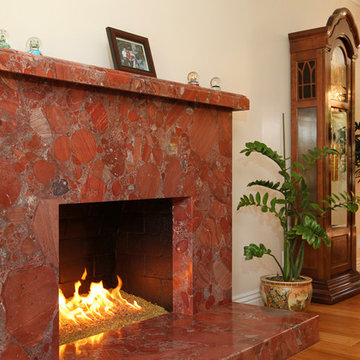
We were honored to be asked by this recently retired aerospace employee and soon to be retired physician’s assistant to design and remodel their kitchen and dining area. Since they love to cook – they felt that it was time for them to get their dream kitchen. They knew that they wanted a traditional style complete with glazed cabinets and oil rubbed bronze hardware. Also important to them were full height cabinets. In order to get them we had to remove the soffits from the ceiling. Also full height is the glass backsplash. To create a kitchen designed for a chef you need a commercial free standing range but you also need a lot of pantry space. There is a dual pull out pantry with wire baskets to ensure that the homeowners can store all of their ingredients. The new floor is a caramel bamboo.
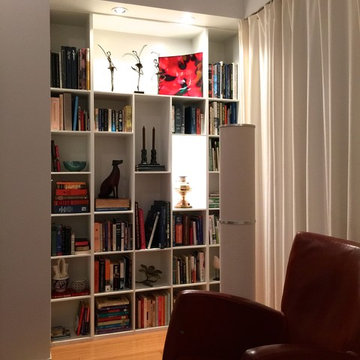
ARCSPACE STUDIO
Idées déco pour un salon mansardé ou avec mezzanine classique de taille moyenne avec une cheminée standard, un mur blanc, parquet en bambou et un manteau de cheminée en carrelage.
Idées déco pour un salon mansardé ou avec mezzanine classique de taille moyenne avec une cheminée standard, un mur blanc, parquet en bambou et un manteau de cheminée en carrelage.

A comfy desk and chair in the corner provide a place to organize a busy family's schedule. Mixing wood finishes is tricky, but when its well considered, the effect can be quite pleasing. :-)
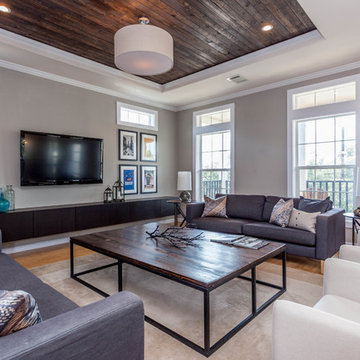
Photography: Sarah Natsumi Moore
Cette image montre un grand salon traditionnel ouvert avec un mur gris, parquet en bambou et un téléviseur fixé au mur.
Cette image montre un grand salon traditionnel ouvert avec un mur gris, parquet en bambou et un téléviseur fixé au mur.
Idées déco de pièces à vivre classiques avec parquet en bambou
1




