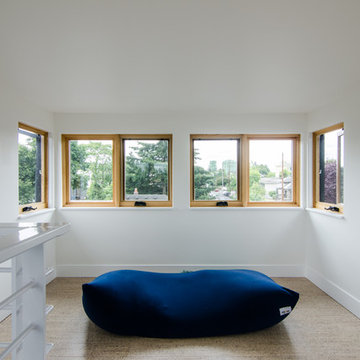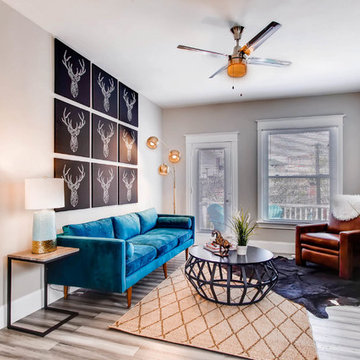Idées déco de pièces à vivre classiques avec parquet en bambou
Trier par :
Budget
Trier par:Populaires du jour
21 - 40 sur 564 photos
1 sur 3

A comfy desk and chair in the corner provide a place to organize a busy family's schedule. Mixing wood finishes is tricky, but when its well considered, the effect can be quite pleasing. :-)
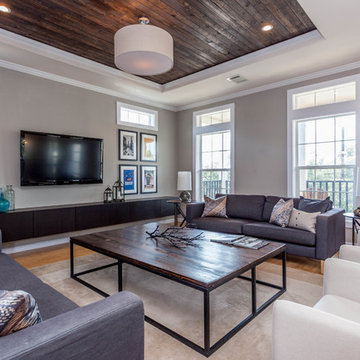
Photography: Sarah Natsumi Moore
Cette image montre un grand salon traditionnel ouvert avec un mur gris, parquet en bambou et un téléviseur fixé au mur.
Cette image montre un grand salon traditionnel ouvert avec un mur gris, parquet en bambou et un téléviseur fixé au mur.
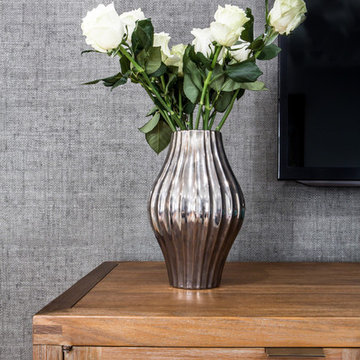
Erika Bierman Photography
Exemple d'un salon chic de taille moyenne et ouvert avec un mur gris, parquet en bambou, aucune cheminée et un téléviseur fixé au mur.
Exemple d'un salon chic de taille moyenne et ouvert avec un mur gris, parquet en bambou, aucune cheminée et un téléviseur fixé au mur.
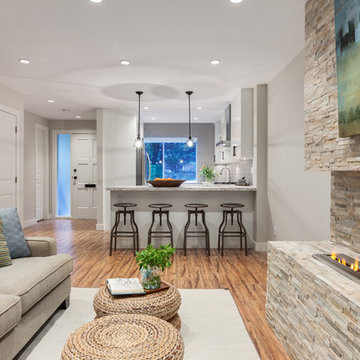
Colin Perry
Cette image montre un grand salon traditionnel ouvert avec une salle de réception, un mur gris, parquet en bambou, une cheminée ribbon, un manteau de cheminée en pierre et aucun téléviseur.
Cette image montre un grand salon traditionnel ouvert avec une salle de réception, un mur gris, parquet en bambou, une cheminée ribbon, un manteau de cheminée en pierre et aucun téléviseur.

Aménagement d'un grand salon classique ouvert avec un mur blanc, parquet en bambou, une cheminée standard, un manteau de cheminée en plâtre et un téléviseur fixé au mur.
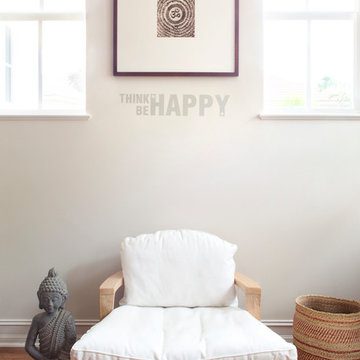
Designed by Krista Watterworth Alterman of Krista Watterworth Design Studio in Palm Beach Gardens, Florida. Photos by Jessica Glynn. In the Evergrene gated community. This sunroom serves as a meditation and yoga studio in my home. It also doubles as a guest bedroom with a murphy bed tucked away on one wall. It's a small space but feels peaceful and open.
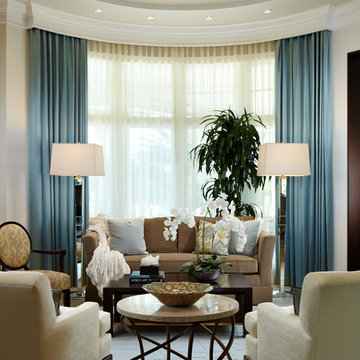
Sargent Photography
Exemple d'un salon chic ouvert avec un mur beige et parquet en bambou.
Exemple d'un salon chic ouvert avec un mur beige et parquet en bambou.
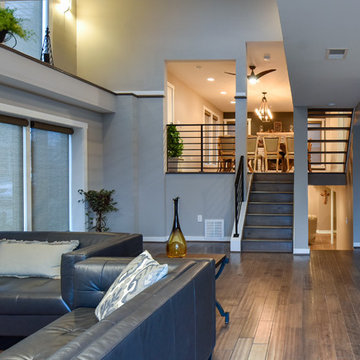
Felicia Evans Photography
Idées déco pour une salle de séjour classique ouverte et de taille moyenne avec un mur gris, parquet en bambou, un téléviseur fixé au mur et aucune cheminée.
Idées déco pour une salle de séjour classique ouverte et de taille moyenne avec un mur gris, parquet en bambou, un téléviseur fixé au mur et aucune cheminée.
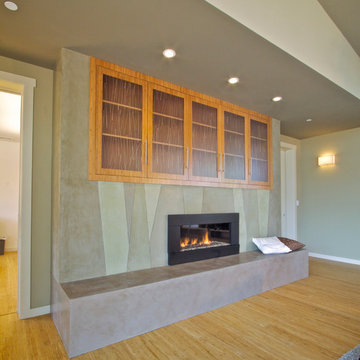
The Living Room fireplace has a stone-like Venetian plaster raised hearth. The pattern of the wall evokes the green shades of the tall native grasses around the house.
Erick Mikiten, AIA
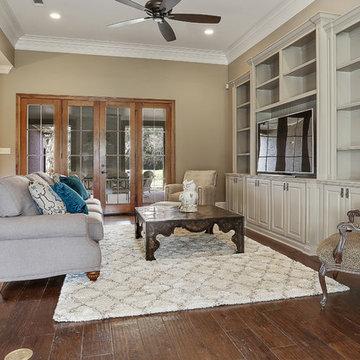
Inspiration pour une salle de séjour traditionnelle de taille moyenne et fermée avec une bibliothèque ou un coin lecture, un mur beige, parquet en bambou, aucune cheminée, un manteau de cheminée en plâtre et un téléviseur encastré.
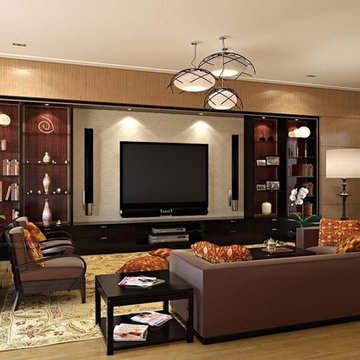
Cette photo montre une grande salle de séjour chic ouverte avec un mur marron, parquet en bambou, aucune cheminée, un téléviseur fixé au mur et un sol beige.
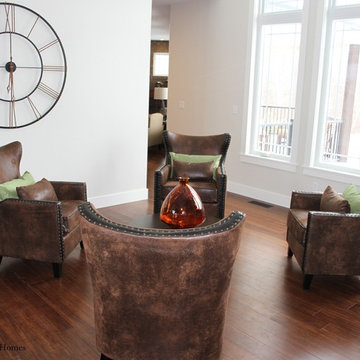
This beautiful new home boasts Stranded Bamboo flooring from CaliBamboo. This floor is known for its strength and beauty. It is 4 times harder than an average oak floor. This gives is superior scratch and dent resistance and makes it ideal for busy households and pets.
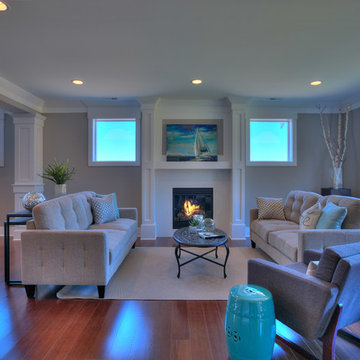
Our design team wanted to achieve a Pacific Northwest transitional contemporary home with a bit of nautical feel to the exterior. We mixed organic elements throughout the house to tie the look all together, along with white cabinets in the kitchen. We hope you enjoy the interior trim details we added on columns and in our tub surrounds. We took extra care on our stair system with a wrought iron accent along the top.
Photography: Layne Freedle
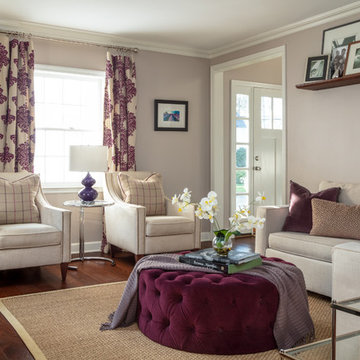
Living Room
Idées déco pour un salon classique de taille moyenne avec une salle de réception, un mur blanc, parquet en bambou et un sol marron.
Idées déco pour un salon classique de taille moyenne avec une salle de réception, un mur blanc, parquet en bambou et un sol marron.
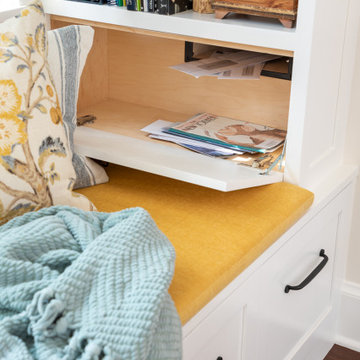
Inspiration pour un grand salon traditionnel ouvert avec un mur blanc, parquet en bambou, aucune cheminée et aucun téléviseur.
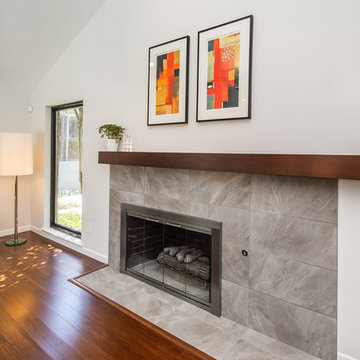
Our clients wanted to open up the wall between their kitchen and living areas to improve flow and continuity and they wanted to add a large island. They felt that although there were windows in both the kitchen and living area, it was still somewhat dark, so they wanted to brighten it up. There was a built-in wet bar in the corner of the family room that really wasn’t used much and they felt it was just wasted space. Their overall taste was clean, simple lines, white cabinets but still with a touch of style. They definitely wanted to lose all the gray cabinets and busy hardware.
We demoed all kitchen cabinets, countertops and light fixtures in the kitchen and wet bar area. All flooring in the kitchen and throughout main common areas was also removed. Waypoint Shaker Door style cabinets were installed with Leyton satin nickel hardware. The cabinets along the wall were painted linen and java on the island for a cool contrast. Beautiful Vicostone Misterio countertops were installed. Shadow glass subway tile was installed as the backsplash with a Susan Joblon Silver White and Grey Metallic Glass accent tile behind the cooktop. A large single basin undermount stainless steel sink was installed in the island with a Genta Spot kitchen faucet. The single light over the kitchen table was Seagull Lighting “Nance” and the two hanging over the island are Kuzco Lighting Vanier LED Pendants.
We removed the wet bar in the family room and added two large windows, creating a wall of windows to the backyard. This definitely helped bring more light in and open up the view to the pool. In addition to tearing out the wet bar and removing the wall between the kitchen, the fireplace was upgraded with an asymmetrical mantel finished in a modern Irving Park Gray 12x24” tile. To finish it all off and tie all the common areas together and really make it flow, the clients chose a 5” wide Java bamboo flooring. Our clients love their new spaces and the improved flow, efficiency and functionality of the kitchen and adjacent living spaces.
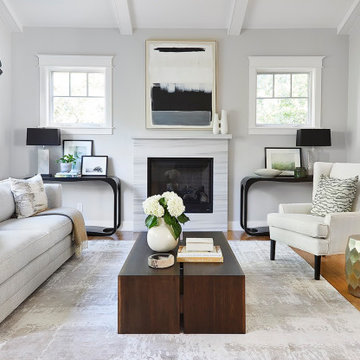
Aménagement d'un grand salon classique ouvert avec une salle de réception, un mur gris, parquet en bambou, une cheminée standard, un manteau de cheminée en pierre, aucun téléviseur, un sol marron et un plafond voûté.
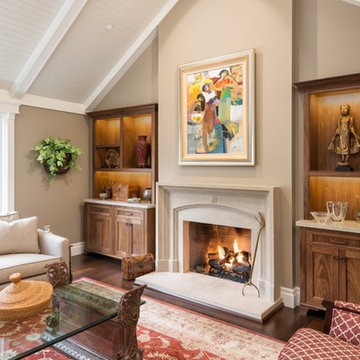
Charming Old World meets new, open space planning concepts. This Ranch Style home turned English Cottage maintains very traditional detailing and materials on the exterior, but is hiding a more transitional floor plan inside. The 49 foot long Great Room brings together the Kitchen, Family Room, Dining Room, and Living Room into a singular experience on the interior. By turning the Kitchen around the corner, the remaining elements of the Great Room maintain a feeling of formality for the guest and homeowner's experience of the home. A long line of windows affords each space fantastic views of the rear yard.
Nyhus Design Group - Architect
Ross Pushinaitis - Photography
Idées déco de pièces à vivre classiques avec parquet en bambou
2




