Idées déco de pièces à vivre contemporaines avec aucun téléviseur
Trier par:Populaires du jour
141 - 160 sur 31 349 photos
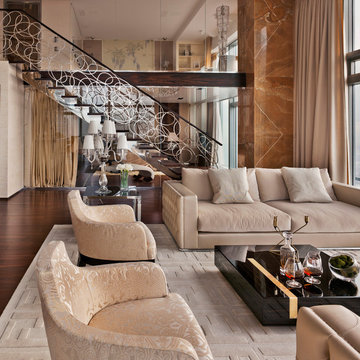
Bespoke chandeliers were an inspired collaboration with Swarovski, as their crystals convey sophistication and elegance.
Idée de décoration pour un très grand salon design ouvert avec un mur beige, un sol en bois brun, une salle de réception, aucune cheminée et aucun téléviseur.
Idée de décoration pour un très grand salon design ouvert avec un mur beige, un sol en bois brun, une salle de réception, aucune cheminée et aucun téléviseur.
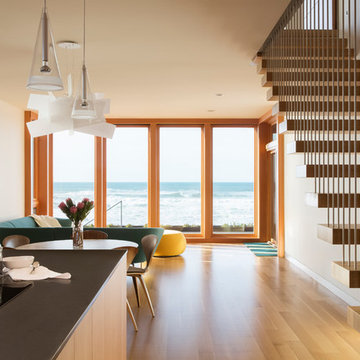
David Papazian
Cette image montre un salon design de taille moyenne et ouvert avec un mur blanc, parquet clair, aucune cheminée et aucun téléviseur.
Cette image montre un salon design de taille moyenne et ouvert avec un mur blanc, parquet clair, aucune cheminée et aucun téléviseur.

OVERVIEW
Set into a mature Boston area neighborhood, this sophisticated 2900SF home offers efficient use of space, expression through form, and myriad of green features.
MULTI-GENERATIONAL LIVING
Designed to accommodate three family generations, paired living spaces on the first and second levels are architecturally expressed on the facade by window systems that wrap the front corners of the house. Included are two kitchens, two living areas, an office for two, and two master suites.
CURB APPEAL
The home includes both modern form and materials, using durable cedar and through-colored fiber cement siding, permeable parking with an electric charging station, and an acrylic overhang to shelter foot traffic from rain.
FEATURE STAIR
An open stair with resin treads and glass rails winds from the basement to the third floor, channeling natural light through all the home’s levels.
LEVEL ONE
The first floor kitchen opens to the living and dining space, offering a grand piano and wall of south facing glass. A master suite and private ‘home office for two’ complete the level.
LEVEL TWO
The second floor includes another open concept living, dining, and kitchen space, with kitchen sink views over the green roof. A full bath, bedroom and reading nook are perfect for the children.
LEVEL THREE
The third floor provides the second master suite, with separate sink and wardrobe area, plus a private roofdeck.
ENERGY
The super insulated home features air-tight construction, continuous exterior insulation, and triple-glazed windows. The walls and basement feature foam-free cavity & exterior insulation. On the rooftop, a solar electric system helps offset energy consumption.
WATER
Cisterns capture stormwater and connect to a drip irrigation system. Inside the home, consumption is limited with high efficiency fixtures and appliances.
TEAM
Architecture & Mechanical Design – ZeroEnergy Design
Contractor – Aedi Construction
Photos – Eric Roth Photography

Christine Besson
Réalisation d'un grand salon design fermé avec un mur blanc, sol en béton ciré, aucune cheminée et aucun téléviseur.
Réalisation d'un grand salon design fermé avec un mur blanc, sol en béton ciré, aucune cheminée et aucun téléviseur.

Aménagement d'un grand salon contemporain ouvert avec un sol en bois brun, une cheminée standard, un manteau de cheminée en pierre, une salle de réception, un mur blanc, aucun téléviseur et éclairage.
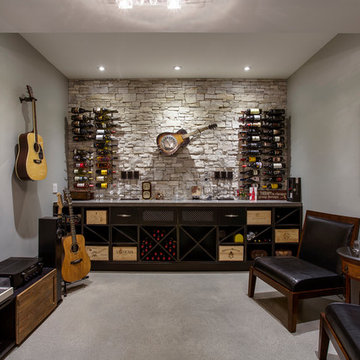
Cette photo montre une salle de séjour tendance avec une salle de musique, aucune cheminée et aucun téléviseur.
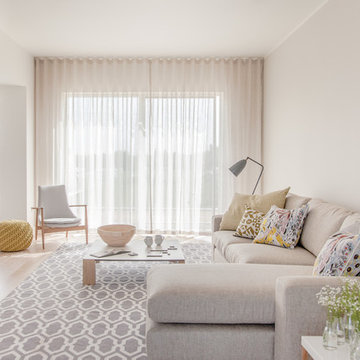
@Marcio Suster
Cette image montre un grand salon design avec un mur blanc, parquet clair, aucune cheminée, aucun téléviseur, un sol beige et éclairage.
Cette image montre un grand salon design avec un mur blanc, parquet clair, aucune cheminée, aucun téléviseur, un sol beige et éclairage.
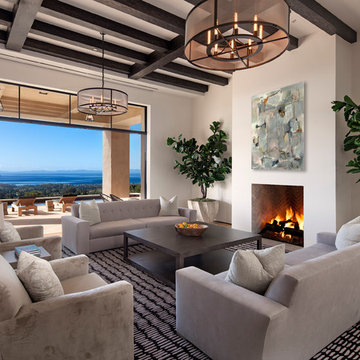
Living room and fireplace.
Aménagement d'un grand salon contemporain ouvert avec un mur blanc, une cheminée standard, une salle de réception, parquet clair et aucun téléviseur.
Aménagement d'un grand salon contemporain ouvert avec un mur blanc, une cheminée standard, une salle de réception, parquet clair et aucun téléviseur.
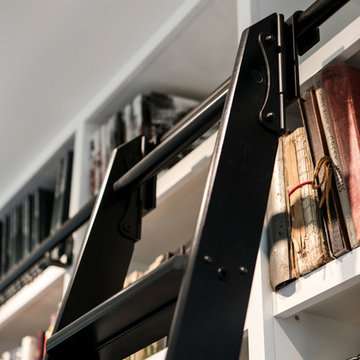
Idée de décoration pour une grande salle de séjour design ouverte avec une bibliothèque ou un coin lecture, un mur blanc, un sol en bois brun, aucune cheminée et aucun téléviseur.
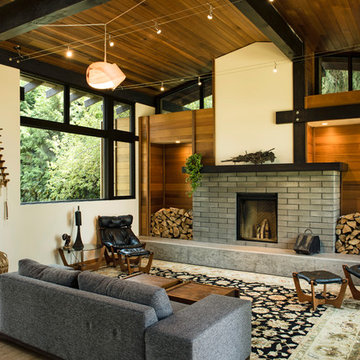
Jordan Sleeth
Aménagement d'un salon contemporain de taille moyenne et ouvert avec un mur blanc, un sol en bois brun, une cheminée standard, aucun téléviseur, une salle de réception et un manteau de cheminée en brique.
Aménagement d'un salon contemporain de taille moyenne et ouvert avec un mur blanc, un sol en bois brun, une cheminée standard, aucun téléviseur, une salle de réception et un manteau de cheminée en brique.
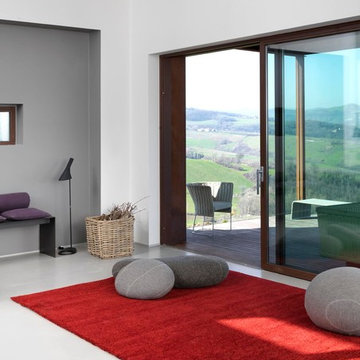
Cette photo montre un salon tendance avec un mur gris, aucun téléviseur et un sol en carrelage de porcelaine.
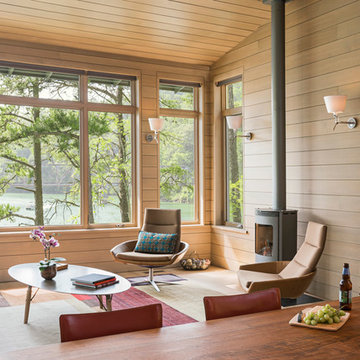
The Fontana Bridge residence is a mountain modern lake home located in the mountains of Swain County. The LEED Gold home is mountain modern house designed to integrate harmoniously with the surrounding Appalachian mountain setting. The understated exterior and the thoughtfully chosen neutral palette blend into the topography of the wooded hillside.
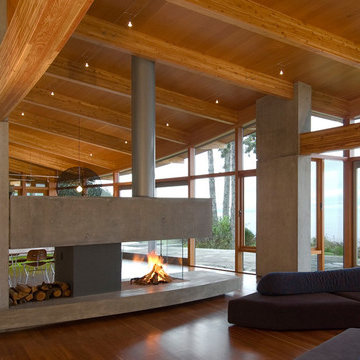
Blue Sky Architecure
Cette image montre un salon design ouvert avec un mur blanc, un sol en bois brun, une cheminée double-face, un manteau de cheminée en béton et aucun téléviseur.
Cette image montre un salon design ouvert avec un mur blanc, un sol en bois brun, une cheminée double-face, un manteau de cheminée en béton et aucun téléviseur.
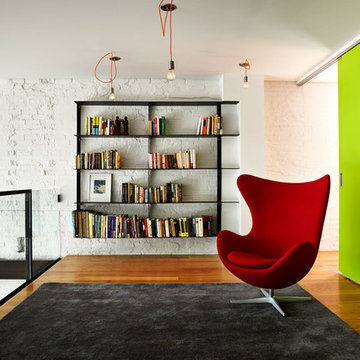
Greg Powers
Cette image montre une salle de séjour mansardée ou avec mezzanine design avec une bibliothèque ou un coin lecture, un mur blanc, un sol en bois brun et aucun téléviseur.
Cette image montre une salle de séjour mansardée ou avec mezzanine design avec une bibliothèque ou un coin lecture, un mur blanc, un sol en bois brun et aucun téléviseur.
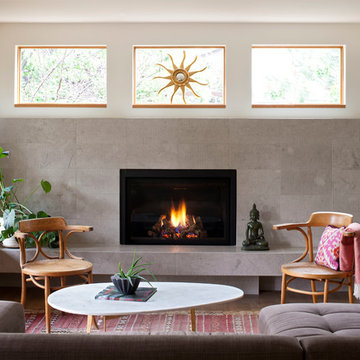
Cette image montre un salon design de taille moyenne avec une salle de réception, une cheminée standard, aucun téléviseur, un manteau de cheminée en carrelage, un mur blanc, parquet clair et un sol marron.
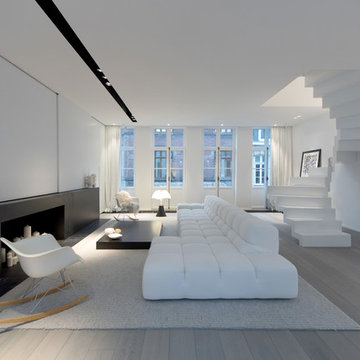
Pierre Rogeaux
Idée de décoration pour un grand salon design ouvert avec un mur blanc, aucune cheminée, aucun téléviseur, une salle de réception et parquet clair.
Idée de décoration pour un grand salon design ouvert avec un mur blanc, aucune cheminée, aucun téléviseur, une salle de réception et parquet clair.
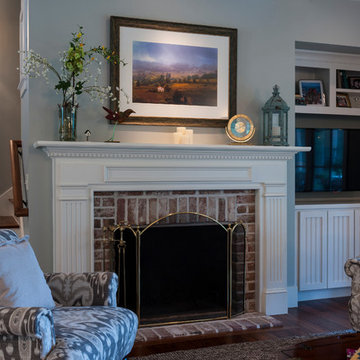
With an open floor plan, the living space is open to the dining and kitchen, allowing a family to spend time together. Beautifully detailed fireplace and mantle, with side cabinets, add to the space and functionality of this space.

Cette image montre un petit salon mansardé ou avec mezzanine design avec une salle de réception, un mur bleu, moquette, une cheminée standard, un manteau de cheminée en bois et aucun téléviseur.
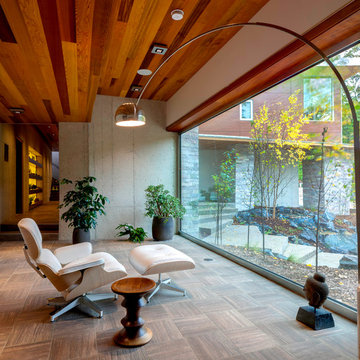
Dietrich Floeter Photography
Cette photo montre un salon tendance avec un mur gris et aucun téléviseur.
Cette photo montre un salon tendance avec un mur gris et aucun téléviseur.
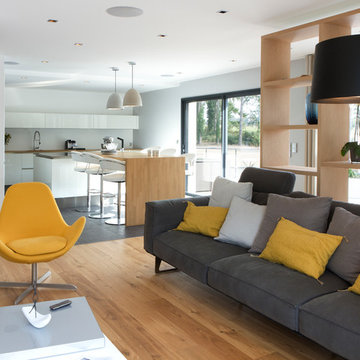
Gwenaelle HOYET
Réalisation d'un grand salon gris et jaune design ouvert avec une salle de réception, un mur blanc, un sol en bois brun, aucune cheminée, aucun téléviseur et éclairage.
Réalisation d'un grand salon gris et jaune design ouvert avec une salle de réception, un mur blanc, un sol en bois brun, aucune cheminée, aucun téléviseur et éclairage.
Idées déco de pièces à vivre contemporaines avec aucun téléviseur
8