Idées déco de pièces à vivre contemporaines avec aucun téléviseur
Trier par :
Budget
Trier par:Populaires du jour
81 - 100 sur 31 349 photos
1 sur 3
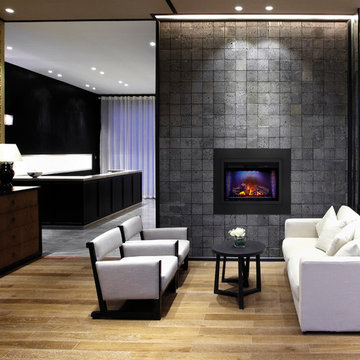
Idée de décoration pour un salon design de taille moyenne et ouvert avec une salle de réception, parquet clair, une cheminée standard, un manteau de cheminée en carrelage, aucun téléviseur et un sol beige.
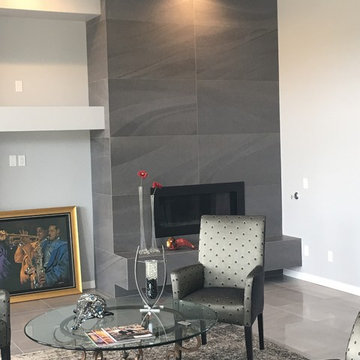
Ann Liem & Robert Strahle
Réalisation d'un grand salon design ouvert avec une salle de réception, un mur gris, un sol en carrelage de porcelaine, une cheminée d'angle, un manteau de cheminée en carrelage, aucun téléviseur et un sol gris.
Réalisation d'un grand salon design ouvert avec une salle de réception, un mur gris, un sol en carrelage de porcelaine, une cheminée d'angle, un manteau de cheminée en carrelage, aucun téléviseur et un sol gris.
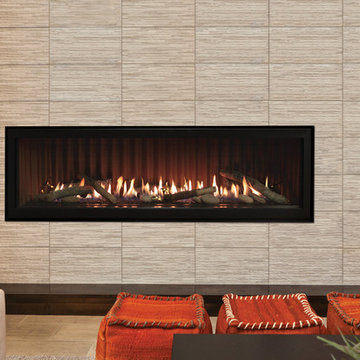
Exemple d'un salon tendance de taille moyenne et ouvert avec une salle de réception, un mur beige, moquette, une cheminée ribbon, un manteau de cheminée en carrelage, aucun téléviseur et un sol beige.
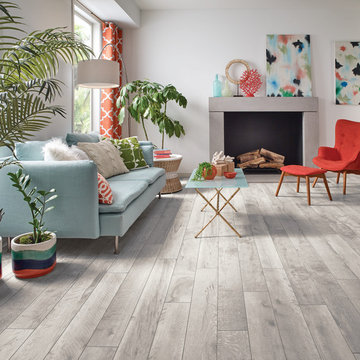
Exemple d'un salon tendance de taille moyenne et ouvert avec un mur blanc, un sol en vinyl, une cheminée standard, aucun téléviseur, un sol beige et éclairage.

Exemple d'une grande salle de séjour tendance ouverte avec un mur blanc, un sol en bois brun, aucune cheminée, aucun téléviseur, un sol marron et éclairage.
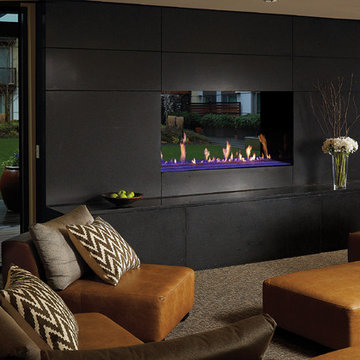
travis industries - DaVinci Fireplace
48" x 72" See-Thru Indoor/Outdoor
Cette image montre un salon design de taille moyenne et ouvert avec une salle de réception, un mur gris, parquet clair, une cheminée ribbon et aucun téléviseur.
Cette image montre un salon design de taille moyenne et ouvert avec une salle de réception, un mur gris, parquet clair, une cheminée ribbon et aucun téléviseur.

Réalisation d'un grand salon gris et noir design fermé avec un mur gris, parquet clair, une cheminée standard, un manteau de cheminée en pierre, éclairage, aucun téléviseur et un plafond décaissé.
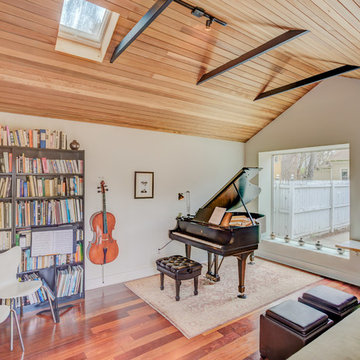
The one-car garage has been renovated to become a music studio for the owner's baby grand. The decibel level of this piano can reach jackhammer loudness (although the sound is much pleasanter) so maintaining the music studio in a separate building enhances family harmony.
Steven Connelly
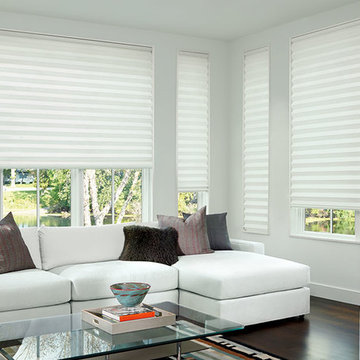
Réalisation d'un salon design de taille moyenne et ouvert avec une salle de réception, un mur blanc, parquet foncé, aucun téléviseur et un sol marron.
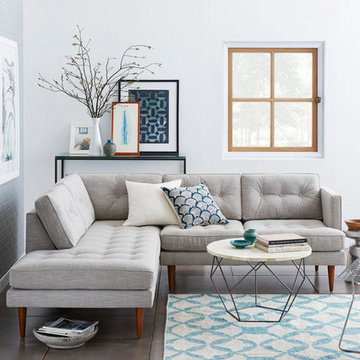
Aménagement d'une salle de séjour contemporaine de taille moyenne et ouverte avec un mur blanc, aucune cheminée, aucun téléviseur et un sol gris.
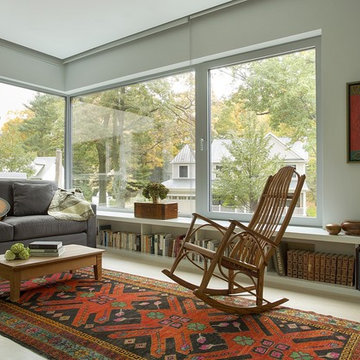
OVERVIEW
Set into a mature Boston area neighborhood, this sophisticated 2900SF home offers efficient use of space, expression through form, and myriad of green features.
MULTI-GENERATIONAL LIVING
Designed to accommodate three family generations, paired living spaces on the first and second levels are architecturally expressed on the facade by window systems that wrap the front corners of the house. Included are two kitchens, two living areas, an office for two, and two master suites.
CURB APPEAL
The home includes both modern form and materials, using durable cedar and through-colored fiber cement siding, permeable parking with an electric charging station, and an acrylic overhang to shelter foot traffic from rain.
FEATURE STAIR
An open stair with resin treads and glass rails winds from the basement to the third floor, channeling natural light through all the home’s levels.
LEVEL ONE
The first floor kitchen opens to the living and dining space, offering a grand piano and wall of south facing glass. A master suite and private ‘home office for two’ complete the level.
LEVEL TWO
The second floor includes another open concept living, dining, and kitchen space, with kitchen sink views over the green roof. A full bath, bedroom and reading nook are perfect for the children.
LEVEL THREE
The third floor provides the second master suite, with separate sink and wardrobe area, plus a private roofdeck.
ENERGY
The super insulated home features air-tight construction, continuous exterior insulation, and triple-glazed windows. The walls and basement feature foam-free cavity & exterior insulation. On the rooftop, a solar electric system helps offset energy consumption.
WATER
Cisterns capture stormwater and connect to a drip irrigation system. Inside the home, consumption is limited with high efficiency fixtures and appliances.
TEAM
Architecture & Mechanical Design – ZeroEnergy Design
Contractor – Aedi Construction
Photos – Eric Roth Photography
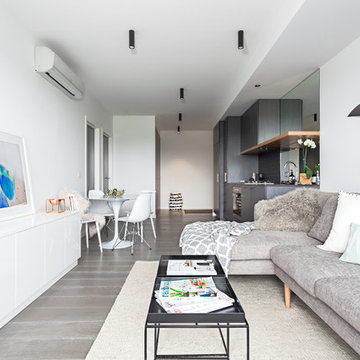
Photography - Courtney King Potography
Aménagement d'un petit salon contemporain avec un mur blanc, un sol en bois brun, aucune cheminée et aucun téléviseur.
Aménagement d'un petit salon contemporain avec un mur blanc, un sol en bois brun, aucune cheminée et aucun téléviseur.
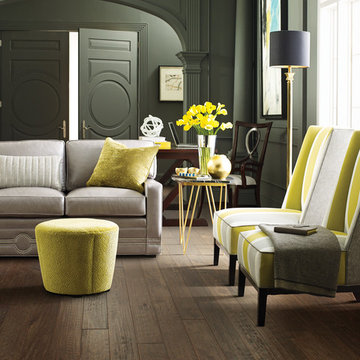
Aménagement d'un salon contemporain de taille moyenne et fermé avec un mur gris, sol en stratifié, aucune cheminée et aucun téléviseur.

Réalisation d'un salon design de taille moyenne et fermé avec une salle de musique, un mur gris, sol en béton ciré, aucune cheminée, aucun téléviseur et un sol beige.
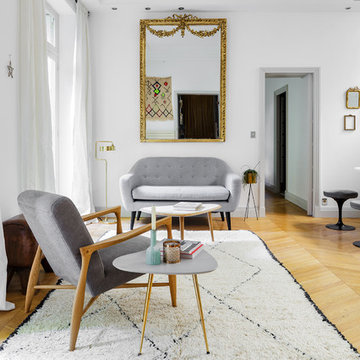
Sebastian Erras
Cette image montre un salon design de taille moyenne et ouvert avec un mur blanc, parquet clair, une salle de réception, aucune cheminée, aucun téléviseur et éclairage.
Cette image montre un salon design de taille moyenne et ouvert avec un mur blanc, parquet clair, une salle de réception, aucune cheminée, aucun téléviseur et éclairage.
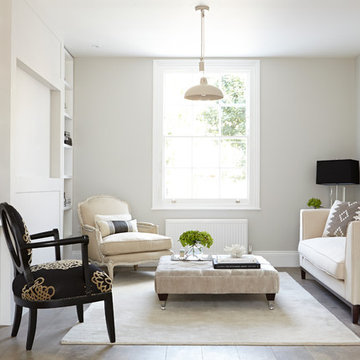
Kristy Noble
Idées déco pour un salon contemporain avec une salle de réception, un mur gris, parquet foncé, aucune cheminée, aucun téléviseur et éclairage.
Idées déco pour un salon contemporain avec une salle de réception, un mur gris, parquet foncé, aucune cheminée, aucun téléviseur et éclairage.
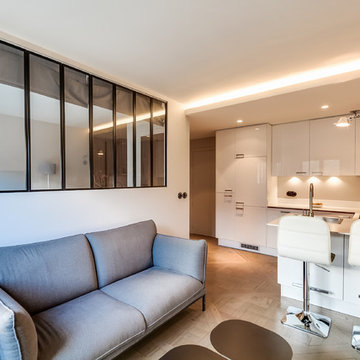
meero
Réalisation d'un petit salon design ouvert avec un mur blanc, parquet clair, aucune cheminée et aucun téléviseur.
Réalisation d'un petit salon design ouvert avec un mur blanc, parquet clair, aucune cheminée et aucun téléviseur.
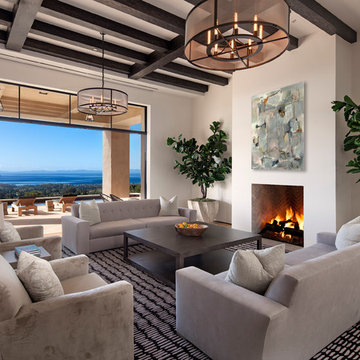
Living room and fireplace.
Aménagement d'un grand salon contemporain ouvert avec un mur blanc, une cheminée standard, une salle de réception, parquet clair et aucun téléviseur.
Aménagement d'un grand salon contemporain ouvert avec un mur blanc, une cheminée standard, une salle de réception, parquet clair et aucun téléviseur.
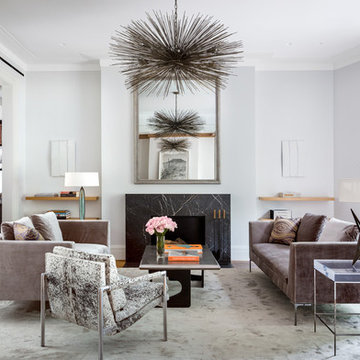
Private New York residence by Markham Roberts featuring a custom mantel. Photo by Nelson Hancock.
Idées déco pour un salon contemporain de taille moyenne et ouvert avec un manteau de cheminée en pierre, une salle de réception, une cheminée standard, un mur blanc, un sol en bois brun, aucun téléviseur, un sol marron et éclairage.
Idées déco pour un salon contemporain de taille moyenne et ouvert avec un manteau de cheminée en pierre, une salle de réception, une cheminée standard, un mur blanc, un sol en bois brun, aucun téléviseur, un sol marron et éclairage.
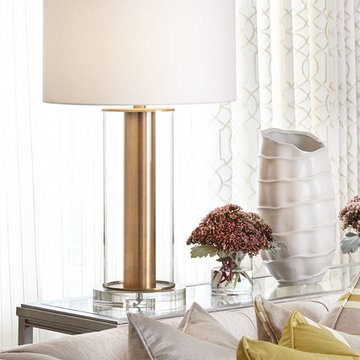
Photo Credit: Kelly Horkoff; K West Images
Cette image montre un grand salon design fermé avec une salle de réception, un mur blanc, parquet foncé, une cheminée standard, un manteau de cheminée en bois et aucun téléviseur.
Cette image montre un grand salon design fermé avec une salle de réception, un mur blanc, parquet foncé, une cheminée standard, un manteau de cheminée en bois et aucun téléviseur.
Idées déco de pièces à vivre contemporaines avec aucun téléviseur
5



