Idées déco de pièces à vivre craftsman avec un mur marron
Trier par:Populaires du jour
41 - 60 sur 595 photos
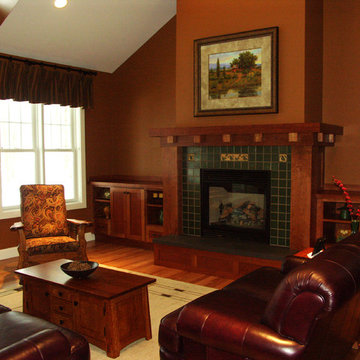
Cette photo montre un grand salon craftsman ouvert avec une salle de réception, un mur marron, un sol en bois brun, une cheminée standard et un manteau de cheminée en carrelage.
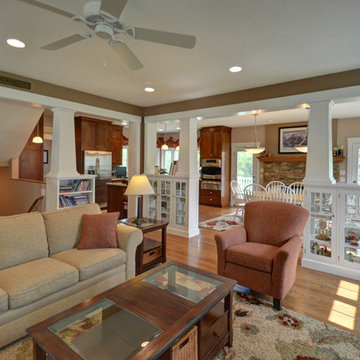
Photography by Jamee Parish Architects, LLC
Designed by Jamee Parish, AIA, NCARB while at RTA Studio
Réalisation d'une salle de séjour craftsman de taille moyenne et ouverte avec un mur marron, un sol en bois brun, une cheminée standard, un manteau de cheminée en pierre et un téléviseur encastré.
Réalisation d'une salle de séjour craftsman de taille moyenne et ouverte avec un mur marron, un sol en bois brun, une cheminée standard, un manteau de cheminée en pierre et un téléviseur encastré.
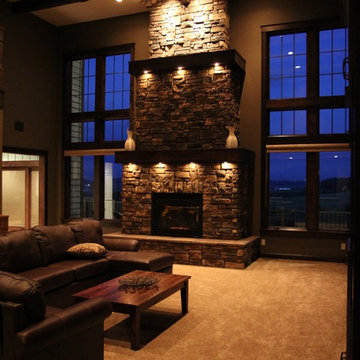
©Storybook Custom Homes LLC
Cette image montre un grand salon craftsman ouvert avec un mur marron, moquette, une cheminée standard et un manteau de cheminée en pierre.
Cette image montre un grand salon craftsman ouvert avec un mur marron, moquette, une cheminée standard et un manteau de cheminée en pierre.
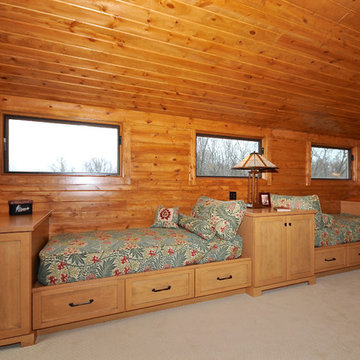
Cette photo montre une grande salle de séjour mansardée ou avec mezzanine craftsman avec un mur marron, moquette et un téléviseur encastré.
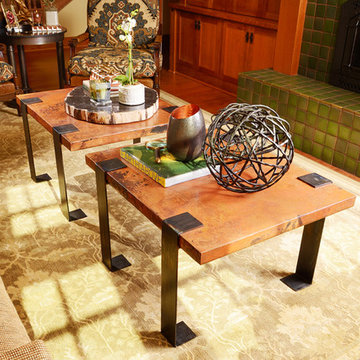
This newly built Old Mission style home gave little in concessions in regards to historical accuracies. To create a usable space for the family, Obelisk Home provided finish work and furnishings but in needed to keep with the feeling of the home. The coffee tables bunched together allow flexibility and hard surfaces for the girls to play games on. New paint in historical sage, window treatments in crushed velvet with hand-forged rods, leather swivel chairs to allow “bird watching” and conversation, clean lined sofa, rug and classic carved chairs in a heavy tapestry to bring out the love of the American Indian style and tradition.
Photos by Jeremy Mason McGraw
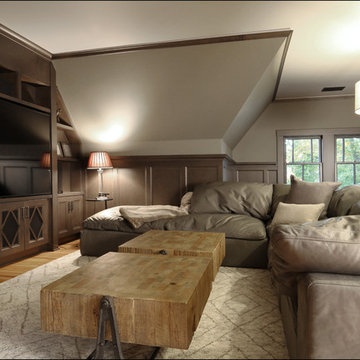
Irvington Attic Remodel - custom woodwork throughout by Pacific NW Cabinetry. Built in Media Cabinet
Réalisation d'une grande salle de cinéma craftsman ouverte avec un mur marron, un sol en bois brun, un téléviseur encastré et un sol marron.
Réalisation d'une grande salle de cinéma craftsman ouverte avec un mur marron, un sol en bois brun, un téléviseur encastré et un sol marron.
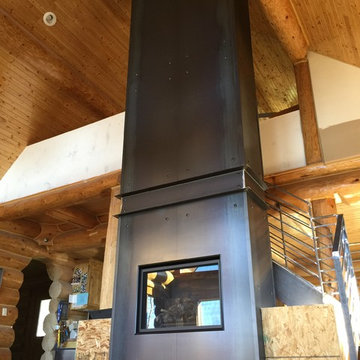
Exemple d'un salon craftsman de taille moyenne et fermé avec une salle de réception, un mur marron, moquette, une cheminée standard, un manteau de cheminée en métal, aucun téléviseur et un sol beige.
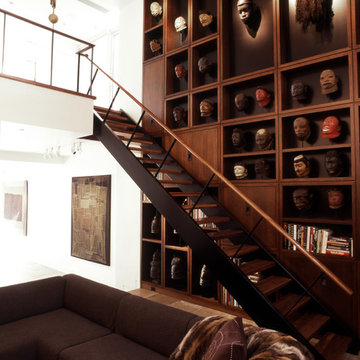
Cette photo montre un salon craftsman de taille moyenne et ouvert avec un mur marron.
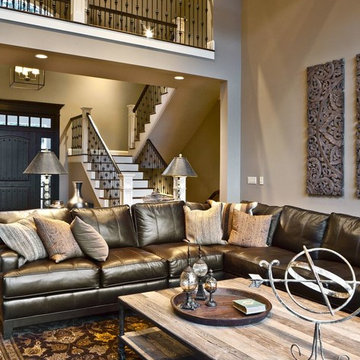
Idée de décoration pour un salon craftsman de taille moyenne et ouvert avec un mur marron, parquet foncé, une cheminée standard, un manteau de cheminée en pierre et canapé noir.
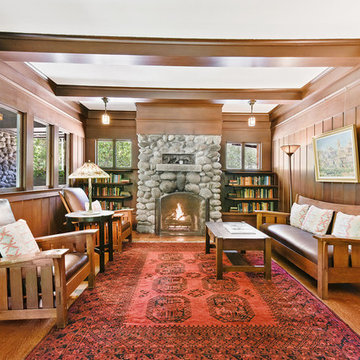
Updating historic John Hudson Thomas-designed Berkeley bungalow to modern code. Remodel designed by Lorin Hill, Architect included adding an interior stair to provide access to new second-story bedroom with ensuite bath. Main floor renovation included new kitchen, bath as well as bringing all services up to code. Project involved extensive use of traditional materials and craftsmanship.
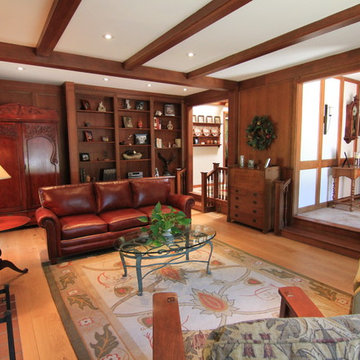
donna Katen
Cette image montre un salon craftsman de taille moyenne et fermé avec un mur marron, un sol en bois brun, une cheminée standard, un manteau de cheminée en bois et aucun téléviseur.
Cette image montre un salon craftsman de taille moyenne et fermé avec un mur marron, un sol en bois brun, une cheminée standard, un manteau de cheminée en bois et aucun téléviseur.
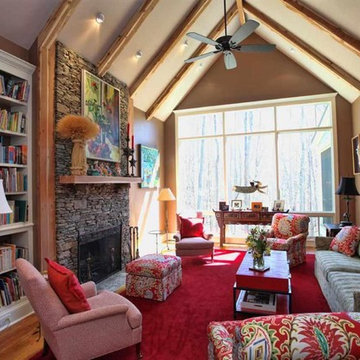
Cette image montre un salon craftsman ouvert avec une bibliothèque ou un coin lecture, un mur marron, un sol en bois brun, une cheminée standard, un manteau de cheminée en pierre et aucun téléviseur.
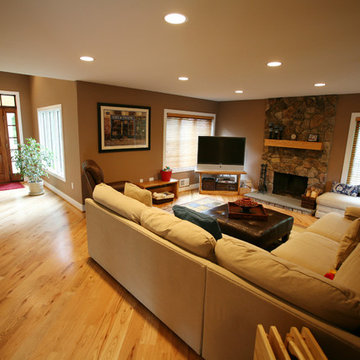
Mike Stone Clark
Idée de décoration pour une salle de séjour craftsman de taille moyenne et ouverte avec un mur marron, parquet clair, une cheminée standard, un téléviseur d'angle et un manteau de cheminée en pierre.
Idée de décoration pour une salle de séjour craftsman de taille moyenne et ouverte avec un mur marron, parquet clair, une cheminée standard, un téléviseur d'angle et un manteau de cheminée en pierre.
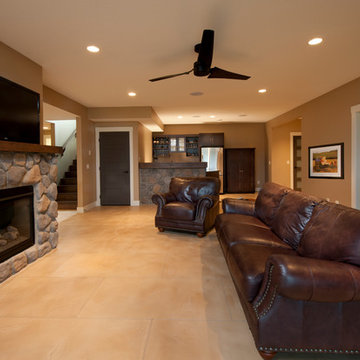
Aménagement d'une salle de séjour craftsman de taille moyenne et fermée avec un bar de salon, un mur marron, un sol en carrelage de céramique, une cheminée standard, un manteau de cheminée en pierre et un téléviseur fixé au mur.
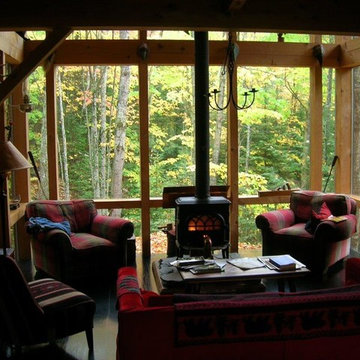
This Northwood’s retreat was designed and built in a sustainable process to minimize site disturbance. The primary structural beams of the main cabin are hemlock that were logged on site and cut in Henry Ford’s original mill. Most of the house is paneled in indigenous northern white cedar with hemlock ceilings and cabinets of red and white pine. The sub-floors are also made of hemlock. The home is timber framed, doweled, and jointed.
There is a high-efficiency propane generator and battery storage system that provides ample electric power. The home has been designed to take advantage of passive solar radiation and can be heated by the radiant bio fuel heating system. Walls and roof are super insulated and well vented to protect against moisture buildup. Natural ventilation is aided by the thermal chimney design that keeps the home cool and fresh throughout the summer.
The property has been recorded a conservation easement written to forever preserve the singular beauty of the steep slopes, ponds, and ridge lines. It provides that the land may not be divided or the timber harvested in a commercial cut.
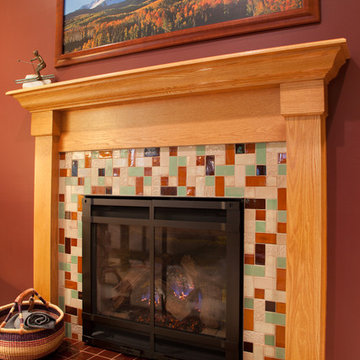
Cozy up to this fireplace under the mountains—at least a beautiful mountain photo! Warm amber tones of tile, accented with a soft green, surround this fireplace. The hearth is held steady with Amber on red clay in 4"x4" tiles.
Large Format Savvy Squares - 65W Amber, 65R Amber, 1028 Grey Spice, 123W Patina, 125R Sahara Sands / Hearth | 4"x4"s - 65R Amber

This project was an historic renovation located on Narragansett Point in Newport, RI returning the structure to a single family house. The stunning porch running the length of the first floor and overlooking the bay served as the focal point for the design work. The view of the bay from the great octagon living room and outdoor porch is the heart of this waterfront home. The exterior was restored to 19th century character. Craftsman inspired details directed the character of the interiors. The entry hall is paneled in butternut, a traditional material for boat interiors.
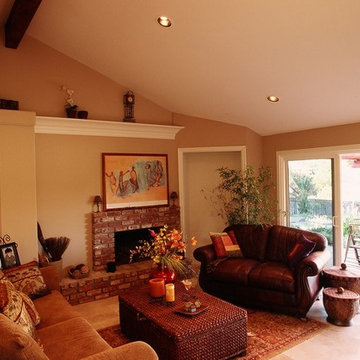
Exemple d'un grand salon craftsman avec un sol en calcaire, une cheminée standard, un manteau de cheminée en brique et un mur marron.
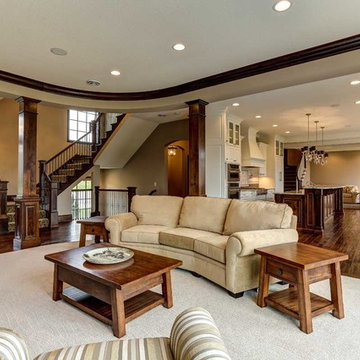
Cette image montre un grand salon craftsman ouvert avec une salle de réception, un mur marron, parquet foncé, aucune cheminée, aucun téléviseur et un sol marron.
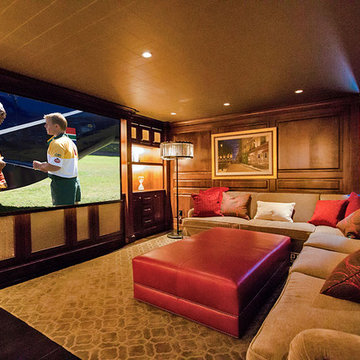
Home theater, projector screen hidden in soffit & theater grade speakers behind mesh paneled cabinets.
Réalisation d'une salle de cinéma craftsman de taille moyenne et fermée avec un mur marron, parquet foncé et un écran de projection.
Réalisation d'une salle de cinéma craftsman de taille moyenne et fermée avec un mur marron, parquet foncé et un écran de projection.
Idées déco de pièces à vivre craftsman avec un mur marron
3