Idées déco de pièces à vivre craftsman avec un mur marron
Trier par :
Budget
Trier par:Populaires du jour
61 - 80 sur 595 photos
1 sur 3
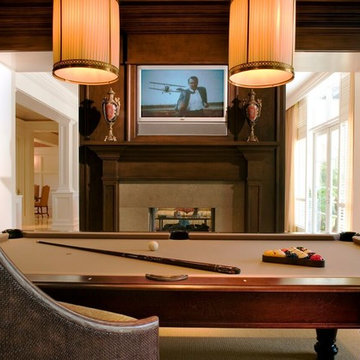
Exemple d'une salle de séjour craftsman de taille moyenne et fermée avec salle de jeu, un mur marron, moquette, une cheminée double-face, un manteau de cheminée en carrelage, un téléviseur encastré et un sol beige.
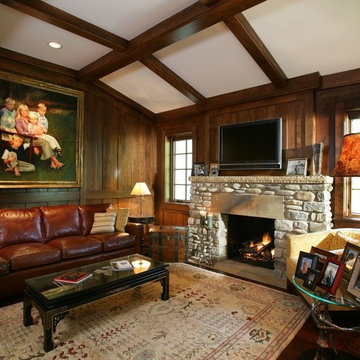
Inspiration pour un grand salon craftsman fermé avec un mur marron, une cheminée standard, un manteau de cheminée en pierre, un téléviseur fixé au mur et parquet foncé.

Cette photo montre une grande salle de séjour craftsman fermée avec une bibliothèque ou un coin lecture, un mur marron, un sol en ardoise, une cheminée standard, un manteau de cheminée en carrelage et un téléviseur dissimulé.
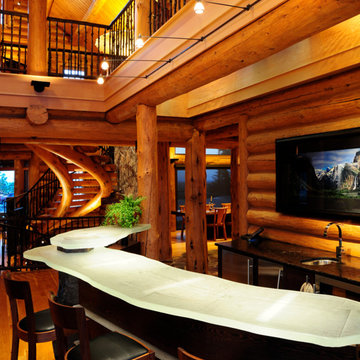
Exemple d'une salle de séjour craftsman de taille moyenne et ouverte avec un bar de salon, un mur marron, un sol en bois brun, un téléviseur fixé au mur et un sol marron.
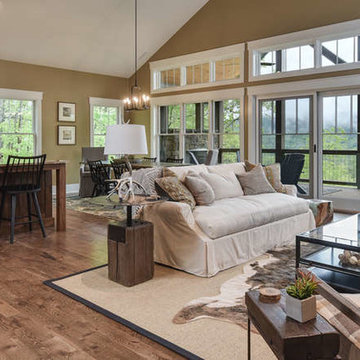
Cette image montre un grand salon craftsman ouvert avec un mur marron, parquet foncé, une cheminée standard, un manteau de cheminée en pierre et un sol marron.
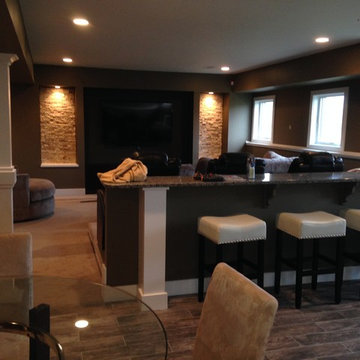
Cette image montre une grande salle de cinéma craftsman ouverte avec un mur marron, un téléviseur fixé au mur et moquette.
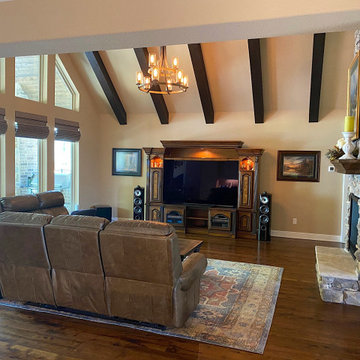
Vaulted living room maximizes the view and indirect sunlight to create a bright and cheery space.
Idée de décoration pour un salon craftsman de taille moyenne et ouvert avec un mur marron, un sol en bois brun, une cheminée double-face, un manteau de cheminée en pierre de parement, un téléviseur fixé au mur, un sol marron et un plafond voûté.
Idée de décoration pour un salon craftsman de taille moyenne et ouvert avec un mur marron, un sol en bois brun, une cheminée double-face, un manteau de cheminée en pierre de parement, un téléviseur fixé au mur, un sol marron et un plafond voûté.
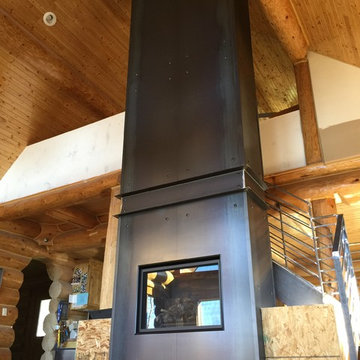
Exemple d'un salon craftsman de taille moyenne et fermé avec une salle de réception, un mur marron, moquette, une cheminée standard, un manteau de cheminée en métal, aucun téléviseur et un sol beige.
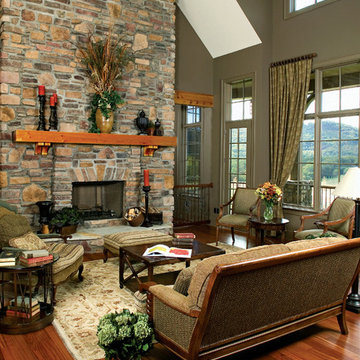
Stone and stucco combine with multiple gable peaks and an impressive, front entry to create stunning curb appeal for this European home. The grand foyer greets visitors on the inside, while the dining room and bedroom/study flank the foyer on both sides. Further along, the great room includes a cathedral ceiling, porch access and wall of windows to view outdoor scenery. The breakfast room and kitchen are also open to the great room and one another, simplifying mealtime.
On the other side of the home, a large master suite was designed to pamper the homeowner. A bowed sitting area grants extra space in the bedroom, while the luxurious master bath features a corner shower, large soaking tub, his-and-her vanities and private privy.
In the basement are three bedrooms, each with their own full bath—and added treat! A large rec room with fireplace completes the basement and provides an additional gathering space in the home.
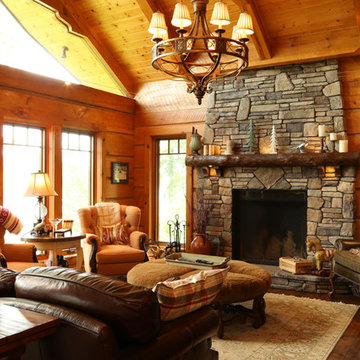
Living Room
Exemple d'un salon craftsman de taille moyenne et ouvert avec un mur marron, un sol en bois brun, une cheminée standard, un manteau de cheminée en pierre, un téléviseur dissimulé et éclairage.
Exemple d'un salon craftsman de taille moyenne et ouvert avec un mur marron, un sol en bois brun, une cheminée standard, un manteau de cheminée en pierre, un téléviseur dissimulé et éclairage.

For this project we did a small bathroom/mud room remodel and main floor bathroom remodel along with an Interior Design Service at - Hyak Ski Cabin.
Aménagement d'une petite salle de séjour mansardée ou avec mezzanine craftsman avec un mur marron, un sol en ardoise, un poêle à bois, un manteau de cheminée en métal, aucun téléviseur et un sol marron.
Aménagement d'une petite salle de séjour mansardée ou avec mezzanine craftsman avec un mur marron, un sol en ardoise, un poêle à bois, un manteau de cheminée en métal, aucun téléviseur et un sol marron.
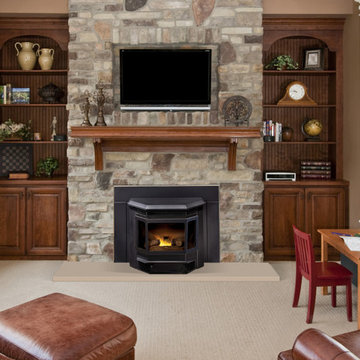
Inspiration pour un salon craftsman de taille moyenne et fermé avec un mur marron, moquette, une cheminée standard, un manteau de cheminée en pierre, un téléviseur fixé au mur et un sol beige.
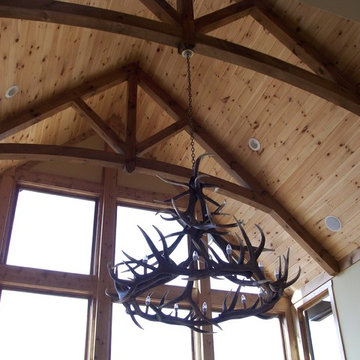
Inspiration pour un grand salon craftsman fermé avec une salle de réception, un mur marron, parquet clair, une cheminée standard, un manteau de cheminée en pierre et aucun téléviseur.
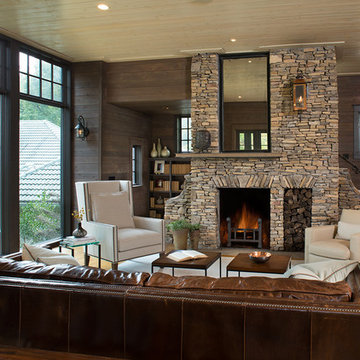
David Dietrich Photography
Aménagement d'un grand salon craftsman avec un mur marron, parquet clair et un sol beige.
Aménagement d'un grand salon craftsman avec un mur marron, parquet clair et un sol beige.
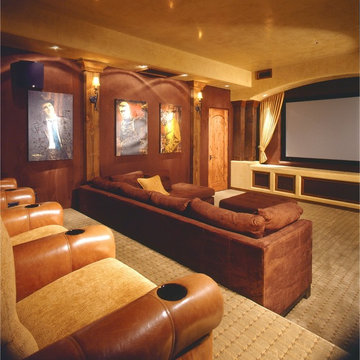
This luxurious ranch style home was built by Fratantoni Luxury Estates and designed by Fratantoni Interior Designers.
Follow us on Pinterest, Facebook, Twitter and Instagram for more inspiring photos!
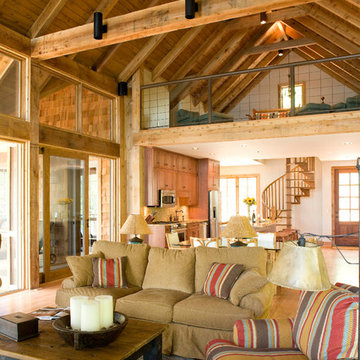
photo by Sylvia Martin
open pavilion volume.
Exemple d'une grande salle de séjour craftsman ouverte avec parquet clair, un mur marron, une cheminée standard, un manteau de cheminée en pierre, un téléviseur fixé au mur et un sol marron.
Exemple d'une grande salle de séjour craftsman ouverte avec parquet clair, un mur marron, une cheminée standard, un manteau de cheminée en pierre, un téléviseur fixé au mur et un sol marron.
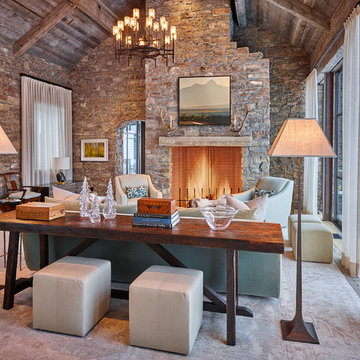
Réalisation d'une salle de séjour craftsman fermée avec une bibliothèque ou un coin lecture, un mur marron, parquet clair, une cheminée standard, un manteau de cheminée en pierre et aucun téléviseur.
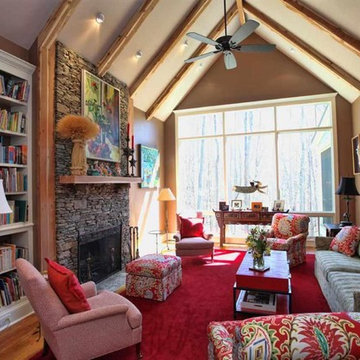
Cette image montre un salon craftsman ouvert avec une bibliothèque ou un coin lecture, un mur marron, un sol en bois brun, une cheminée standard, un manteau de cheminée en pierre et aucun téléviseur.
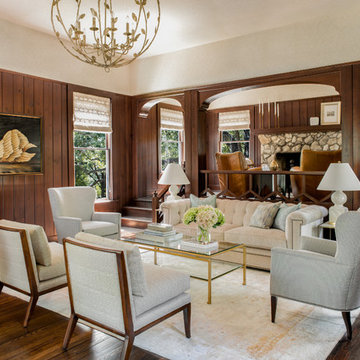
Reagen Taylor Photography
Exemple d'un salon craftsman avec une salle de réception, un mur marron, parquet foncé et un sol marron.
Exemple d'un salon craftsman avec une salle de réception, un mur marron, parquet foncé et un sol marron.
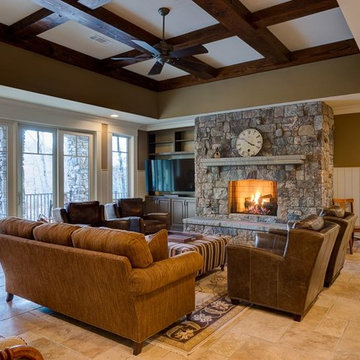
Kevin Meechan
Réalisation d'une grande salle de séjour craftsman ouverte avec un mur marron, un sol en carrelage de céramique, une cheminée standard, un manteau de cheminée en pierre et un téléviseur encastré.
Réalisation d'une grande salle de séjour craftsman ouverte avec un mur marron, un sol en carrelage de céramique, une cheminée standard, un manteau de cheminée en pierre et un téléviseur encastré.
Idées déco de pièces à vivre craftsman avec un mur marron
4



