Idées déco de pièces à vivre en bois avec une salle de réception
Trier par :
Budget
Trier par:Populaires du jour
41 - 60 sur 455 photos
1 sur 3

Cette photo montre un salon chic en bois de taille moyenne et fermé avec un mur gris, un sol en bois brun, un téléviseur indépendant, un sol beige, un mur en parement de brique, une salle de réception et poutres apparentes.
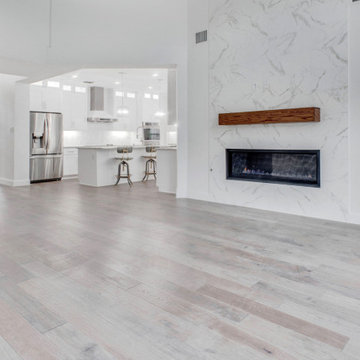
Exemple d'un grand salon moderne en bois ouvert avec une salle de réception, un mur blanc, un sol en vinyl, cheminée suspendue, un manteau de cheminée en carrelage, aucun téléviseur, un sol marron et un plafond en bois.
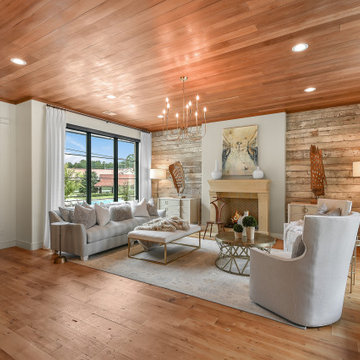
Living room
Idées déco pour un grand salon campagne en bois ouvert avec une salle de réception, un mur blanc, un sol en bois brun, une cheminée standard, aucun téléviseur et un plafond en bois.
Idées déco pour un grand salon campagne en bois ouvert avec une salle de réception, un mur blanc, un sol en bois brun, une cheminée standard, aucun téléviseur et un plafond en bois.
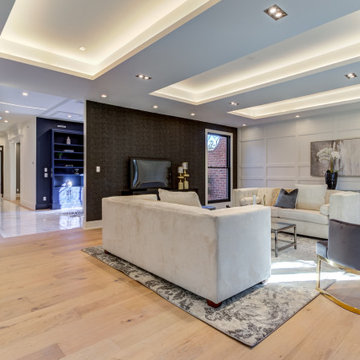
Inspiration pour un grand salon traditionnel en bois fermé avec une salle de réception, un mur blanc, parquet clair, une cheminée standard, un manteau de cheminée en pierre, un sol marron et un plafond décaissé.
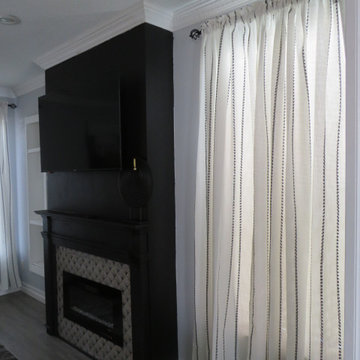
Aménagement d'un petit salon éclectique en bois fermé avec une salle de réception, un mur blanc, sol en stratifié, une cheminée standard, un manteau de cheminée en carrelage, un téléviseur fixé au mur, un sol gris et un plafond en bois.
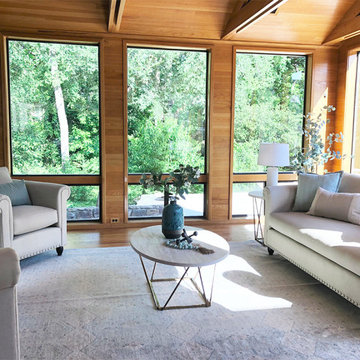
Cette image montre un salon traditionnel en bois fermé avec une salle de réception, un mur marron, un sol en bois brun, une cheminée standard, un manteau de cheminée en pierre, un téléviseur fixé au mur, un sol marron et un plafond voûté.
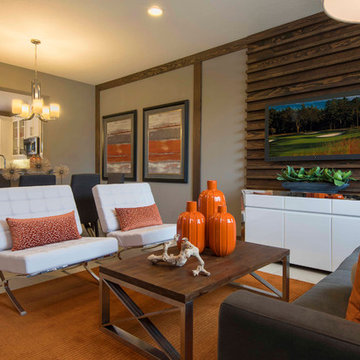
This "smaller" living & dining room combination was given visual "separation" by use of dimensional wood panel behind the TV, and vertical flat stock to visually 'divide' the spaces.
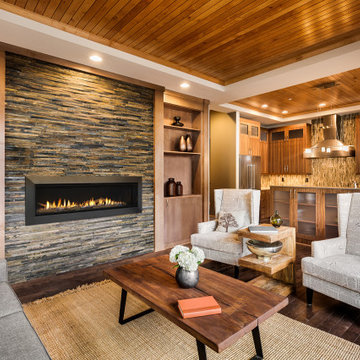
Inspiration pour un grand salon traditionnel en bois ouvert avec une salle de réception, un mur blanc, une cheminée ribbon, un manteau de cheminée en carrelage, aucun téléviseur et un sol marron.
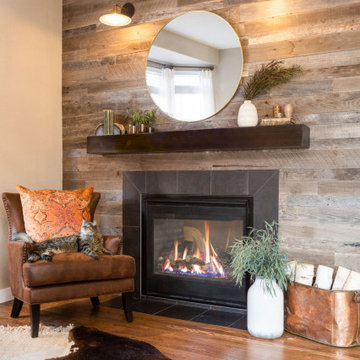
A double-sided fireplace means double the opportunity for a dramatic focal point! On the living room side (the tv-free grown-up zone) we utilized reclaimed wooden planks to add layers of texture and bring in more cozy warm vibes. On the family room side (aka the tv room) we mixed it up with a travertine ledger stone that ties in with the warm tones of the kitchen island.

david marlowe
Idée de décoration pour un très grand salon blanc et bois craftsman en bois ouvert avec une salle de réception, un mur beige, un sol en bois brun, une cheminée standard, un manteau de cheminée en pierre, aucun téléviseur, un sol multicolore et un plafond voûté.
Idée de décoration pour un très grand salon blanc et bois craftsman en bois ouvert avec une salle de réception, un mur beige, un sol en bois brun, une cheminée standard, un manteau de cheminée en pierre, aucun téléviseur, un sol multicolore et un plafond voûté.
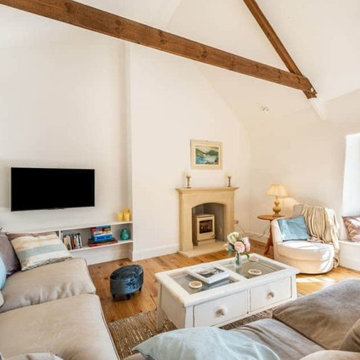
Exposed beams and fireplace in refurbished and extended fishermans cottage.
Inspiration pour un petit salon gris et blanc marin en bois fermé avec une salle de réception, un mur blanc, parquet clair, une cheminée standard, un manteau de cheminée en pierre, un téléviseur fixé au mur, un sol jaune et poutres apparentes.
Inspiration pour un petit salon gris et blanc marin en bois fermé avec une salle de réception, un mur blanc, parquet clair, une cheminée standard, un manteau de cheminée en pierre, un téléviseur fixé au mur, un sol jaune et poutres apparentes.
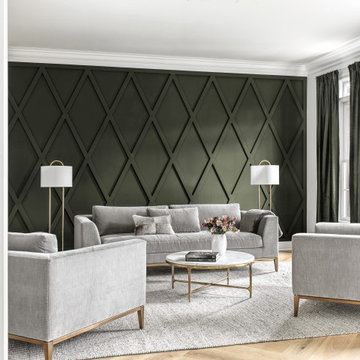
Inspiration pour un salon traditionnel en bois de taille moyenne avec une salle de réception, un mur vert et parquet clair.

Гостиная кантри. Фрагмент гостиной. Угловой камин, отделка камень. Кресло, Ralf Louren van thiel.
Aménagement d'un salon campagne en bois ouvert et de taille moyenne avec une salle de réception, un mur beige, parquet clair, une cheminée d'angle, un manteau de cheminée en pierre, un téléviseur fixé au mur, un sol marron et poutres apparentes.
Aménagement d'un salon campagne en bois ouvert et de taille moyenne avec une salle de réception, un mur beige, parquet clair, une cheminée d'angle, un manteau de cheminée en pierre, un téléviseur fixé au mur, un sol marron et poutres apparentes.

Idées déco pour un très grand salon asiatique en bois ouvert avec une salle de réception, un mur blanc, un sol en bois brun, une cheminée double-face, un manteau de cheminée en pierre, un téléviseur fixé au mur, un sol marron et un plafond à caissons.
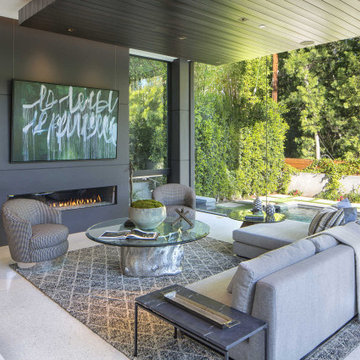
Inspiration pour un salon design en bois de taille moyenne et ouvert avec une salle de réception, un sol en carrelage de céramique, une cheminée ribbon, un sol gris et un mur gris.

VPC’s featured Custom Home Project of the Month for March is the spectacular Mountain Modern Lodge. With six bedrooms, six full baths, and two half baths, this custom built 11,200 square foot timber frame residence exemplifies breathtaking mountain luxury.
The home borrows inspiration from its surroundings with smooth, thoughtful exteriors that harmonize with nature and create the ultimate getaway. A deck constructed with Brazilian hardwood runs the entire length of the house. Other exterior design elements include both copper and Douglas Fir beams, stone, standing seam metal roofing, and custom wire hand railing.
Upon entry, visitors are introduced to an impressively sized great room ornamented with tall, shiplap ceilings and a patina copper cantilever fireplace. The open floor plan includes Kolbe windows that welcome the sweeping vistas of the Blue Ridge Mountains. The great room also includes access to the vast kitchen and dining area that features cabinets adorned with valances as well as double-swinging pantry doors. The kitchen countertops exhibit beautifully crafted granite with double waterfall edges and continuous grains.
VPC’s Modern Mountain Lodge is the very essence of sophistication and relaxation. Each step of this contemporary design was created in collaboration with the homeowners. VPC Builders could not be more pleased with the results of this custom-built residence.

Vignette of Living Room with stair to second floor at right. Photo by Dan Arnold
Réalisation d'un grand salon beige et blanc minimaliste en bois ouvert avec une salle de réception, un mur blanc, parquet clair, une cheminée standard, un manteau de cheminée en pierre, aucun téléviseur et un sol beige.
Réalisation d'un grand salon beige et blanc minimaliste en bois ouvert avec une salle de réception, un mur blanc, parquet clair, une cheminée standard, un manteau de cheminée en pierre, aucun téléviseur et un sol beige.
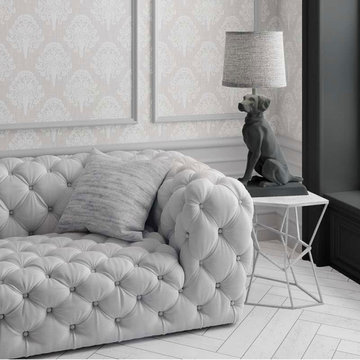
Réalisation d'un salon vintage en bois de taille moyenne et fermé avec une salle de réception, un mur gris, parquet clair, aucun téléviseur, un sol gris et un plafond en lambris de bois.

Tv Wall Unit View
Exemple d'un salon chic en bois de taille moyenne et ouvert avec une salle de réception, un mur blanc, un sol en bois brun, aucune cheminée, un manteau de cheminée en pierre, un téléviseur encastré, un sol marron et un plafond décaissé.
Exemple d'un salon chic en bois de taille moyenne et ouvert avec une salle de réception, un mur blanc, un sol en bois brun, aucune cheminée, un manteau de cheminée en pierre, un téléviseur encastré, un sol marron et un plafond décaissé.
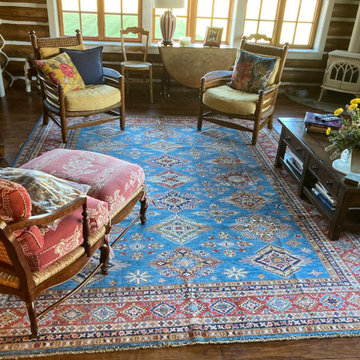
Inspiration pour un grand salon victorien en bois fermé avec une salle de réception, un mur marron, parquet foncé, une cheminée d'angle, un manteau de cheminée en métal, un téléviseur indépendant, un sol marron et un plafond en lambris de bois.
Idées déco de pièces à vivre en bois avec une salle de réception
3



