Idées déco de pièces à vivre en bois avec une salle de réception
Trier par :
Budget
Trier par:Populaires du jour
101 - 120 sur 455 photos
1 sur 3
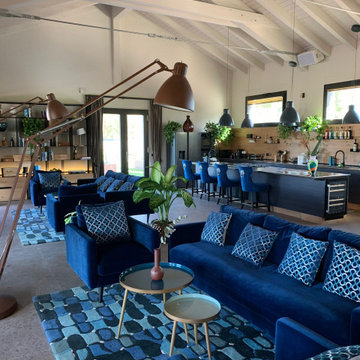
Interior design in stile industrial, i riscaldamenti son in pavimento radiante, il pavimento è il pietra lavica, la struttura portante è in legno lamellare del tipo Platform Frame
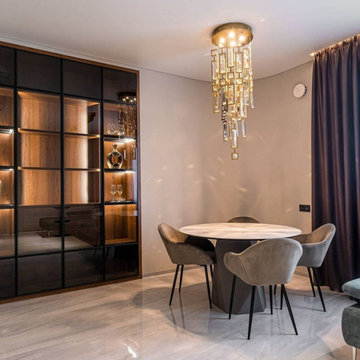
Гостиная
Aménagement d'un grand salon contemporain en bois avec une salle de réception, un mur beige, un sol en carrelage de porcelaine, un téléviseur fixé au mur et un sol gris.
Aménagement d'un grand salon contemporain en bois avec une salle de réception, un mur beige, un sol en carrelage de porcelaine, un téléviseur fixé au mur et un sol gris.
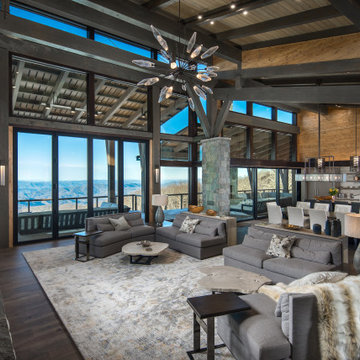
VPC’s featured Custom Home Project of the Month for March is the spectacular Mountain Modern Lodge. With six bedrooms, six full baths, and two half baths, this custom built 11,200 square foot timber frame residence exemplifies breathtaking mountain luxury.
The home borrows inspiration from its surroundings with smooth, thoughtful exteriors that harmonize with nature and create the ultimate getaway. A deck constructed with Brazilian hardwood runs the entire length of the house. Other exterior design elements include both copper and Douglas Fir beams, stone, standing seam metal roofing, and custom wire hand railing.
Upon entry, visitors are introduced to an impressively sized great room ornamented with tall, shiplap ceilings and a patina copper cantilever fireplace. The open floor plan includes Kolbe windows that welcome the sweeping vistas of the Blue Ridge Mountains. The great room also includes access to the vast kitchen and dining area that features cabinets adorned with valances as well as double-swinging pantry doors. The kitchen countertops exhibit beautifully crafted granite with double waterfall edges and continuous grains.
VPC’s Modern Mountain Lodge is the very essence of sophistication and relaxation. Each step of this contemporary design was created in collaboration with the homeowners. VPC Builders could not be more pleased with the results of this custom-built residence.
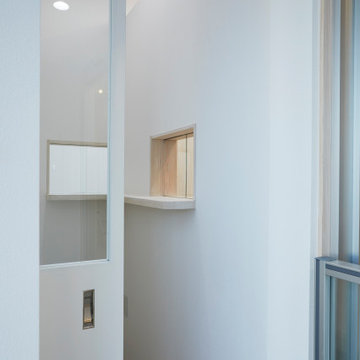
地域医療を支える企業さまの新築調剤薬局
photos by Katsumi Simada
Inspiration pour un petit salon minimaliste en bois ouvert avec une salle de réception, un mur beige, un sol en carrelage de porcelaine, aucune cheminée, aucun téléviseur, un sol beige et un plafond en papier peint.
Inspiration pour un petit salon minimaliste en bois ouvert avec une salle de réception, un mur beige, un sol en carrelage de porcelaine, aucune cheminée, aucun téléviseur, un sol beige et un plafond en papier peint.
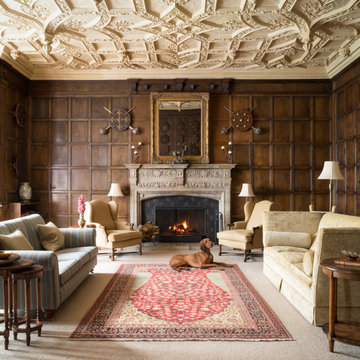
Ⓒ ZAC+ZAC
Idées déco pour un salon classique en bois fermé avec une salle de réception, un mur marron, moquette, une cheminée standard, un sol beige et du lambris.
Idées déco pour un salon classique en bois fermé avec une salle de réception, un mur marron, moquette, une cheminée standard, un sol beige et du lambris.
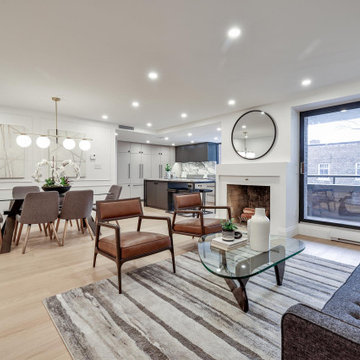
Aménagement d'un salon contemporain en bois de taille moyenne et ouvert avec une salle de réception, un mur blanc, parquet clair, une cheminée standard, un manteau de cheminée en béton et un sol beige.
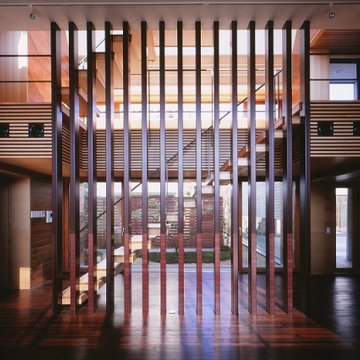
居間
撮影:平井広行
Inspiration pour un grand salon en bois fermé avec une salle de réception, un mur marron, parquet foncé, un poêle à bois, un manteau de cheminée en béton, un téléviseur fixé au mur et un sol marron.
Inspiration pour un grand salon en bois fermé avec une salle de réception, un mur marron, parquet foncé, un poêle à bois, un manteau de cheminée en béton, un téléviseur fixé au mur et un sol marron.
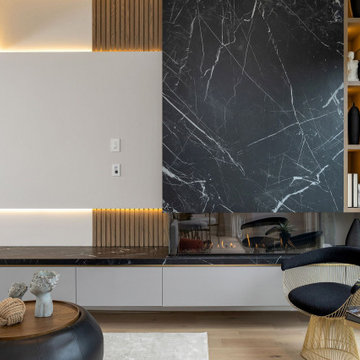
Exemple d'un grand salon en bois ouvert avec une salle de réception, un mur beige, un sol en bois brun, une cheminée standard, un manteau de cheminée en pierre, un téléviseur encastré, un sol marron et un plafond décaissé.
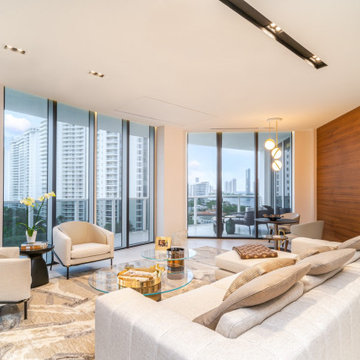
Inspiration pour un grand salon design en bois fermé avec une salle de réception, un sol en carrelage de porcelaine, aucune cheminée, un sol blanc et un mur blanc.
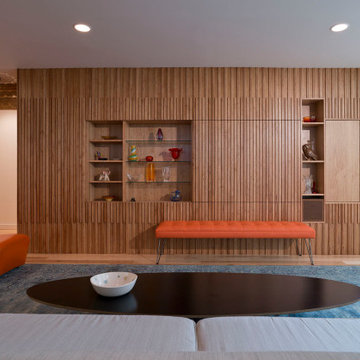
When closed, open shelving provides ample space for the display of art and other display objects, and removes the television from being the focal point of the space.
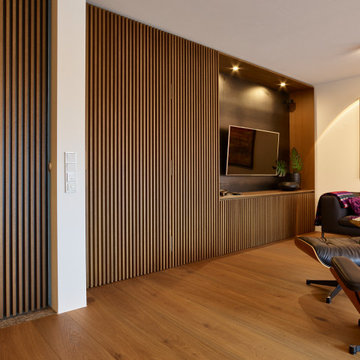
#Einzigartige und #durchdachte #Inneneinrichtung für die besonderen Ansprüche
Das #Highlight dieses Projektes war der versteckte #Aufzug, den wir hinter der Lamellen Wand aus massiver #Eiche #gebeizt & #lackiert versteckt haben. Mit TECTUS® Scharnier Bändern von Simonswerk GmbH verschmilzt die #Tür des Aufzugs im geschlossenen Zustand komplett mit der Wand. Eine #Geheimtür der ganz besonderen Art.
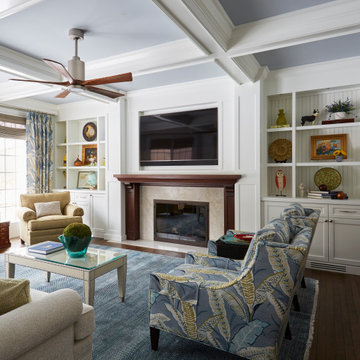
Idée de décoration pour un grand salon mansardé ou avec mezzanine tradition en bois avec une salle de réception, un mur blanc, parquet foncé, une cheminée standard, un manteau de cheminée en bois, un téléviseur fixé au mur, un sol marron et un plafond à caissons.
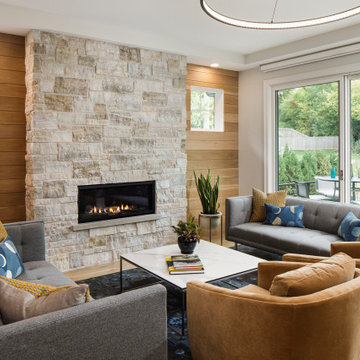
Idées déco pour un salon contemporain en bois de taille moyenne et ouvert avec une salle de réception, un mur marron, parquet clair, une cheminée standard, un manteau de cheminée en pierre et un sol beige.
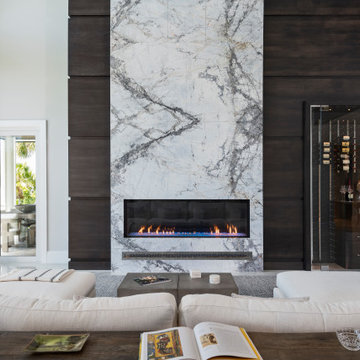
Idées déco pour un grand salon classique en bois ouvert avec une salle de réception, un sol en carrelage de céramique, un manteau de cheminée en pierre, un sol gris et un plafond voûté.
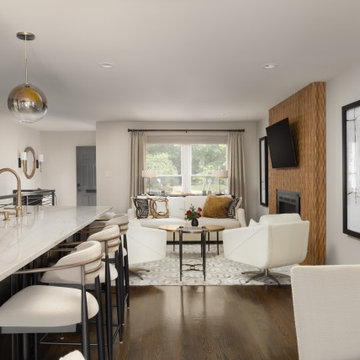
Cette image montre un grand salon traditionnel en bois ouvert avec une salle de réception, un mur gris, parquet foncé, cheminée suspendue, un manteau de cheminée en bois et un téléviseur fixé au mur.

Photo credit: Kevin Scott.
Custom windows, doors, and hardware designed and furnished by Thermally Broken Steel USA.
Other sources:
Custom bouclé sofa by Jouffre.
Custom coffee table by Newell Design Studios.
Lamps by Eny Lee Parker.
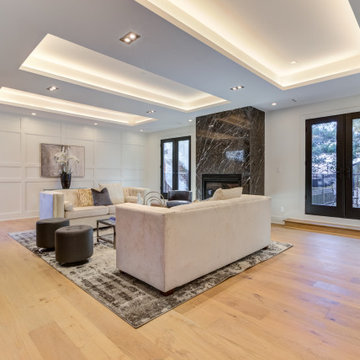
Cette photo montre un grand salon chic en bois fermé avec une salle de réception, un mur blanc, parquet clair, une cheminée standard, un manteau de cheminée en pierre, un sol marron et un plafond décaissé.
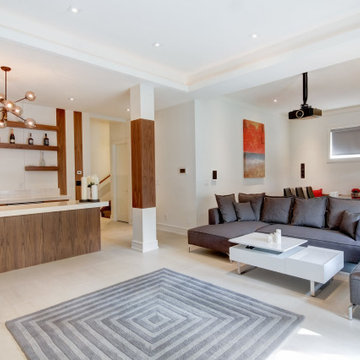
Basement View to Kitchen
Exemple d'un grand salon chic en bois ouvert avec une salle de réception, une cheminée standard, un manteau de cheminée en bois, un sol marron et un plafond décaissé.
Exemple d'un grand salon chic en bois ouvert avec une salle de réception, une cheminée standard, un manteau de cheminée en bois, un sol marron et un plafond décaissé.
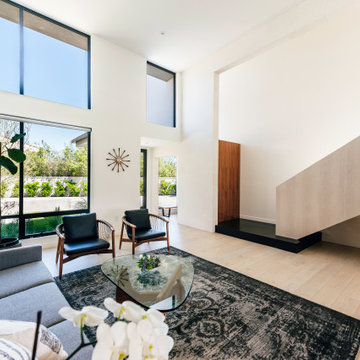
an exterior limestone wall extends into the living room, framing the new floating stair at the double height entry space and living room
Idée de décoration pour un salon vintage en bois de taille moyenne et ouvert avec une salle de réception, un mur blanc, parquet clair, un sol beige, aucune cheminée, aucun téléviseur et un escalier.
Idée de décoration pour un salon vintage en bois de taille moyenne et ouvert avec une salle de réception, un mur blanc, parquet clair, un sol beige, aucune cheminée, aucun téléviseur et un escalier.
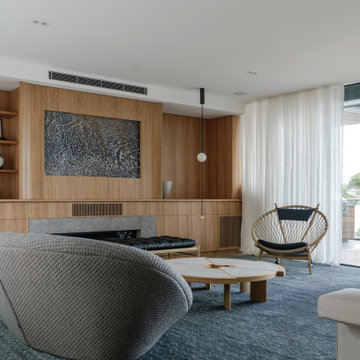
Idée de décoration pour un salon design en bois fermé avec une salle de réception, un mur blanc, une cheminée standard et aucun téléviseur.
Idées déco de pièces à vivre en bois avec une salle de réception
6



