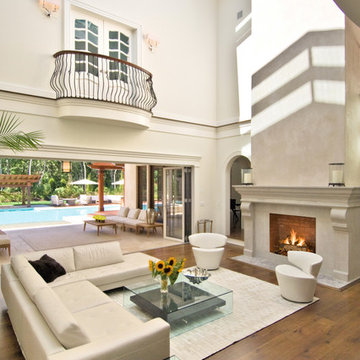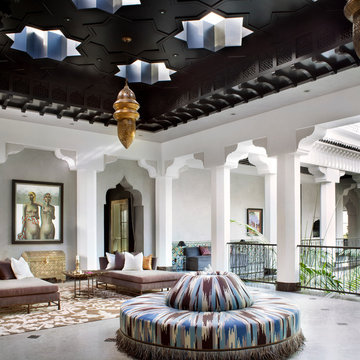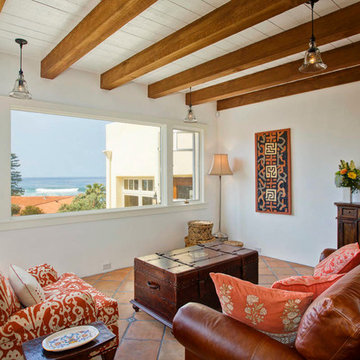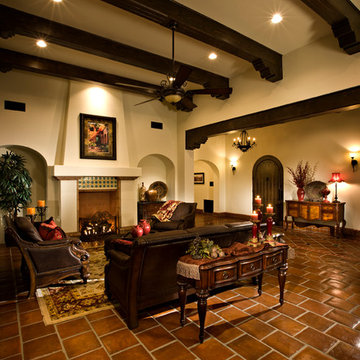Idées déco de pièces à vivre méditerranéennes
Trier par :
Budget
Trier par:Populaires du jour
141 - 160 sur 40 407 photos
1 sur 2
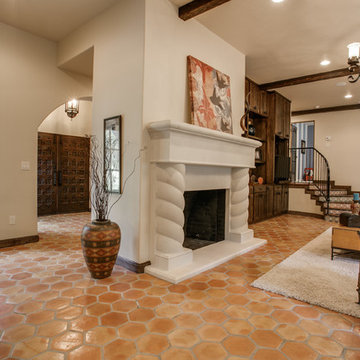
Shoot2Sell
Bella Vista Company
This home won the NARI Greater Dallas CotY Award for Entire House $750,001 to $1,000,000 in 2015.
Cette image montre un grand salon méditerranéen ouvert avec une salle de réception, un mur beige, tomettes au sol, une cheminée standard, un manteau de cheminée en pierre et aucun téléviseur.
Cette image montre un grand salon méditerranéen ouvert avec une salle de réception, un mur beige, tomettes au sol, une cheminée standard, un manteau de cheminée en pierre et aucun téléviseur.
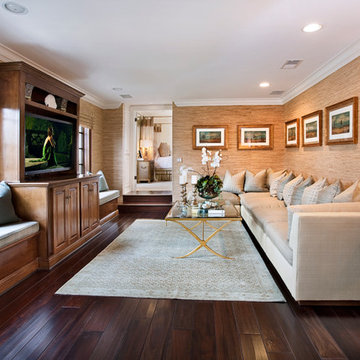
jeri koegel
Idée de décoration pour une salle de séjour méditerranéenne avec un mur beige, parquet foncé et un téléviseur encastré.
Idée de décoration pour une salle de séjour méditerranéenne avec un mur beige, parquet foncé et un téléviseur encastré.

We transformed this room from an outdated southwest style space to this elegant Spanish style living room. The fireplace was redesigned and an arched passage to the dining was added to better define the spaces. The balance of materials that help create this space are the old world terra cotta tiles, smooth plaster walls, hand carved stone fireplace and rough wood stained ceiling.
Furniture, decorative lighting and accessories by Irma Shaw Designs.
Trouvez le bon professionnel près de chez vous
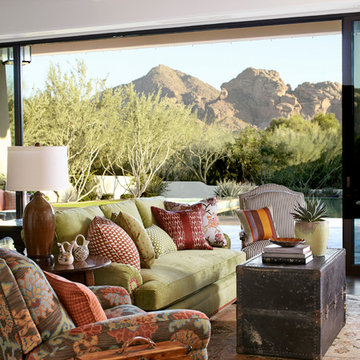
Laura Moss
Cette image montre un grand salon méditerranéen avec un mur blanc, parquet foncé, une cheminée standard et un téléviseur fixé au mur.
Cette image montre un grand salon méditerranéen avec un mur blanc, parquet foncé, une cheminée standard et un téléviseur fixé au mur.
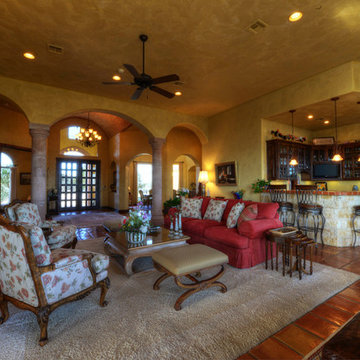
This gorgeous Mediterranean/Tuscan style home is perched on a hillside overlooking thousands of acres of Texas Hill Country. Everything about the home captures your interest and draws you in. The home was built with every room taking advantage of the incredible views. As you enter, the handmade brick ceiling entices you into the magnificent great room. Your eyes continue through the great room and are drawn to the huge picture window that looks out forever.
The great room has a see through fireplace to the master bedroom, Saltillo tile floors, and a full bar with wine frig and icemaker.
To the right of the foyer is a study with wooden floors, a half bath and also includes a nice size closet.
To the left of the foyer is an open dining room with a cathedral ceiling and windows at the top allowing ample light to flow in. The dining room has wooden floors with a built-in buffet.
The master bedroom has plush carpet, French doors that open out onto the veranda, fireplace, his/hers closets with built ins and a huge master bath complete with laundry room.
The master bath has his/hers sinks with generous counter space, Jacuzzi tub and a walk- through shower with double heads.
The enormous kitchen is open to the den area and also has incredible views. A large granite island houses the sink and leaves more than enough room for friends to visit while your chef is preparing the meal. Stainless steel double ovens, five burner gas stove, terracotta tile countertops with backsplash, and thermador frig and freezer. The den has a native stone fireplace and a large wall of built-ins for your T.V. and plenty of books and other décor. Saltillo tile floors cover the kitchen and den area.
Next to the kitchen is a custom butler’s pantry with wood floors, terracotta tile counters, copper sink, a compact dishwasher plus a cutout into the wet bar area for ease of service.
Two additional bedrooms with private baths are in the main home, with a separate 900 SF guest quarters that has a nice size living area, kitchenette, two bedrooms and a full bath.
This incredible 4574+-SF estate is in a gated subdivision just minutes out of Kerrville and a stone’s throw from the eclectic Camp Verde General Store and Post Office. The home was custom built in 2004 with such attention to detail that it will stand the test of time and changing décor. The home sits on 30 acres in an area that is all wildlife exempt with superb restrictions to protect the homeowner’s investment.
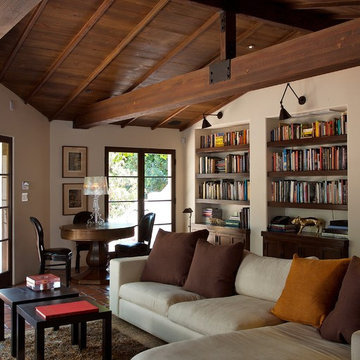
Aménagement d'un salon méditerranéen avec une bibliothèque ou un coin lecture.
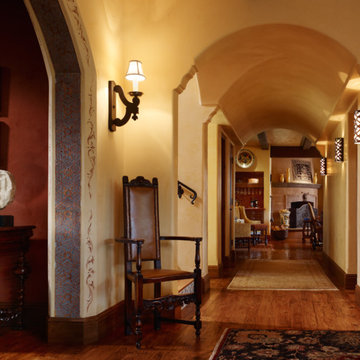
This lovely home began as a complete remodel to a 1960 era ranch home. Warm, sunny colors and traditional details fill every space. The colorful gazebo overlooks the boccii court and a golf course. Shaded by stately palms, the dining patio is surrounded by a wrought iron railing. Hand plastered walls are etched and styled to reflect historical architectural details. The wine room is located in the basement where a cistern had been.
Project designed by Susie Hersker’s Scottsdale interior design firm Design Directives. Design Directives is active in Phoenix, Paradise Valley, Cave Creek, Carefree, Sedona, and beyond.
For more about Design Directives, click here: https://susanherskerasid.com/
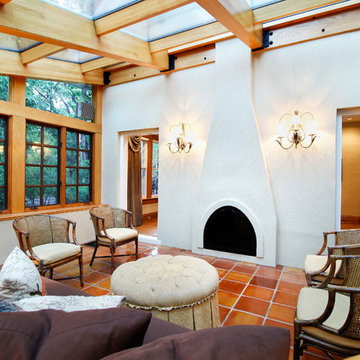
Katie Hedrick of 3rd Eye Studios
Cette photo montre un salon méditerranéen avec tomettes au sol.
Cette photo montre un salon méditerranéen avec tomettes au sol.
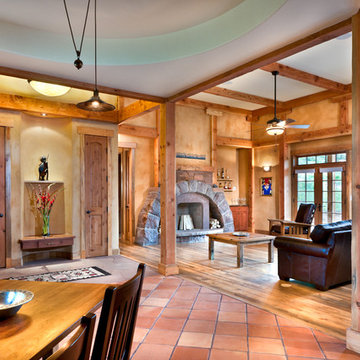
Photography by Daniel O'Connor Photography www.danieloconnorphoto.com
Cette photo montre un salon méditerranéen.
Cette photo montre un salon méditerranéen.
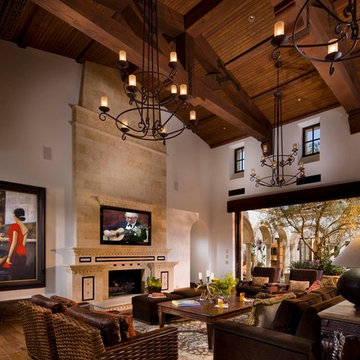
Spanish Revival,Spanish Colonial
Family Room, Indoor Outdoor Living
Réalisation d'un salon méditerranéen avec un manteau de cheminée en carrelage.
Réalisation d'un salon méditerranéen avec un manteau de cheminée en carrelage.
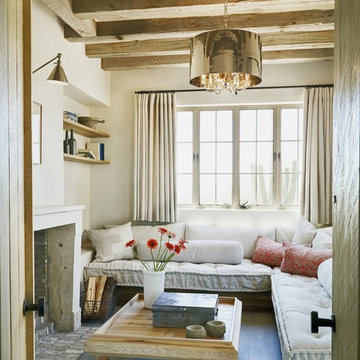
Photographer
Werner Segarra
Phoenix, Arizona
Réalisation d'un salon méditerranéen fermé avec un mur beige, aucun téléviseur et éclairage.
Réalisation d'un salon méditerranéen fermé avec un mur beige, aucun téléviseur et éclairage.
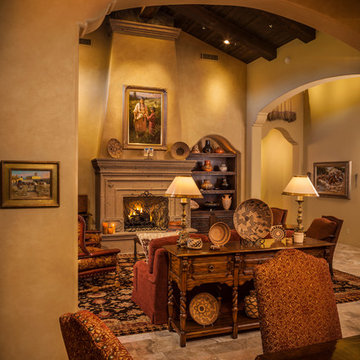
Art Holeman Photography,
Eric Peterson Architect,
Spanish Colonial style living room with traditional furniture, antique rugs and native American art
Project designed by Susie Hersker’s Scottsdale interior design firm Design Directives. Design Directives is active in Phoenix, Paradise Valley, Cave Creek, Carefree, Sedona, and beyond.
For more about Design Directives, click here: https://susanherskerasid.com/
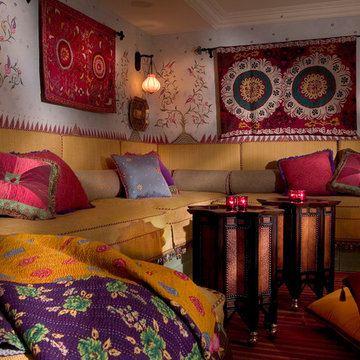
themed fun and versatile family room/cabana.
Idées déco pour une salle de séjour méditerranéenne fermée avec un mur multicolore, parquet foncé, aucune cheminée et un sol marron.
Idées déco pour une salle de séjour méditerranéenne fermée avec un mur multicolore, parquet foncé, aucune cheminée et un sol marron.
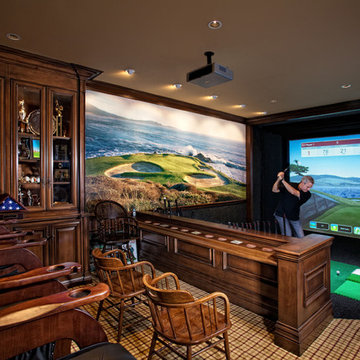
Game Room with Full Swing Golf Simulator and Media
Applied Photography
Cette image montre une salle de cinéma méditerranéenne.
Cette image montre une salle de cinéma méditerranéenne.
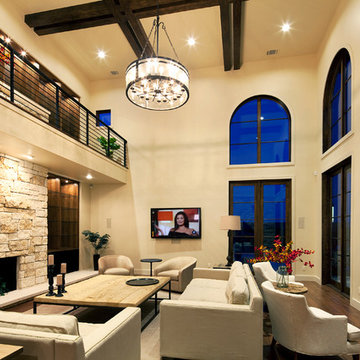
Contemporary great room with two-story height looks out onto the water from its vast doors and windows. The fireplace extends up into the second floor, where there is a library with access from a terrace.
Idées déco de pièces à vivre méditerranéennes

The large windows provide vast light into the immediate space. An open plan allows the light to be pulled into the northern rooms, which are actually submerged into the site.
Aidin Mariscal www.immagineint.com
8




