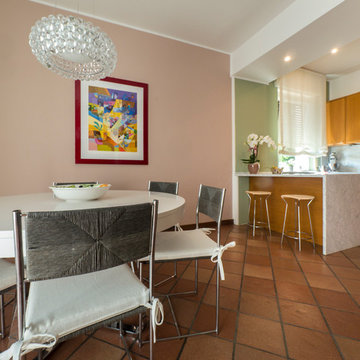Idées déco de pièces à vivre modernes avec tomettes au sol
Trier par :
Budget
Trier par:Populaires du jour
1 - 20 sur 149 photos
1 sur 3
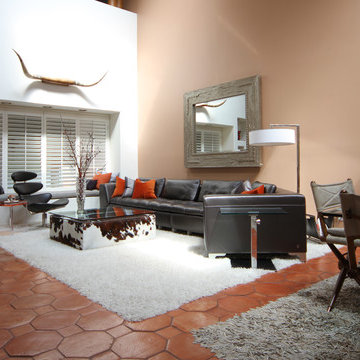
Idées déco pour un grand salon moderne ouvert avec une salle de réception, un mur orange, tomettes au sol, aucune cheminée et aucun téléviseur.

Photo Credit: Kliethermes Homes & Remodeling Inc.
This client came to us with a desire to have a multi-function semi-outdoor area where they could dine, entertain, and be together as a family. We helped them design this custom Three Season Room where they can do all three--and more! With heaters and fans installed for comfort, this family can now play games with the kids or have the crew over to watch the ball game most of the year 'round!
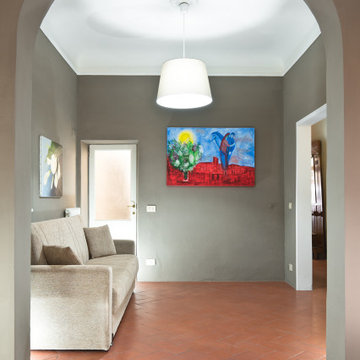
Committenti: Fabio & Ilaria. Ripresa fotografica: impiego obiettivo 28mm su pieno formato; macchina su treppiedi con allineamento ortogonale dell'inquadratura; impiego luce naturale esistente con l'ausilio di luci flash e luci continue 5500°K. Post-produzione: aggiustamenti base immagine; fusione manuale di livelli con differente esposizione per produrre un'immagine ad alto intervallo dinamico ma realistica; rimozione elementi di disturbo. Obiettivo commerciale: realizzazione fotografie di complemento ad annunci su siti web di affitti come Airbnb, Booking, eccetera; pubblicità su social network.
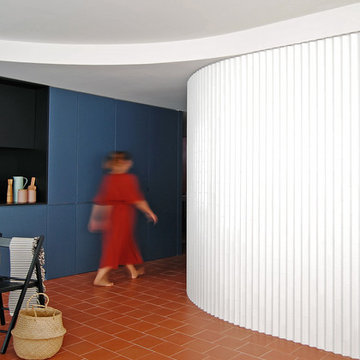
Exemple d'un salon moderne de taille moyenne et ouvert avec un mur blanc, tomettes au sol, aucune cheminée, un téléviseur fixé au mur et un sol marron.
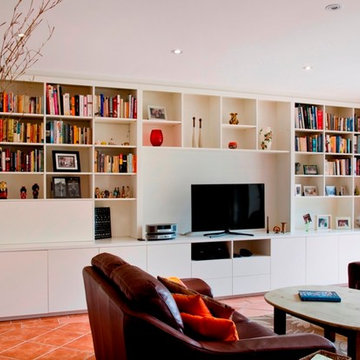
Floor to ceiling built in entertainment and shelving unit with drop down desk. Four file drawers and pull out shelf for printer. Adjustable shelves throughout.
Size: 5.6m wide x 2.4m high x 0.6m deep
Materials: Painted Dulux Off White with 30% gloss finish.
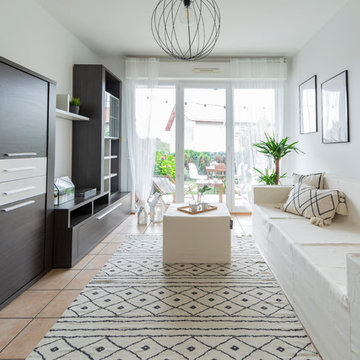
Idée de décoration pour un salon minimaliste de taille moyenne et ouvert avec un mur blanc, tomettes au sol et un sol beige.
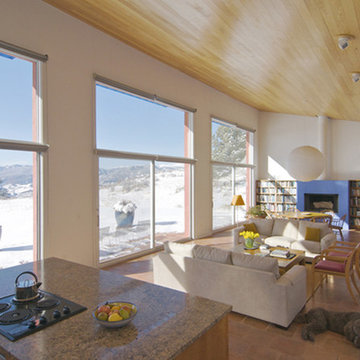
Cette image montre une salle de séjour minimaliste de taille moyenne et ouverte avec un mur blanc, tomettes au sol, une cheminée standard et un manteau de cheminée en plâtre.
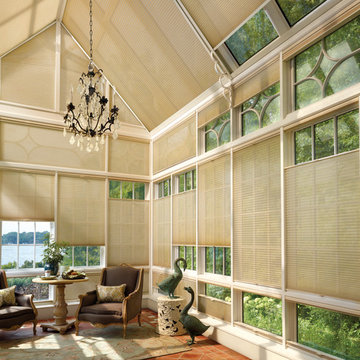
Luminette® For wide windows and sliding doors, our Luminette® Privacy Sheers come in an array of sheer and drapery-like fabrics for unlimited light-control and privacy options.
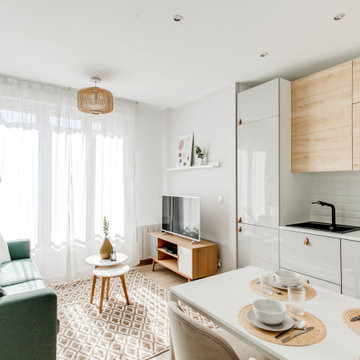
Cet appartement de 65m2, tout en longueur et desservi par un grand couloir n'avait pas été rénové depuis les années 60. Les espaces étaient mal agencés, il ne disposait que d'une seule chambre, d'une cuisine fermé, d'un double séjour et d'une salle d'eau avec WC non séparé.
L'enjeu était d'y créer un T4 et donc de rajouter 2 chambres supplémentaires ! La structure en béton dite "poteaux / poutres" nous a permis d'abattre de nombreuses cloisons.
L'ensemble des surfaces ont été rénovées, la cuisine à rejoint la pièce de vie, le WC à retrouvé son indépendance et de grandes chambres ont été crées.
J'ai apporté un soin particulier à la luminosité de cet appartement, et ce, dès l'entrée grâce à l'installation d'une verrière qui éclaircie et modernise l'ensemble des espaces communicants.
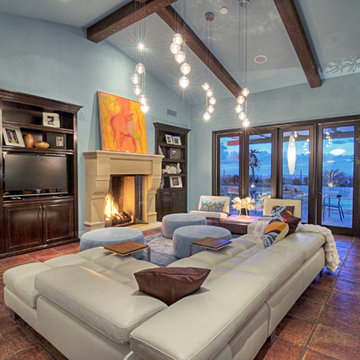
The adjustable back of this sofa opens it up to the kitchen/dining area located to the right of this photo when it's in the down position. The up position(s) offer options of TV viewing or chatting in just the right spot. The 'C' tables pull up to the sofa eliminating the annoying need to get out of the comfort zone to reach a drink or remote while also allowing the lounger to not have to commit to holding those items in their hand. Options are always good.
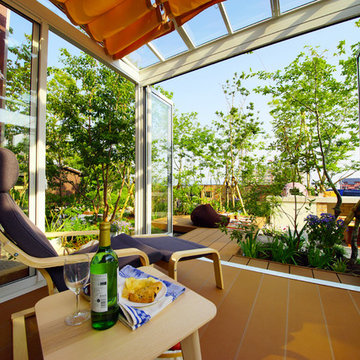
Idées déco pour une véranda moderne avec tomettes au sol, un plafond en verre et un sol marron.
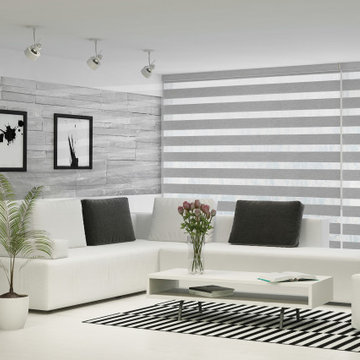
Neolux Dual Shades is a contemporary, trendy window covering solution that has grown fast during recent years, not only in European and Latin American countries, but also in the United States. Neolux Dual Shades window covering solution has grown fast during recent years. Sporting a numerous variety of decorative fabrics that will make your home look out of the ordinary.
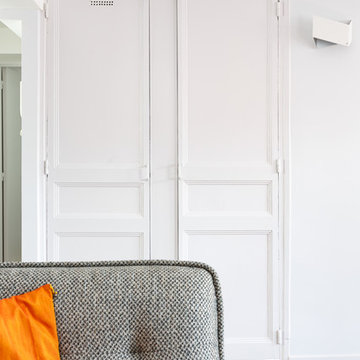
Idées déco pour un salon moderne de taille moyenne et fermé avec un mur blanc, tomettes au sol, aucune cheminée, un téléviseur indépendant et un sol rouge.
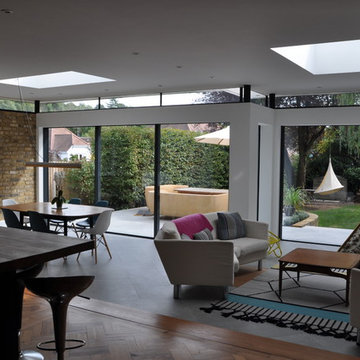
Two sets of minimal windows sliding doors were installed to the rear extension of this beautiful cottage in Buckinghamshire. This allowed light to pass through the internal space filling it with light and colour.
To bring more light into the property, slim and frameless clerestory windows were installed above the all the ground floor glazing.
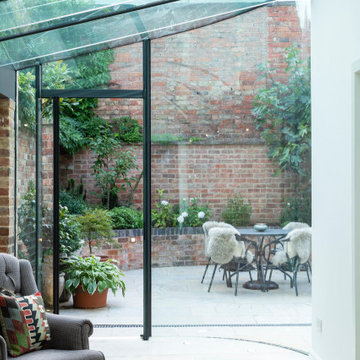
As part of the refurbishment of a listed regency townhouse in central Cheltenham. An elegant glass extension with glass with a curved front panel in-keeping with the curvature of the main building. Glass to glass junctions maximise natural daylight and create a calm and light space to be in. The light pours into the depth of house where the new open plan kitchen and living space now seamlessly flow into the garden.
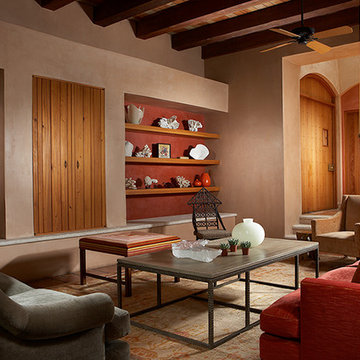
Daniel Newcomb
Idées déco pour un grand salon moderne ouvert avec une salle de réception, un mur beige, tomettes au sol et un téléviseur dissimulé.
Idées déco pour un grand salon moderne ouvert avec une salle de réception, un mur beige, tomettes au sol et un téléviseur dissimulé.
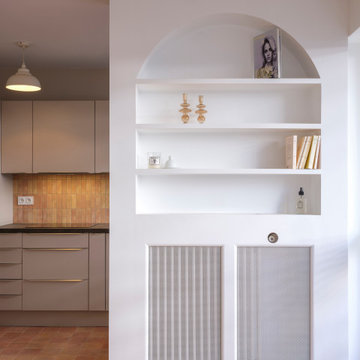
Dans le salon un meuble sur mesure a été créé pour cacher le radiateur et les tuyaux du chauffage. Le fil conducteur de cette rénovation était l'arche, ce meuble sur mesure intègre également une bibliothèque au galbe courbe.
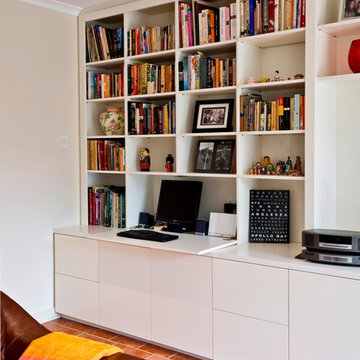
Floor to ceiling built in entertainment and shelving unit with drop down desk. Four file drawers and pull out shelf for printer. Adjustable shelves throughout.
Size: 5.6m wide x 2.4m high x 0.6m deep
Materials: Painted Dulux Off White with 30% gloss finish.

In a Modern Living Room, or in an architectural visualization studio where spaces are limited to a single common room 3d interior modeling with dining area, chair, flower port, table, pendant, decoration ideas, outside views, wall gas fire, seating pad, interior lighting, animated flower vase by yantram Architectural Modeling Firm, Rome – Italy
Idées déco de pièces à vivre modernes avec tomettes au sol
1




