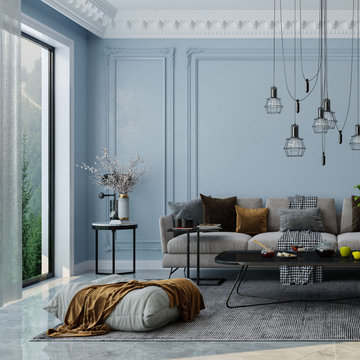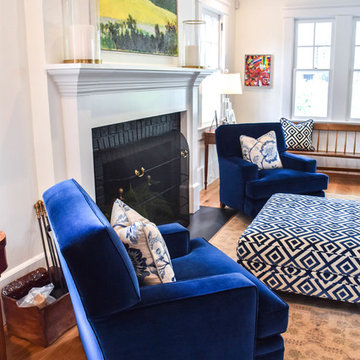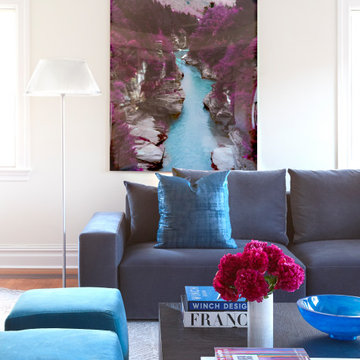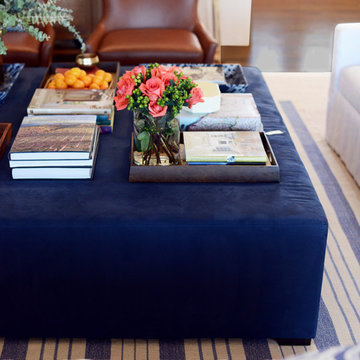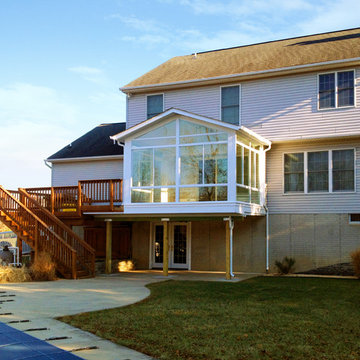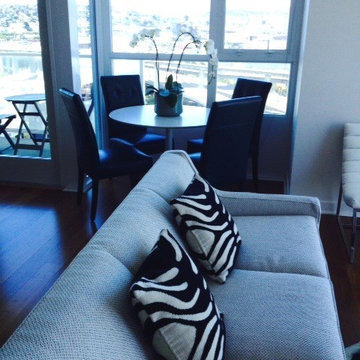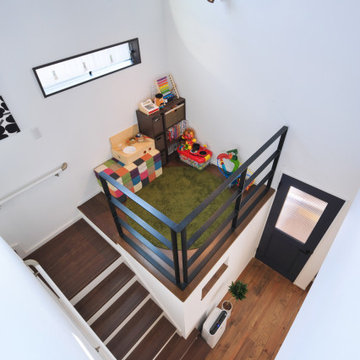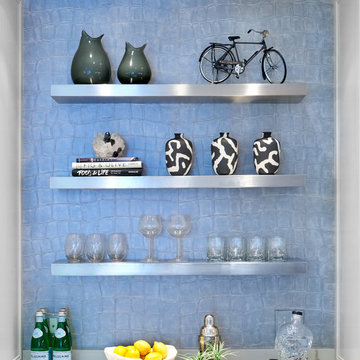Pièce à Vivre
Trier par:Populaires du jour
161 - 180 sur 4 121 photos

Wade Weissmann Architecture, Jorndt Builders LLC, Talia Laird Photography
Inspiration pour un grand salon minimaliste fermé avec une salle de réception, un mur bleu, un sol en bois brun, une cheminée standard, un manteau de cheminée en carrelage et un sol marron.
Inspiration pour un grand salon minimaliste fermé avec une salle de réception, un mur bleu, un sol en bois brun, une cheminée standard, un manteau de cheminée en carrelage et un sol marron.
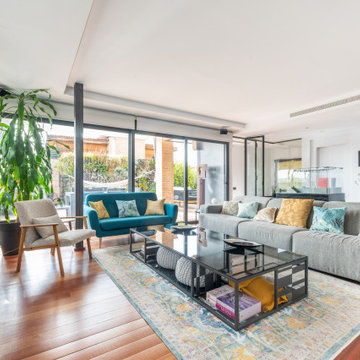
Había que convertir una vivienda muy grande, pensada para una única familia, en dos áreas que se adaptasen a las necesidades de cada nueva familia, conservando la calidad del edificio original. Era un ejercicio de acupuntura, tocando solo lo necesario, adaptándolo a los nuevos gustos, y mejorando lo existente con un presupuesto ajustado.
En la foto se ve la terraza de la planta ático, que se reconfiguró como terraza del salón, en concreto la zona de estar con el jardín vertical de fondo.

Rendering realizzati per la prevendita di un appartamento, composto da Soggiorno sala pranzo, camera principale con bagno privato e cucina, sito in Florida (USA). Il proprietario ha richiesto di visualizzare una possibile disposizione dei vani al fine di accellerare la vendita della unità immobiliare.
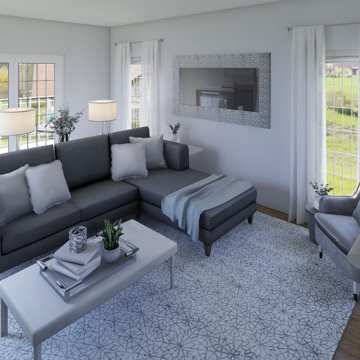
This living room is a modern/glam mix. The rendering was design and rendered in AutoDeak Homestyler.
Exemple d'un salon moderne de taille moyenne et fermé avec un mur gris, parquet clair, une cheminée standard, un manteau de cheminée en brique, un téléviseur fixé au mur et un sol beige.
Exemple d'un salon moderne de taille moyenne et fermé avec un mur gris, parquet clair, une cheminée standard, un manteau de cheminée en brique, un téléviseur fixé au mur et un sol beige.
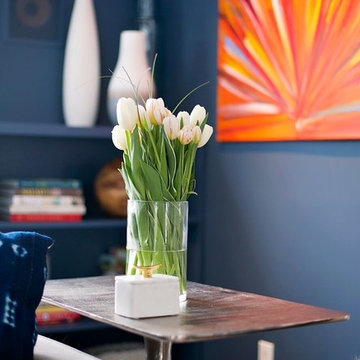
Alexey Gold-Dvoryadkin
Idée de décoration pour une salle de séjour minimaliste de taille moyenne et fermée avec un mur bleu, moquette, une cheminée standard, un manteau de cheminée en pierre et un téléviseur fixé au mur.
Idée de décoration pour une salle de séjour minimaliste de taille moyenne et fermée avec un mur bleu, moquette, une cheminée standard, un manteau de cheminée en pierre et un téléviseur fixé au mur.
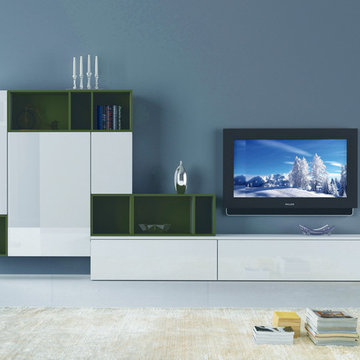
Modern Italian Wall Unit 3D 12 by Artigian Mobili
Made in Italy
3D by ArtigianMobili is a new modern and sleek Wall Unit Collection that is made in Italy using the finest materials with great care and attention to details. 3D line is unique and limitless. It enumerates wide selection of modular units available in different sizes and variety of colors. Italian wall units 3D by Artigian Mobili will easily find their place in any home or tight apartment fulfilling it with modern look, great functionality and abundance of storage space. The wide selection of units is complemented with endless color opportunities: all the units can be ordered in either the pre-selected wood finishes or matt/gloss lacquered colors, as well as in your custom RAL COLOR, either gloss or matt! Feel free to select from our "as shown" wall unit compositions or reveal your creativity building your own entertainment center according to your dimensions and design!
Contact our Office regarding customization of this wall unit - we are always ready to help!
MATERIAL/CONSTRUCTION:
Structure, Doors and Drawers - 18 mm (0.7") thick wooden particles panels melamine wood finished, matt or gloss lacquered
Sides and internal shelves - 14 (0.55") mm thick panels
The lacquered structure and front panels are E1 and made of REAL POLISH LACQUERING, which is non toxic and non allergic products
Push-Pull soft-closing mechanisms
The starting price is for the Wall Unit Composition 3D 12 as shown in the main picture in White / Reed Green Matt Lacquered (Structure) and White Gloss Lacquered (Fronts).
Dimensions:
Wall Unit: W126" x D12.6"/16" x H57.2"
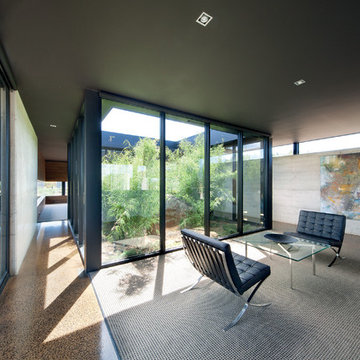
Idée de décoration pour un salon minimaliste ouvert avec aucune cheminée, aucun téléviseur, une salle de réception et un mur gris.
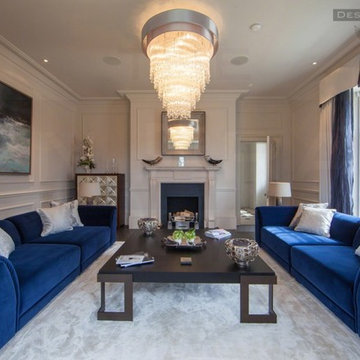
We had a great time restoring the original Georgian features in this formal sitting room. The window to the right and the bay behind (out if view) had to be completely recreated using modern glaring techniques and reconstruct the unique window frame pattern. The cornice and and fireplace have not only been re-established but given a neutral backdrop to allow the centrepiece glass dos chandelier along with matching blue velvet sofas to grab the headlines. The room took its colour cue from the owner's artwork and the ruffled viols inner curtain add to the sea-like notes.
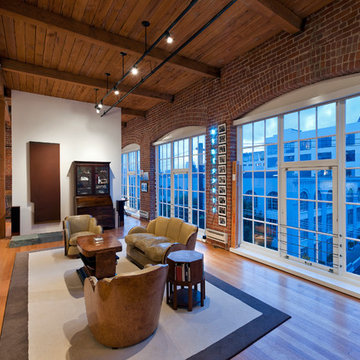
Ashbury General Contracting & Engineering
Photo by: Ryan Hughes
Architect: Luke Wendler / Abbott Wendler Architects
Cette photo montre un salon moderne ouvert avec un sol en bois brun.
Cette photo montre un salon moderne ouvert avec un sol en bois brun.

The great room area is great indeed with large butt glass windows, the perfect sectional for lounging and a new twist on the fireplace with a sleek and modern design. One of the designer's favorite pieces is the lime green ottoman that makes a statement for function and decorative use.
Ashton Morgan, By Design Interiors
Photography: Daniel Angulo
Builder: Flair Builders
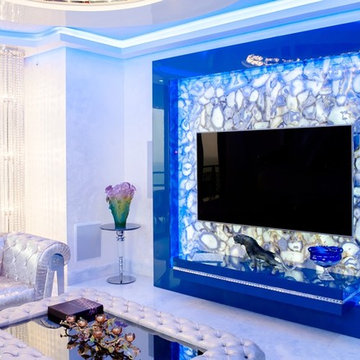
Photo by Galina Vitols
Exemple d'un grand salon moderne ouvert avec une salle de réception, un mur blanc et un téléviseur fixé au mur.
Exemple d'un grand salon moderne ouvert avec une salle de réception, un mur blanc et un téléviseur fixé au mur.
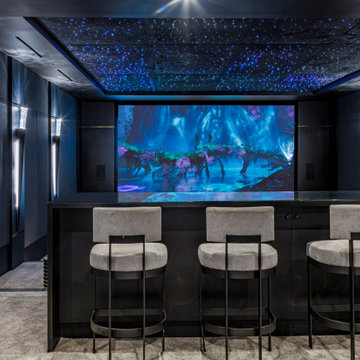
Bundy Drive Brentwood, Los Angeles, luxury home theater with modern bar seating area. Photo by Simon Berlyn.
Idées déco pour une grande salle de cinéma moderne fermée avec un mur noir, moquette, un téléviseur fixé au mur et un sol gris.
Idées déco pour une grande salle de cinéma moderne fermée avec un mur noir, moquette, un téléviseur fixé au mur et un sol gris.
9
