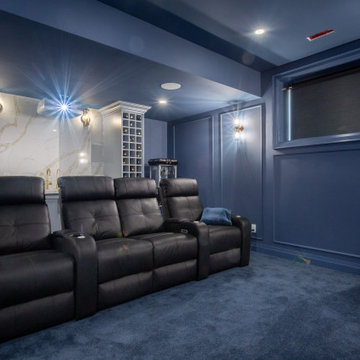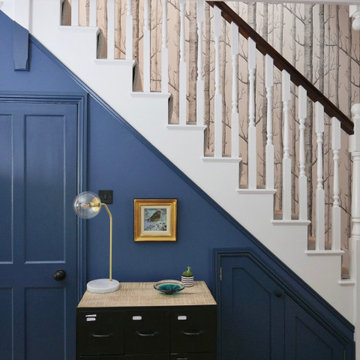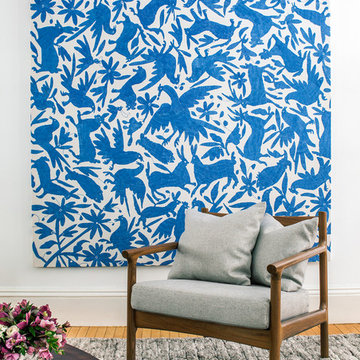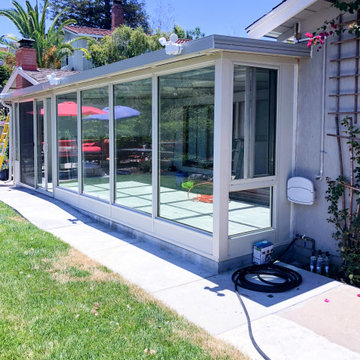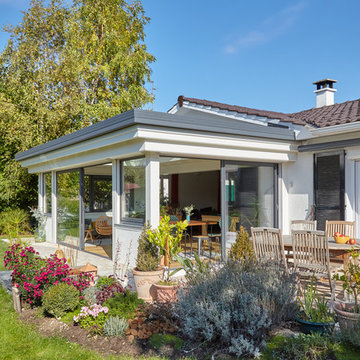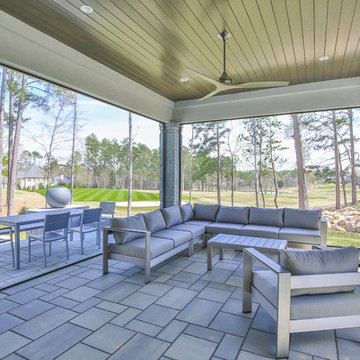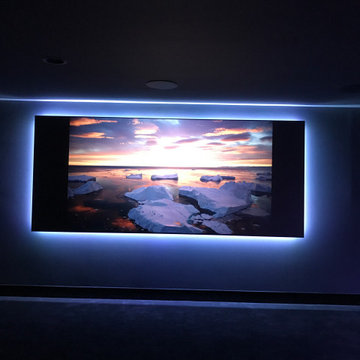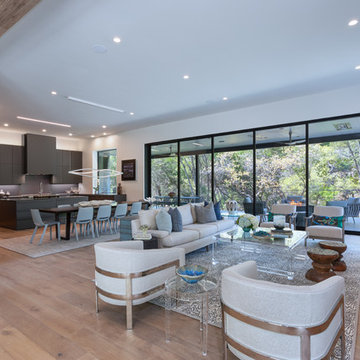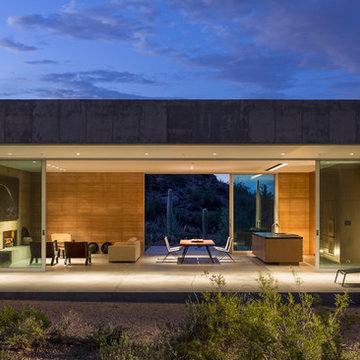Idées déco de pièces à vivre modernes bleues
Trier par :
Budget
Trier par:Populaires du jour
161 - 180 sur 4 120 photos
1 sur 3
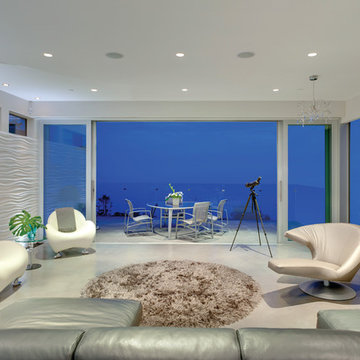
Situated on a challenging sloped lot, an elegant and modern home was achieved with a focus on warm walnut, stainless steel, glass and concrete. Each floor, named Sand, Sea, Surf and Sky, is connected by a floating walnut staircase and an elevator concealed by walnut paneling in the entrance.
The home captures the expansive and serene views of the ocean, with spaces outdoors that incorporate water and fire elements. Ease of maintenance and efficiency was paramount in finishes and systems within the home. Accents of Swarovski crystals illuminate the corridor leading to the master suite and add sparkle to the lighting throughout.
A sleek and functional kitchen was achieved featuring black walnut and charcoal gloss millwork, also incorporating a concealed pantry and quartz surfaces. An impressive wine cooler displays bottles horizontally over steel and walnut, spanning from floor to ceiling.
Features were integrated that capture the fluid motion of a wave and can be seen in the flexible slate on the contoured fireplace, Modular Arts wall panels, and stainless steel accents. The foyer and outer decks also display this sense of movement.
At only 22 feet in width, and 4300 square feet of dramatic finishes, a four car garage that includes additional space for the client's motorcycle, the Wave House was a productive and rewarding collaboration between the client and KBC Developments.
Featured in Homes & Living Vancouver magazine July 2012!
photos by Rob Campbell - www.robcampbellphotography
photos by Tony Puezer - www.brightideaphotography.com
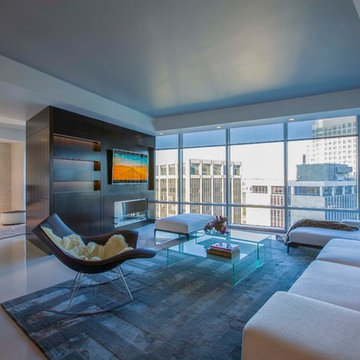
A double-sided custom cabinet, incorporating a ribbon fireplace on the living room side, with a flat screen monitor above, and office cabinetry for the study on the opposite side becomes a sophisticated space divider that becomes the focal point in both rooms. Modern furniture, custom rugs and other iconic furniture pieces complete the space.
Photography: Geoffrey Hodgdon
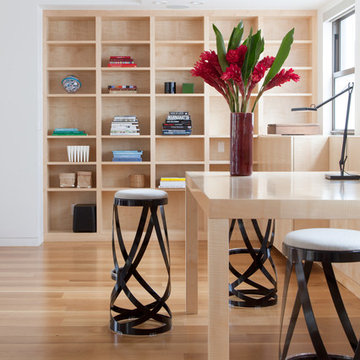
Notable decor elements include: Cappellini Ribbon Stools
Photography by: Francesco Bertocci http://www.francescobertocci.com/photography/
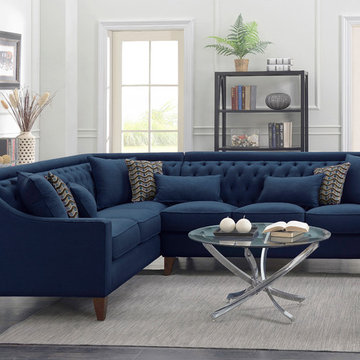
Fusing the contemporary and classic design with this right sectional covered in soft linen-like polyfiber fabric. With plush seating and back support, each piece is accented with asymmetrical tufting and stitching to enhance your living space. Compliment the sectional with accent pillows.
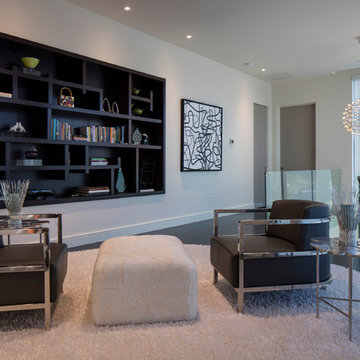
Uneek Image
Exemple d'un grand salon mansardé ou avec mezzanine moderne avec parquet foncé et un sol marron.
Exemple d'un grand salon mansardé ou avec mezzanine moderne avec parquet foncé et un sol marron.
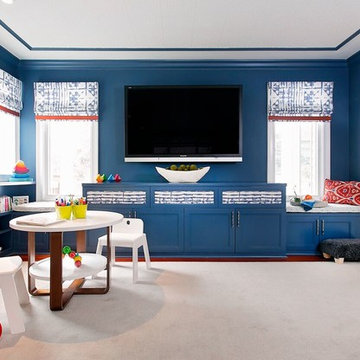
Alexey Gold-Dvoryadkin
Cette photo montre une salle de séjour moderne de taille moyenne et fermée avec un mur bleu, moquette, une cheminée standard, un manteau de cheminée en pierre et un téléviseur fixé au mur.
Cette photo montre une salle de séjour moderne de taille moyenne et fermée avec un mur bleu, moquette, une cheminée standard, un manteau de cheminée en pierre et un téléviseur fixé au mur.
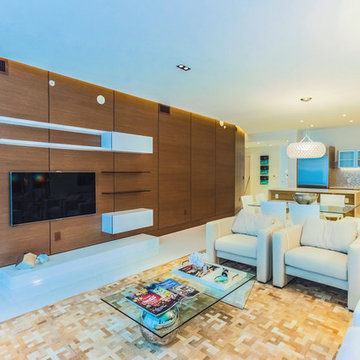
Custom wood work and media unit designed by Cardenas+Kriz design studio
Aménagement d'un salon moderne.
Aménagement d'un salon moderne.
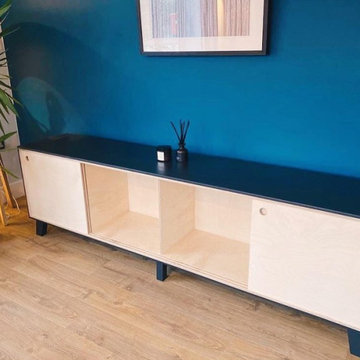
Set of matching furniture. Sideboard with sliding doors and record player stand.
Birch ply interior, exterior painted in Farrow and Ball Off Black.
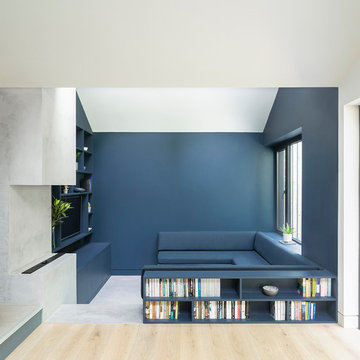
Aménagement d'une salle de séjour moderne de taille moyenne et ouverte avec une bibliothèque ou un coin lecture, un mur bleu, sol en béton ciré, un téléviseur fixé au mur et un sol gris.
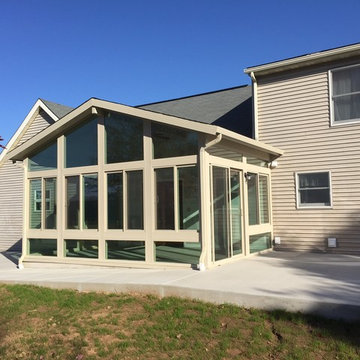
Idées déco pour une grande véranda moderne avec sol en béton ciré, aucune cheminée et un plafond standard.
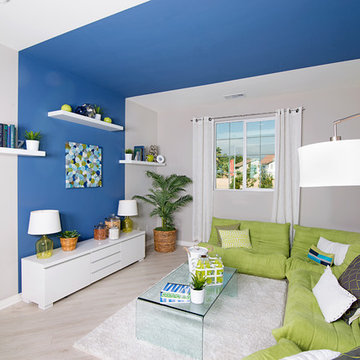
Réalisation d'une salle de séjour mansardée ou avec mezzanine minimaliste de taille moyenne avec un mur bleu, parquet clair et aucun téléviseur.
Idées déco de pièces à vivre modernes bleues
9




