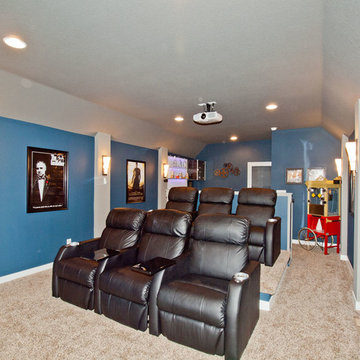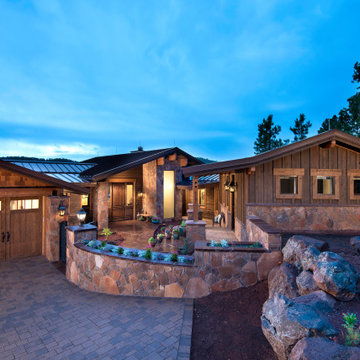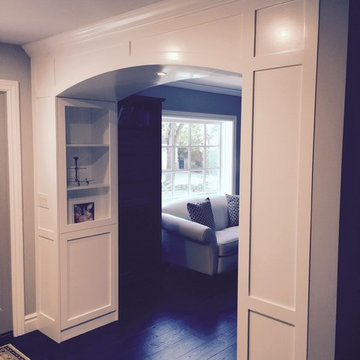Idées déco de pièces à vivre craftsman bleues
Trier par :
Budget
Trier par:Populaires du jour
1 - 20 sur 317 photos
1 sur 3

The Laurel Model family room featuring gas fireplace and stone surround.
Aménagement d'une salle de séjour craftsman ouverte et de taille moyenne avec un mur gris, parquet foncé, une cheminée standard, un manteau de cheminée en pierre, aucun téléviseur et un sol marron.
Aménagement d'une salle de séjour craftsman ouverte et de taille moyenne avec un mur gris, parquet foncé, une cheminée standard, un manteau de cheminée en pierre, aucun téléviseur et un sol marron.
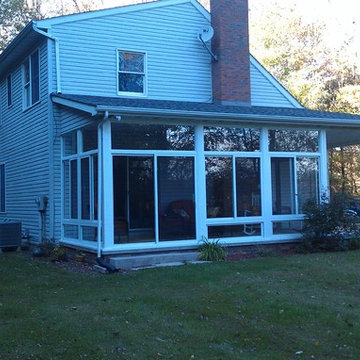
Various Studio Style rooms and porch covers
Inspiration pour une véranda craftsman de taille moyenne avec aucune cheminée et un plafond standard.
Inspiration pour une véranda craftsman de taille moyenne avec aucune cheminée et un plafond standard.

Completed living space boasting a bespoke fireplace, charming shiplap feature wall, airy skylights, and a striking exposed beam ceiling.
Cette photo montre un grand salon craftsman ouvert avec un mur beige, un sol en bois brun, une cheminée standard, un manteau de cheminée en pierre, un téléviseur fixé au mur, un sol marron, poutres apparentes et du lambris de bois.
Cette photo montre un grand salon craftsman ouvert avec un mur beige, un sol en bois brun, une cheminée standard, un manteau de cheminée en pierre, un téléviseur fixé au mur, un sol marron, poutres apparentes et du lambris de bois.

Adding a color above wood paneling can make the room look taller and lighter.
Idées déco pour un salon craftsman de taille moyenne et fermé avec un mur gris, un sol marron et du lambris.
Idées déco pour un salon craftsman de taille moyenne et fermé avec un mur gris, un sol marron et du lambris.

Idées déco pour une petite salle de séjour craftsman ouverte avec un téléviseur encastré, un mur blanc, un sol en bois brun et aucune cheminée.
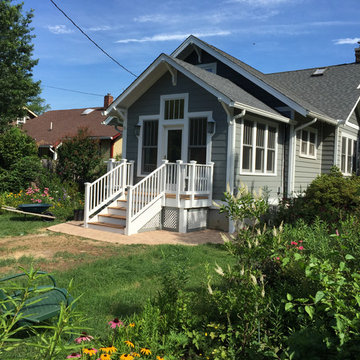
Addition seamlessly blends into main house.
Cette photo montre une véranda craftsman.
Cette photo montre une véranda craftsman.
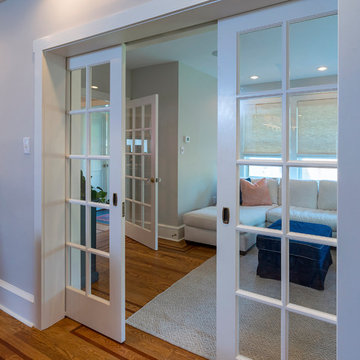
This bright and inviting sitting room is an addition on to the home. Large windows and the French door pocket doors give the room an open and airy feel. The home’s red oak floors inlayed with mahogany continue through this space.
What started as an addition project turned into a full house remodel in this Modern Craftsman home in Narberth, PA.. The addition included the creation of a sitting room, family room, mudroom and third floor. As we moved to the rest of the home, we designed and built a custom staircase to connect the family room to the existing kitchen. We laid red oak flooring with a mahogany inlay throughout house. Another central feature of this is home is all the built-in storage. We used or created every nook for seating and storage throughout the house, as you can see in the family room, dining area, staircase landing, bedroom and bathrooms. Custom wainscoting and trim are everywhere you look, and gives a clean, polished look to this warm house.
Rudloff Custom Builders has won Best of Houzz for Customer Service in 2014, 2015 2016, 2017 and 2019. We also were voted Best of Design in 2016, 2017, 2018, 2019 which only 2% of professionals receive. Rudloff Custom Builders has been featured on Houzz in their Kitchen of the Week, What to Know About Using Reclaimed Wood in the Kitchen as well as included in their Bathroom WorkBook article. We are a full service, certified remodeling company that covers all of the Philadelphia suburban area. This business, like most others, developed from a friendship of young entrepreneurs who wanted to make a difference in their clients’ lives, one household at a time. This relationship between partners is much more than a friendship. Edward and Stephen Rudloff are brothers who have renovated and built custom homes together paying close attention to detail. They are carpenters by trade and understand concept and execution. Rudloff Custom Builders will provide services for you with the highest level of professionalism, quality, detail, punctuality and craftsmanship, every step of the way along our journey together.
Specializing in residential construction allows us to connect with our clients early in the design phase to ensure that every detail is captured as you imagined. One stop shopping is essentially what you will receive with Rudloff Custom Builders from design of your project to the construction of your dreams, executed by on-site project managers and skilled craftsmen. Our concept: envision our client’s ideas and make them a reality. Our mission: CREATING LIFETIME RELATIONSHIPS BUILT ON TRUST AND INTEGRITY.
Photo Credit: Linda McManus Images
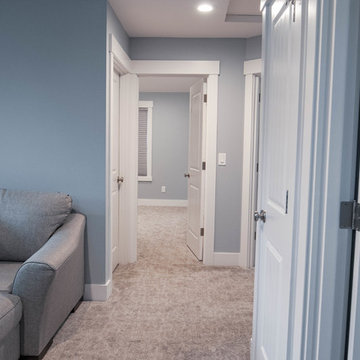
Inspiration pour une petite salle de séjour mansardée ou avec mezzanine craftsman avec un mur bleu, moquette, un téléviseur indépendant et un sol gris.
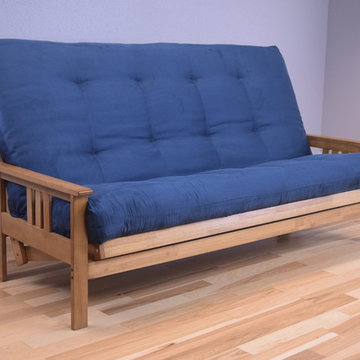
With plush padding, a casual and relaxed design and a generous seat, the Monterey Futon is a convertible bed your relatives won't mind using. This Futon's sturdy wooden frame is happy to help you off your feet as you relax propped up against its mission style arms. The Suede Futon merges fashion and function to bring double the benefit to your home.
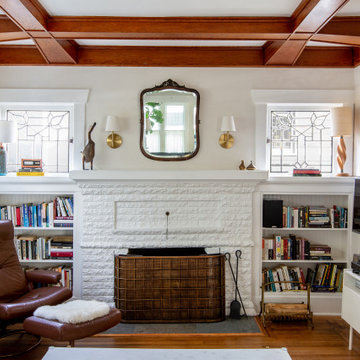
Design: H2D Architecture + Design
www.h2darchitects.com
Build: Crescent Builds
Photos: Rafael Soldi
Cette image montre un petit salon craftsman avec parquet foncé et un manteau de cheminée en brique.
Cette image montre un petit salon craftsman avec parquet foncé et un manteau de cheminée en brique.
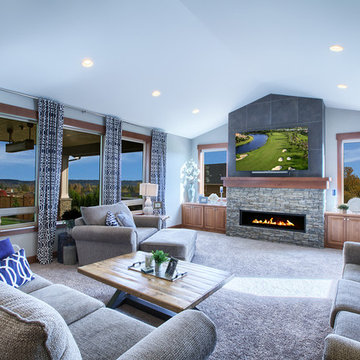
Cozy up in this giant great room with this state of the art high output fireplace (Xtrordinair 6015). Featuring stone & tile fireplace and built in cabinet ends. (Stone: Montecito Cliffstone// Tile: W-age Cortex Nero) PC Bill Johnson
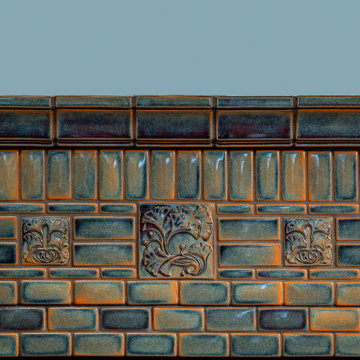
Arts and Crafts fireplace by Motawi Tileworks featuring Ginkgo relief tile in Moonstone
Inspiration pour un salon craftsman.
Inspiration pour un salon craftsman.

A prior great room addition was made more open and functional with an optimal seating arrangement, flexible furniture options. The brick wall ties the space to the original portion of the home, as well as acting as a focal point.
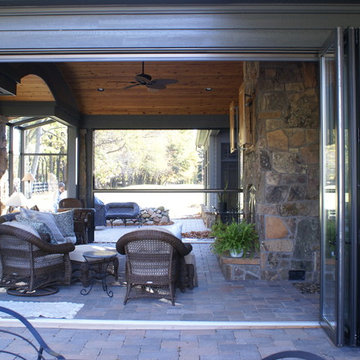
Folding Glass Doors - Opened
Building Integrity
Idée de décoration pour une grande véranda craftsman.
Idée de décoration pour une grande véranda craftsman.
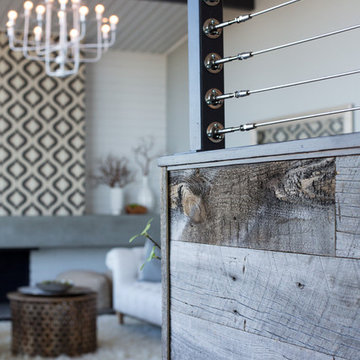
Marcell Puzsar Bright Room SF
Cette photo montre un salon craftsman ouvert avec parquet foncé.
Cette photo montre un salon craftsman ouvert avec parquet foncé.
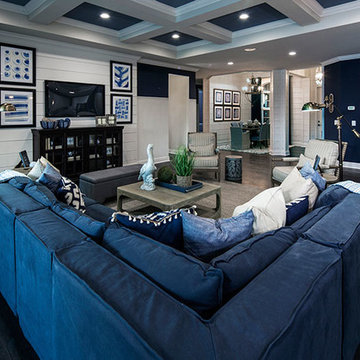
Idées déco pour une grande salle de séjour craftsman ouverte avec salle de jeu, un mur bleu, parquet foncé et un sol marron.
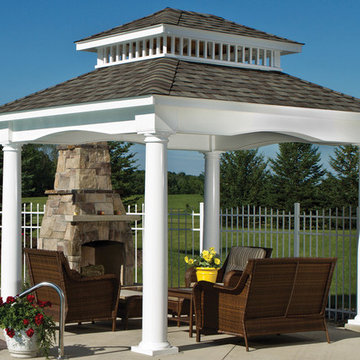
This stylish pavilion will add prestige and comfort to your outdoor living space and look great for years to come. we build only the highest quality outdoor structures.
Idées déco de pièces à vivre craftsman bleues
1




