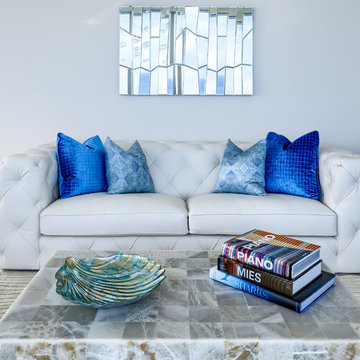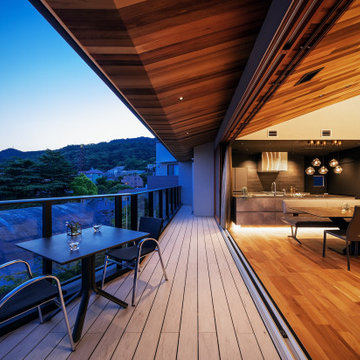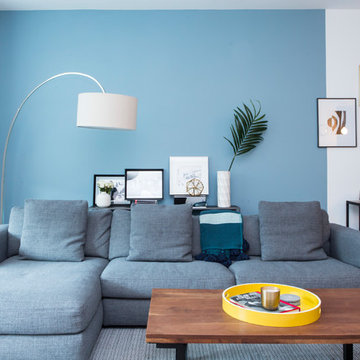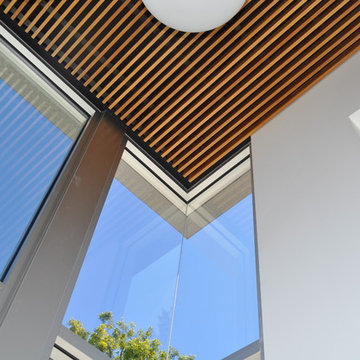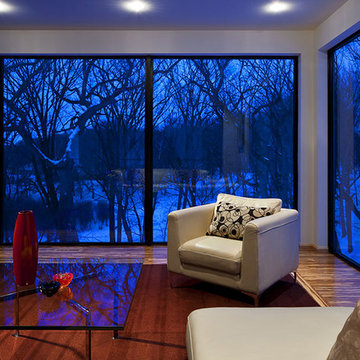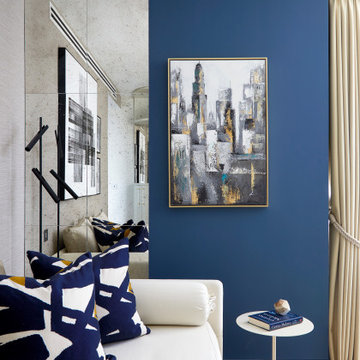Idées déco de pièces à vivre modernes bleues
Trier par :
Budget
Trier par:Populaires du jour
101 - 120 sur 4 121 photos
1 sur 3
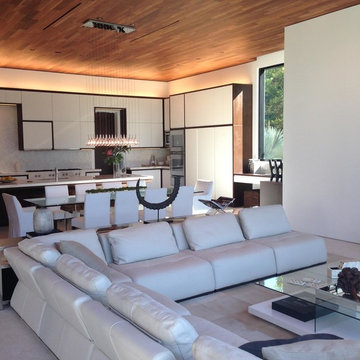
Idée de décoration pour un salon minimaliste de taille moyenne et ouvert avec une salle de réception, un mur blanc et un sol en bois brun.
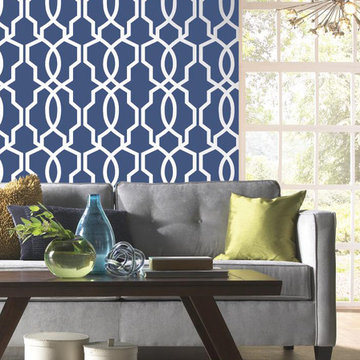
Hour Glass Trellis - Ashford Geometrics - York Wallcoverings
Idée de décoration pour un salon minimaliste.
Idée de décoration pour un salon minimaliste.
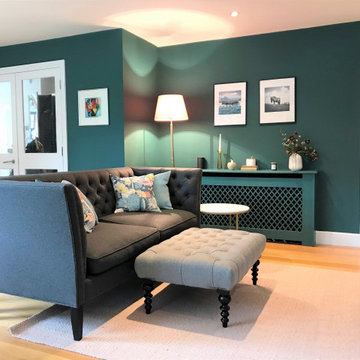
Beauituful dark teal walls complimented against the light hardwood floor and softened with a large cream rug, deep buttoned grey sofa and light grey buttoned footstall. Styled with shades teal, coral, cream and yellow soft furnishings and objets.
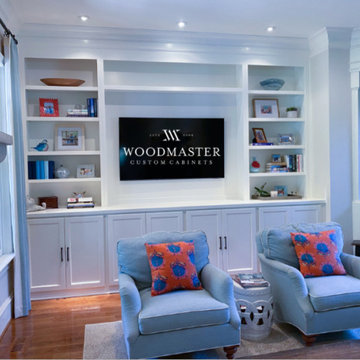
This custom built-in is fabulous! We love these maple, painted face frames and countertops with smooth backers, adjustable shelving, standard overlay shaker doors, connected stiles, shoe mold, and a standard toe kick. Upgrade your storage space with a custom built-in that you can make permanent or take with you anywhere you move!
If you’ve got home projects like this one on your mind, give us a call at 919-554-3707 to schedule your free in-home estimate, or visit woodmasterwoodworks.com/appointment-request.
For more inspiration, visit our website at woodmasterwoodworks.com. Follow us on Instagram at @woodmastercustomcabinets.
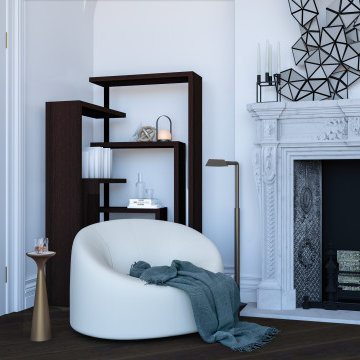
Inspiration pour un grand salon minimaliste fermé avec un mur blanc, parquet foncé, une cheminée standard et un manteau de cheminée en pierre.

This 4 bedroom (2 en suite), 4.5 bath home features vertical board–formed concrete expressed both outside and inside, complemented by exposed structural steel, Western Red Cedar siding, gray stucco, and hot rolled steel soffits. An outdoor patio features a covered dining area and fire pit. Hydronically heated with a supplemental forced air system; a see-through fireplace between dining and great room; Henrybuilt cabinetry throughout; and, a beautiful staircase by MILK Design (Chicago). The owner contributed to many interior design details, including tile selection and layout.
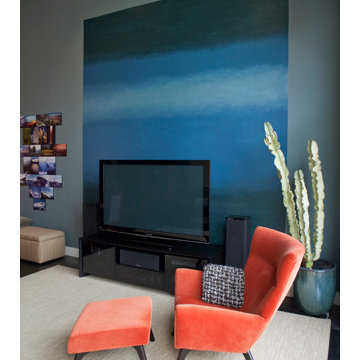
EURYDICE THOMAS http://www.eurydicegalka.com/
Idée de décoration pour un salon minimaliste de taille moyenne et ouvert avec parquet foncé, un téléviseur indépendant, un mur bleu et aucune cheminée.
Idée de décoration pour un salon minimaliste de taille moyenne et ouvert avec parquet foncé, un téléviseur indépendant, un mur bleu et aucune cheminée.

Modern living room with dual facing sofa...Enjoy a book in front of a fireplace or watch your favorite movie and feel like you have two "special places" in one room. Perfect also for entertaining.
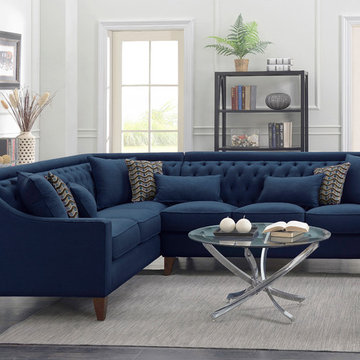
Fusing the contemporary and classic design with this right sectional covered in soft linen-like polyfiber fabric. With plush seating and back support, each piece is accented with asymmetrical tufting and stitching to enhance your living space. Compliment the sectional with accent pillows.
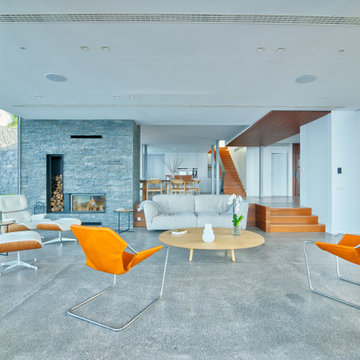
Moderno salón diáfano abierto con grandes ventanales, con un gran predominio de tonos grises y detalles del mobiliario en colores vivos. El sistema de tabiquería ha sido ejecutado con lana mineral arena apta para aislar térmica y acústicamente el espacio, acondicionando la estancia para mejorar el nivel de confort de sus ocupantes. Empresa instaladora: Plakanarias. Arquitecto: Corona Amaral Arquitectos.
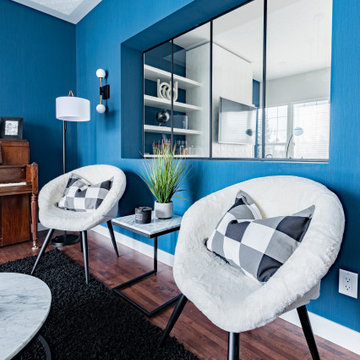
The reading room features two soft sheep skin chairs, blue wallpaper, and plaid pillows for fun texture! Black accents all around along with an old traditional piano the client was given down from family!
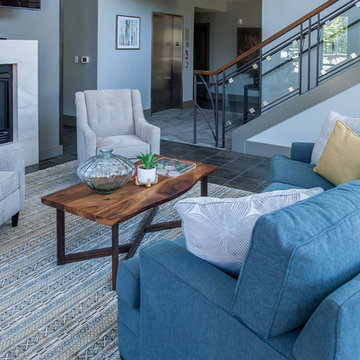
Inspiration pour un grand salon minimaliste ouvert avec un mur vert, un sol en ardoise, une cheminée standard, un téléviseur fixé au mur et un sol gris.
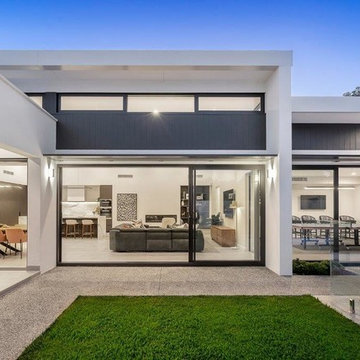
Cette photo montre un grand salon moderne ouvert avec un mur blanc, un sol en carrelage de céramique, une cheminée ribbon, un manteau de cheminée en plâtre, un téléviseur fixé au mur et un sol gris.
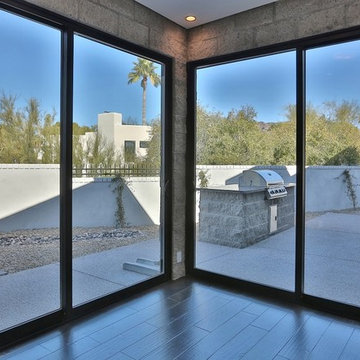
Michelle Fish (Fish Eye Photography)
Cette image montre une véranda minimaliste.
Cette image montre une véranda minimaliste.
Idées déco de pièces à vivre modernes bleues
6




