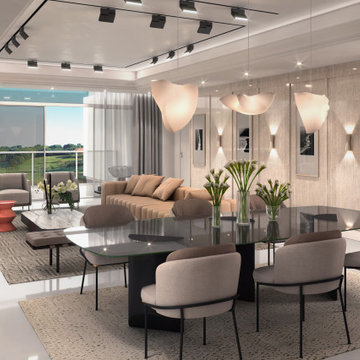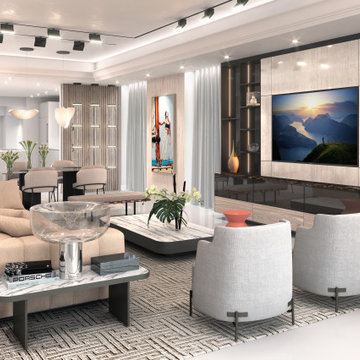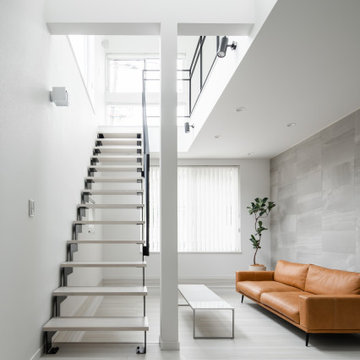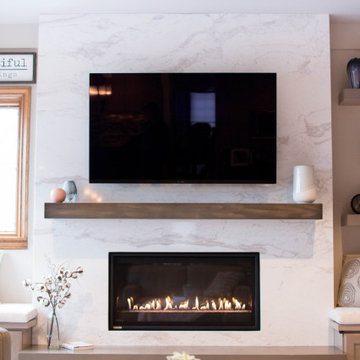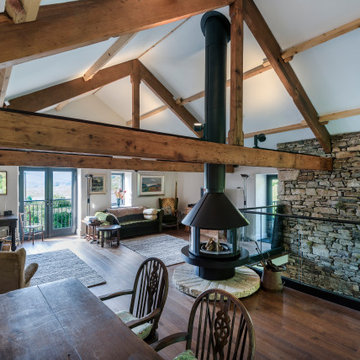Idées déco de pièces à vivre modernes
Trier par:Populaires du jour
2461 - 2480 sur 317 762 photos

Great Room with Waterfront View showcasing a mix of natural tones & textures. The Paint Palette and Fabrics are an inviting blend of white's with custom Fireplace & Cabinetry. Lounge furniture is specified in deep comfortable dimensions.
Trouvez le bon professionnel près de chez vous
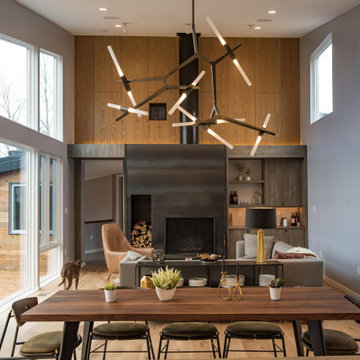
Raw steel forms the surround of the fireplace at the Crooked Bow Tie House.
Inspiration pour un salon minimaliste ouvert avec un manteau de cheminée en métal.
Inspiration pour un salon minimaliste ouvert avec un manteau de cheminée en métal.
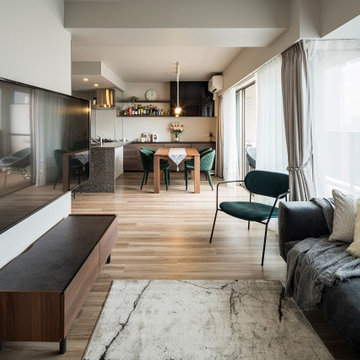
グリーンでつながるリビングとダイニング
Réalisation d'un salon minimaliste de taille moyenne avec un mur blanc, parquet clair et un téléviseur fixé au mur.
Réalisation d'un salon minimaliste de taille moyenne avec un mur blanc, parquet clair et un téléviseur fixé au mur.
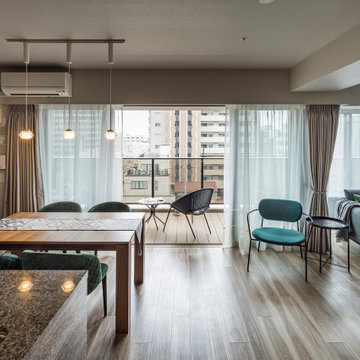
グリーンでつながるリビング・ダイニング
Inspiration pour un salon minimaliste de taille moyenne avec un mur blanc et parquet clair.
Inspiration pour un salon minimaliste de taille moyenne avec un mur blanc et parquet clair.
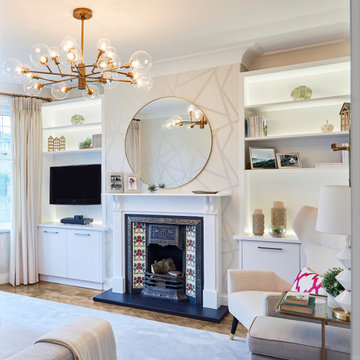
The complete renovation of a 1930s living room with a large Bay window.
Exemple d'un petit salon moderne avec une bibliothèque ou un coin lecture, un mur blanc, un sol en bois brun, une cheminée standard, un manteau de cheminée en carrelage, un téléviseur encastré, un sol marron et du papier peint.
Exemple d'un petit salon moderne avec une bibliothèque ou un coin lecture, un mur blanc, un sol en bois brun, une cheminée standard, un manteau de cheminée en carrelage, un téléviseur encastré, un sol marron et du papier peint.
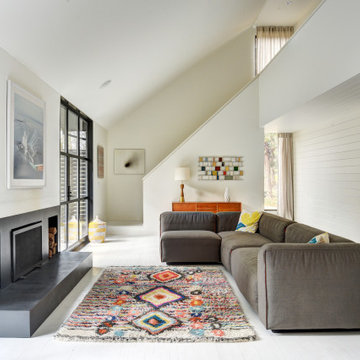
Inspiration pour un salon minimaliste ouvert avec un mur blanc, parquet peint, une cheminée standard, un sol blanc, un plafond voûté et du lambris de bois.
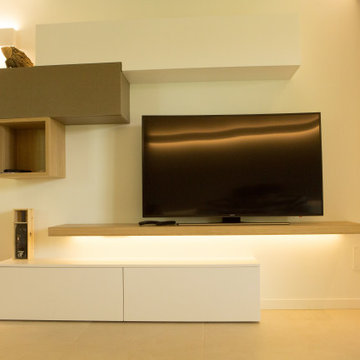
Cette image montre un salon minimaliste de taille moyenne et ouvert avec un mur multicolore, un sol en carrelage de porcelaine, un téléviseur fixé au mur et un sol beige.
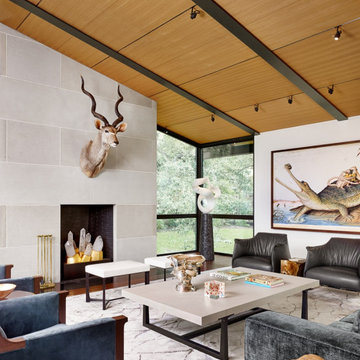
Exemple d'un très grand salon moderne ouvert avec une salle de réception, un mur blanc, parquet foncé, une cheminée standard, un manteau de cheminée en pierre, aucun téléviseur et un sol marron.
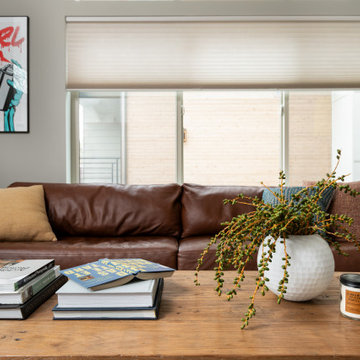
Cette photo montre une salle de séjour moderne de taille moyenne et fermée avec un mur gris, moquette, un téléviseur fixé au mur et un sol gris.
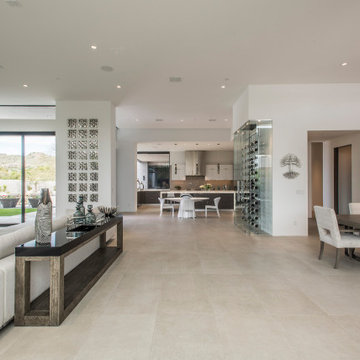
Above and Beyond is the third residence in a four-home collection in Paradise Valley, Arizona. Originally the site of the abandoned Kachina Elementary School, the infill community, appropriately named Kachina Estates, embraces the remarkable views of Camelback Mountain.
Nestled into an acre sized pie shaped cul-de-sac lot, the lot geometry and front facing view orientation created a remarkable privacy challenge and influenced the forward facing facade and massing. An iconic, stone-clad massing wall element rests within an oversized south-facing fenestration, creating separation and privacy while affording views “above and beyond.”
Above and Beyond has Mid-Century DNA married with a larger sense of mass and scale. The pool pavilion bridges from the main residence to a guest casita which visually completes the need for protection and privacy from street and solar exposure.
The pie-shaped lot which tapered to the south created a challenge to harvest south light. This was one of the largest spatial organization influencers for the design. The design undulates to embrace south sun and organically creates remarkable outdoor living spaces.
This modernist home has a palate of granite and limestone wall cladding, plaster, and a painted metal fascia. The wall cladding seamlessly enters and exits the architecture affording interior and exterior continuity.
Kachina Estates was named an Award of Merit winner at the 2019 Gold Nugget Awards in the category of Best Residential Detached Collection of the Year. The annual awards ceremony was held at the Pacific Coast Builders Conference in San Francisco, CA in May 2019.
Project Details: Above and Beyond
Architecture: Drewett Works
Developer/Builder: Bedbrock Developers
Interior Design: Est Est
Land Planner/Civil Engineer: CVL Consultants
Photography: Dino Tonn and Steven Thompson
Awards:
Gold Nugget Award of Merit - Kachina Estates - Residential Detached Collection of the Year
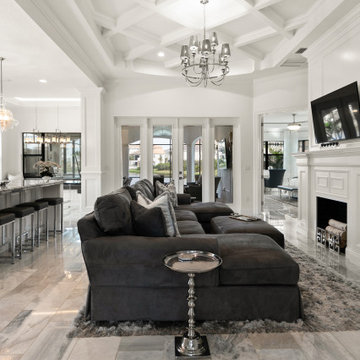
Cette image montre un salon minimaliste de taille moyenne et ouvert avec un mur noir, un sol en marbre, une cheminée standard, un manteau de cheminée en bois, un téléviseur fixé au mur et un sol blanc.
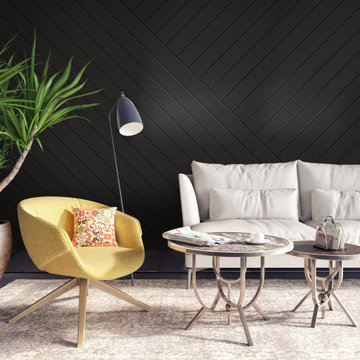
Add UFP-Edge Timeless nickel gap shiplap to your home interior walls and ceilings for a beautiful space with sleek lines and a clean finish. The lasting appeal of smooth shiplap provides the perfect design element for a variety of design styles, including both modern farmhouse and transitional to name a few. Take your interior design to the next level by installing Timeless shiplap for added dimension and character.
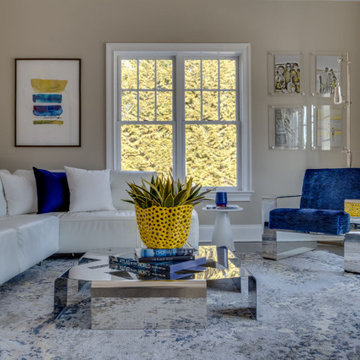
Inspiration pour une salle de séjour minimaliste de taille moyenne et ouverte avec un mur beige, un sol en bois brun, aucune cheminée et aucun téléviseur.
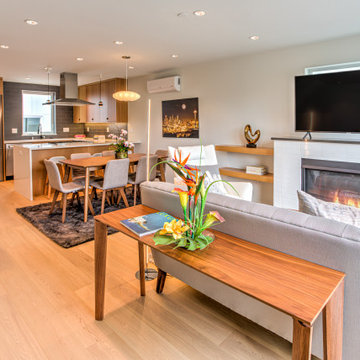
Open concept living room with hardwood floors. Modern design.
Aménagement d'un salon moderne ouvert avec un mur blanc, parquet clair, une cheminée standard, un manteau de cheminée en carrelage et un téléviseur indépendant.
Aménagement d'un salon moderne ouvert avec un mur blanc, parquet clair, une cheminée standard, un manteau de cheminée en carrelage et un téléviseur indépendant.
Idées déco de pièces à vivre modernes
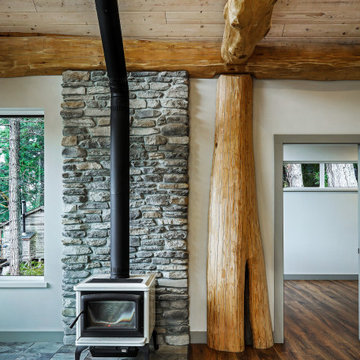
Great room with feature wood burning stove
Cette image montre un petit salon minimaliste ouvert avec une salle de réception, un mur blanc, un sol en bois brun, un poêle à bois, un manteau de cheminée en pierre, aucun téléviseur et un sol marron.
Cette image montre un petit salon minimaliste ouvert avec une salle de réception, un mur blanc, un sol en bois brun, un poêle à bois, un manteau de cheminée en pierre, aucun téléviseur et un sol marron.
124
