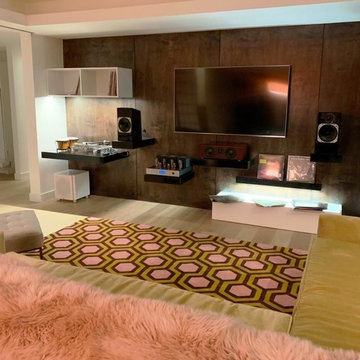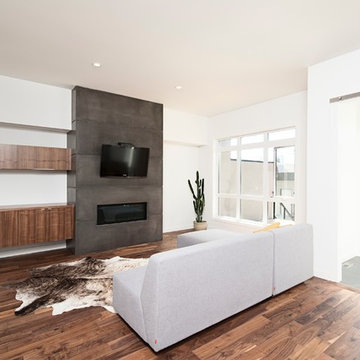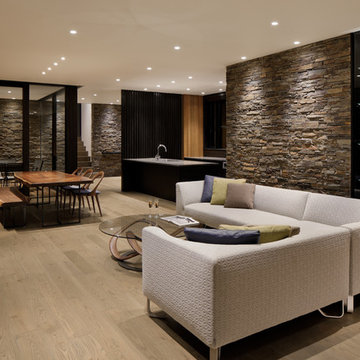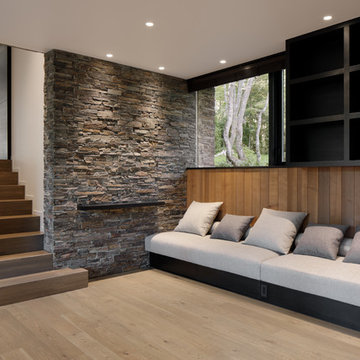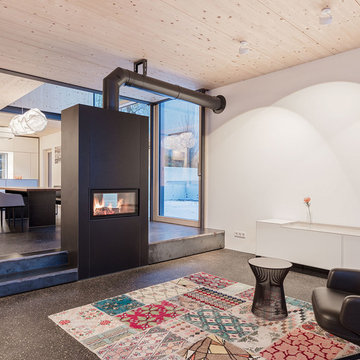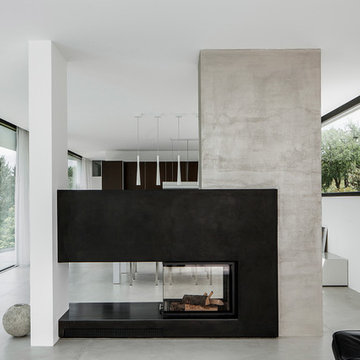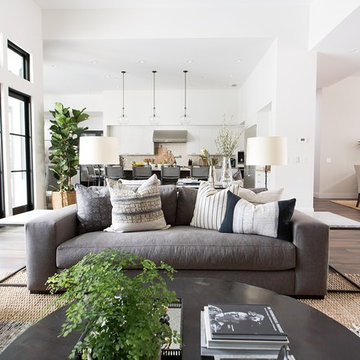Idées déco de pièces à vivre modernes
Trier par :
Budget
Trier par:Populaires du jour
2501 - 2520 sur 317 752 photos
1 sur 5
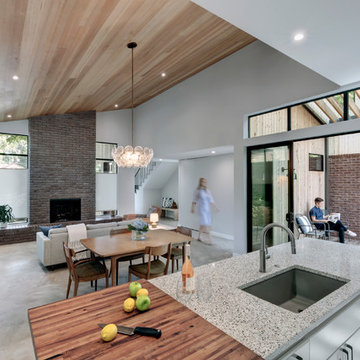
The cabin typology redux came out of the owner’s desire to have a house that is warm and familiar, but also “feels like you are on vacation.” The basis of the “Hewn House” design starts with a cabin’s simple form and materiality: a gable roof, a wood-clad body, a prominent fireplace that acts as the hearth, and integrated indoor-outdoor spaces. However, rather than a rustic style, the scheme proposes a clean-lined and “hewned” form, sculpted, to best fit on its urban infill lot.
The plan and elevation geometries are responsive to the unique site conditions. Existing prominent trees determined the faceted shape of the main house, while providing shade that projecting eaves of a traditional log cabin would otherwise offer. Deferring to the trees also allows the house to more readily tuck into its leafy East Austin neighborhood, and is therefore more quiet and secluded.
Natural light and coziness are key inside the home. Both the common zone and the private quarters extend to sheltered outdoor spaces of varying scales: the front porch, the private patios, and the back porch which acts as a transition to the backyard. Similar to the front of the house, a large cedar elm was preserved in the center of the yard. Sliding glass doors open up the interior living zone to the backyard life while clerestory windows bring in additional ambient light and tree canopy views. The wood ceiling adds warmth and connection to the exterior knotted cedar tongue & groove. The iron spot bricks with an earthy, reddish tone around the fireplace cast a new material interest both inside and outside. The gable roof is clad with standing seam to reinforced the clean-lined and faceted form. Furthermore, a dark gray shade of stucco contrasts and complements the warmth of the cedar with its coolness.
A freestanding guest house both separates from and connects to the main house through a small, private patio with a tall steel planter bed.
Photo by Charles Davis Smith
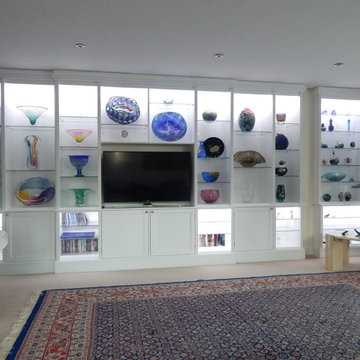
Bookcases fitted or free standing, contemporary or traditional, painted or finished with clear lacquer, limed oak or dark stain. Cupboards in the base, mirrored back, lights, adjustable shelves, glass shelves. Fitted into alcoves/recesses, with floating shelves. Store or display books, box files, ornaments, glass wear, hi-fi, records etc.
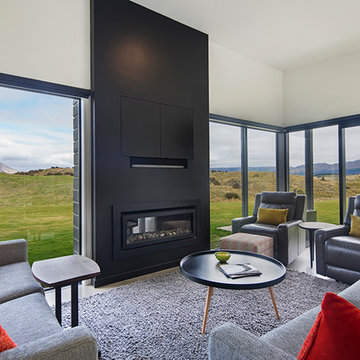
A carefully placed living room utilises large glass doors to maximise views and sun.
Inspiration pour un salon minimaliste de taille moyenne et fermé avec une salle de réception, un mur blanc, sol en béton ciré, une cheminée ribbon, un manteau de cheminée en bois, un téléviseur dissimulé et un sol beige.
Inspiration pour un salon minimaliste de taille moyenne et fermé avec une salle de réception, un mur blanc, sol en béton ciré, une cheminée ribbon, un manteau de cheminée en bois, un téléviseur dissimulé et un sol beige.
Trouvez le bon professionnel près de chez vous
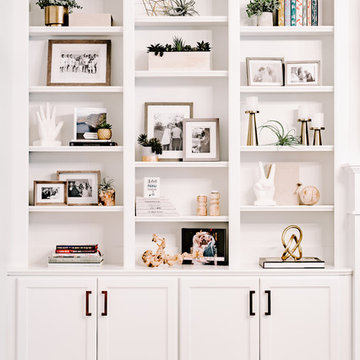
Living Room home staging and home organizing services in old Metairie Louisiana.
Idées déco pour un salon moderne de taille moyenne et ouvert avec un mur blanc, parquet clair, une cheminée standard, un manteau de cheminée en pierre et un téléviseur encastré.
Idées déco pour un salon moderne de taille moyenne et ouvert avec un mur blanc, parquet clair, une cheminée standard, un manteau de cheminée en pierre et un téléviseur encastré.
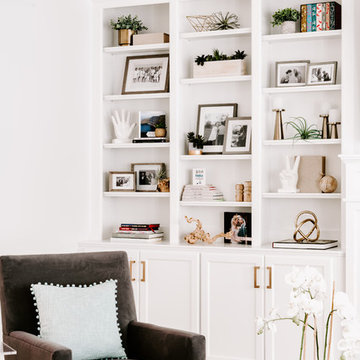
Living Room
Exemple d'un salon moderne de taille moyenne et ouvert avec un mur blanc, parquet clair, une cheminée standard, un manteau de cheminée en pierre et un téléviseur encastré.
Exemple d'un salon moderne de taille moyenne et ouvert avec un mur blanc, parquet clair, une cheminée standard, un manteau de cheminée en pierre et un téléviseur encastré.
Rechargez la page pour ne plus voir cette annonce spécifique
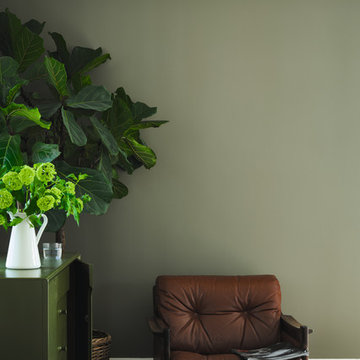
In this modern living room, sumptuous brown
leather and grey-green Treron are a match made
in heaven. This soothing shade on walls is the
perfect backdrop for more brightly coloured
pieces, like a glossy Bancha dresser, but is still
a statement in its own right.
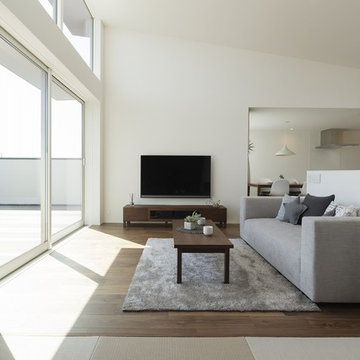
リビングに面した和室はお子様のお昼寝や、ちょっとした休憩時間に使える嬉しい場所。
Cette image montre un salon minimaliste ouvert avec un mur blanc, parquet foncé, aucune cheminée, un téléviseur fixé au mur et un sol marron.
Cette image montre un salon minimaliste ouvert avec un mur blanc, parquet foncé, aucune cheminée, un téléviseur fixé au mur et un sol marron.
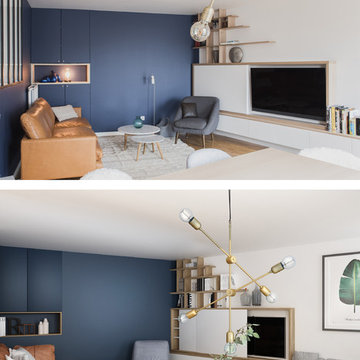
Photo avec la perspective pendant le projet au-dessous
Idée de décoration pour un salon minimaliste de taille moyenne et ouvert avec un mur bleu, parquet foncé, aucune cheminée, un téléviseur dissimulé et un sol marron.
Idée de décoration pour un salon minimaliste de taille moyenne et ouvert avec un mur bleu, parquet foncé, aucune cheminée, un téléviseur dissimulé et un sol marron.
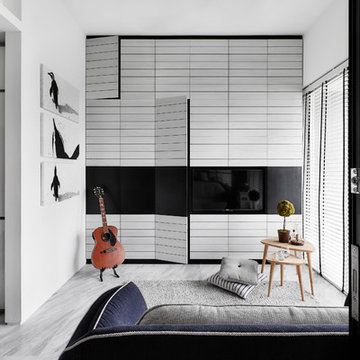
Living - To reduce the clutter, foldable dining tables and chairs were suggested which can be kept in the hidden storage space.
Cette photo montre un salon moderne.
Cette photo montre un salon moderne.
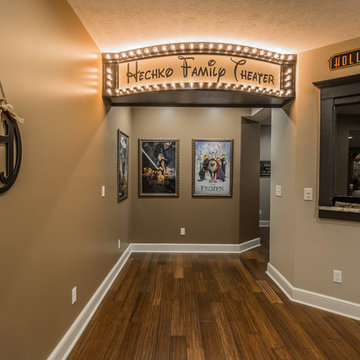
Cette image montre une salle de cinéma minimaliste de taille moyenne et fermée avec moquette et un écran de projection.
Rechargez la page pour ne plus voir cette annonce spécifique
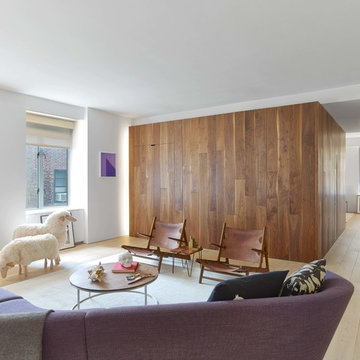
Aménagement d'un salon blanc et bois moderne avec un mur blanc, parquet clair et un sol beige.
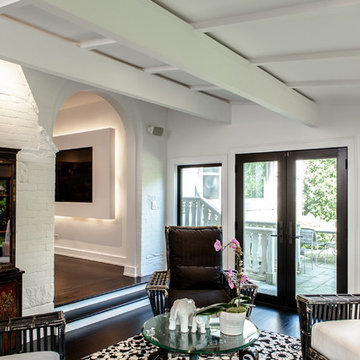
Studio West Photography
Réalisation d'une grande véranda minimaliste avec parquet foncé, un plafond standard et un sol noir.
Réalisation d'une grande véranda minimaliste avec parquet foncé, un plafond standard et un sol noir.
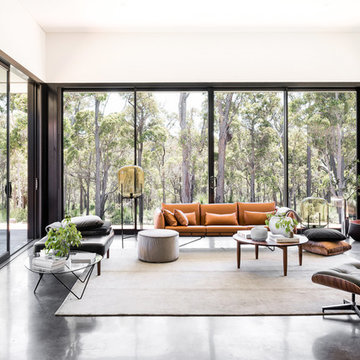
Idée de décoration pour un salon minimaliste ouvert avec une salle de réception, un mur blanc, sol en béton ciré et un sol noir.
Idées déco de pièces à vivre modernes
Rechargez la page pour ne plus voir cette annonce spécifique
126




