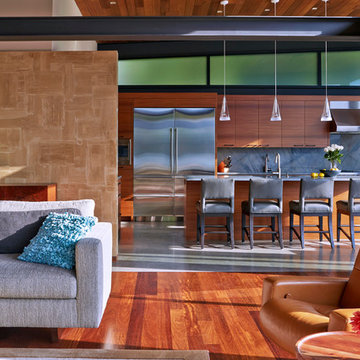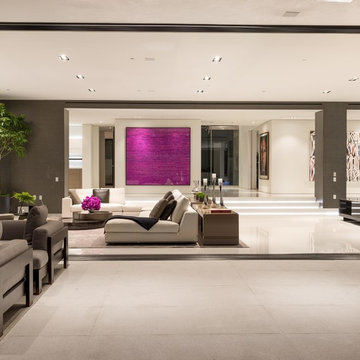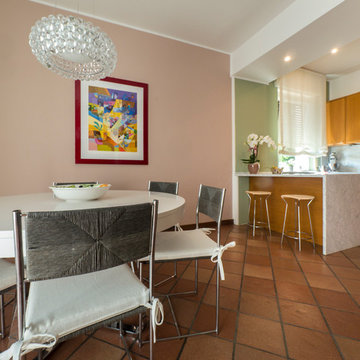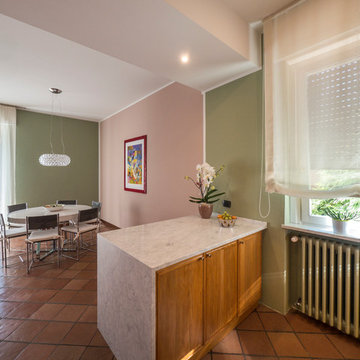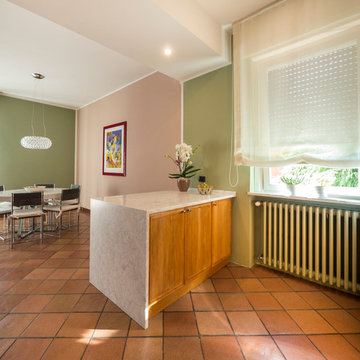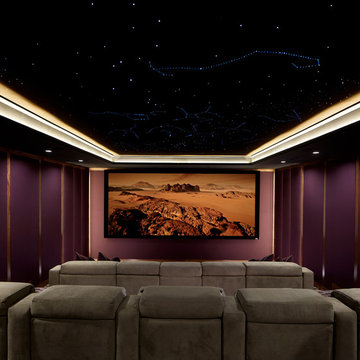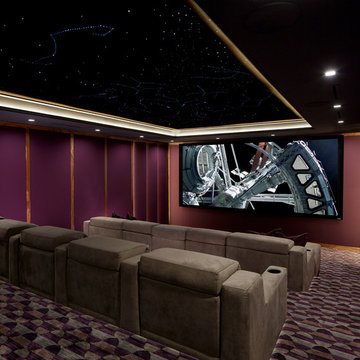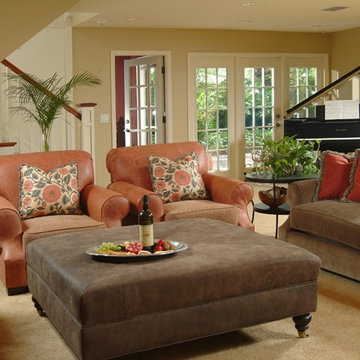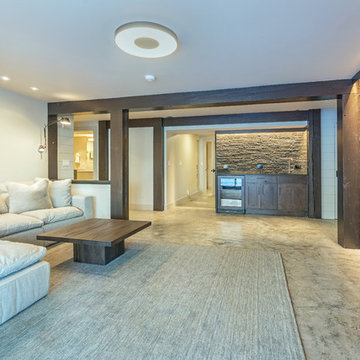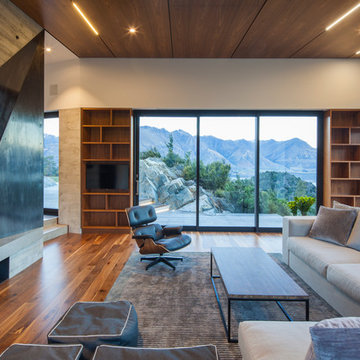Idées déco de pièces à vivre modernes
Trier par :
Budget
Trier par:Populaires du jour
2561 - 2580 sur 317 761 photos
1 sur 5
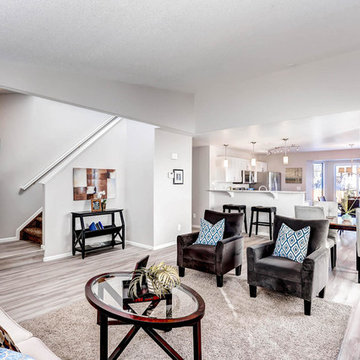
Originally this living room felt small and dark - once we painted, added white trim and light grey floor the entire room felt airy and happy.
Inspiration pour un salon minimaliste de taille moyenne et ouvert avec une salle de réception, un mur gris, parquet clair, une cheminée standard, un manteau de cheminée en pierre, aucun téléviseur et un sol beige.
Inspiration pour un salon minimaliste de taille moyenne et ouvert avec une salle de réception, un mur gris, parquet clair, une cheminée standard, un manteau de cheminée en pierre, aucun téléviseur et un sol beige.
Trouvez le bon professionnel près de chez vous
Rechargez la page pour ne plus voir cette annonce spécifique
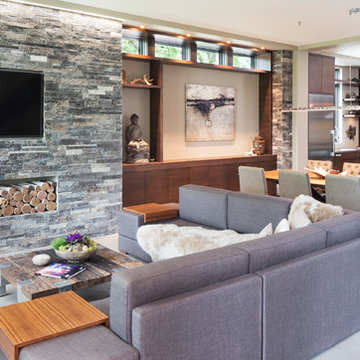
Builder: John Kraemer & Sons | Photography: Landmark Photography
Réalisation d'un petit salon minimaliste ouvert avec une salle de réception, un mur beige, sol en béton ciré, aucune cheminée, un manteau de cheminée en pierre et un téléviseur fixé au mur.
Réalisation d'un petit salon minimaliste ouvert avec une salle de réception, un mur beige, sol en béton ciré, aucune cheminée, un manteau de cheminée en pierre et un téléviseur fixé au mur.
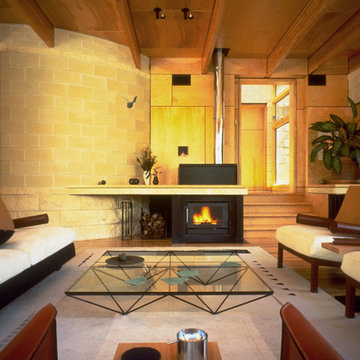
Living room looking at steel fireplace with exposed flue in front of wood paneled wall and curved stone foyer wall. Exposed timber frame with wood ceilings and flooring.
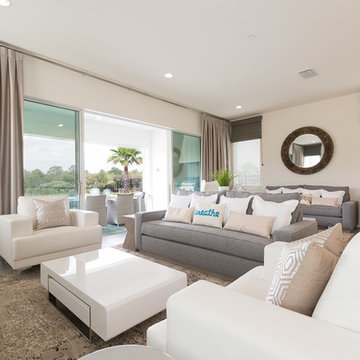
Interior Design and Exterior Design by SONJA ROGERS, INTERIOR & EXTERIOR DESIGN LLC
Built by Hannigan Homes Inc.
Photography by Orlando Interior Photography
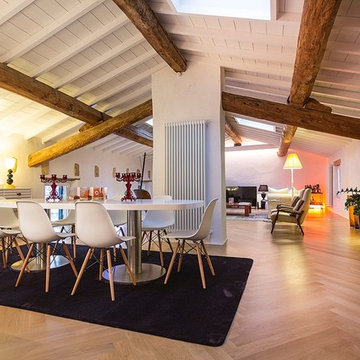
Idée de décoration pour un salon minimaliste avec un mur blanc et parquet clair.
Rechargez la page pour ne plus voir cette annonce spécifique
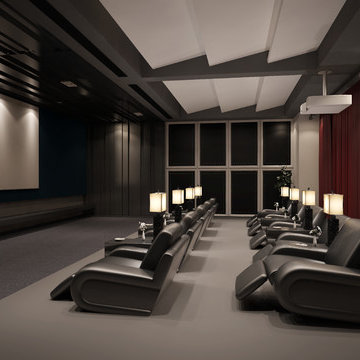
Inspiration pour une grande salle de cinéma minimaliste fermée avec moquette, un écran de projection, un mur blanc et un sol gris.
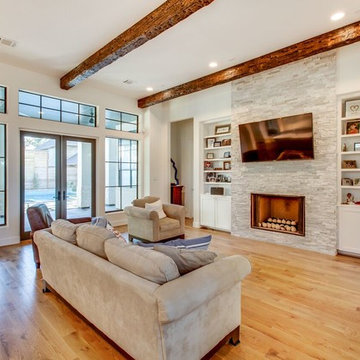
Idée de décoration pour un salon minimaliste de taille moyenne et ouvert avec un mur blanc, parquet clair, une cheminée standard, un manteau de cheminée en pierre, un téléviseur fixé au mur, une salle de réception et un sol marron.

Full gut renovation and facade restoration of an historic 1850s wood-frame townhouse. The current owners found the building as a decaying, vacant SRO (single room occupancy) dwelling with approximately 9 rooming units. The building has been converted to a two-family house with an owner’s triplex over a garden-level rental.
Due to the fact that the very little of the existing structure was serviceable and the change of occupancy necessitated major layout changes, nC2 was able to propose an especially creative and unconventional design for the triplex. This design centers around a continuous 2-run stair which connects the main living space on the parlor level to a family room on the second floor and, finally, to a studio space on the third, thus linking all of the public and semi-public spaces with a single architectural element. This scheme is further enhanced through the use of a wood-slat screen wall which functions as a guardrail for the stair as well as a light-filtering element tying all of the floors together, as well its culmination in a 5’ x 25’ skylight.
Idées déco de pièces à vivre modernes
Rechargez la page pour ne plus voir cette annonce spécifique
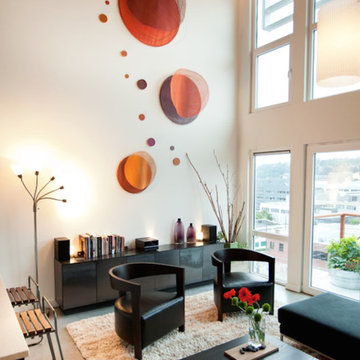
Exemple d'un grand salon moderne ouvert avec une salle de réception, un mur blanc, un sol en carrelage de céramique, aucune cheminée et aucun téléviseur.
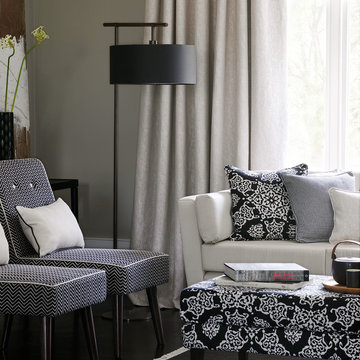
A diverse portfolio of soft denims in beautiful jacquard, stripe, embroidery and applique techniques. Stylishly casual, the collection is reminiscent of the glorious coastal homes of California.
Essentially covering three colour groups, Indigo, Charcoal and Red, these fabrics are cleverly designed to interchange and compliment each other.
129




