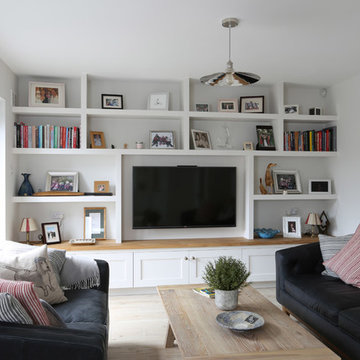Idées déco de pièces à vivre modernes avec canapé noir
Trier par :
Budget
Trier par:Populaires du jour
1 - 20 sur 190 photos
1 sur 3
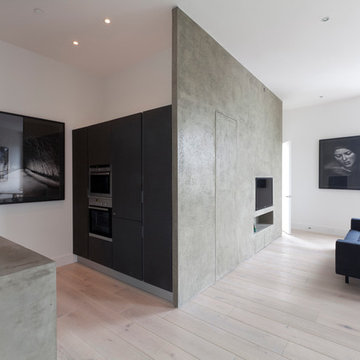
Temple Blake Ltd
Cette photo montre un salon moderne avec un mur gris, un sol beige et canapé noir.
Cette photo montre un salon moderne avec un mur gris, un sol beige et canapé noir.
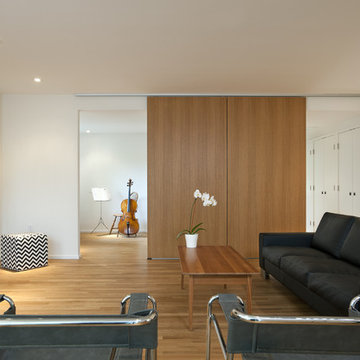
Addition to a mid-century modern home in Arlington, VA with views to the DC skyline.
Paul Burk Photography
Inspiration pour une salle de séjour minimaliste avec un mur blanc, un sol en bois brun, un téléviseur fixé au mur et canapé noir.
Inspiration pour une salle de séjour minimaliste avec un mur blanc, un sol en bois brun, un téléviseur fixé au mur et canapé noir.
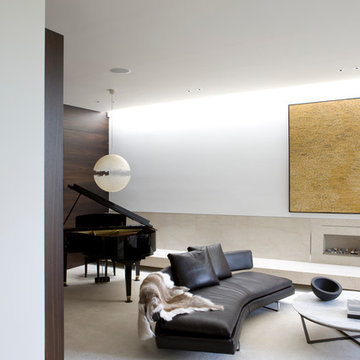
RMA took a site with a derelict duplex in Melbourne's Toorak and turned it into an impressive family home that is at the same time functional, sleek and contained.
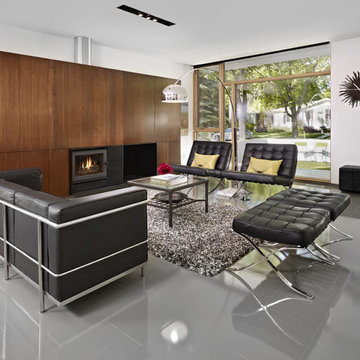
LG House (Edmonton
Design :: thirdstone inc. [^]
Photography :: Merle Prosofsky
Idées déco pour un salon moderne avec un mur blanc, une cheminée standard et canapé noir.
Idées déco pour un salon moderne avec un mur blanc, une cheminée standard et canapé noir.

撮影:西川公朗
Idées déco pour un salon moderne fermé avec un mur blanc, parquet clair et canapé noir.
Idées déco pour un salon moderne fermé avec un mur blanc, parquet clair et canapé noir.
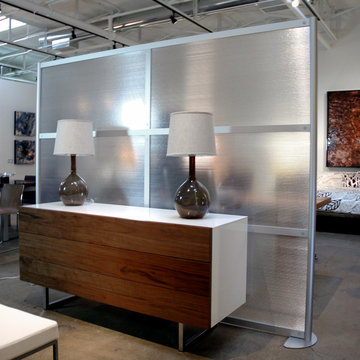
This is an 8' Modern Room Divider with Translucent panels. A great way to divide a living space from the dining area.
LOFTwall is a modern room divider screen created for lofts, studios, apartments, offices or live/work spaces. Loft wall allows you divide space while maintaining an open flow throughout your space. The freestanding design is easy to move, assemble and change as your space or needs change, available in standard sizes and finishes or can be customized to meet your needs. Made from 75% recycle content. Made In USA.
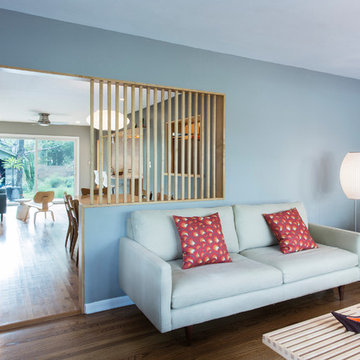
View of the living room with slatted wood screen and view into the dining area.
Photo by Whit Preston
Cette photo montre un salon moderne fermé avec un mur bleu et canapé noir.
Cette photo montre un salon moderne fermé avec un mur bleu et canapé noir.
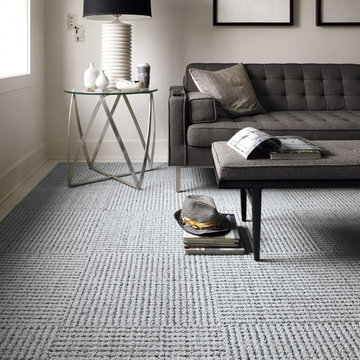
FLOR - If you love the simple elegance of a natural, woven texture and its ability to complement any room you are amongst kindred spirits–this is our view of modern Berber.
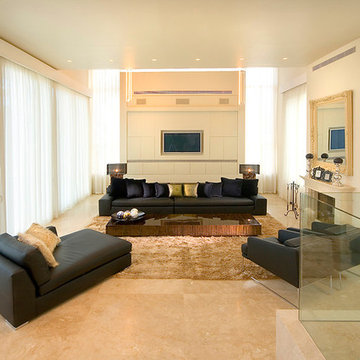
architect : oded tal
Cette image montre un très grand salon minimaliste avec un mur beige, une cheminée standard, un téléviseur encastré, un sol en marbre et canapé noir.
Cette image montre un très grand salon minimaliste avec un mur beige, une cheminée standard, un téléviseur encastré, un sol en marbre et canapé noir.
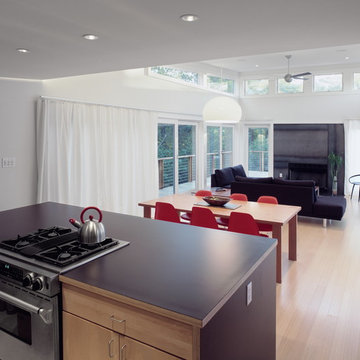
Located on a five-acre rocky outcrop, The Mountain Retreat trades in Manhattan skyscrapers and the scuttle of yellow cabs for sweeping views of the Catskill Mountains and hawks gliding on the thermals below. The client, who loves mountain biking and rock climbing, camped out on the hilltop during the siting of the house to determine the best spot, angle and orientation for his new escape. The resulting home is a retreat carefully crafted into its unique surroundings. The Mountain Retreat provides a unique and efficient 1,800 sf indoor and outdoor living and entertaining experience.
The finished house, sitting partially on concrete stilts, gives way to a striking display. Its angular lines, soaring height, and unique blend of warm cedar siding with cool gray concrete panels and glass are displayed to great advantage in the context of its rough mountaintop setting. The stilts act as supports for the great room above and, below, define the parking spaces for an uncluttered entry and carport. An enclosed staircase runs along the north side of the house. Sheathed inside and out with gray cement board panels, it leads from the ground floor entrance to the main living spaces, which exist in the treetops. Requiring the insertion of pylons, a well, and a septic tank, the rocky terrain of the immediate site had to be blasted. Rather than discarding the remnants, the rocks were scattered around the site. Used for outdoor seating and the entry pathway, the rock cover further emphasizes the relation and integration of the house into the natural backdrop.
The home’s butterfly roof channels rainwater to two custom metal scuppers, from which it cascades off onto thoughtfully placed boulders. The butterfly roof gives the great room and master bedroom a tall, sloped ceiling with light from above, while a suite of ground-room floors fit cozily below. An elevated cedar deck wraps around three sides of the great room, offering a full day of sunshine for deck lounging and for the entire room to be opened to the outdoors with ease.
Architects: Joseph Tanney, Robert Luntz
Project Architect: John Kim
Project Team: Jacob Moore
Manufacturer: Apex Homes, INC.
Engineer: Robert Silman Associates, P.C., Greg Sloditski
Contractor: JH Construction, INC.
Photographer: © Floto & Warner
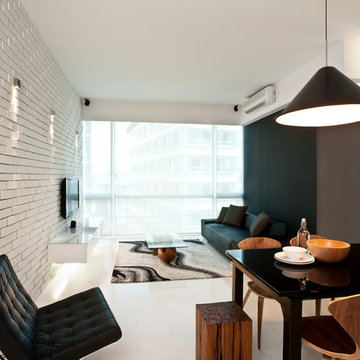
Cette photo montre un salon moderne avec aucune cheminée, un téléviseur fixé au mur, un mur multicolore, un sol blanc et canapé noir.
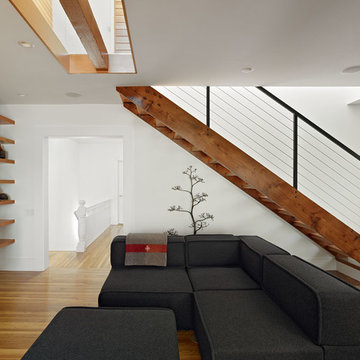
Idées déco pour un salon moderne avec un mur blanc, une cheminée ribbon, un téléviseur fixé au mur et canapé noir.
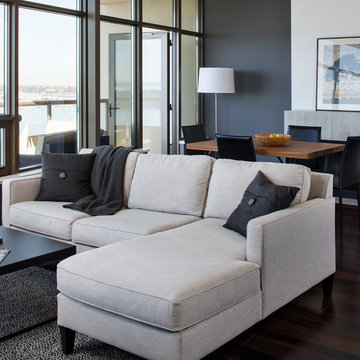
This condo was designed for a great client: a young professional male with modern and unfussy sensibilities. The goal was to create a space that represented this by using clean lines and blending natural and industrial tones and materials. Great care was taken to be sure that interest was created through a balance of high contrast and simplicity. And, of course, the entire design is meant to support and not distract from the incredible views.
Photos by: Chipper Hatter
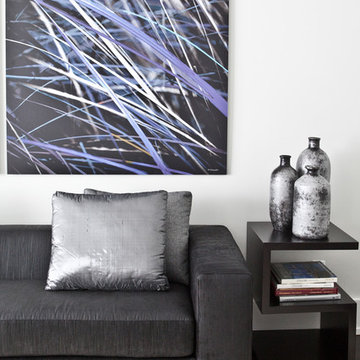
Cette photo montre un grand salon moderne ouvert avec un mur gris, parquet foncé et canapé noir.
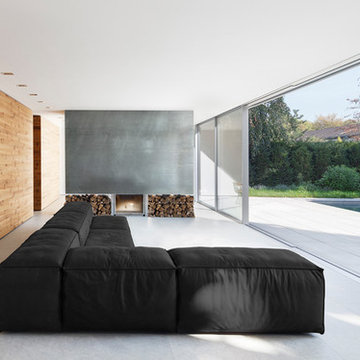
Idée de décoration pour un salon minimaliste de taille moyenne et ouvert avec une cheminée standard, un manteau de cheminée en béton, un mur gris, aucun téléviseur et canapé noir.
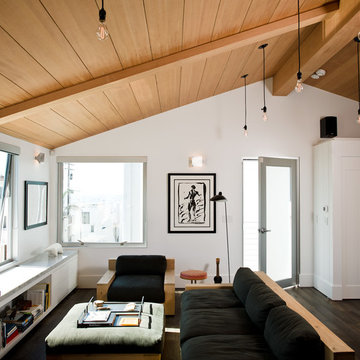
Photo: Dave Lauridsen
Réalisation d'un petit salon minimaliste avec un mur blanc et canapé noir.
Réalisation d'un petit salon minimaliste avec un mur blanc et canapé noir.
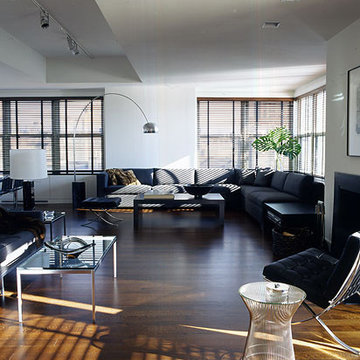
A spacious orchestration of mid-century classics marks the Living Room. At left, a suite of Florence Knoll furniture: the tufted sofa, a rectangular coffee table with satin chrome base, and chrome and clear glass side table. At right, Ludwig Mies van der Rohe's famous Barcelona Chair and Stool, c. 1929 and Warren Platner's silvery side table.
The polished plainness of this space is notable, as is Kors' and his husband Lance Lepere’s avowed penchant for ordering in from New York's finest restaurants. The sleek choice of furniture--the custom Wooster table from Desiron with marble top, coupled with quintessential '70s Spoleto armless chairs from Knoll--sets a shipshape scene for dining.
We might, echoing Le Corbusier, call Kors' kitchen a "machine for living," so pure and unadorned are its lines and volumes, so stark it’s palette, all white except for the shining controls on its Viking 30" range, and the polished stainless steel and woven black leather of the counter stools.
Kors' bathroom is a place of beauty, every inch sheathed in Stone Source's Calacatta Vision marble, notable for the fine veins of grey in its pristine white surface. The sinks are a triumph of simplicity, the shape and concept ancient in inspiration: Kohler's "Timpani" vessel sink in stainless steel
The Foyer is classic Kors, the tufted Florence Knoll daybed on steel frame and legs seeming to float against the genuine zebra rug from Global Leathers. The stainless steel and glass "MR Table" is by Ludwig Mies van der Rohe, c. 1927, from Knoll.
Simplicity and purity abet pure luxury in the Master Bedroom. The custom king platform bed is in dark walnut with Parsons legs, accompanied at its foot by a three-seater stainless steel and leather bench from Knoll. A velvety custom area rug from Stark, bound in black canvas, creates softness underfoot.
Photo: Gross & Daley
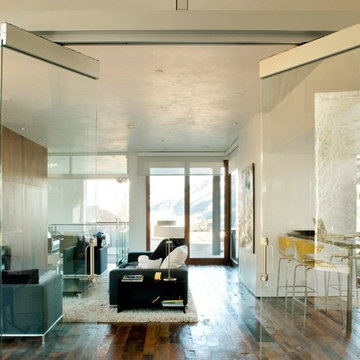
Cette photo montre un grand salon moderne ouvert avec une cheminée ribbon, un mur blanc, parquet foncé, un manteau de cheminée en bois, un sol marron et canapé noir.
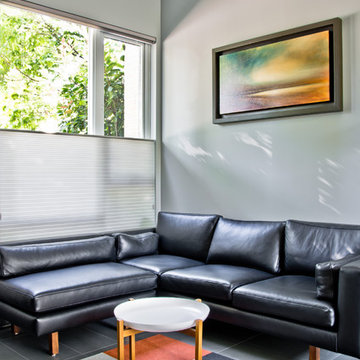
this 1200 sqft 3 storey condo in vancouver was in need of cohesiveness, openess, light flow and a general overhaul.
mango design co re-spaced as much as the concrete structure would allow. we defined the entry, revamped the kitchen, opened the stair railing, created an open den and created built-in cabinetry throughout.
charcoal grey tile was laid throughout the space to survive two big beautiful dogs. fir doors & bamboo millwork bring nature & silvery grey walls soften the space.
mango carefully selected new furniture, lighting and rugs from:
designhouse.ca (bludot, pelican, custom pieces)
fullhouseconsign.com
interface FLOR.com
general contracting by inspiredrenovations.ca
photography by eric saczuk of spacehoggraphics.com
Idées déco de pièces à vivre modernes avec canapé noir
1




