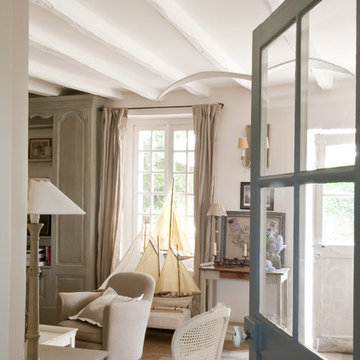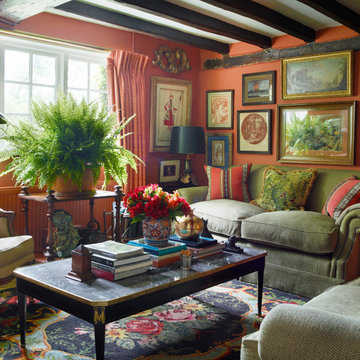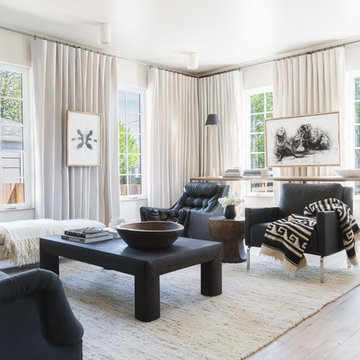Idées déco de pièces à vivre campagne avec canapé noir
Trier par :
Budget
Trier par:Populaires du jour
1 - 20 sur 35 photos
1 sur 3
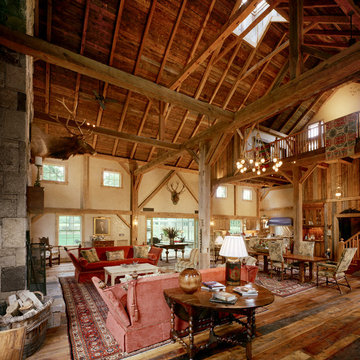
Exemple d'un grand salon nature ouvert avec une salle de réception, un mur beige, un sol en bois brun, une cheminée standard, un manteau de cheminée en pierre, aucun téléviseur et canapé noir.
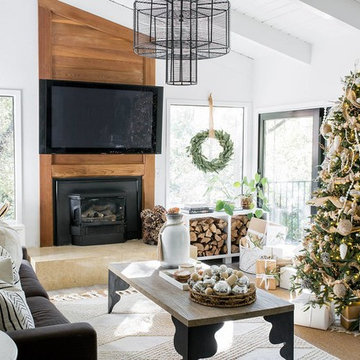
Christmas house tour, holidays, Christmas tree, Christmas decorations
Cette photo montre un salon nature avec un mur blanc, parquet foncé, un poêle à bois, un téléviseur fixé au mur, un sol marron et canapé noir.
Cette photo montre un salon nature avec un mur blanc, parquet foncé, un poêle à bois, un téléviseur fixé au mur, un sol marron et canapé noir.

Great room. Photography by Lucas Henning.
Inspiration pour un salon rustique de taille moyenne et ouvert avec une cheminée standard, un manteau de cheminée en pierre, un téléviseur encastré, un mur beige, un sol en bois brun, un sol marron et canapé noir.
Inspiration pour un salon rustique de taille moyenne et ouvert avec une cheminée standard, un manteau de cheminée en pierre, un téléviseur encastré, un mur beige, un sol en bois brun, un sol marron et canapé noir.
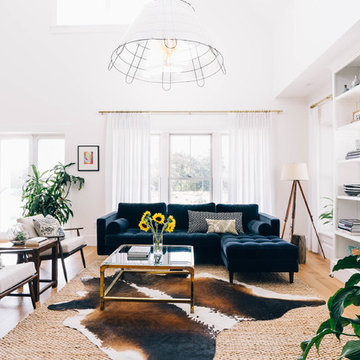
Photo by Kelly M. Shea
Idée de décoration pour un grand salon champêtre ouvert avec un mur blanc, parquet clair, aucun téléviseur, un sol marron et canapé noir.
Idée de décoration pour un grand salon champêtre ouvert avec un mur blanc, parquet clair, aucun téléviseur, un sol marron et canapé noir.
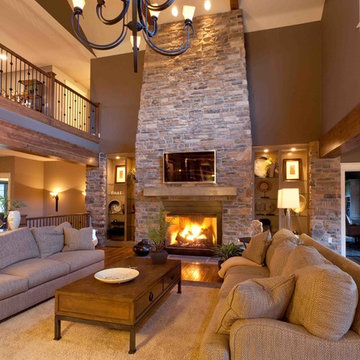
This custom home built in Hershey, PA received the 2010 Custom Home of the Year Award from the Home Builders Association of Metropolitan Harrisburg. An upscale home perfect for a family features an open floor plan, three-story living, large outdoor living area with a pool and spa, and many custom details that make this home unique.
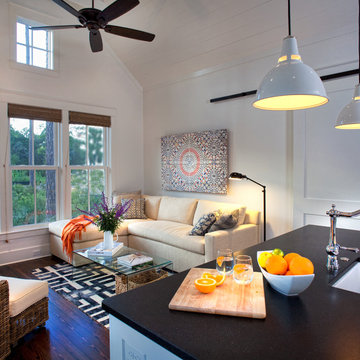
Our goal on this project was to create a live-able and open feeling space in a 690 square foot modern farmhouse. We planned for an open feeling space by installing tall windows and doors, utilizing pocket doors and building a vaulted ceiling. An efficient layout with hidden kitchen appliances and a concealed laundry space, built in tv and work desk, carefully selected furniture pieces and a bright and white colour palette combine to make this tiny house feel like a home. We achieved our goal of building a functionally beautiful space where we comfortably host a few friends and spend time together as a family.
John McManus
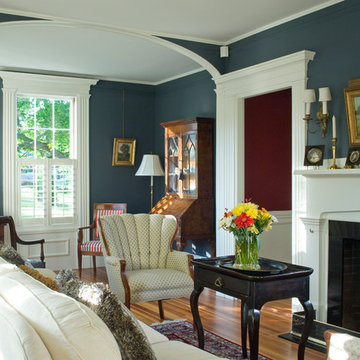
Photo Credit: Joseph St. Pierre
Inspiration pour un salon rustique de taille moyenne et fermé avec une salle de réception, un mur bleu, parquet clair, une cheminée standard, un manteau de cheminée en bois, aucun téléviseur et canapé noir.
Inspiration pour un salon rustique de taille moyenne et fermé avec une salle de réception, un mur bleu, parquet clair, une cheminée standard, un manteau de cheminée en bois, aucun téléviseur et canapé noir.
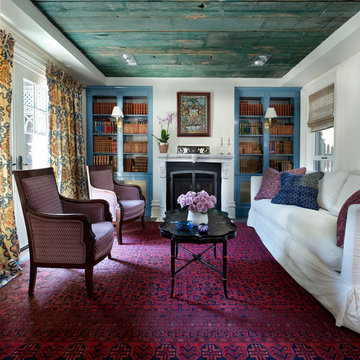
Cette image montre un salon rustique de taille moyenne et ouvert avec un mur blanc, une cheminée standard et canapé noir.
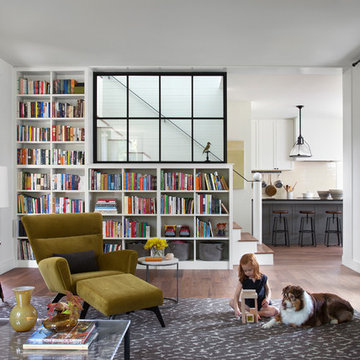
Ryann Ford
Idée de décoration pour un salon champêtre de taille moyenne avec une bibliothèque ou un coin lecture et canapé noir.
Idée de décoration pour un salon champêtre de taille moyenne avec une bibliothèque ou un coin lecture et canapé noir.
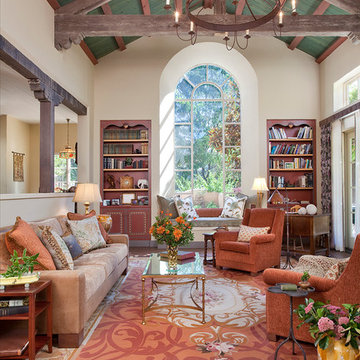
Aménagement d'un salon campagne de taille moyenne et ouvert avec sol en béton ciré, aucun téléviseur, une salle de réception, un mur beige, aucune cheminée et canapé noir.
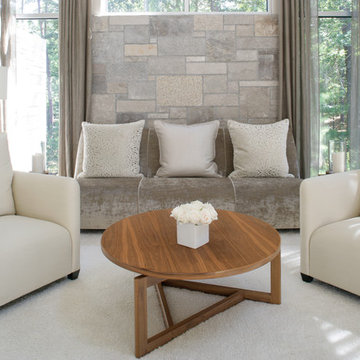
A stunning farmhouse styled home is given a light and airy contemporary design! Warm neutrals, clean lines, and organic materials adorn every room, creating a bright and inviting space to live.
The rectangular swimming pool, library, dark hardwood floors, artwork, and ornaments all entwine beautifully in this elegant home.
Project Location: The Hamptons. Project designed by interior design firm, Betty Wasserman Art & Interiors. From their Chelsea base, they serve clients in Manhattan and throughout New York City, as well as across the tri-state area and in The Hamptons.
For more about Betty Wasserman, click here: https://www.bettywasserman.com/
To learn more about this project, click here: https://www.bettywasserman.com/spaces/modern-farmhouse/

Nat Rea
Cette image montre un petit salon mansardé ou avec mezzanine rustique avec un mur blanc, parquet foncé, un téléviseur encastré, une cheminée standard, un manteau de cheminée en pierre et canapé noir.
Cette image montre un petit salon mansardé ou avec mezzanine rustique avec un mur blanc, parquet foncé, un téléviseur encastré, une cheminée standard, un manteau de cheminée en pierre et canapé noir.
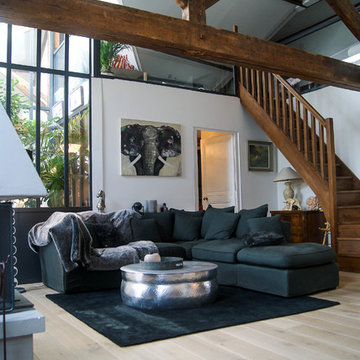
Inspiration pour un grand salon rustique ouvert avec un mur blanc, parquet clair, aucune cheminée, aucun téléviseur et canapé noir.
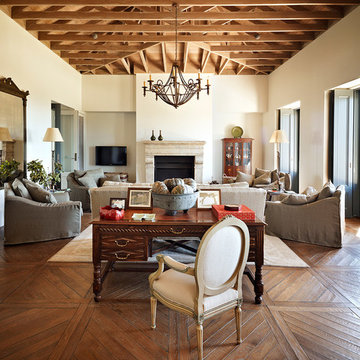
photo by Michael Downes
Aménagement d'un très grand salon campagne avec un téléviseur fixé au mur, un mur beige, parquet foncé, une cheminée standard, un manteau de cheminée en pierre et canapé noir.
Aménagement d'un très grand salon campagne avec un téléviseur fixé au mur, un mur beige, parquet foncé, une cheminée standard, un manteau de cheminée en pierre et canapé noir.
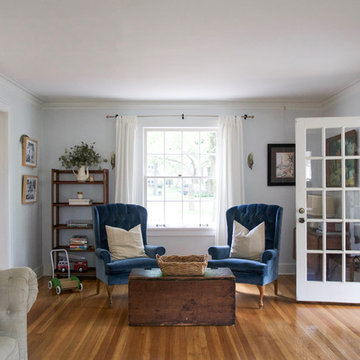
Photo: Jordana Nicholson © 2016 Houzz
Cette image montre un salon rustique avec canapé noir.
Cette image montre un salon rustique avec canapé noir.
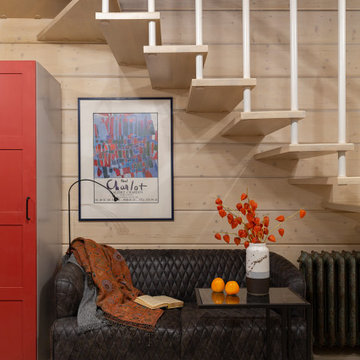
Idée de décoration pour un salon champêtre de taille moyenne et ouvert avec un mur beige, parquet clair, un sol beige et canapé noir.
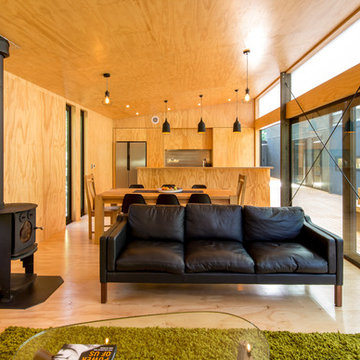
Darryl Church Architecture
Aménagement d'un salon campagne ouvert avec un sol en contreplaqué, un poêle à bois et canapé noir.
Aménagement d'un salon campagne ouvert avec un sol en contreplaqué, un poêle à bois et canapé noir.
Idées déco de pièces à vivre campagne avec canapé noir
1




