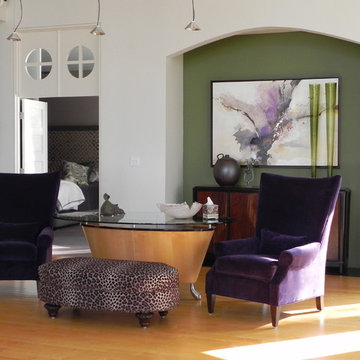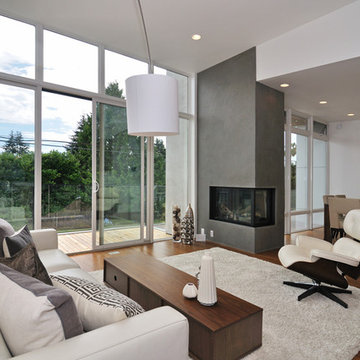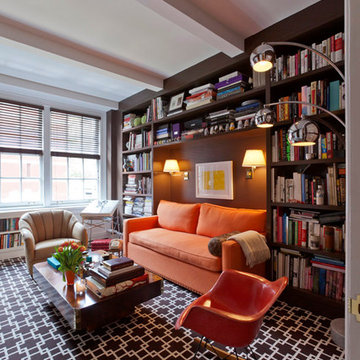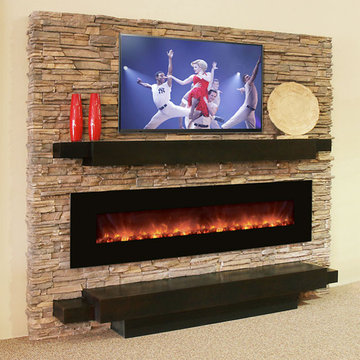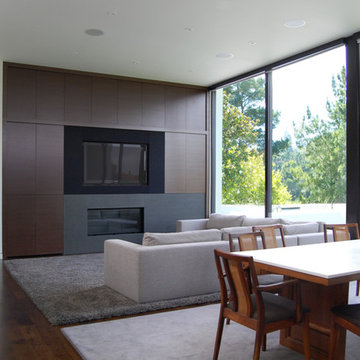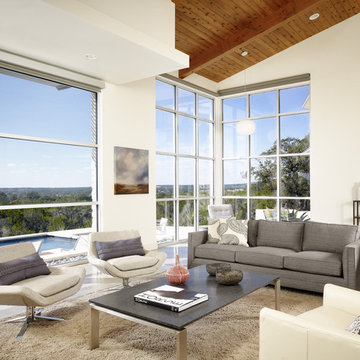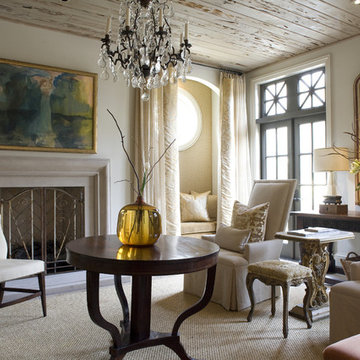Idées déco de pièces à vivre modernes
Trier par :
Budget
Trier par:Populaires du jour
2581 - 2600 sur 317 764 photos
1 sur 5
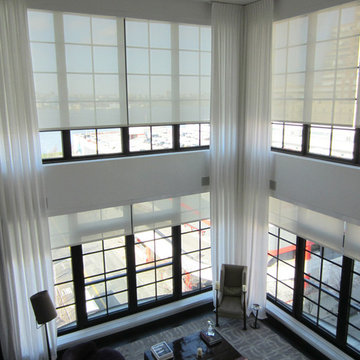
Gil Breef
New York Window Fashion
www.nywindowfashion.com
Gil@nywindowfashion.com
212.755.3500
Idée de décoration pour un salon minimaliste.
Idée de décoration pour un salon minimaliste.
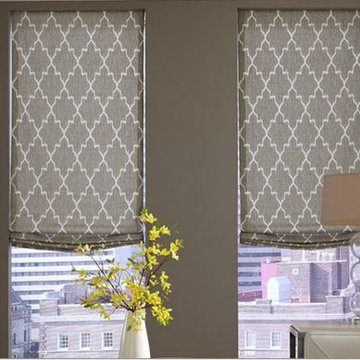
These Soft Roman Shades are traditional in style but becuase of their geometric pattern they instantly become modern. Modern blinds are perfect for sleek, sophiticated spaces and can actually be the visual focus of a room.
Trouvez le bon professionnel près de chez vous
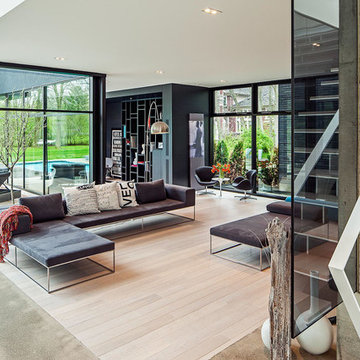
Peter Sellar, www.homedesign.com
44 Belvedere Residence. Windows, doors and curtain walls by Bigfoot Door. Designed by Guido Costantino.
Cette image montre un salon minimaliste avec sol en béton ciré.
Cette image montre un salon minimaliste avec sol en béton ciré.
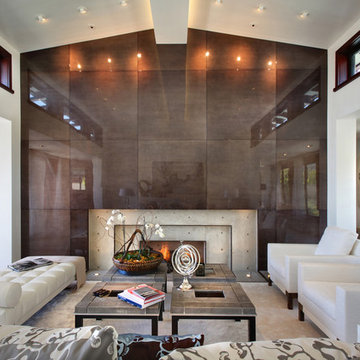
Elegant Living room with custom designed furniture by Shelley Starr, custom coffee tables in hand finished sting ray. Jeri Kogel
Cette image montre un grand salon minimaliste ouvert avec un mur marron, une cheminée standard et un manteau de cheminée en béton.
Cette image montre un grand salon minimaliste ouvert avec un mur marron, une cheminée standard et un manteau de cheminée en béton.
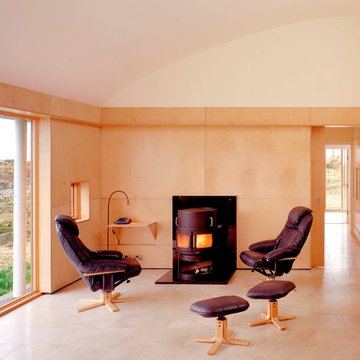
The birch plywood lined family room with secret sliding screen leading to the west facing guest bedrooms. The pop down writing shelf is visible to the left of the Rias stove.
Ros Kavanagh, photographer
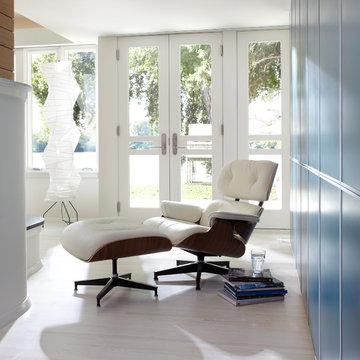
Originally built in the 1930’s emerging from the International Style that made its way into Minneapolis thanks to visionary clients and a young architect, newly graduated from the University of Minnesota with a passion for the new “modern architecture” The current owners had purchased the home in 2001, immediately falling in love with style and appeal of living lakeside. As the family began to grow they found themselves running out of space and wanted to find a creative way to add some functional space while still not taking away from the original International Style of the home. They turned to the team of Streeter & Associates and Peterssen/Keller Architecture to transform the home into something that would function better for the growing family. The team went to work by adding a third story addition that would include a master suite, sitting room, closet, and master bathroom. While the main level received a smaller addition that would include a guest suite and bathroom.
BUILDER: Streeter & Associates, Renovation Division - Bob Near
ARCHITECT: Peterssen/Keller Architecture
INTERIOR: Lynn Barnhouse
PHOTOGRAPHY: Karen Melvin Photography
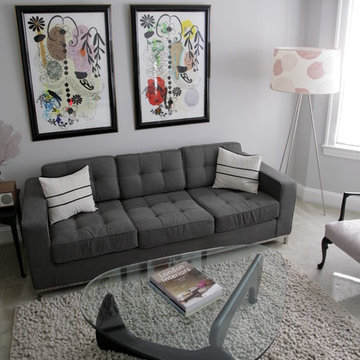
Cette photo montre un grand salon moderne fermé avec un mur gris, une salle de réception, moquette, aucune cheminée et aucun téléviseur.
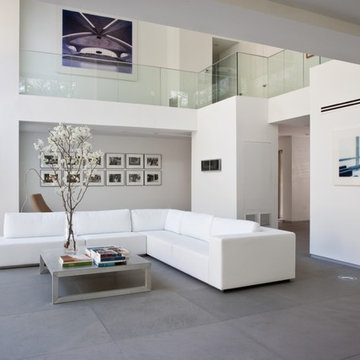
Inspiration pour un salon minimaliste avec un sol en calcaire, une salle de réception, un mur blanc et un sol gris.
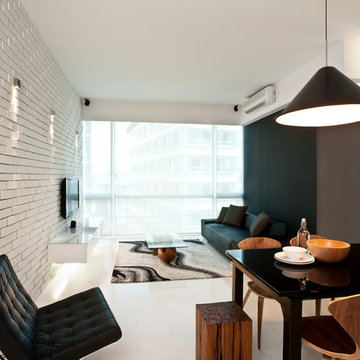
Cette photo montre un salon moderne avec aucune cheminée, un téléviseur fixé au mur, un mur multicolore, un sol blanc et canapé noir.
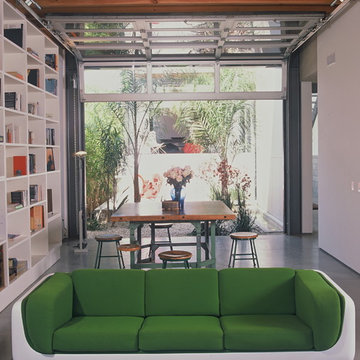
The glass roll-up doors on the lower level allow spaces that are moderate in their square footage to flow uninterrupted into the exterior (both the central courtyard as well as a landscaped patio in the front of the property) to expand the livable area of the house without constructing additional square footage. @Grey Crawford
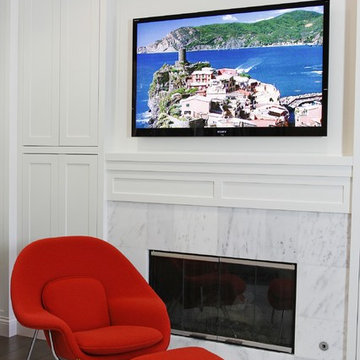
Cette image montre un grand salon minimaliste ouvert avec une salle de réception, un mur gris, parquet foncé, une cheminée standard, un manteau de cheminée en pierre et un téléviseur encastré.
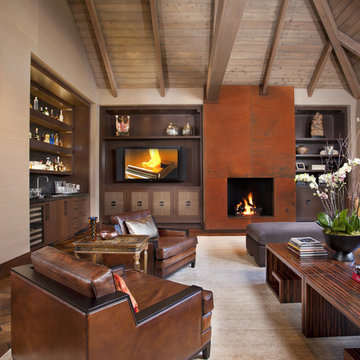
Lori Gentile Interior Design .
Idée de décoration pour un salon minimaliste avec parquet foncé, une cheminée standard, un téléviseur encastré et un bar de salon.
Idée de décoration pour un salon minimaliste avec parquet foncé, une cheminée standard, un téléviseur encastré et un bar de salon.
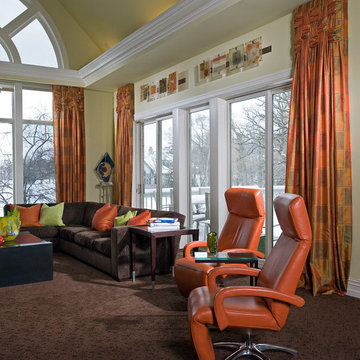
Nearly the entire first floor of this 10,000 sq. foot home was renovated to reflect the lifestyle of this music and art oriented family. Colorful, fun and zany describe the upbeat kitchen with a kick. Green glass tile was placed on the fireplace as well as above the stove and a custom orange glass table with stainless steel base was designed for dining. The home owners are serious art collectors as well as music aficionados which is apparent in most of their art. Citrus greens and oranges are contrasted with black and brown. The very custom kitchen was transformed in addition to most of the first floor living spaces. We loved designing the curved foyer benches with lime green pony hair. This place rocks!
Idées déco de pièces à vivre modernes
130




