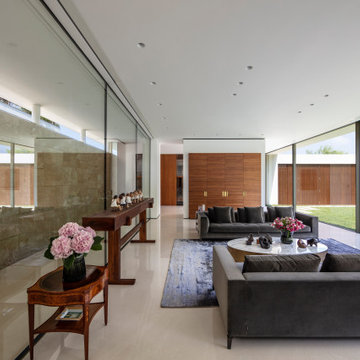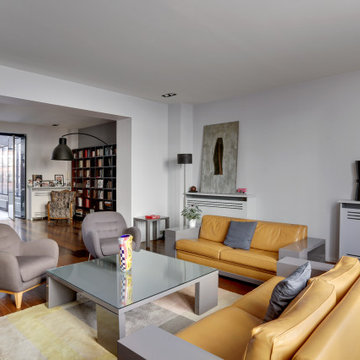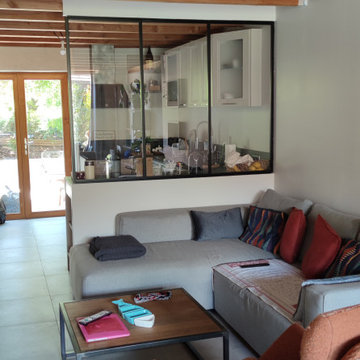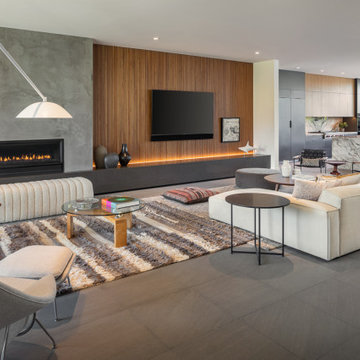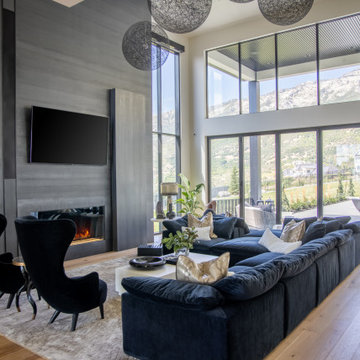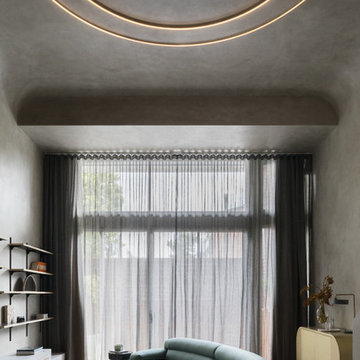Idées déco de pièces à vivre modernes grises
Trier par :
Budget
Trier par:Populaires du jour
1 - 20 sur 31 469 photos
1 sur 3

Custom Contemporary Cabinetry
Dimmable Warm White LED Lights
Magnolia/Guyana Color Combo
Inspiration pour un grand salon minimaliste ouvert avec un mur blanc, un sol en marbre, aucune cheminée, un téléviseur encastré et un sol beige.
Inspiration pour un grand salon minimaliste ouvert avec un mur blanc, un sol en marbre, aucune cheminée, un téléviseur encastré et un sol beige.

Matt
Cette image montre un très grand salon minimaliste avec un mur gris, parquet foncé et un manteau de cheminée en carrelage.
Cette image montre un très grand salon minimaliste avec un mur gris, parquet foncé et un manteau de cheminée en carrelage.

Incorporating bold colors and patterns, this project beautifully reflects our clients' dynamic personalities. Clean lines, modern elements, and abundant natural light enhance the home, resulting in a harmonious fusion of design and personality.
The living room showcases a vibrant color palette, setting the stage for comfortable velvet seating. Thoughtfully curated decor pieces add personality while captivating artwork draws the eye. The modern fireplace not only offers warmth but also serves as a sleek focal point, infusing a touch of contemporary elegance into the space.
---
Project by Wiles Design Group. Their Cedar Rapids-based design studio serves the entire Midwest, including Iowa City, Dubuque, Davenport, and Waterloo, as well as North Missouri and St. Louis.
For more about Wiles Design Group, see here: https://wilesdesigngroup.com/
To learn more about this project, see here: https://wilesdesigngroup.com/cedar-rapids-modern-home-renovation
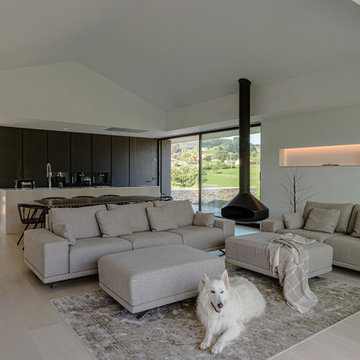
La vivienda está ubicada en el término municipal de Bareyo, en una zona eminentemente rural. El proyecto busca la máxima integración paisajística y medioambiental, debido a su localización y a las características de la arquitectura tradicional de la zona. A ello contribuye la decisión de desarrollar todo el programa en un único volumen rectangular, con su lado estrecho perpendicular a la pendiente del terreno, y de una única planta sobre rasante, la cual queda visualmente semienterrada, y abriendo los espacios a las orientaciones más favorables y protegiéndolos de las más duras.
Además, la materialidad elegida, una base de piedra sólida, los entrepaños cubiertos con paneles de gran formato de piedra negra, y la cubierta a dos aguas, con tejas de pizarra oscura, aportan tonalidades coherentes con el lugar, reflejándose de una manera actualizada.

In this Basement, we created a place to relax, entertain, and ultimately create memories in this glam, elegant, with a rustic twist vibe space. The Cambria Luxury Series countertop makes a statement and sets the tone. A white background intersected with bold, translucent black and charcoal veins with muted light gray spatter and cross veins dispersed throughout. We created three intimate areas to entertain without feeling separated as a whole.

View of the open concept kitchen and living room space of the modern Lakeshore house in Sagle, Idaho.
The all white kitchen on the left has maple paint grade shaker cabinets are finished in Sherwin Willams "High Reflective White" allowing the natural light from the view of the water to brighter the entire room. Cabinet pulls are Top Knobs black bar pull.
A 36" Thermardor hood is finished with 6" wood paneling and stained to match the clients decorative mirror. All other appliances are stainless steel: GE Cafe 36" gas range, GE Cafe 24" dishwasher, and Zephyr Presrv Wine Refrigerator (not shown). The GE Cafe 36" french door refrigerator includes a Keurig K-Cup coffee brewing feature.
Kitchen counters are finished with Pental Quartz in "Misterio," and backsplash is 4"x12" white subway tile from Vivano Marmo. Pendants over the raised counter are Chloe Lighting Walter Industrial. Kitchen sink is Kohler Vault with Kohler Simplice faucet in black.
In the living room area, the wood burning stove is a Blaze King Boxer (24"), installed on a raised hearth using the same wood paneling as the range hood. The raised hearth is capped with black quartz to match the finish of the United Flowteck stone tile surround. A flat screen TV is wall mounted to the right of the fireplace.
Flooring is laminated wood by Marion Way in Drift Lane "Daydream Chestnut". Walls are finished with Sherwin Williams "Snowbound" in eggshell. Baseboard and trim are finished in Sherwin Williams "High Reflective White."

Exemple d'une grande salle de séjour moderne ouverte avec une bibliothèque ou un coin lecture, un mur vert, parquet clair, cheminée suspendue, un manteau de cheminée en plâtre, un sol marron et du papier peint.
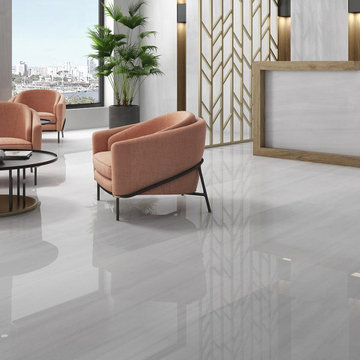
Macael Blanco Polished porcelain tile
Inspiration pour une salle de séjour minimaliste avec un mur gris, un sol en carrelage de porcelaine et un sol gris.
Inspiration pour une salle de séjour minimaliste avec un mur gris, un sol en carrelage de porcelaine et un sol gris.

Inspiration pour un grand salon minimaliste ouvert avec un mur gris, un sol en vinyl, une cheminée ribbon, un manteau de cheminée en carrelage, un téléviseur encastré et un sol gris.
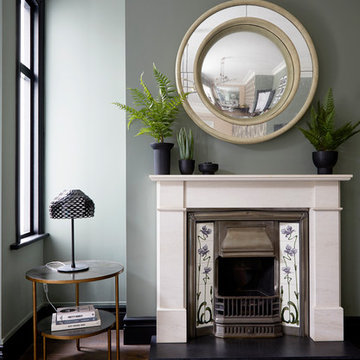
Photo Credits: Anna Stathaki
Exemple d'un salon moderne de taille moyenne et ouvert avec un mur vert, un sol en bois brun, une cheminée standard, un manteau de cheminée en pierre, un téléviseur fixé au mur et un sol marron.
Exemple d'un salon moderne de taille moyenne et ouvert avec un mur vert, un sol en bois brun, une cheminée standard, un manteau de cheminée en pierre, un téléviseur fixé au mur et un sol marron.
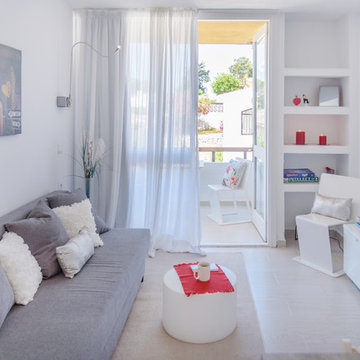
ALADECOR Marbella Interior Design
Exemple d'un petit salon moderne ouvert avec un mur blanc, un sol en carrelage de porcelaine, un téléviseur fixé au mur et un sol beige.
Exemple d'un petit salon moderne ouvert avec un mur blanc, un sol en carrelage de porcelaine, un téléviseur fixé au mur et un sol beige.
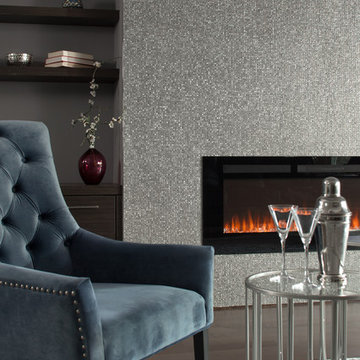
The metal tiles on this fireplace add great texture and a hint of sparkle to the space.
Idée de décoration pour une salle de séjour minimaliste.
Idée de décoration pour une salle de séjour minimaliste.

Cette photo montre un salon moderne de taille moyenne et fermé avec une salle de réception, un mur gris, parquet foncé, aucune cheminée et un sol noir.
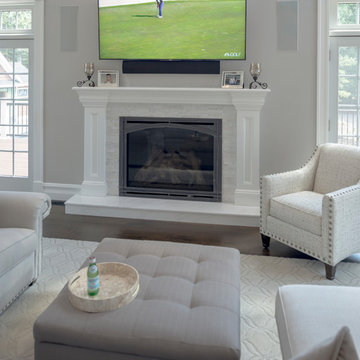
Cette photo montre un grand salon moderne ouvert avec un mur beige, un sol en bois brun, une cheminée standard, un manteau de cheminée en bois, un téléviseur fixé au mur et un sol marron.
Idées déco de pièces à vivre modernes grises
1




