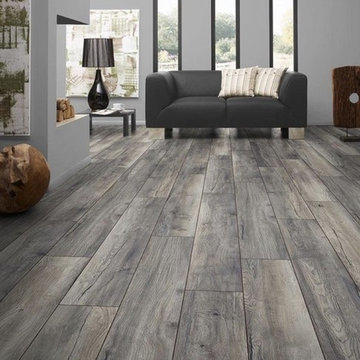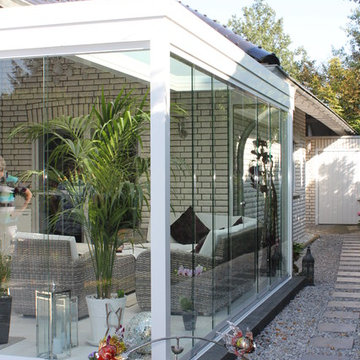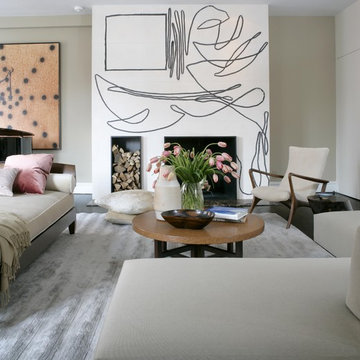Idées déco de pièces à vivre modernes grises
Trier par :
Budget
Trier par:Populaires du jour
141 - 160 sur 31 487 photos
1 sur 3
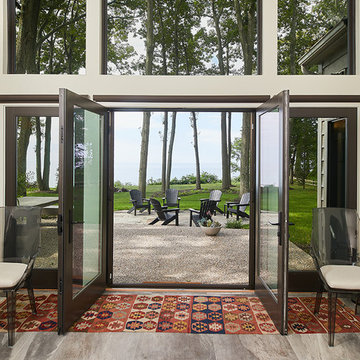
Exemple d'une véranda moderne avec un sol multicolore et un plafond standard.

Photographer: Ryan Gamma
Exemple d'un salon moderne de taille moyenne et ouvert avec un bar de salon, un mur blanc, un sol en carrelage de porcelaine, une cheminée ribbon, un manteau de cheminée en pierre, un téléviseur fixé au mur et un sol marron.
Exemple d'un salon moderne de taille moyenne et ouvert avec un bar de salon, un mur blanc, un sol en carrelage de porcelaine, une cheminée ribbon, un manteau de cheminée en pierre, un téléviseur fixé au mur et un sol marron.
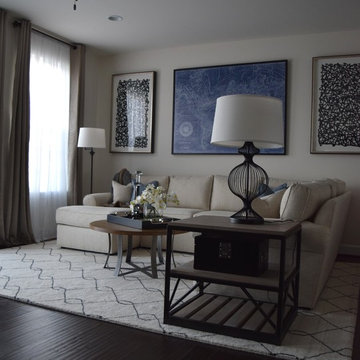
"Edgy" was how I defined my client's style after meeting with them for the first time. Starting with a neutral base, and then layering in pops of navy and black in the accessories was my solution to creating a cozy but clean living space. The abstract art, geometric rug and pillows, and structured metal pieces all come together to create an "edgy" vibe that is perfect for my clients.
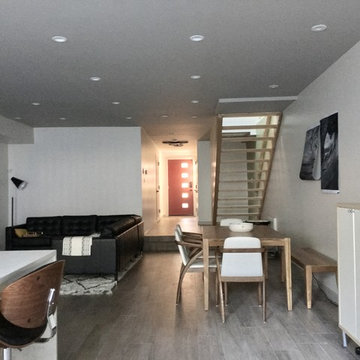
Open space concept great room. Featuring a wood dining table with white leather dining chairs. Living room area with black leather sofa and decorative area rug. Neutral colors complete the minimalist look.
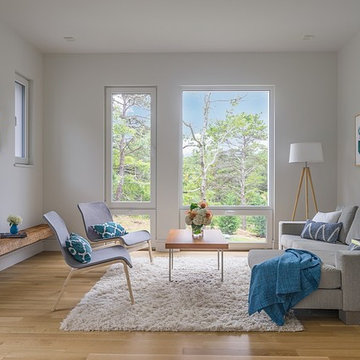
This modern green home offers both a vacation destination on Cape Cod near local family members and an opportunity for rental income.
FAMILY ROOTS. A West Coast couple living in the San Francisco Bay Area sought a permanent East Coast vacation home near family members living on Cape Cod. As academic professionals focused on sustainability, they sought a green, energy efficient home that was well-aligned with their values. With no green homes available for sale on Cape Cod, they decided to purchase land near their family and build their own.
SLOPED SITE. Comprised of a 3/4 acre lot nestled in the pines, the steeply sloping terrain called for a plan that embraced and took advantage of the slope. Of equal priority was optimizing solar exposure, preserving privacy from abutters, and creating outdoor living space. The design accomplished these goals with a simple, rectilinear form, offering living space on the both entry and lower/basement levels. The stepped foundation allows for a walk-out basement level with light-filled living space on the down-hill side of the home. The traditional basement on the eastern, up-hill side houses mechanical equipment and a home gym. The house welcomes natural light throughout, captures views of the forest, and delivers entertainment space that connects indoor living space to outdoor deck and dining patio.
MODERN VISION. The clean building form and uncomplicated finishes pay homage to the modern architectural legacy on the outer Cape. Durable and economical fiber cement panels, fixed with aluminum channels, clad the primary form. Cedar clapboards provide a visual accent at the south-facing living room, which extends a single roof plane to cover the entry porch.
SMART USE OF SPACE. On the entry level, the “L”-shaped living, dining, and kitchen space connects to the exterior living, dining, and grilling spaces to effectively double the home’s summertime entertainment area. Placed at the western end of the entry level (where it can retain privacy but still claim expansive downhill views) is the master suite with a built-in study. The lower level has two guest bedrooms, a second full bathroom, and laundry. The flexibility of the space—crucial in a house with a modest footprint—emerges in one of the guest bedrooms, which doubles as home office by opening the barn-style double doors to connect it to the bright, airy open stair leading up to the entry level. Thoughtful design, generous ceiling heights and large windows transform the modest 1,100 sf* footprint into a well-lit, spacious home. *(total finished space is 1800 sf)
RENTAL INCOME. The property works for its owners by netting rental income when the owners are home in San Francisco. The house especially caters to vacationers bound for nearby Mayo Beach and includes an outdoor shower adjacent to the lower level entry door. In contrast to the bare bones cottages that are typically available on the Cape, this home offers prospective tenants a modern aesthetic, paired with luxurious and green features. Durable finishes inside and out will ensure longevity with the heavier use that comes with a rental property.
COMFORT YEAR-ROUND. The home is super-insulated and air-tight, with mechanical ventilation to provide continuous fresh air from the outside. High performance triple-paned windows complement the building enclosure and maximize passive solar gain while ensuring a warm, draft-free winter, even when sitting close to the glass. A properly sized air source heat pump offers efficient heating & cooling, and includes a carefully designed the duct distribution system to provide even comfort throughout the house. The super-insulated envelope allows us to significantly reduce the equipment capacity, duct size, and airflow quantities, while maintaining unparalleled thermal comfort.
ENERGY EFFICIENT. The building’s shell and mechanical systems play instrumental roles in the home’s exceptional performance. The building enclosure reduces the most significant energy glutton: heating. Continuous super-insulation, thorough air sealing, triple-pane windows, and passive solar gain work together to yield a miniscule heating load. All active energy consumers are extremely efficient: an air source heat pump for heating and cooling, a heat pump hot water heater, LED lighting, energy recovery ventilation (ERV), and high efficiency appliances. The result is a home that uses 70% less energy than a similar new home built to code requirements.
OVERALL. The home embodies the owners’ goals and values while comprehensively enabling thermal comfort, energy efficiency, a vacation respite, and supplementary income.
PROJECT TEAM
ZeroEnergy Design - Architect & Mechanical Designer
A.F. Hultin & Co. - Contractor
Pamet Valley Landscape Design - Landscape & Masonry
Lisa Finch - Original Artwork
European Architectural Supply - Windows
Eric Roth Photography - Photography
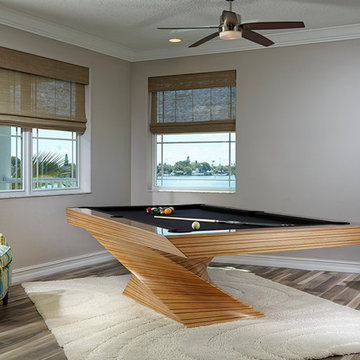
Modern Pool Table by MITCHELL Pool Tables
www.mitchellebd.com
Contemporary Pool Table
Photograph by Daniel Newcomb
Cette image montre une salle de séjour minimaliste.
Cette image montre une salle de séjour minimaliste.
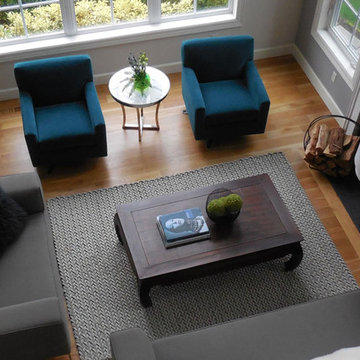
Aménagement d'un salon moderne de taille moyenne et ouvert avec un mur gris, parquet clair, une cheminée standard, un manteau de cheminée en pierre et aucun téléviseur.
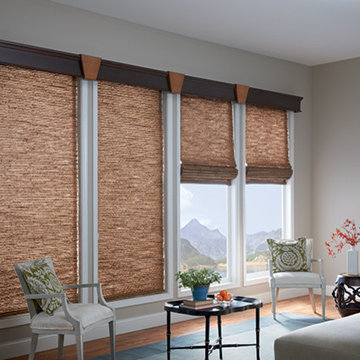
The living room decor includes layering the living room window treatments. Patterned roman shades are joined by custom pleated curtain panels on an exposed custom metal curtain rod with flass finials. The natural light filtering through the roman shades will be completely blocked by the blackout curtains. Exposed beams are painted to work with the rest of the living room.
Home decorators looking for living room ideas will find more at windowsdressedup.com.
Windows Dressed Up in Denver is also is your store for custom curtains, drapes, valances, custom roman shades, valances and cornices. We also make custom bedding - comforters, duvet covers, throw pillows, bolsters and upholstered headboards. Custom curtain rods & drapery hardware too. Home decorators dream store! Hunter Douglas, Graber and Lafayette.
Graber Natural Fibers Roman Shade Photo. Living Room Ideas.
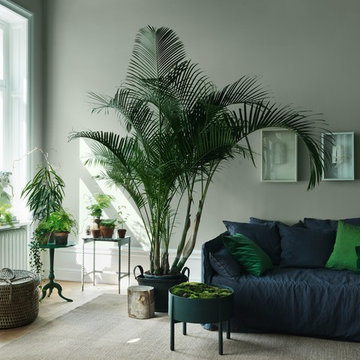
Vägg målad med Pashmina i kulör Grön granit. Blombord målade med Servalac Aqua i kulörerna Grön granit och Klorofyll.
Cette image montre un salon minimaliste.
Cette image montre un salon minimaliste.
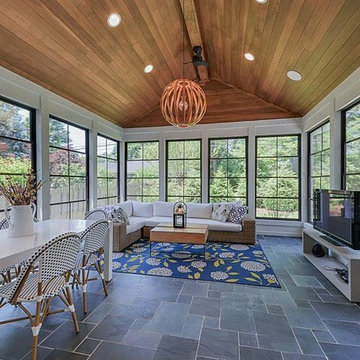
Idée de décoration pour une véranda minimaliste de taille moyenne avec un sol en travertin, un plafond standard, un sol gris et aucune cheminée.
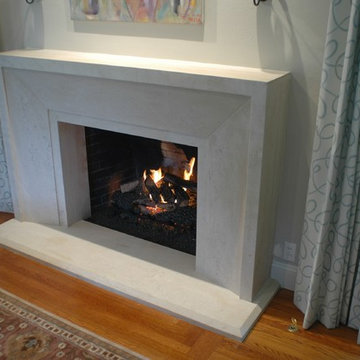
Réalisation d'un salon minimaliste avec un mur blanc, parquet clair, une cheminée standard et un manteau de cheminée en pierre.
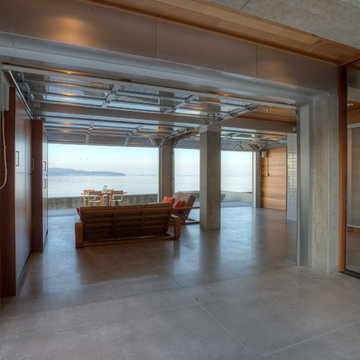
Cabana with courtyard doors open. Photography by Lucas Henning.
Inspiration pour une petite salle de séjour minimaliste ouverte avec un mur beige, sol en béton ciré, un téléviseur encastré et un sol beige.
Inspiration pour une petite salle de séjour minimaliste ouverte avec un mur beige, sol en béton ciré, un téléviseur encastré et un sol beige.
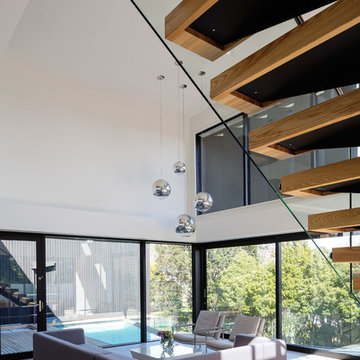
Patrick Reynolds
Idée de décoration pour un salon minimaliste avec sol en béton ciré et un mur blanc.
Idée de décoration pour un salon minimaliste avec sol en béton ciré et un mur blanc.
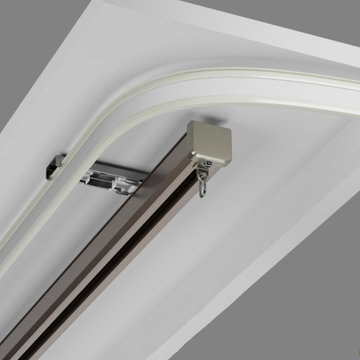
The CHRY4325 presents a diverse range of curtain tracks and valance rails, including ceiling mounted and wall mounted options. The ceiling curtain track and valance rail offer a stylish and sophisticated solution for hanging curtains. With their secure mounting on the ceiling, they provide stability and allow for seamless movement of the curtains, adding a touch of elegance to any space. The wall curtain track and valance rail offer flexibility and convenience. Easily installed on the wall, they provide reliable support for your curtains, allowing you to customize the look and functionality of your windows. Available in various colors such as white, blue, gold, and rose gold, these tracks and rails seamlessly blend with different interior styles, catering to the needs of living rooms and large windows. These curtain tracks and valance rails are suitable for hanging blackout curtains and valance.
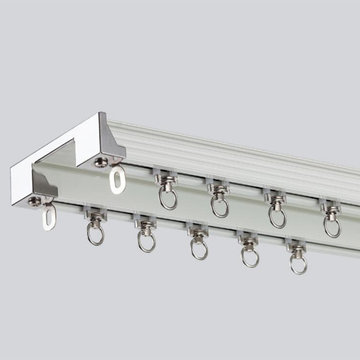
CHR61 is a thick heavy duty best integrated ceiling mounted double curtain track. New idea curtain tracks can be also used for bay windows and corner windows. If you need the 90 degree joiner and you don't know how to install double curtain tracks, please contact us. It's easy to install this integrated double curtain tracks one the ceiling without brackets.
The material of this metal curtain track is in aluminium material. This heavy duty curtain track is very thick and can hold 100kg curtains. This heavy weight curtain track is suitable for living room sliding glass doors and other windows. If you need to hang blockout curtains and sheers for high windows or large windows, you can choose this double curtain track set. It can be used for pinch pleat curtains or other curtains with hooks.It can be used more than 50 years. Metal end caps, two metal rollers/gliders optional, classical ivory and champagne color curtain track sets will go with any curtains. Heavy-duties and cost effective curtain rails, you can't miss it.
If you are searching ceiling mounted double curtain track system near me in Australia, this is one of the best curtain tracks for you. We can ship these twin curtain tracks to Hobart, Bunbury, Gympie and anywhere in Australia, even in UK and NZ.
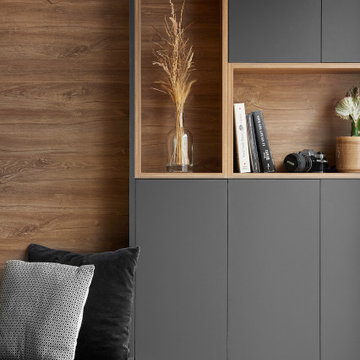
M. et Mme B. ont fait l’acquisition d’un appartement neuf (résidence secondaire) dans le centre-ville de Nantes. Ils ont fait appel à notre agence afin de rendre ce lieu plus accueillant et fonctionnel.
M. et Mme B. ont souhaité donner à leur nouveau lieu de vie une ambiance sobre, chic et intemporelle.
Le défi majeur pour notre équipe a été de s’adapter à la structure actuelle et par conséquent, redéfinir les espaces par de l’agencement sur-mesure et rendre l’ensemble chaleureux.
Notre proposition
En prenant en considération le cahier des charges de nos clients, nous avons dessiné un projet chaleureux et élégant marqué par l’ensemble de nos agencements sur-mesure.
- L’ambiance chic et sobre a été apportée par le bois et la couleur grise.
- Un meuble de rangement et des patères pouvant accueillir sacs, chaussures et manteaux ainsi qu’une assise permet de rendre l’entrée plus fonctionnelle.
- La mise en œuvre d’un claustra en chêne massif qui permet de délimiter la cuisine de la salle à manger tout en conservant la luminosité.
- L’espace TV est marqué par un bel et grand agencement sur-mesure alternant des placards et des niches, permettant de créer une belle harmonie entre le vide et le plein.
- La tête de lit ainsi que les tables de chevet ont été imaginés pour apporter de l’élégance et de la fonctionnalité dans un seul et même agencement.
Le Résultat
La confiance de M. et Mme B. nous a permis de mettre en œuvre un projet visant à améliorer leur intérieur et leur qualité de vie.
Plus fonctionnel par les divers rangements et plus chaleureux grâce aux couleurs et matériaux, ce nouvel appartement répond entièrement aux envies et au mode de vie de M. et Mme B.
Idées déco de pièces à vivre modernes grises
8




