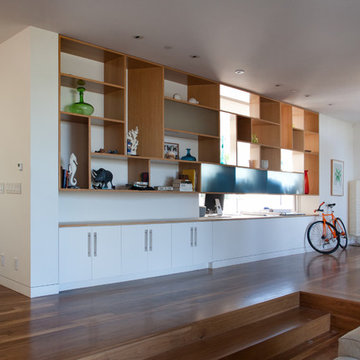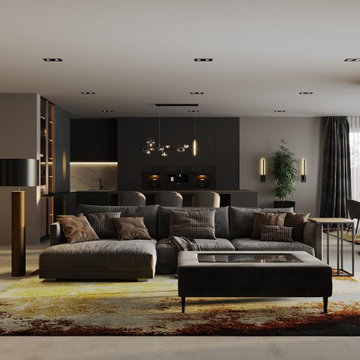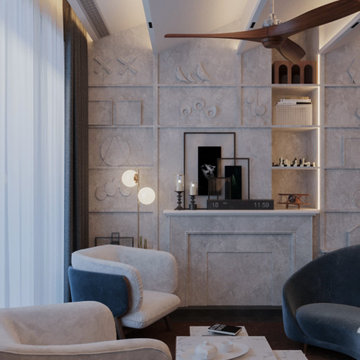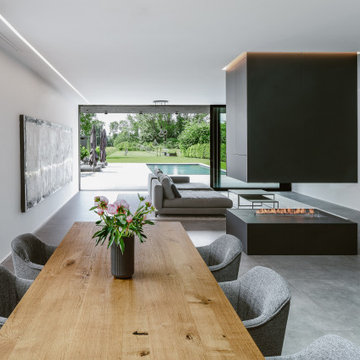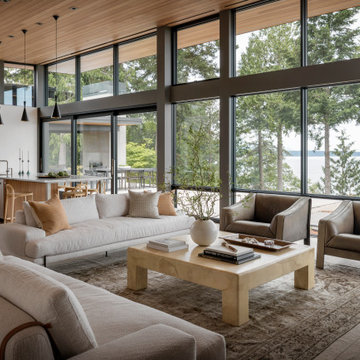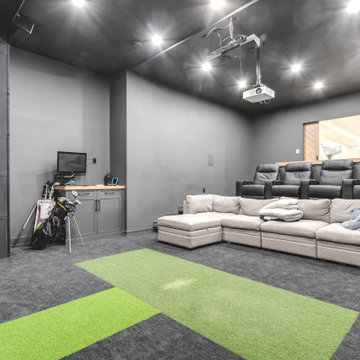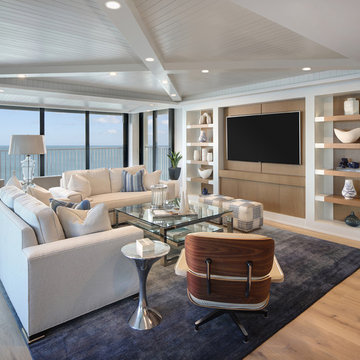Idées déco de pièces à vivre modernes grises
Trier par :
Budget
Trier par:Populaires du jour
81 - 100 sur 31 487 photos
1 sur 3
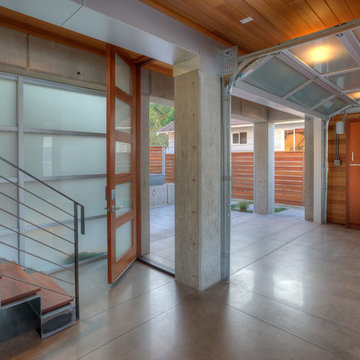
Lower level cabana with courtyard door open. Photography by Lucas Henning.
Idées déco pour une petite salle de séjour moderne ouverte avec un mur beige, sol en béton ciré, un téléviseur encastré et un sol beige.
Idées déco pour une petite salle de séjour moderne ouverte avec un mur beige, sol en béton ciré, un téléviseur encastré et un sol beige.
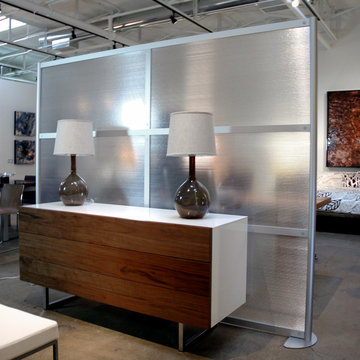
This is an 8' Modern Room Divider with Translucent panels. A great way to divide a living space from the dining area.
LOFTwall is a modern room divider screen created for lofts, studios, apartments, offices or live/work spaces. Loft wall allows you divide space while maintaining an open flow throughout your space. The freestanding design is easy to move, assemble and change as your space or needs change, available in standard sizes and finishes or can be customized to meet your needs. Made from 75% recycle content. Made In USA.
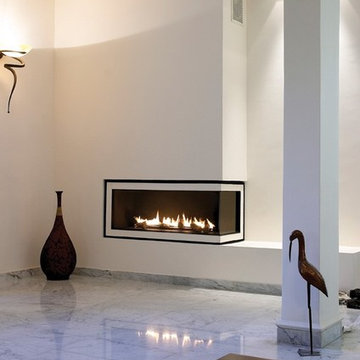
The Ortal 130 fits neatly into smaller rooms and are ideal for condos. Ortal offers fifty-seven products in nine different styles, so chances are excellent that there is an Ortal product to fit your needs. With clean, modern design and modern safety features, Ortal Fireplaces are highly efficient and can be found in some of the nation's leading restaurants and hotels.

Nick Bowers Photography
Cette image montre un petit salon minimaliste ouvert avec un mur blanc, une cheminée standard, aucun téléviseur, un sol en calcaire, un sol blanc et un manteau de cheminée en pierre.
Cette image montre un petit salon minimaliste ouvert avec un mur blanc, une cheminée standard, aucun téléviseur, un sol en calcaire, un sol blanc et un manteau de cheminée en pierre.
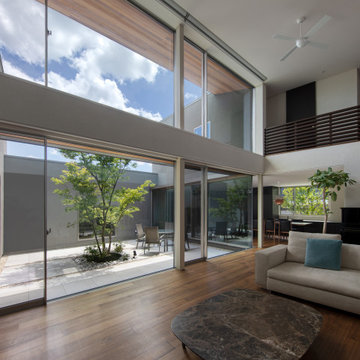
居間から中庭を観たところです
Cette image montre un grand salon minimaliste ouvert avec un mur blanc, parquet peint, aucune cheminée, un téléviseur fixé au mur et un sol marron.
Cette image montre un grand salon minimaliste ouvert avec un mur blanc, parquet peint, aucune cheminée, un téléviseur fixé au mur et un sol marron.
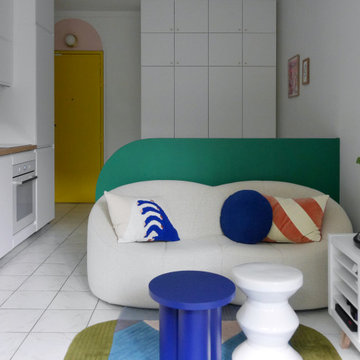
Cuisine ouverte dans salon
Exemple d'un petit salon moderne ouvert avec un mur rose, un sol en carrelage de céramique et un sol blanc.
Exemple d'un petit salon moderne ouvert avec un mur rose, un sol en carrelage de céramique et un sol blanc.
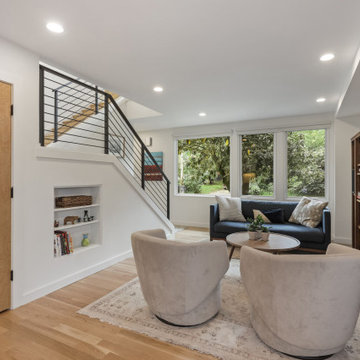
The main level was remodeled to create a new open-concept family room and expanded kitchen.
Cette image montre un salon minimaliste de taille moyenne et ouvert avec un mur blanc, parquet clair et un sol marron.
Cette image montre un salon minimaliste de taille moyenne et ouvert avec un mur blanc, parquet clair et un sol marron.
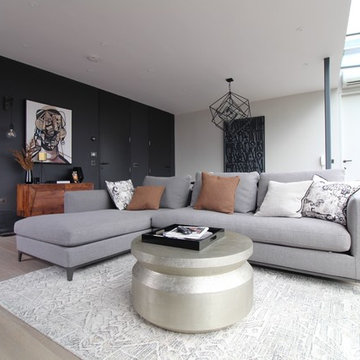
Cette image montre un salon minimaliste de taille moyenne et fermé avec un mur blanc et parquet clair.
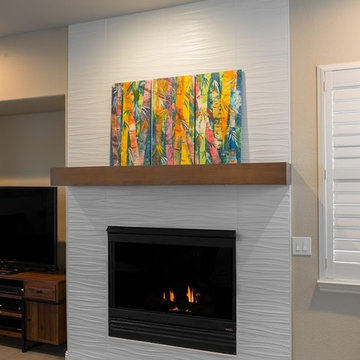
This kitchen and great room was design by Annette Starkey at Living Environment Design and built by Stellar Renovations. Crystal Cabinets, quartz countertops with a waterfall edge, lots of in-cabinet and under-cabinet lighting, and custom tile contribute to this beautiful space.
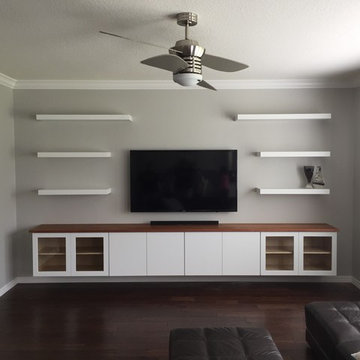
Floating Entertainment Center constructed of Birch Plywood, with finished birch interior, maple doors and maple glass doors on the end. Total length is 13 feet. Top is made of mahogany with a walnut type finish. Entertainment center floats 9 inches above the floor and is mounted on french cleats anchored into the exterior concrete wall. The look is completed with 6 floating shelves above the unit. The shelves are made of Maple and are 2 1/2" thick and 12 Inches deep. The top two are 4 feet long and the other four are 3 feet long. Finish is a white paint that matches customer's cabinetry.
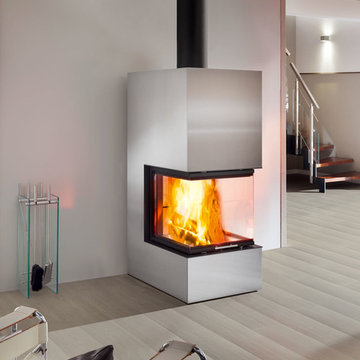
Spartherm Design Kaminofen Premium Selection ARTEMIS
Exemple d'un salon moderne avec un poêle à bois et un manteau de cheminée en métal.
Exemple d'un salon moderne avec un poêle à bois et un manteau de cheminée en métal.
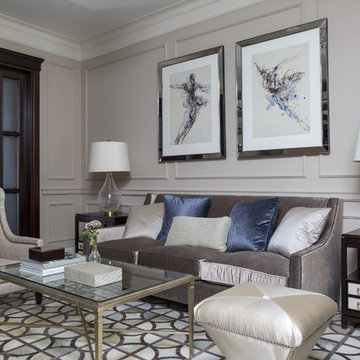
Дизайн-проект - Полина Пидцан. Изготовитель мебели и поставщик 20th century.
Aménagement d'un salon moderne.
Aménagement d'un salon moderne.
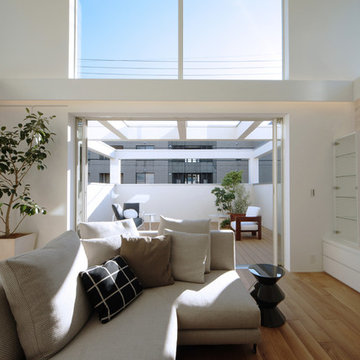
高天井のリビング
Réalisation d'un salon minimaliste de taille moyenne et ouvert avec une salle de réception, un mur blanc, aucune cheminée et aucun téléviseur.
Réalisation d'un salon minimaliste de taille moyenne et ouvert avec une salle de réception, un mur blanc, aucune cheminée et aucun téléviseur.
Idées déco de pièces à vivre modernes grises
5




