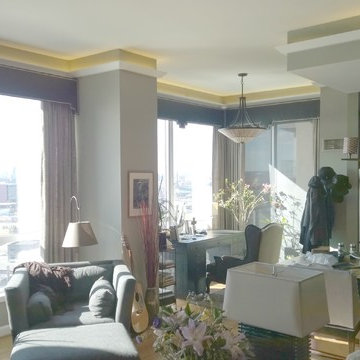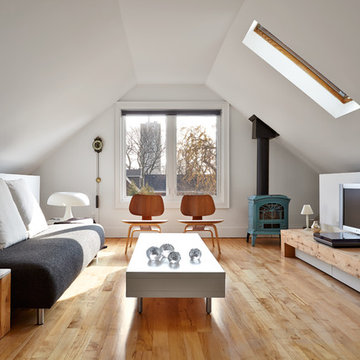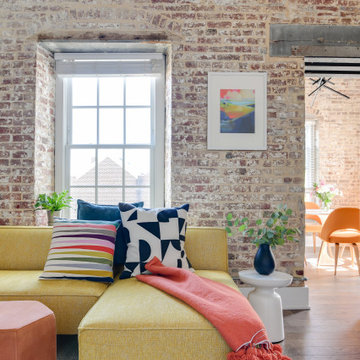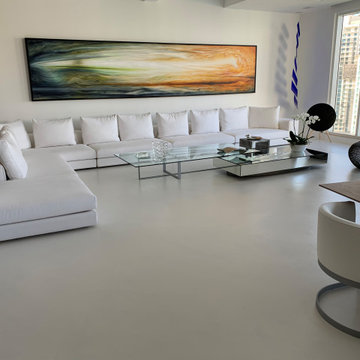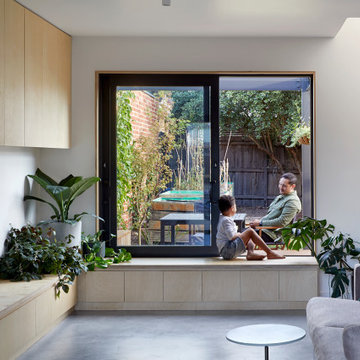Idées déco de pièces à vivre modernes grises
Trier par :
Budget
Trier par:Populaires du jour
61 - 80 sur 31 479 photos
1 sur 3
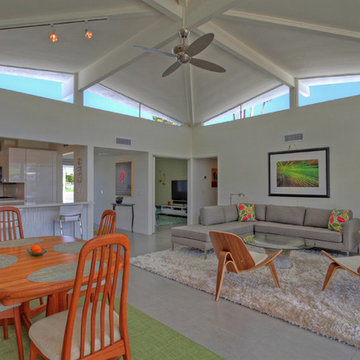
Mid-Century Modern home in Palm Springs. Owner took special care to choose the right furniture to create a style appropriate to the home.
Photos by: Jeff Atkins
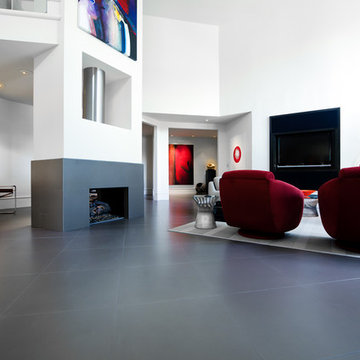
The Living room was originally covered in parquet!
Design: Ron Logan
Installation: Olympus Marble
Tile: Connec Bronce Natural 24x24
Photo: Peter Molick
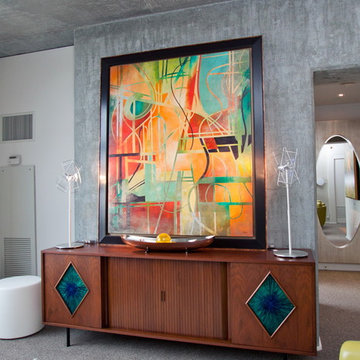
Vibrant color sets the vibe for this playful mid-century interior. Modern and vintage pieces are paired to create a stunning home. Photos by Leela Ross.
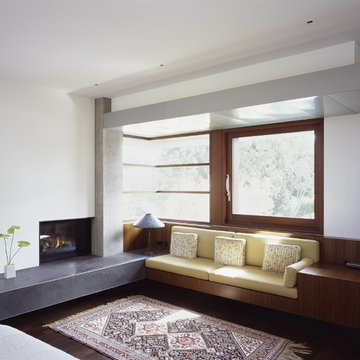
The horizontal planes of the exterior canopies in charcoal gray Rheinzink, an alloy imported from Germany, move seamlessly from indoors to out, slicing through the cubic masses to transform into elegant materially rich ceilings. (Photo: Sharon Risedorph)

Exemple d'un très grand salon moderne ouvert avec un mur beige, parquet clair, une cheminée ribbon, un manteau de cheminée en plâtre, un téléviseur encastré et un sol marron.
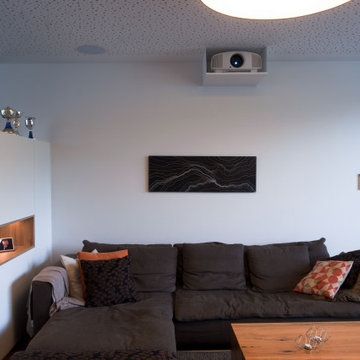
Die perfekte Umsetzung herausfordernder Ansprüche, sind Anspruch und gleichzeitig Spezialität des Teams vom HiFi Forum Baiersdorf um Geschäftsführer Heiko Neundörfer. So konnten beim Projekt „Fire Wall“ wieder einmal alle kreativen und fachmännischen Register bei der Umsetzung eines exklusiven Einrichtungs-Projekts gezogen werden.
Am Anfang der Überlegungen und Planungen stand die Forderung, dass es für einen dekorativen, verglasten Kaminofen und das Heimkino nur eine Orientierungsrichtung im Raum geben soll. Egal, ob man Musik hören, TV sehen oder die Feuerstelle einfach nur genießen möchte – alles in nur einer Blickrichtung. So weit, so gut, doch wie kann man eine Feuerstelle mit elektronischen Geräten problemlos vereinen?
Eine Steinplatte bot sich als Basis-Lösung an. Sie ist der Blickfang und gleichzeitig das verbindende Element, das das echte und das elektronische Lagerfeuer nahtlos bei dieser Installation zusammenführt.

This family room design features a sleek and modern gray sectional with a subtle sheen as the main seating area, accented by custom pillows in a bold color-blocked combination of emerald and chartreuse. The room's centerpiece is a round tufted ottoman in a chartreuse hue, which doubles as a coffee table. The window is dressed with a matching chartreuse roman shade, adding a pop of color and texture to the space. A snake skin emerald green tray sits atop the ottoman, providing a stylish spot for drinks and snacks. Above the sectional, a series of framed natural botanical art pieces add a touch of organic beauty to the room's modern design. Together, these elements create a family room that is both comfortable and visually striking.
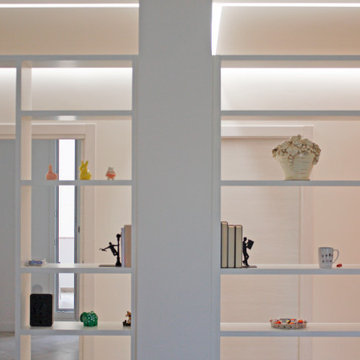
Cette photo montre un grand salon moderne ouvert avec une salle de réception, un mur bleu, un sol en carrelage de porcelaine, un téléviseur encastré et un sol beige.
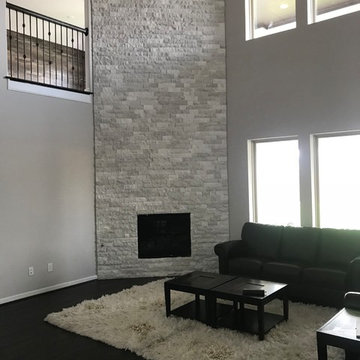
Idées déco pour un salon moderne de taille moyenne et fermé avec un mur gris, un sol en carrelage de porcelaine, une cheminée d'angle, un manteau de cheminée en pierre et un sol noir.

We solved this by removing the angled wall (and soffit) to open the kitchen to the dining room and removing the railing between the dining room and living room. In addition, we replaced the drywall stair railings with frameless glass. Upon entering the house, the natural light flows through glass and takes you from stucco tract home to ultra-modern beach house.
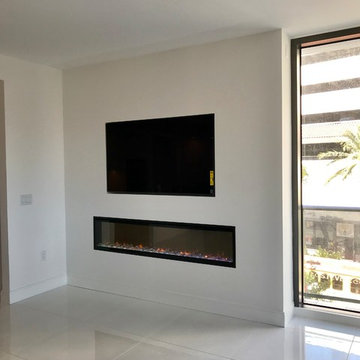
Dimplex 74" Ignite linear electric fireplace with recessed TV
Idée de décoration pour un salon minimaliste de taille moyenne avec un mur blanc, un sol en carrelage de porcelaine, une cheminée ribbon, un manteau de cheminée en plâtre, un téléviseur encastré et un sol blanc.
Idée de décoration pour un salon minimaliste de taille moyenne avec un mur blanc, un sol en carrelage de porcelaine, une cheminée ribbon, un manteau de cheminée en plâtre, un téléviseur encastré et un sol blanc.
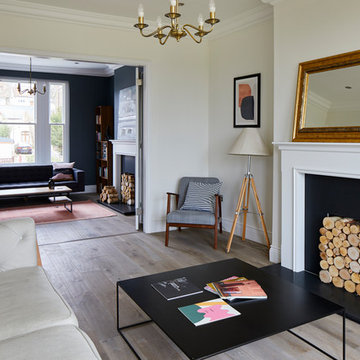
Chris Snook
Idées déco pour un salon moderne de taille moyenne et fermé avec un mur blanc, parquet clair, une cheminée standard, un manteau de cheminée en métal, un téléviseur indépendant et un sol marron.
Idées déco pour un salon moderne de taille moyenne et fermé avec un mur blanc, parquet clair, une cheminée standard, un manteau de cheminée en métal, un téléviseur indépendant et un sol marron.

Cette image montre un salon minimaliste de taille moyenne et ouvert avec un mur gris, un sol en bois brun, une cheminée ribbon, un manteau de cheminée en pierre, un téléviseur indépendant, un sol marron et éclairage.
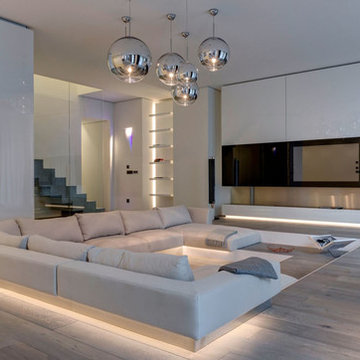
Inspiration pour une grande salle de séjour minimaliste ouverte avec un mur blanc, parquet clair, aucune cheminée, un téléviseur encastré et un sol gris.
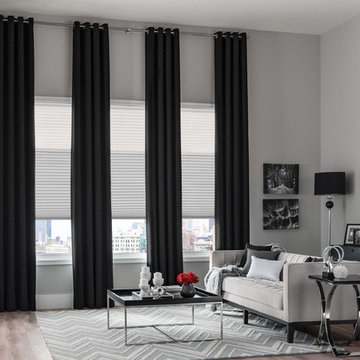
Pleated shades in a modern living room.
Cette image montre un grand salon minimaliste fermé avec une salle de réception, un mur gris, un sol en bois brun, aucune cheminée, aucun téléviseur et un sol marron.
Cette image montre un grand salon minimaliste fermé avec une salle de réception, un mur gris, un sol en bois brun, aucune cheminée, aucun téléviseur et un sol marron.
Idées déco de pièces à vivre modernes grises
4




